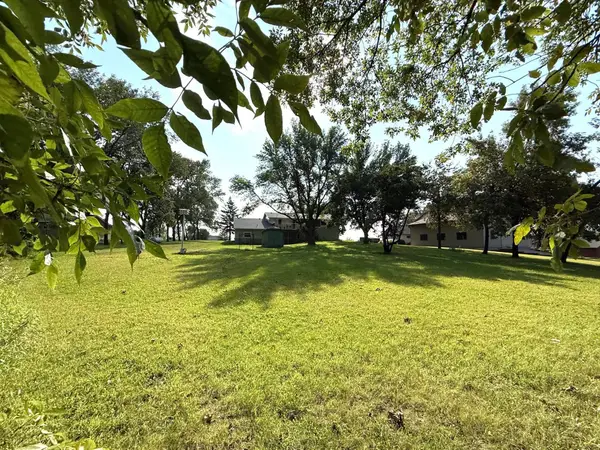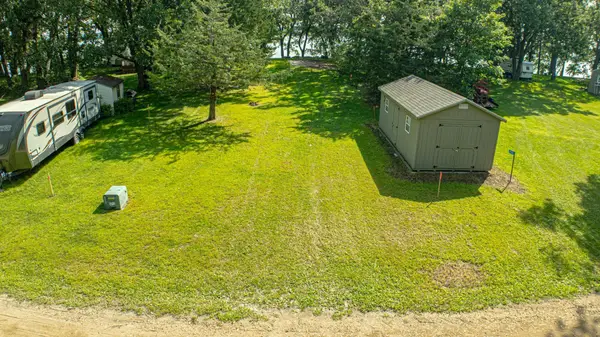4221 75th Street Nw, Pennock, MN 56279
Local realty services provided by:Better Homes and Gardens Real Estate Advantage One
4221 75th Street Nw,Pennock, MN 56279
$489,000
- 4 Beds
- 2 Baths
- 2,226 sq. ft.
- Single family
- Active
Listed by: amber barber
Office: 320 real estate co
MLS#:6814557
Source:NSMLS
Price summary
- Price:$489,000
- Price per sq. ft.:$219.68
About this home
Welcome to peaceful country living just outside of Pennock, near both Saint Johns & Solomon Lake. This 4 bedroom, 2 bath home is perfectly situated on 5 beautiful acres surrounded by nature. Inside, you’ll find a spacious kitchen with plenty of room for gathering & entertaining, comfortable bedrooms, ample storage and serene views from every window. The home features low-maintenance siding, asphalt shingles, and an attached 2-stall garage.
Step outside to enjoy your morning coffee on the front porch or side deck and unwind with bonfires in the backyard. The property also includes a heated 36x56 pole shed with 14' sidewalls and loft storage—ideal for hobbies, vehicles and additional storage. Fiber optic internet keeps you connected while you enjoy the peace and quiet of country life. Centrally located for convenience, this is the perfect blend of comfort, functionality and rural charm.
Contact an agent
Home facts
- Year built:1985
- Listing ID #:6814557
- Added:98 day(s) ago
- Updated:February 13, 2026 at 02:43 AM
Rooms and interior
- Bedrooms:4
- Total bathrooms:2
- Full bathrooms:1
- Living area:2,226 sq. ft.
Heating and cooling
- Cooling:Central Air
- Heating:Baseboard, Forced Air, Wood Stove
Structure and exterior
- Roof:Asphalt
- Year built:1985
- Building area:2,226 sq. ft.
- Lot area:5 Acres
Utilities
- Water:Well
- Sewer:Septic System Compliant - No
Finances and disclosures
- Price:$489,000
- Price per sq. ft.:$219.68
- Tax amount:$3,768 (2025)



