33291 S Upper Hay Drive, Pequot Lakes, MN 56472
Local realty services provided by:Better Homes and Gardens Real Estate Advantage One
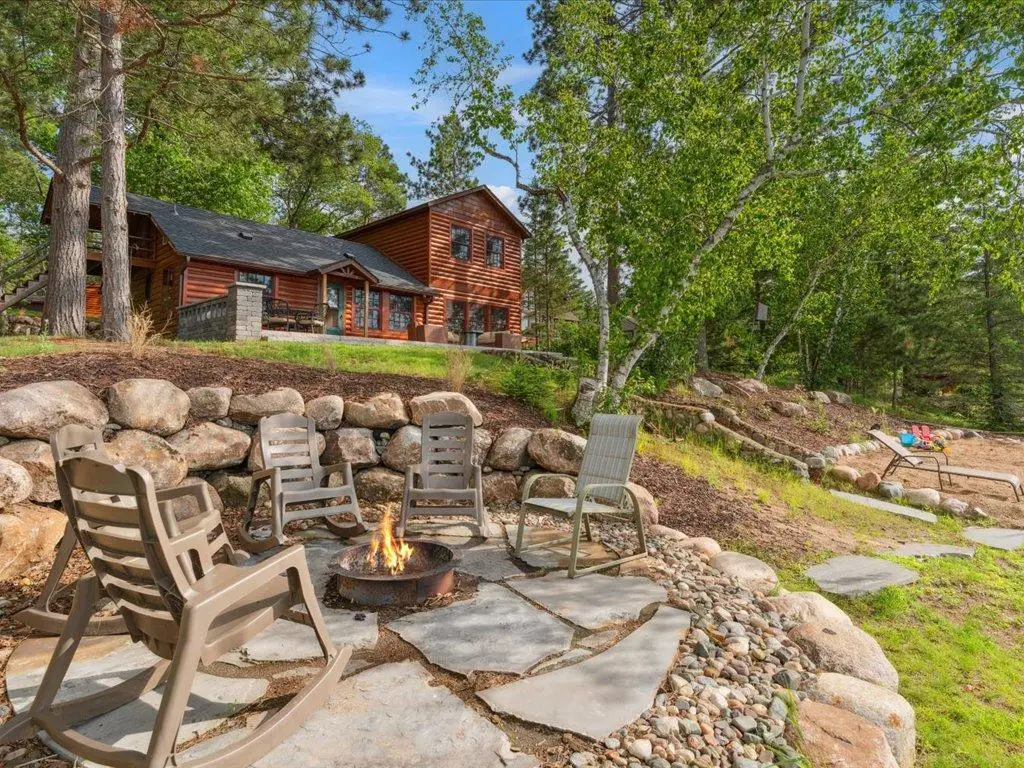
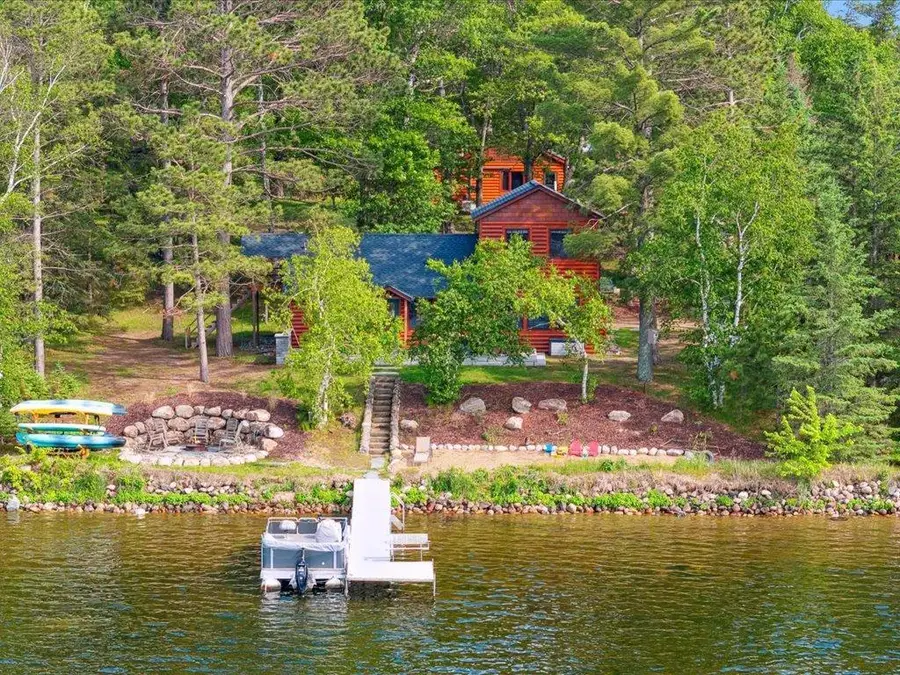
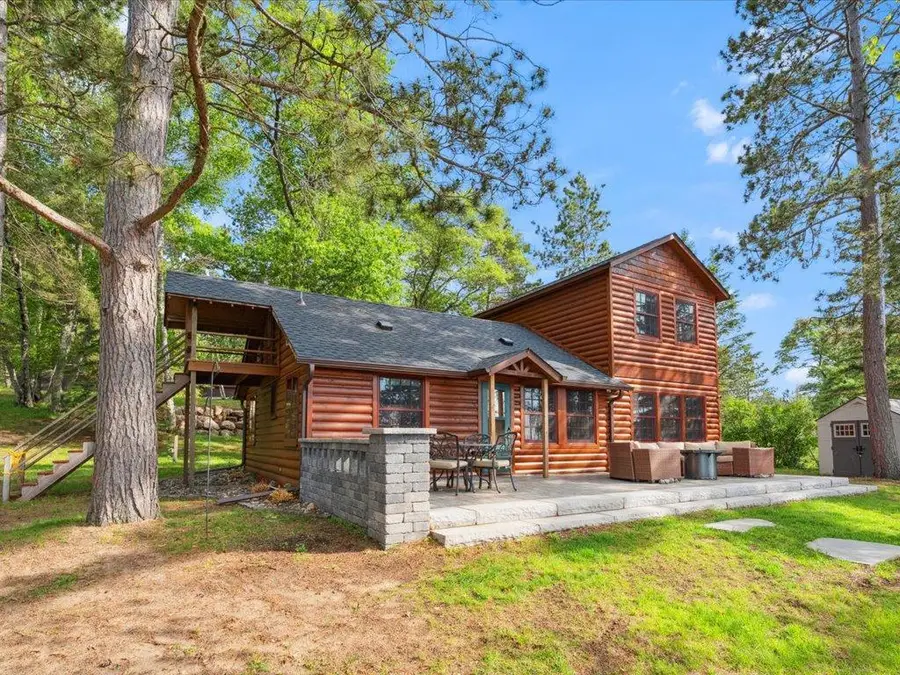
33291 S Upper Hay Drive,Pequot Lakes, MN 56472
$899,000
- 3 Beds
- 2 Baths
- 1,866 sq. ft.
- Single family
- Active
Listed by:alyssa sharpe
Office:re/max results - nisswa
MLS#:6740340
Source:ND_FMAAR
Price summary
- Price:$899,000
- Price per sq. ft.:$481.78
About this home
Welcome to your launchpad for lakeside adventure on Upper Hay Lake! This property boasts northwoods character and abundant space for all your family and friends. Situated on .98 acres of land with 100 feet of hard sand waterfront, this property features a 3 bedroom, 2 bath main home, a 2 bedroom 1 bath guest house and a detached oversized 3–stall garage. The lakeside entertaining space is what your dreams are made of! Private sandy beach, hard sand bottom, lakeside firepit, spanning patio and space to store your kayaks and paddleboards. The wall of windows offers a stunning view of the lake from nearly every room in the home. The main floor features a spacious kitchen/dining room, two bedrooms and a living room with a stunning stone fireplace. Head upstairs to the private primary suite complete with 3/4 bathroom, walk-in closet and extra storage space. The newly renovated guest house has been tastefully completed with a full kitchen, 3/4 bathroom, washer, dryer and 2 bedrooms. Its own private patio is a great place to gather after an afternoon on the water. New roofs and new drilled well in 2023...This property has been loved and cared for and is ready for you to start making memories!
Contact an agent
Home facts
- Year built:1952
- Listing Id #:6740340
- Added:39 day(s) ago
- Updated:August 13, 2025 at 05:46 PM
Rooms and interior
- Bedrooms:3
- Total bathrooms:2
- Living area:1,866 sq. ft.
Heating and cooling
- Cooling:Central Air
- Heating:Forced Air
Structure and exterior
- Year built:1952
- Building area:1,866 sq. ft.
- Lot area:0.98 Acres
Utilities
- Water:Drilled, Private, Well
- Sewer:Private Sewer, Septic System Compliant - Yes, Tank with Drainage Field
Finances and disclosures
- Price:$899,000
- Price per sq. ft.:$481.78
- Tax amount:$3,516
New listings near 33291 S Upper Hay Drive
- New
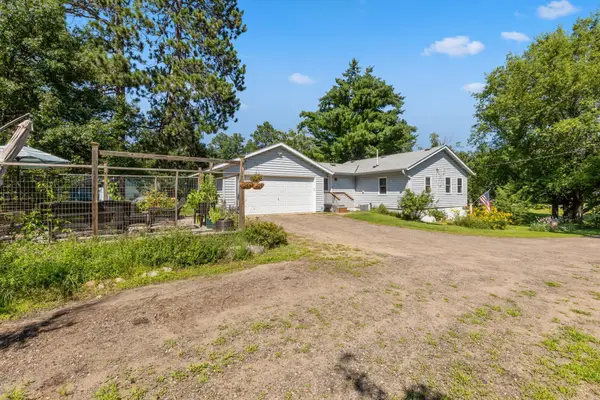 $269,900Active3 beds 2 baths1,366 sq. ft.
$269,900Active3 beds 2 baths1,366 sq. ft.30795 Rasmussen Road, Pequot Lakes, MN 56472
MLS# 6769944Listed by: LPT REALTY, LLC - New
 $399,900Active4 beds 3 baths1,872 sq. ft.
$399,900Active4 beds 3 baths1,872 sq. ft.30862 Rasmussen Road, Pequot Lakes, MN 56472
MLS# 6767058Listed by: LARSON GROUP REAL ESTATE/KELLE - Open Sat, 11am to 2pmNew
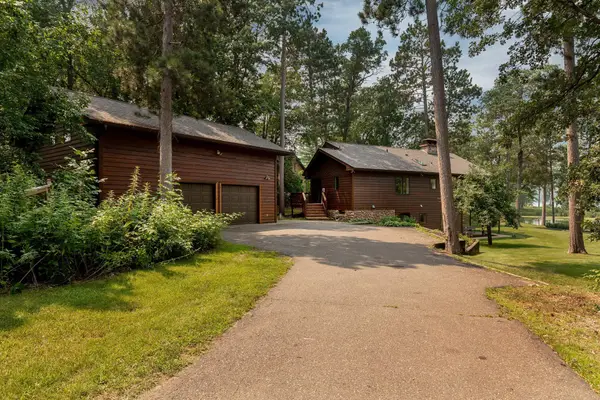 $1,295,000Active4 beds 5 baths2,663 sq. ft.
$1,295,000Active4 beds 5 baths2,663 sq. ft.8734 White Oaks Trail, Pequot Lakes, MN 56472
MLS# 6766846Listed by: RE/MAX RESULTS - CROSSLAKE  $210,000Pending2 beds 2 baths1,511 sq. ft.
$210,000Pending2 beds 2 baths1,511 sq. ft.31018 Rasmussen Road #106, Pequot Lakes, MN 56472
MLS# 6765952Listed by: PREMIER REAL ESTATE SERVICES- New
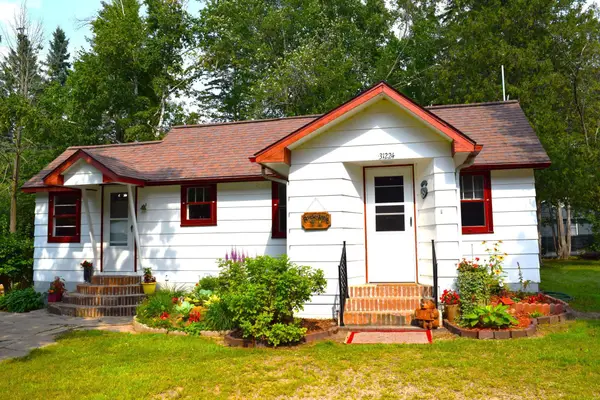 $194,900Active2 beds 1 baths852 sq. ft.
$194,900Active2 beds 1 baths852 sq. ft.31224 N Washington Avenue, Pequot Lakes, MN 56472
MLS# 6766632Listed by: WEICHERT REALTORS TOWER PROPERTIES - New
 $149,900Active2.5 Acres
$149,900Active2.5 Acres31970 Stewart's Bay Drive, Pequot Lakes, MN 56472
MLS# 6766328Listed by: WEICHERT REALTORS TOWER PROPERTIES  $210,000Pending2 beds 2 baths1,511 sq. ft.
$210,000Pending2 beds 2 baths1,511 sq. ft.31018 Rasmussen Road #106, Pequot Lakes, MN 56472
MLS# 6765952Listed by: PREMIER REAL ESTATE SERVICES $499,900Active4 beds 4 baths2,636 sq. ft.
$499,900Active4 beds 4 baths2,636 sq. ft.5544 White Pine Drive #10, Pequot Lakes, MN 56472
MLS# 6764766Listed by: RE/MAX ADVANTAGE PLUS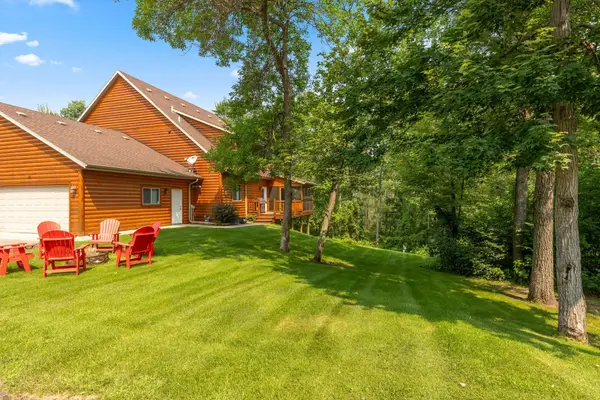 $499,900Active4 beds 4 baths2,636 sq. ft.
$499,900Active4 beds 4 baths2,636 sq. ft.5544 White Pine Drive #10, Pequot Lakes, MN 56472
MLS# 6764766Listed by: RE/MAX ADVANTAGE PLUS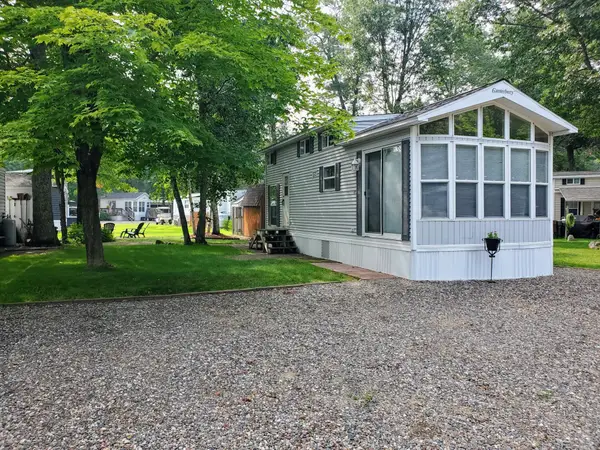 $110,000Active0.07 Acres
$110,000Active0.07 Acres30730 Cougar Pass, Breezy Point, MN 56472
MLS# 6764701Listed by: DANE ARTHUR REAL ESTATE AGENCY-CROSSLAKE
