1056 Lakeside Estate E, Perham, MN 56573
Local realty services provided by:Better Homes and Gardens Real Estate First Choice
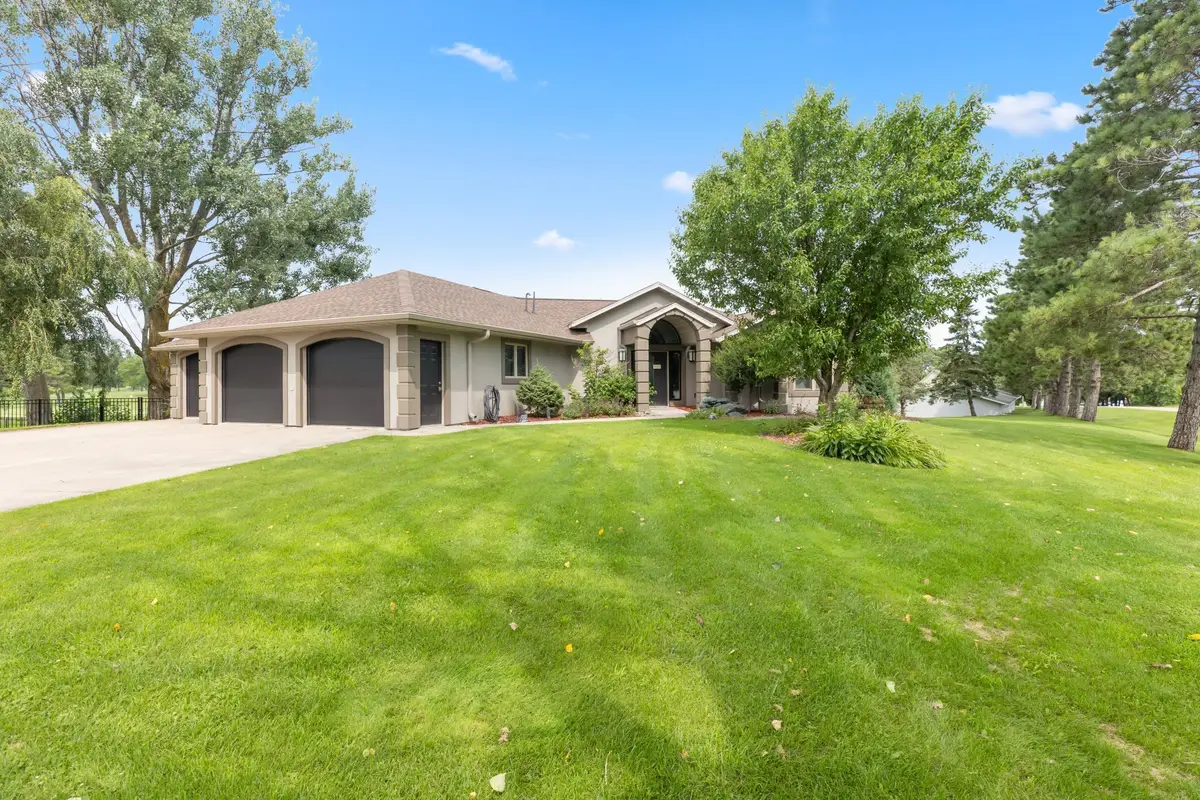
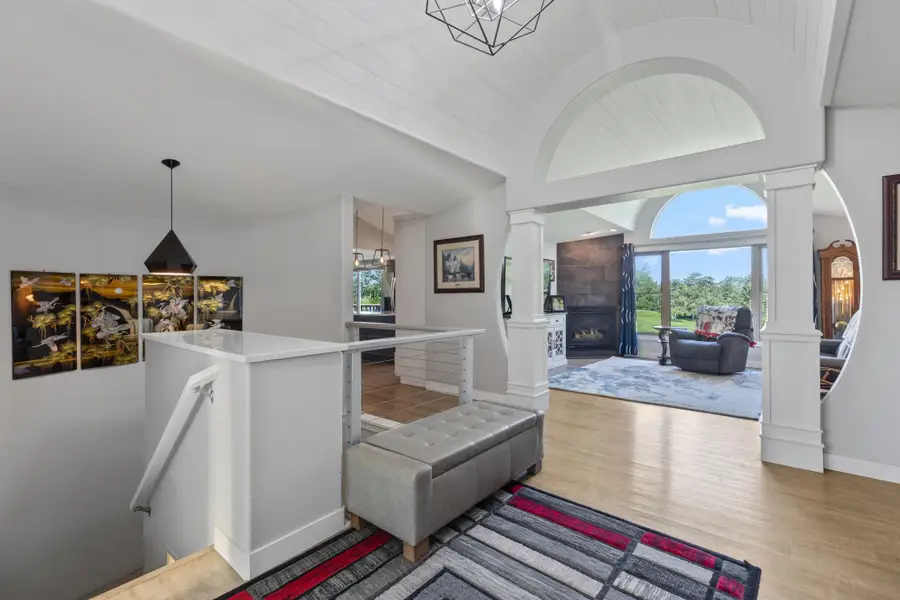
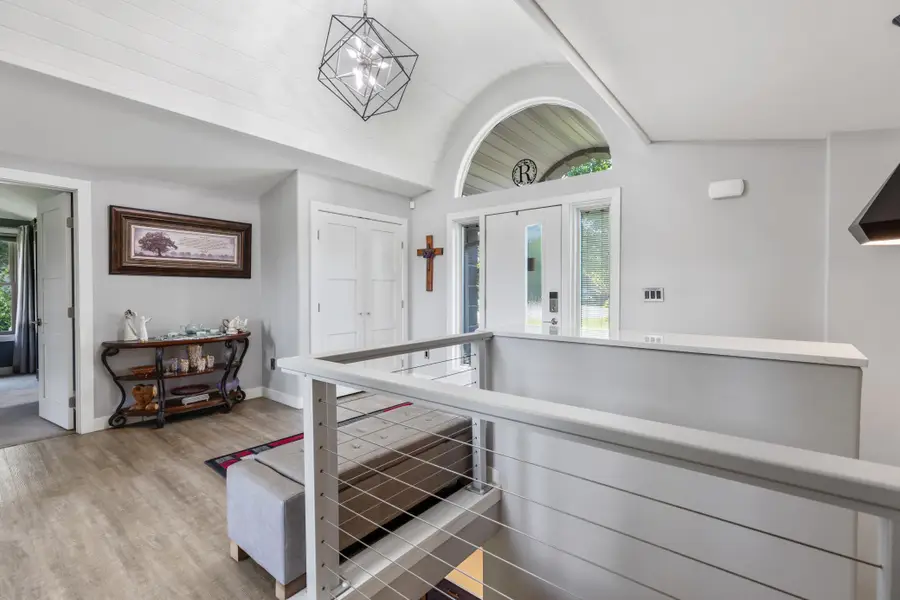
1056 Lakeside Estate E,Perham, MN 56573
$539,000
- 3 Beds
- 3 Baths
- 2,676 sq. ft.
- Single family
- Active
Listed by:susan m. erholtz
Office:lpt realty, llc.
MLS#:6759422
Source:NSMLS
Price summary
- Price:$539,000
- Price per sq. ft.:$190.32
About this home
Welcome to this exceptional executive-style home nestled on the Perham Lakeside Golf Course. Thoughtfully designed with elegance and comfort in mind, this stunning residence offers panoramic views of the fairways and refined main-floor living. At the heart of the home is a chef’s dream kitchen, featuring a spacious island, gas cooktop, double wall ovens, stainless steel appliances, and custom cabinetry. The living room and foyer feature a shiplap-lined barrel ceiling, and striking views of the golf course. Entertain in style in the lower level family room with a bar area, an inviting media room, and a walkout to the large backyard. You will love the ease of main-floor living, with all essential spaces conveniently located on one level. The home also features a new roof, and new windows. Enjoy the outdoors on the deck, or the patio and take in the lovely view of the course, or enjoy a cozy campfire in the fire pit.
Contact an agent
Home facts
- Year built:1997
- Listing Id #:6759422
- Added:22 day(s) ago
- Updated:August 15, 2025 at 09:54 PM
Rooms and interior
- Bedrooms:3
- Total bathrooms:3
- Full bathrooms:1
- Half bathrooms:1
- Living area:2,676 sq. ft.
Heating and cooling
- Cooling:Central Air
- Heating:Forced Air
Structure and exterior
- Roof:Age 8 Years or Less, Asphalt
- Year built:1997
- Building area:2,676 sq. ft.
- Lot area:0.95 Acres
Utilities
- Water:Private
- Sewer:Private Sewer, Septic System Compliant - Yes, Tank with Drainage Field
Finances and disclosures
- Price:$539,000
- Price per sq. ft.:$190.32
- Tax amount:$5,665 (2025)
New listings near 1056 Lakeside Estate E
- New
 $525,000Active1 beds 1 baths828 sq. ft.
$525,000Active1 beds 1 baths828 sq. ft.44494 N Little Pine Road, Perham, MN 56573
MLS# 6768320Listed by: REAL ESTATE RESULTS 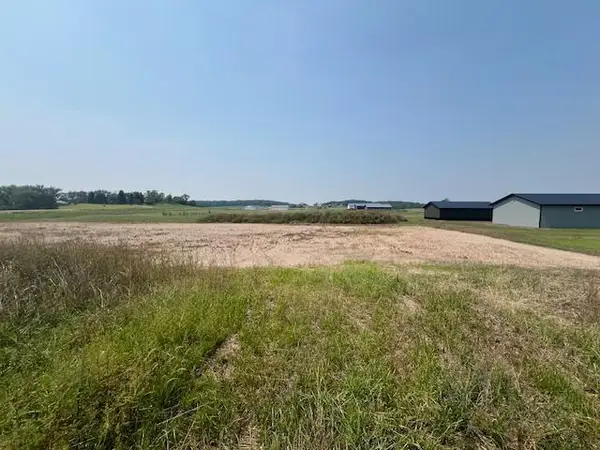 $27,500Pending0.63 Acres
$27,500Pending0.63 AcresLot 9 402nd Avenue, Perham Twp, MN 56573
MLS# 6766735Listed by: NEW HORIZONS REALTY OF PERHAM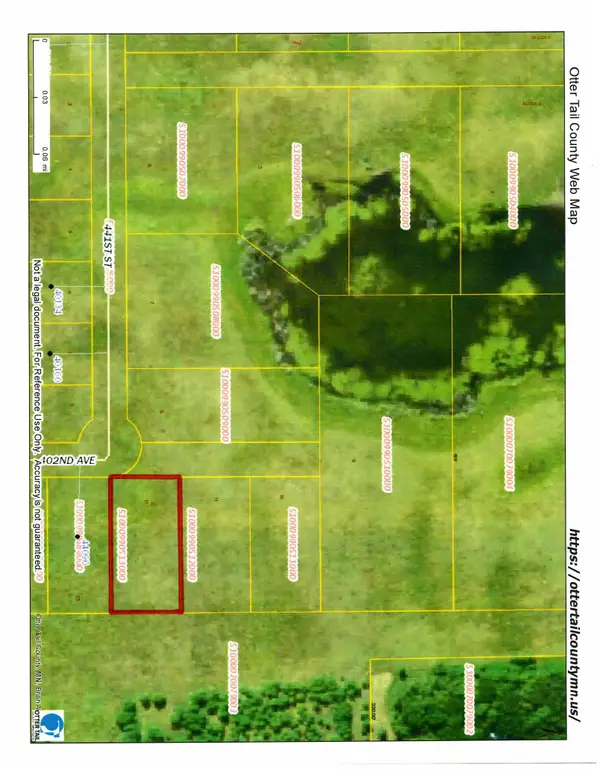 $40,000Active0.83 Acres
$40,000Active0.83 AcresLot 12 Block 2 402nd Avenue, Perham Twp, MN 56573
MLS# 6766490Listed by: NEW HORIZONS REALTY OF PERHAM $315,000Active4 beds 2 baths1,848 sq. ft.
$315,000Active4 beds 2 baths1,848 sq. ft.908 NE 6th Avenue, Perham, MN 56573
MLS# 6765822Listed by: COLDWELL BANKER PREFERRED PARTNERS- Open Sun, 12 to 2pm
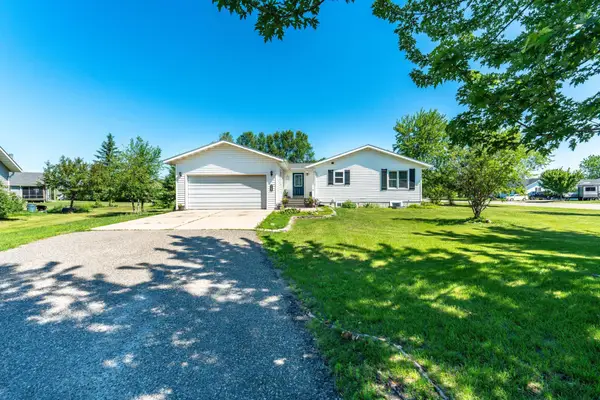 $310,000Active4 beds 2 baths2,300 sq. ft.
$310,000Active4 beds 2 baths2,300 sq. ft.720 6th Drive Nw, Perham, MN 56573
MLS# 6765485Listed by: REALTY XPERTS 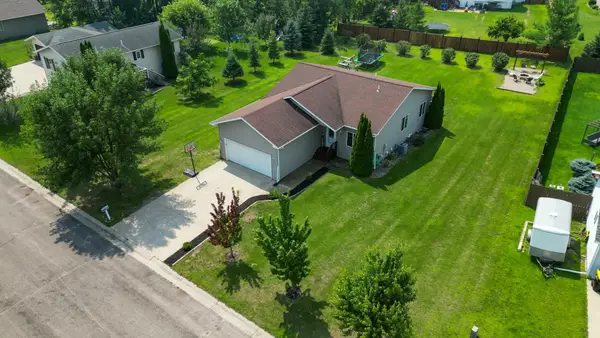 $350,000Pending5 beds 2 baths2,286 sq. ft.
$350,000Pending5 beds 2 baths2,286 sq. ft.1023 6th Avenue Nw, Perham, MN 56573
MLS# 6759915Listed by: KELLER WILLIAMS CLASSIC RLTY N $359,000Active4 beds 4 baths2,561 sq. ft.
$359,000Active4 beds 4 baths2,561 sq. ft.37994 450th Avenue, Perham, MN 56573
MLS# 6759740Listed by: COUNSELOR REALTY DETROIT LAKES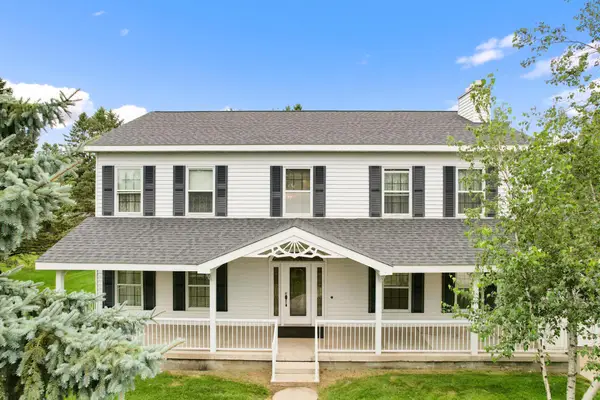 $539,000Active3 beds 4 baths4,494 sq. ft.
$539,000Active3 beds 4 baths4,494 sq. ft.604 Pine Needle Drive, Perham, MN 56573
MLS# 6755649Listed by: COUNSELOR REALTY DETROIT LAKES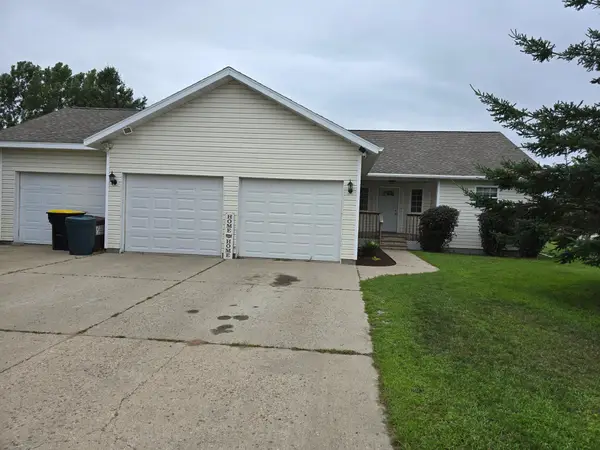 $339,900Active5 beds 3 baths2,304 sq. ft.
$339,900Active5 beds 3 baths2,304 sq. ft.1033 5th Avenue Nw, Perham, MN 56573
MLS# 6758316Listed by: THE REAL ESTATE COMPANY OF DETROIT LAKES
