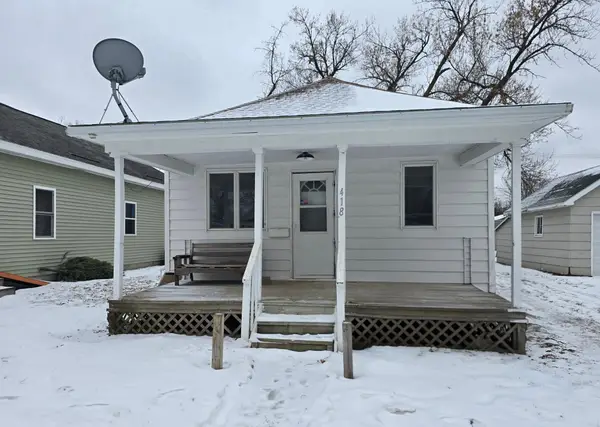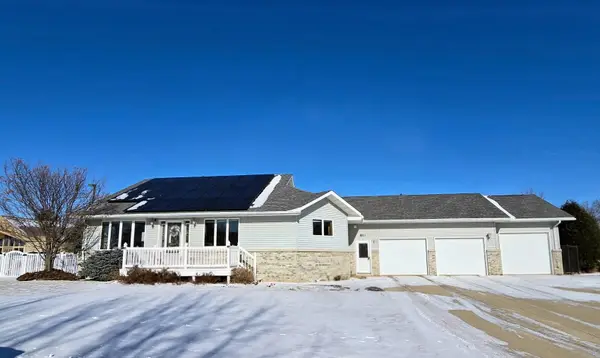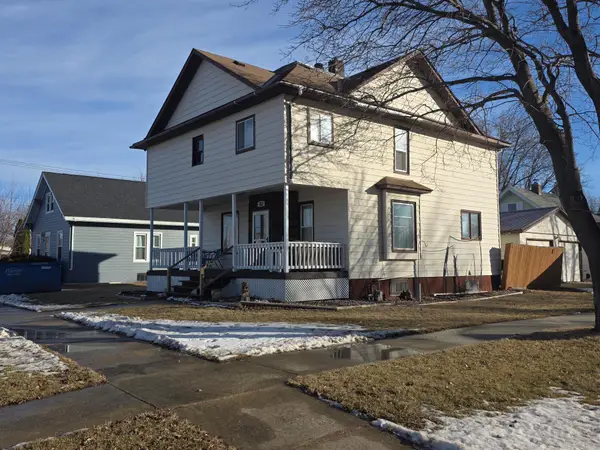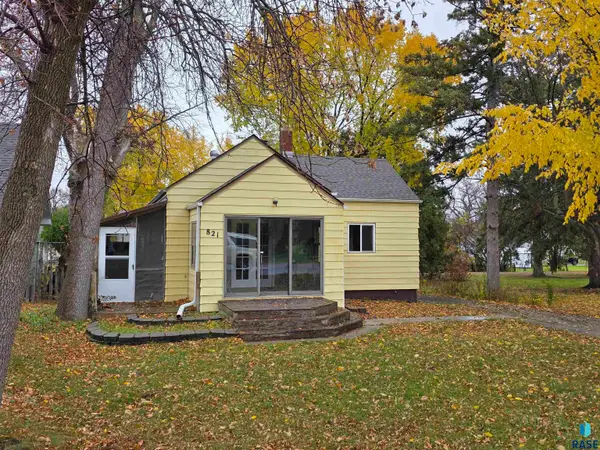2047 60th Avenue, Pipestone, MN 56164
Local realty services provided by:Better Homes and Gardens Real Estate First Choice
2047 60th Avenue,Pipestone, MN 56164
$415,000
- 4 Beds
- 3 Baths
- 2,116 sq. ft.
- Single family
- Active
Listed by: thomas winter, linda k vos
Office: winter realty, inc.
MLS#:6746671
Source:NSMLS
Price summary
- Price:$415,000
- Price per sq. ft.:$196.12
About this home
Versatile 14.16-Acre Acreage with Home, Outbuildings, Hobby Shop & Pasture
Discover wide-open country living with this spacious 14.16-acre property featuring a well-maintained home, multiple outbuildings, pasture, and a dream hobby shop.
The home offers comfort and functionality with a main-floor bedroom, laundry, half bath, eat-in kitchen, and formal dining room with hardwood floors and a bay window. The carpeted living room provides a cozy gathering space. Upstairs includes two bedrooms and an updated full bath with a walk-in shower. The basement features a family room, fourth bedroom with egress window, ¾ bath, and utility room.
Exterior includes steel siding, roof (5–6 years), updated windows, LP gas, central air, rural water & well water. Septic is non-compliant.
Outbuildings include:
*Loft barn (72' x 43") with steel roof,
*Hog house (42' x 26')
*Steel Quonset machine shed (40' x 60')
*Garden shed
*Hobby shop/machine shed (34' x 46' x 16') with 14’ doors, a loft, distinctive brickwork
The fenced in pasture area features a windbreak from the north and west. Yard includes numerous asparagus patches, an apple tree, and flower beds all surrounded by a peaceful rural setting.
Enjoy the wide open space and versatility this acreage offers—whether you’re looking for storage, hobby use, livestock, or gardening potential.
Contact an agent
Home facts
- Year built:1918
- Listing ID #:6746671
- Added:45 day(s) ago
- Updated:February 12, 2026 at 07:43 PM
Rooms and interior
- Bedrooms:4
- Total bathrooms:3
- Half bathrooms:1
- Living area:2,116 sq. ft.
Heating and cooling
- Cooling:Central Air
- Heating:Forced Air
Structure and exterior
- Roof:Age 8 Years or Less, Asphalt
- Year built:1918
- Building area:2,116 sq. ft.
- Lot area:14.16 Acres
Utilities
- Water:Well
- Sewer:Septic System Compliant - No
Finances and disclosures
- Price:$415,000
- Price per sq. ft.:$196.12
- Tax amount:$1,830 (2025)
New listings near 2047 60th Avenue
- New
 $149,900Active2 beds 2 baths1,356 sq. ft.
$149,900Active2 beds 2 baths1,356 sq. ft.320 SW 2nd St, Pipestone, MN 56164
MLS# 22600908Listed by: KELLER WILLIAMS REALTY SIOUX FALLS - New
 $55,000Active3 beds 1 baths760 sq. ft.
$55,000Active3 beds 1 baths760 sq. ft.418 3rd Street Sw, Pipestone, MN 56164
MLS# 7019336Listed by: WINTER REALTY, INC. - New
 $119,900Active2 beds 1 baths816 sq. ft.
$119,900Active2 beds 1 baths816 sq. ft.106 8th Avenue Nw, Pipestone, MN 56164
MLS# 7018182Listed by: WINTER REALTY, INC.  $79,500Pending3 beds 1 baths1,056 sq. ft.
$79,500Pending3 beds 1 baths1,056 sq. ft.313 6th Avenue Se, Pipestone, MN 56164
MLS# 7017917Listed by: WINTER REALTY, INC.- Coming Soon
 $379,900Coming Soon5 beds 4 baths
$379,900Coming Soon5 beds 4 baths807 8th Street Sw, Pipestone, MN 56164
MLS# 7011751Listed by: WINTER REALTY, INC. - New
 $144,900Active4 beds 2 baths2,821 sq. ft.
$144,900Active4 beds 2 baths2,821 sq. ft.702 4th Street Se, Pipestone, MN 56164
MLS# 7010577Listed by: REAL ESTATE RETRIEVERS-LUVERNE - Open Fri, 5:30 to 7pmNew
 $214,900Active4 beds 2 baths2,566 sq. ft.
$214,900Active4 beds 2 baths2,566 sq. ft.604 7th Avenue Sw, Pipestone, MN 56164
MLS# 7015586Listed by: REAL ESTATE RETRIEVERS-LUVERNE  $130,000Active2 beds 1 baths1,626 sq. ft.
$130,000Active2 beds 1 baths1,626 sq. ft.821 7th St Sw St, Pipestone, MN 56164
MLS# 22600407Listed by: REAL ESTATE RETRIEVERS $39,900Active3 beds 2 baths2,012 sq. ft.
$39,900Active3 beds 2 baths2,012 sq. ft.504 3rd Avenue Se, Pipestone, MN 56164
MLS# 7010063Listed by: BEYCOME BROKERAGE REALTY LLC $439,900Active6 beds 3 baths3,712 sq. ft.
$439,900Active6 beds 3 baths3,712 sq. ft.804 9th Street Ne, Pipestone, MN 56164
MLS# 7006898Listed by: WINTER REALTY, INC.

