903 7th Ave Sw, Pipestone, MN 56164
Local realty services provided by:Better Homes and Gardens Real Estate Advantage One
903 7th Ave Sw,Pipestone, MN 56164
$340,000
- 2 Beds
- 2 Baths
- 1,414 sq. ft.
- Single family
- Active
Listed by: robert woodbury
Office: winter realty, inc.
MLS#:6793524
Source:ND_FMAAR
Price summary
- Price:$340,000
- Price per sq. ft.:$240.45
About this home
Newly Built Townhome in a great Location!
Hard to find and always in demand—this newly constructed townhome offers the perfect blend of comfort, convenience, and style.
Enjoy the ease of single-level living with zero steps inside or out. The thoughtfully designed floor plan features an open concept living, dining, and kitchen area that’s ideal for everyday living and entertaining.
The primary suite includes a walk-in closet and a full bath, while the combination guest bath/laundry room adds efficiency and functionality.
The insulated and finished garage comes equipped with a floor drain and natural gas line is in place for a new heater. Outdoor living is just as inviting with a welcoming front porch and a relaxing back patio space with vinyl privacy fence.
This one is located just blocks from two grocery stores, a pharmacy, the hospital/clinic and more...
Don’t miss your chance to own this move-in ready home - schedule your showing today!
Contact an agent
Home facts
- Year built:2025
- Listing ID #:6793524
- Added:88 day(s) ago
- Updated:December 21, 2025 at 04:38 PM
Rooms and interior
- Bedrooms:2
- Total bathrooms:2
- Full bathrooms:1
- Half bathrooms:1
- Living area:1,414 sq. ft.
Heating and cooling
- Cooling:Central Air
- Heating:Forced Air
Structure and exterior
- Year built:2025
- Building area:1,414 sq. ft.
- Lot area:0.32 Acres
Utilities
- Water:City Water - In Street, City Water/Connected
- Sewer:City Sewer - In Street, City Sewer/Connected
Finances and disclosures
- Price:$340,000
- Price per sq. ft.:$240.45
- Tax amount:$227
New listings near 903 7th Ave Sw
- Coming Soon
 $134,900Coming Soon3 beds 1 baths
$134,900Coming Soon3 beds 1 baths820 6th Street Sw, Pipestone, MN 56164
MLS# 7001525Listed by: WINTER REALTY, INC. 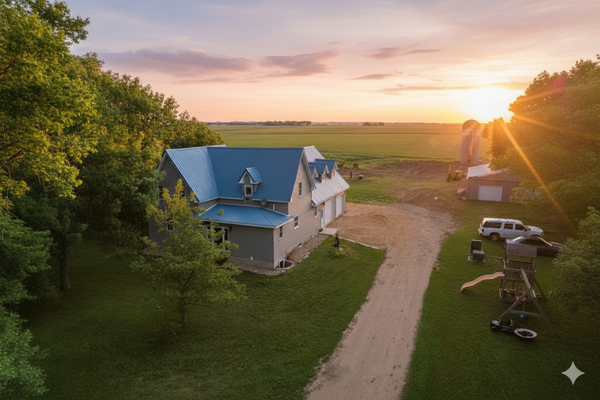 $334,000Active4 beds 3 baths2,100 sq. ft.
$334,000Active4 beds 3 baths2,100 sq. ft.2032 70th Avenue, Pipestone, MN 56164
MLS# 6727131Listed by: KELLER WILLIAMS PREFERRED RLTY- New
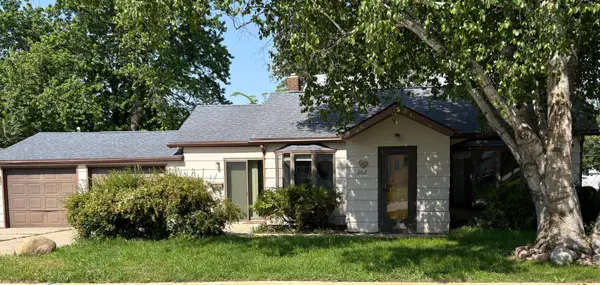 $97,900Active2 beds 1 baths872 sq. ft.
$97,900Active2 beds 1 baths872 sq. ft.202 7th Avenue Sw, Pipestone, MN 56164
MLS# 7000126Listed by: REAL ESTATE RETRIEVERS OF SF - New
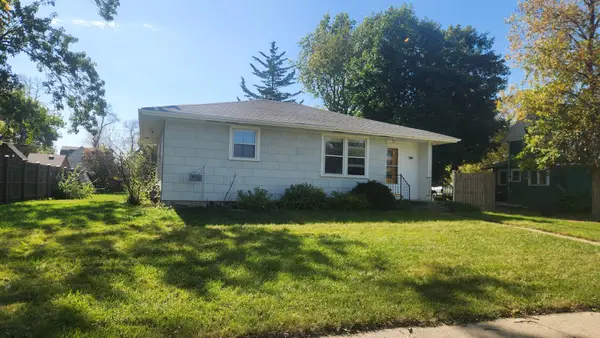 $120,000Active2 beds 2 baths820 sq. ft.
$120,000Active2 beds 2 baths820 sq. ft.510 5th Street Se, Pipestone, MN 56164
MLS# 6826581Listed by: WINTER REALTY, INC. 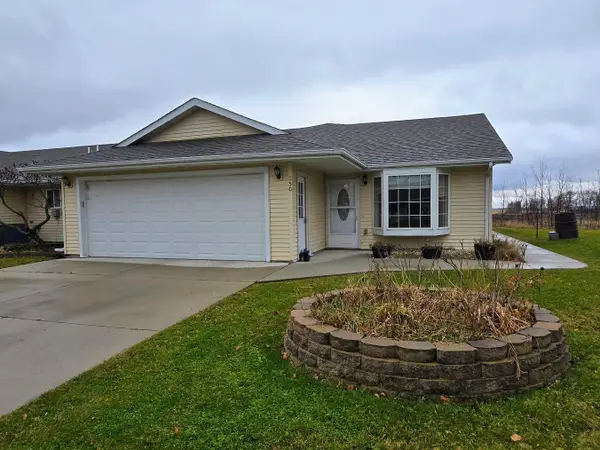 $249,900Pending3 beds 2 baths1,780 sq. ft.
$249,900Pending3 beds 2 baths1,780 sq. ft.150 Ridgeview Drive, Pipestone, MN 56164
MLS# 6822104Listed by: WINTER REALTY, INC. $249,900Pending3 beds 2 baths1,780 sq. ft.
$249,900Pending3 beds 2 baths1,780 sq. ft.150 Ridgeview Drive, Pipestone, MN 56164
MLS# 6822104Listed by: WINTER REALTY, INC.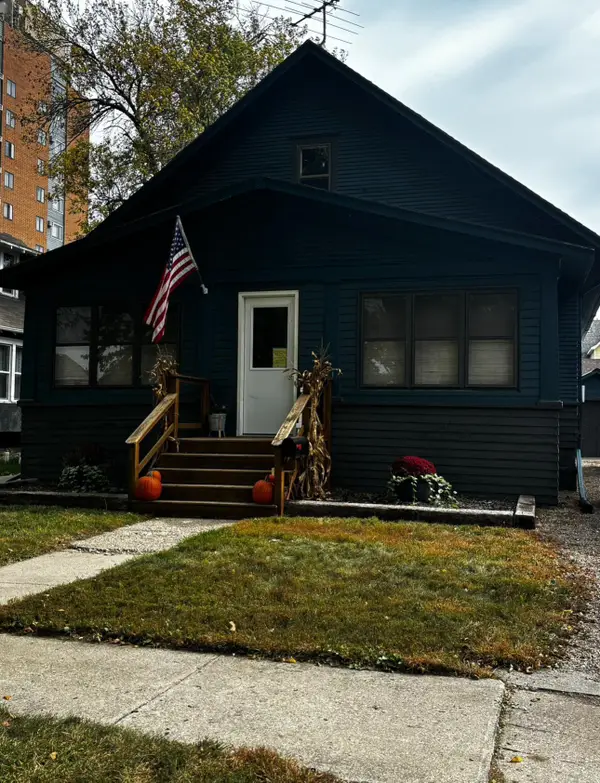 $125,900Active3 beds 1 baths1,120 sq. ft.
$125,900Active3 beds 1 baths1,120 sq. ft.219 3rd Avenue Sw, Pipestone, MN 56164
MLS# 6822454Listed by: REAL ESTATE RETRIEVERS-LUVERNE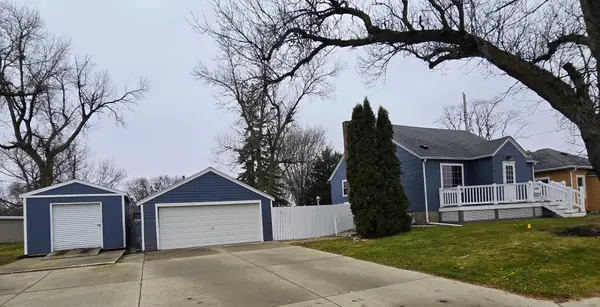 $154,900Active3 beds 1 baths1,746 sq. ft.
$154,900Active3 beds 1 baths1,746 sq. ft.408 2nd Street Ne, Pipestone, MN 56164
MLS# 6821499Listed by: WINTER REALTY, INC.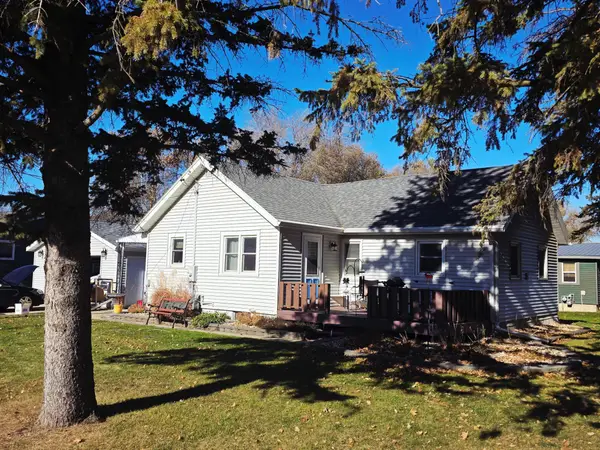 $156,000Active2 beds 1 baths960 sq. ft.
$156,000Active2 beds 1 baths960 sq. ft.901 2nd Street Nw, Pipestone, MN 56164
MLS# 6817721Listed by: REAL ESTATE RETRIEVERS-LUVERNE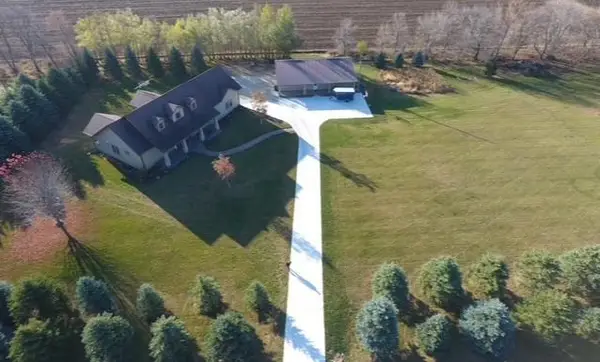 $750,000Active4 beds 4 baths4,513 sq. ft.
$750,000Active4 beds 4 baths4,513 sq. ft.573 State Highway 30, Pipestone, MN 56164
MLS# 6813252Listed by: WINTER REALTY, INC.
