1095 Weston Lane N, Plymouth, MN 55447
Local realty services provided by:Better Homes and Gardens Real Estate Advantage One
1095 Weston Lane N,Plymouth, MN 55447
$369,900
- 3 Beds
- 2 Baths
- 1,532 sq. ft.
- Single family
- Active
Listed by: chad a strand
Office: re/max results
MLS#:6769396
Source:ND_FMAAR
Price summary
- Price:$369,900
- Price per sq. ft.:$241.45
- Monthly HOA dues:$450
About this home
UPDATES GALORE! Listing expires on 11/30/25. Discover your dream home in the picturesque Cimarron Ponds Association, where serene pond-filled landscapes create a tranquil backdrop for this meticulously updated 3-level split townhome. With over $50K in upgrades, this turnkey residence boasts all-new stainless steel kitchen appliances, modern light fixtures, fresh paint, and brand new wide plank flooring throughout. Experience year-round comfort with a new Carrier furnace and AC, a Culligan water softener, and a RUUD water heater, complemented by a Kozy Heat gas fireplace and ALL Newer 2012 Anderson windows & patio door. Enjoy the community amenities, like an outdoor heated pool, pickleball and tennis courts, or simply revel in the breathtaking pond and nature views along the neighborhood walking paths. Just steps from the Luce Line Trail System and Parkers Lake, with its recreational offerings and weekly Farmer’s Market, this prime location also provides easy access to vibrant Downtown Wayzata. With top-rated Wayzata schools and convenient highway access, this home perfectly blends luxury and convenience. Don't miss this exceptional opportunity!
Contact an agent
Home facts
- Year built:1978
- Listing ID #:6769396
- Added:107 day(s) ago
- Updated:November 30, 2025 at 11:48 PM
Rooms and interior
- Bedrooms:3
- Total bathrooms:2
- Full bathrooms:1
- Living area:1,532 sq. ft.
Heating and cooling
- Cooling:Central Air
- Heating:Forced Air
Structure and exterior
- Roof:Archetectural Shingles
- Year built:1978
- Building area:1,532 sq. ft.
- Lot area:0.09 Acres
Utilities
- Water:City Water/Connected
- Sewer:City Sewer/Connected
Finances and disclosures
- Price:$369,900
- Price per sq. ft.:$241.45
- Tax amount:$3,446
New listings near 1095 Weston Lane N
- New
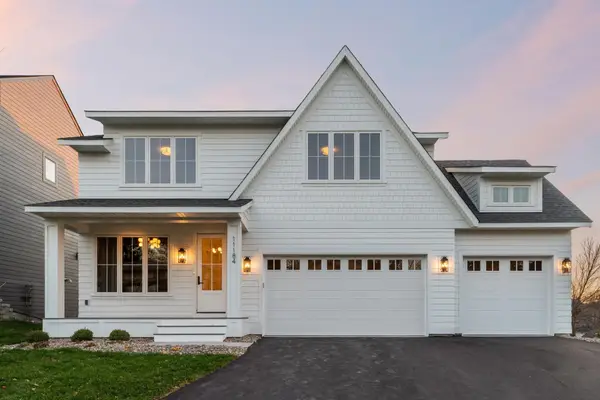 $1,186,330Active5 beds 5 baths3,993 sq. ft.
$1,186,330Active5 beds 5 baths3,993 sq. ft.5240 Polaris Lane N, Plymouth, MN 55446
MLS# 6822471Listed by: JOHN THOMAS REALTY - Coming Soon
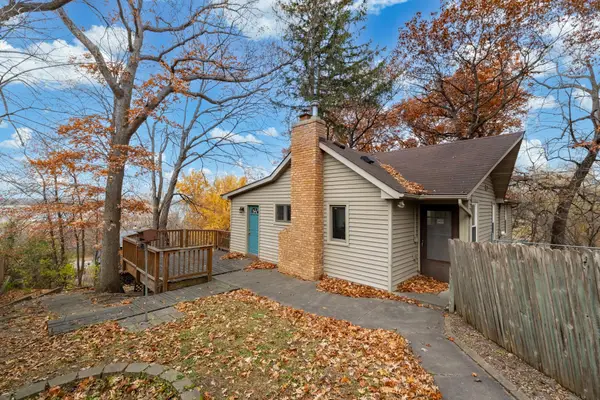 $275,000Coming Soon3 beds 2 baths
$275,000Coming Soon3 beds 2 baths2265 Kilmer Lane N, Plymouth, MN 55441
MLS# 6818219Listed by: EXP REALTY - Open Sun, 11am to 1pmNew
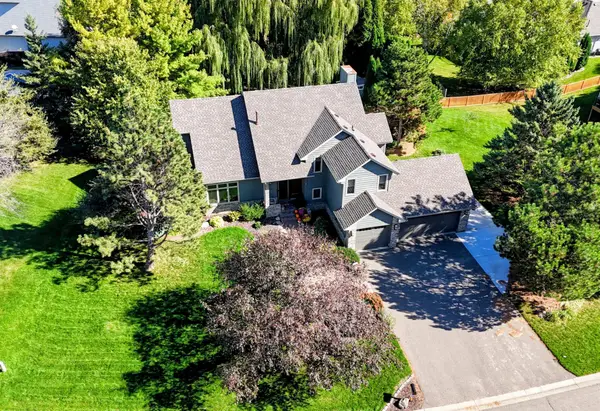 $650,000Active3 beds 3 baths3,069 sq. ft.
$650,000Active3 beds 3 baths3,069 sq. ft.5075 Ximines Lane N, Plymouth, MN 55442
MLS# 6819768Listed by: TRENARY REALTY GROUP - New
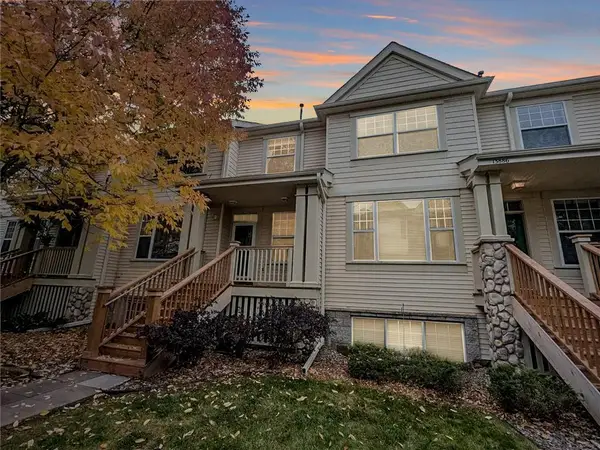 $370,000Active3 beds 3 baths2,228 sq. ft.
$370,000Active3 beds 3 baths2,228 sq. ft.13888 52nd Avenue N, Plymouth, MN 55446
MLS# 6821812Listed by: WEICHERT, REALTORS-ADVANTAGE - New
 $370,000Active3 beds 3 baths2,656 sq. ft.
$370,000Active3 beds 3 baths2,656 sq. ft.13888 52nd Avenue N, Plymouth, MN 55446
MLS# 6821812Listed by: WEICHERT, REALTORS-ADVANTAGE - New
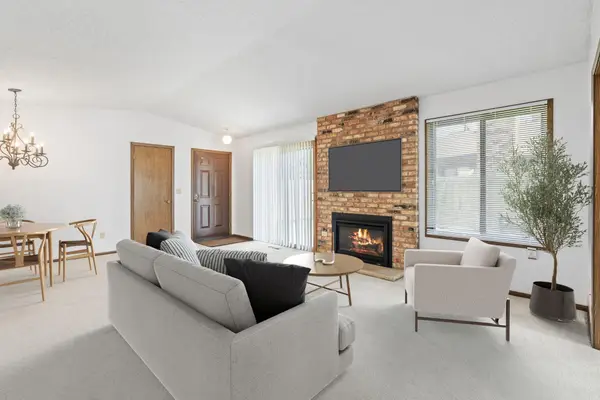 $319,500Active2 beds 1 baths986 sq. ft.
$319,500Active2 beds 1 baths986 sq. ft.1164 Xene Lane N, Plymouth, MN 55447
MLS# 6819205Listed by: REAL BROKER, LLC - New
 $319,500Active2 beds 1 baths986 sq. ft.
$319,500Active2 beds 1 baths986 sq. ft.1164 Xene Lane N, Minneapolis, MN 55447
MLS# 6819205Listed by: REAL BROKER, LLC - New
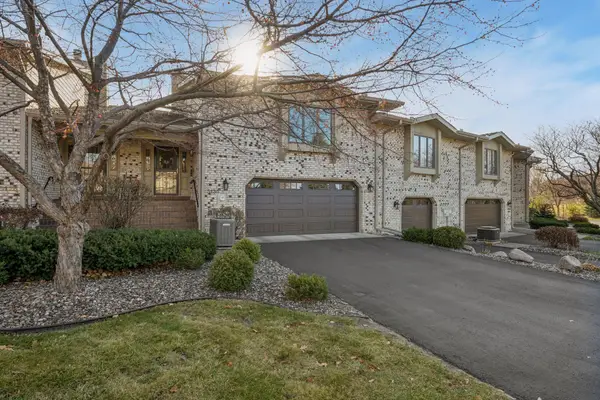 $579,900Active2 beds 3 baths3,001 sq. ft.
$579,900Active2 beds 3 baths3,001 sq. ft.15135 38th Avenue N, Minneapolis, MN 55446
MLS# 6820271Listed by: KELLER WILLIAMS INTEGRITY NW - New
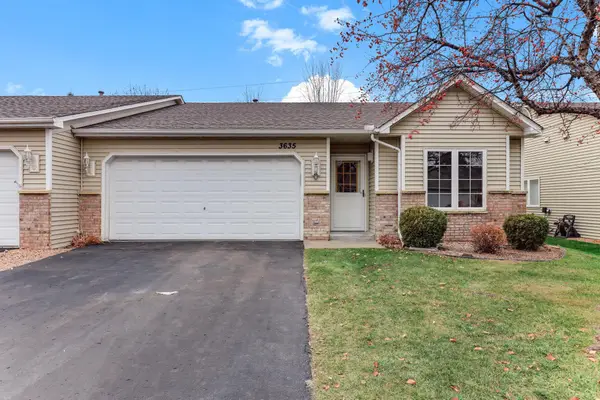 $330,000Active2 beds 2 baths1,500 sq. ft.
$330,000Active2 beds 2 baths1,500 sq. ft.3635 Zinnia Lane N, Plymouth, MN 55441
MLS# 6820527Listed by: KRIS LINDAHL REAL ESTATE - Coming Soon
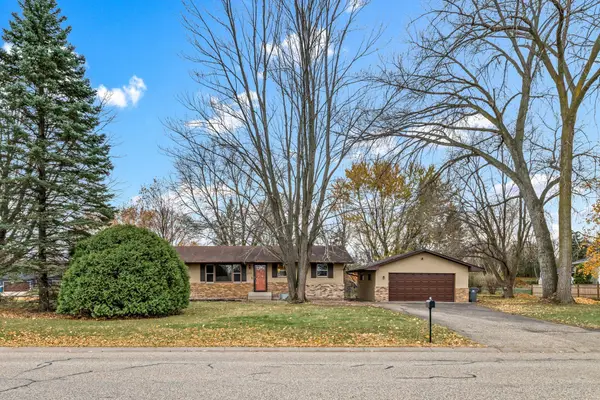 $400,000Coming Soon4 beds 2 baths
$400,000Coming Soon4 beds 2 baths11345 53rd Avenue N, Plymouth, MN 55442
MLS# 6814647Listed by: EDINA REALTY, INC.
