11420 49th Place N, Plymouth, MN 55442
Local realty services provided by:Better Homes and Gardens Real Estate First Choice
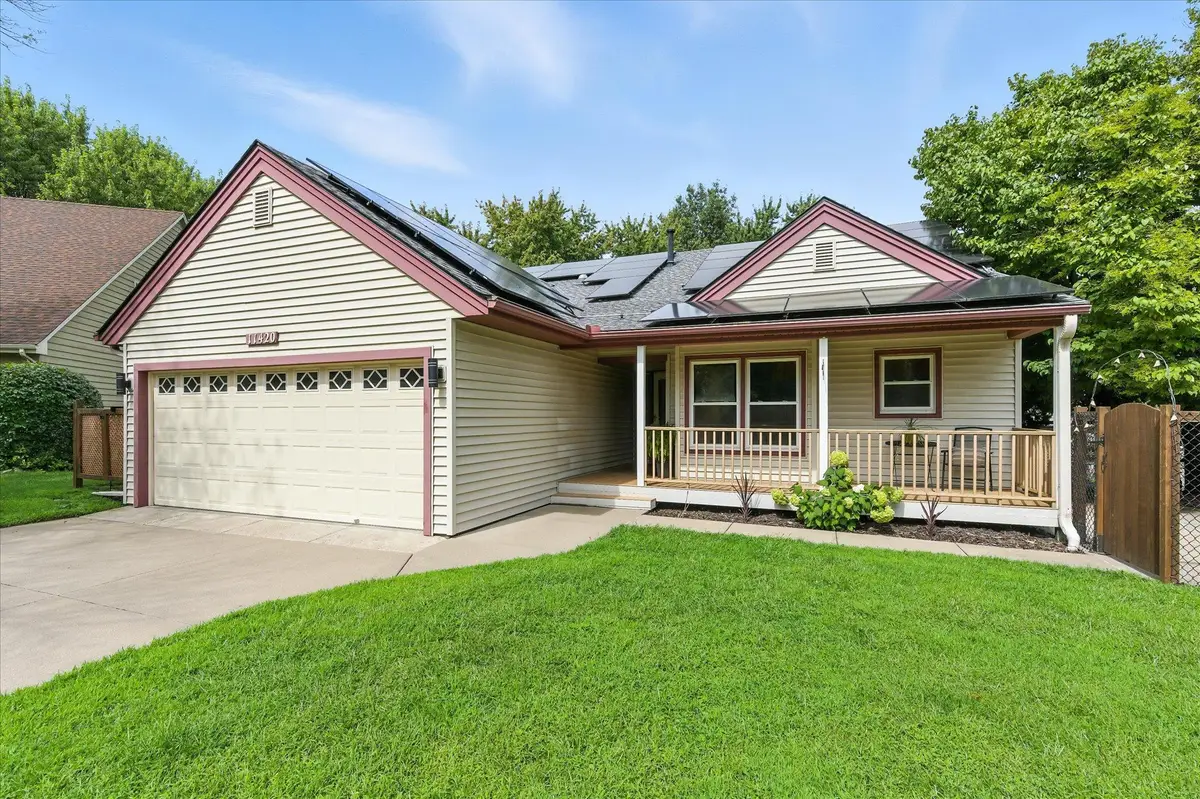
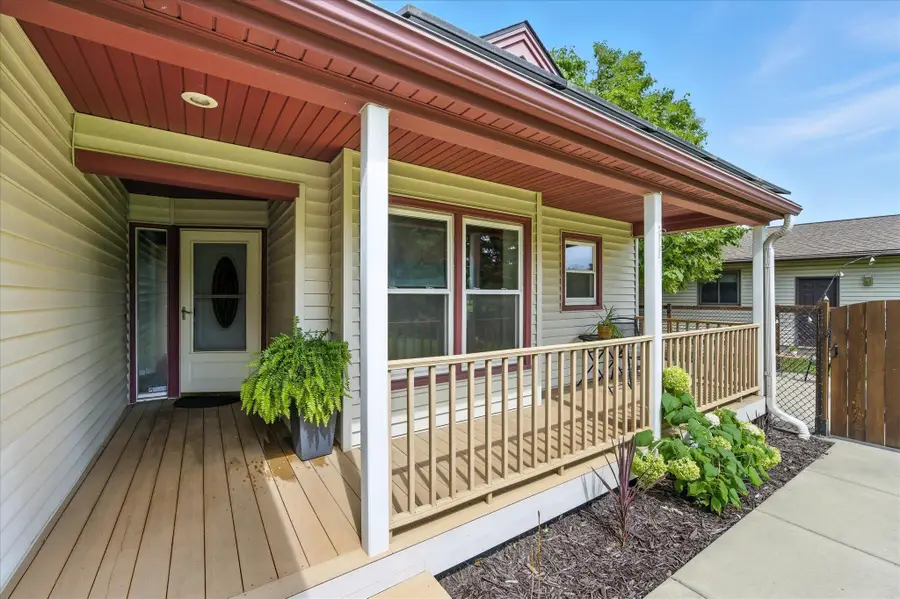
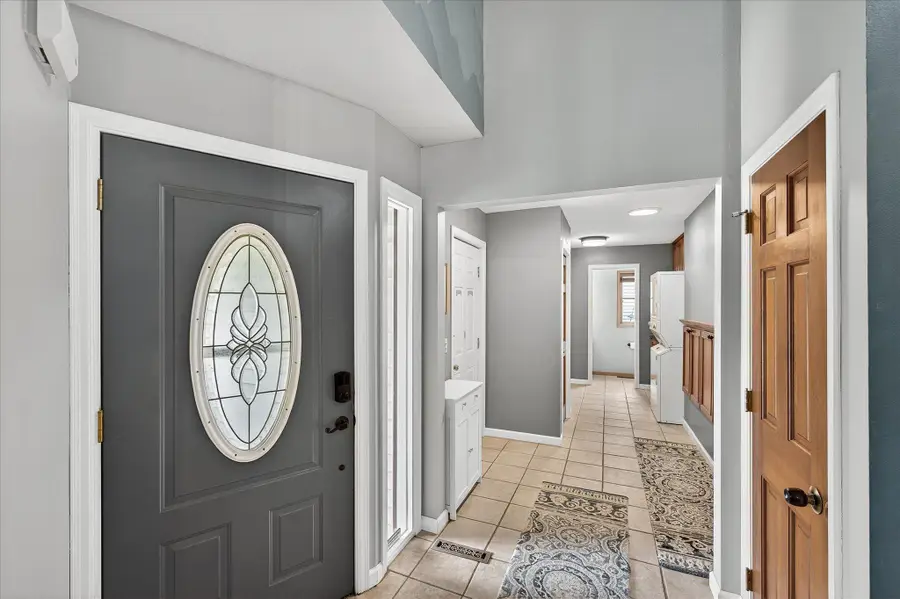
11420 49th Place N,Plymouth, MN 55442
$475,000
- 3 Beds
- 4 Baths
- 2,473 sq. ft.
- Single family
- Active
Listed by:dara m dalthorp
Office:edina realty, inc.
MLS#:6774865
Source:NSMLS
Price summary
- Price:$475,000
- Price per sq. ft.:$132.24
About this home
Welcome to your dream home in the heart of Plymouth’s sought-after district 279 schools! This stunning four-level residence has been beautifully updated and remodeled, featuring a roof equipped with solar panels for maximum energy efficiency. You will love the vaulted ceilings, Enjoy the comfort of a newer furnace (2023) and modern appliances, along with new flooring throughout. Roof (2022), HVAC (2023), 3 bathroom remodels, new indoor railing and stairs, New flooring throughout with LVP in upper level, LVT on main and stained cement on lower. The expansive four-season room and screened-in porch provide perfect spaces for relaxation and entertaining, complemented by a lovely patio, extensive new landscaping and a fenced yard in a quiet cul-de-sac. With three spacious bedrooms, three bathrooms, and a gourmet kitchen that impresses with its design and functionality, this home truly offers the perfect blend of luxury and convenience. To add to nice things to know, home has south facing driveway allowing the snow to melt quick! Don’t miss your chance to make this gem yours! Note: Radon Mitigation, Water Softener, Sump Pump and dishwasher recently updated. Recessed lighting added, ceilings refinished, painted throughout and updated baseboards. New window treatment, kitchen sink, closet system, gas fireplace insert, ceiling storage racks in garage,
Contact an agent
Home facts
- Year built:1985
- Listing Id #:6774865
- Added:1 day(s) ago
- Updated:August 20, 2025 at 12:50 PM
Rooms and interior
- Bedrooms:3
- Total bathrooms:4
- Full bathrooms:1
- Half bathrooms:1
- Living area:2,473 sq. ft.
Heating and cooling
- Cooling:Central Air
- Heating:Baseboard, Forced Air
Structure and exterior
- Roof:Age 8 Years or Less, Asphalt, Pitched
- Year built:1985
- Building area:2,473 sq. ft.
- Lot area:0.31 Acres
Utilities
- Water:City Water - Connected
- Sewer:City Sewer - Connected
Finances and disclosures
- Price:$475,000
- Price per sq. ft.:$132.24
- Tax amount:$4,901 (2025)
New listings near 11420 49th Place N
- Coming Soon
 $349,900Coming Soon3 beds 2 baths
$349,900Coming Soon3 beds 2 baths1800 Comstock Lane N, Plymouth, MN 55447
MLS# 6736120Listed by: KELLER WILLIAMS REALTY INTEGRITY - New
 $760,000Active5 beds 4 baths3,770 sq. ft.
$760,000Active5 beds 4 baths3,770 sq. ft.5115 Kimberly Lane N, Minneapolis, MN 55446
MLS# 6763023Listed by: RE/MAX RESULTS - New
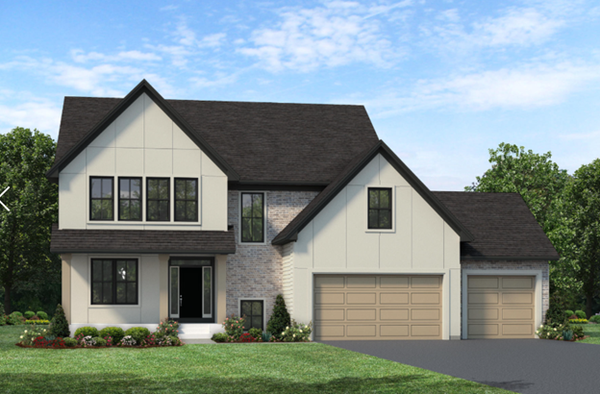 $1,814,900Active5 beds 5 baths5,156 sq. ft.
$1,814,900Active5 beds 5 baths5,156 sq. ft.4715 Comstock Lane N, Plymouth, MN 55446
MLS# 6774988Listed by: GONYEA HOMES, INC. - New
 $706,105Active3 beds 3 baths1,965 sq. ft.
$706,105Active3 beds 3 baths1,965 sq. ft.18008 38th Place N, Plymouth, MN 55446
MLS# 6775089Listed by: KELLER WILLIAMS PREMIER REALTY LAKE MINNETONKA - New
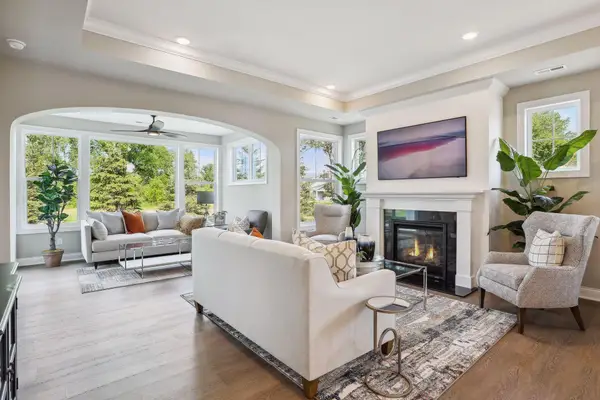 $706,105Active3 beds 3 baths1,965 sq. ft.
$706,105Active3 beds 3 baths1,965 sq. ft.18008 38th Place N, Plymouth, MN 55446
MLS# 6775089Listed by: KELLER WILLIAMS PREMIER REALTY LAKE MINNETONKA - Coming Soon
 $539,900Coming Soon3 beds 3 baths
$539,900Coming Soon3 beds 3 baths10955 57th Avenue N, Plymouth, MN 55442
MLS# 6768973Listed by: RE/MAX RESULTS - Coming Soon
 $375,000Coming Soon3 beds 3 baths
$375,000Coming Soon3 beds 3 baths15624 60th Avenue N, Plymouth, MN 55446
MLS# 6773044Listed by: RE/MAX RESULTS - New
 $250,000Active2 beds 2 baths1,524 sq. ft.
$250,000Active2 beds 2 baths1,524 sq. ft.15640 24th Avenue N #B, Minneapolis, MN 55447
MLS# 6773110Listed by: KELLER WILLIAMS REALTY INTEGRITY - Coming Soon
 $900,000Coming Soon4 beds 4 baths
$900,000Coming Soon4 beds 4 baths4490 Dunkirk Lane N, Plymouth, MN 55446
MLS# 6764155Listed by: EXP REALTY

