12249 42nd Avenue N, Plymouth, MN 55441
Local realty services provided by:Better Homes and Gardens Real Estate Advantage One
Listed by:gina grinde misfeldt
Office:re/max results
MLS#:6770692
Source:ND_FMAAR
Price summary
- Price:$229,900
- Price per sq. ft.:$181.6
- Monthly HOA dues:$388
About this home
Single-Level Living at Its Best! Step into easy, main level living in this beautifully maintained manor home with privacy in Plymouth. Featuring 3 bedrooms, 2 baths—including a primary suite with walk-in closet and private ¾ bath. A main full bath off the living room. The open layout flows from the eat-in kitchen area to kitchen or outdoor covered patio then into a dedicated dining room area and a large living room with a sliding glass door for another entrance leading to your private patio with concrete pad-- for morning coffee or evening relaxation with wildlife, treed/pond views. Main level laundry with full-size washer & dryer, coat closet and an attached single-stall garage! Enjoy the new paint, newer kitchen appliances + bath remodel and freshly cleaned carpets. New mechanicals: water heater (2025), water softener (2024) and roof (Fall 2024). Quiet, pet friendly neighborhood where all the outdoor work is taken care of for you! Not to mention, shopping, Target and I-494 access within minutes. Only .2 miles to Clifton regional park + half mile to Medicine Lake beach.
Contact an agent
Home facts
- Year built:1983
- Listing ID #:6770692
- Added:55 day(s) ago
- Updated:October 18, 2025 at 07:37 AM
Rooms and interior
- Bedrooms:3
- Total bathrooms:2
- Full bathrooms:1
- Living area:1,266 sq. ft.
Heating and cooling
- Cooling:Central Air
- Heating:Forced Air
Structure and exterior
- Year built:1983
- Building area:1,266 sq. ft.
- Lot area:3.02 Acres
Utilities
- Water:City Water/Connected
- Sewer:City Sewer/Connected
Finances and disclosures
- Price:$229,900
- Price per sq. ft.:$181.6
- Tax amount:$2,254
New listings near 12249 42nd Avenue N
- Coming Soon
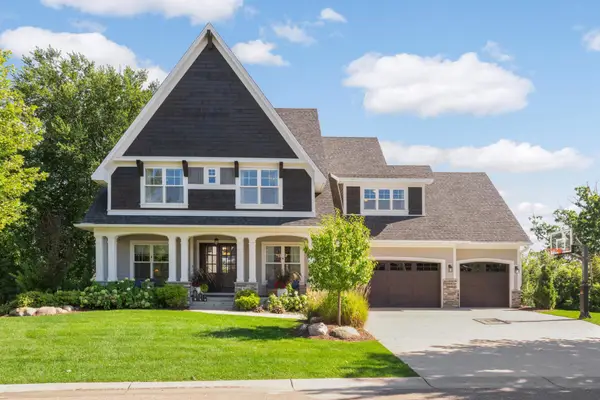 $1,750,000Coming Soon5 beds 5 baths
$1,750,000Coming Soon5 beds 5 baths5445 Archer Lane N, Plymouth, MN 55446
MLS# 6791950Listed by: EXP REALTY - Open Sat, 2 to 4pmNew
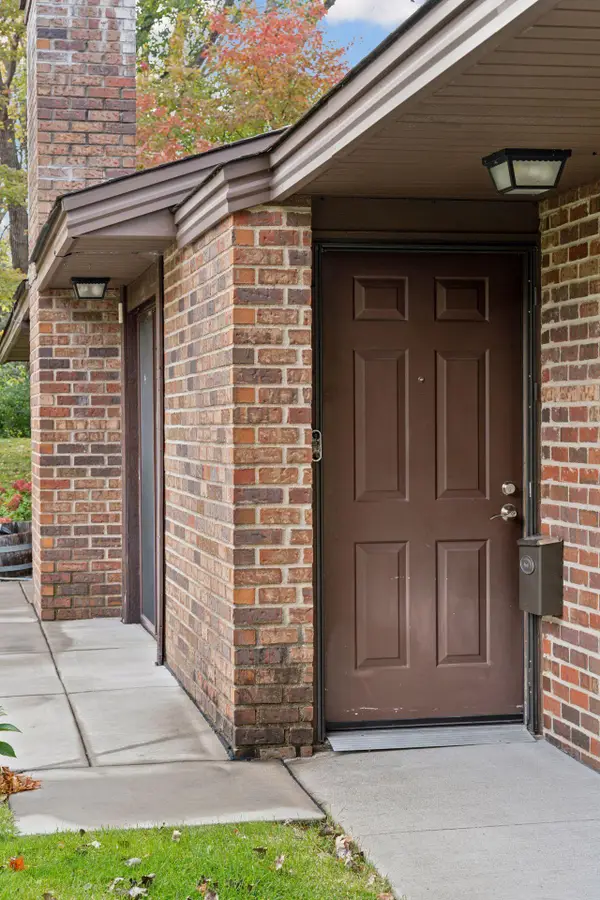 $409,900Active2 beds 2 baths1,320 sq. ft.
$409,900Active2 beds 2 baths1,320 sq. ft.981 Xene Lane N, Plymouth, MN 55447
MLS# 6787940Listed by: KELLER WILLIAMS REALTY INTEGRITY LAKES - Open Sat, 2 to 4pmNew
 $409,900Active2 beds 2 baths1,320 sq. ft.
$409,900Active2 beds 2 baths1,320 sq. ft.981 Xene Lane N, Plymouth, MN 55447
MLS# 6787940Listed by: KELLER WILLIAMS REALTY INTEGRITY LAKES - Open Sat, 2 to 3:30pmNew
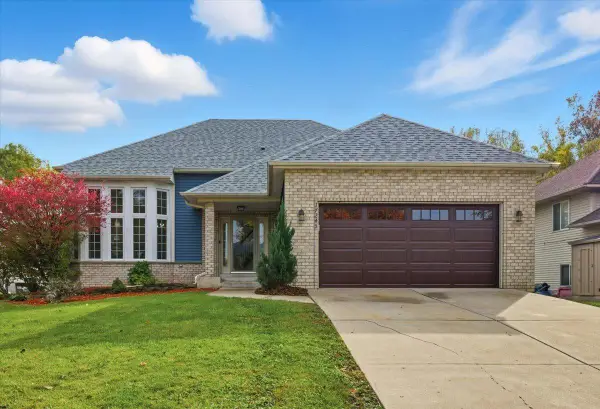 $539,900Active5 beds 3 baths2,403 sq. ft.
$539,900Active5 beds 3 baths2,403 sq. ft.17245 33rd Avenue N, Plymouth, MN 55447
MLS# 6805795Listed by: RE/MAX RESULTS - New
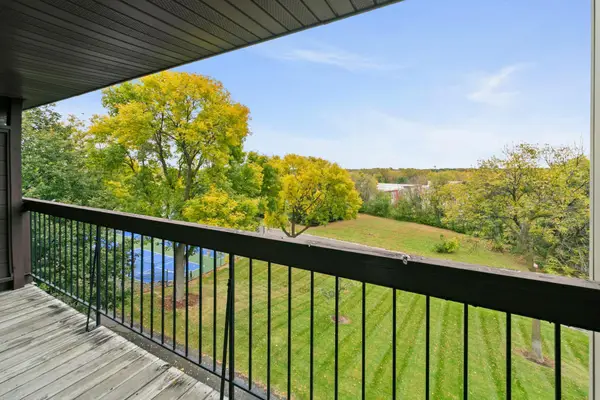 $115,000Active1 beds 1 baths643 sq. ft.
$115,000Active1 beds 1 baths643 sq. ft.4350 Trenton Lane N #315, Plymouth, MN 55442
MLS# 6780452Listed by: KELLER WILLIAMS INTEGRITY NW - Open Sat, 12 to 2pmNew
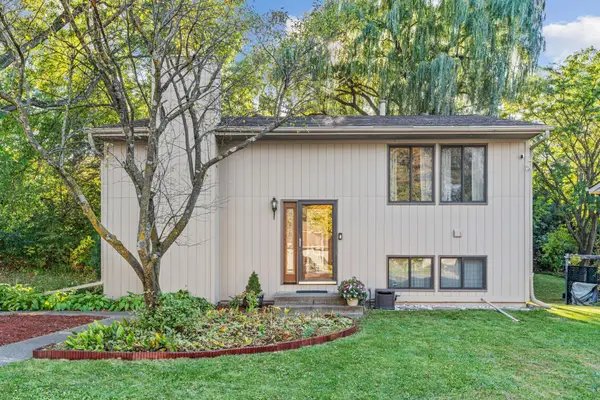 $350,000Active3 beds 2 baths1,836 sq. ft.
$350,000Active3 beds 2 baths1,836 sq. ft.16125 15th Avenue N, Minneapolis, MN 55447
MLS# 6803646Listed by: REAL BROKER, LLC - New
 $115,000Active1 beds 1 baths643 sq. ft.
$115,000Active1 beds 1 baths643 sq. ft.4350 Trenton Lane N #315, Plymouth, MN 55442
MLS# 6780452Listed by: KELLER WILLIAMS INTEGRITY NW - New
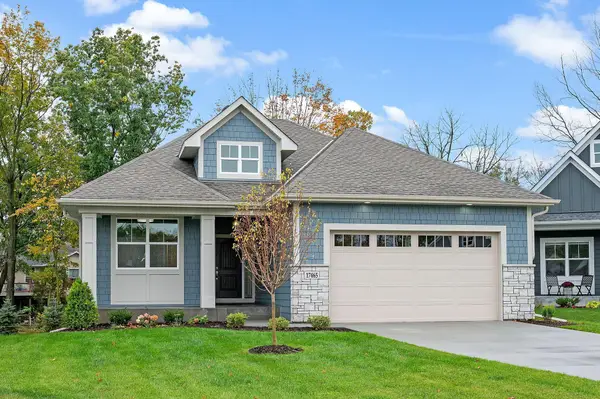 $969,900Active3 beds 3 baths2,766 sq. ft.
$969,900Active3 beds 3 baths2,766 sq. ft.17465 47th Avenue N, Plymouth, MN 55446
MLS# 6805252Listed by: RE/MAX RESULTS - Open Sun, 2 to 4pmNew
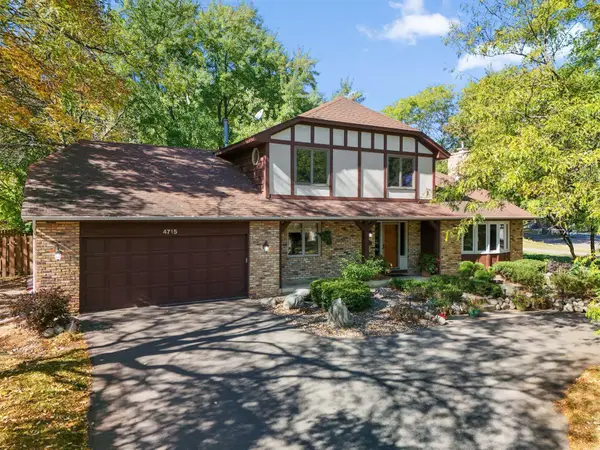 $500,000Active3 beds 3 baths2,658 sq. ft.
$500,000Active3 beds 3 baths2,658 sq. ft.4715 Pilgrim Lane N, Plymouth, MN 55442
MLS# 6805193Listed by: LAKES SOTHEBY'S INTERNATIONAL - New
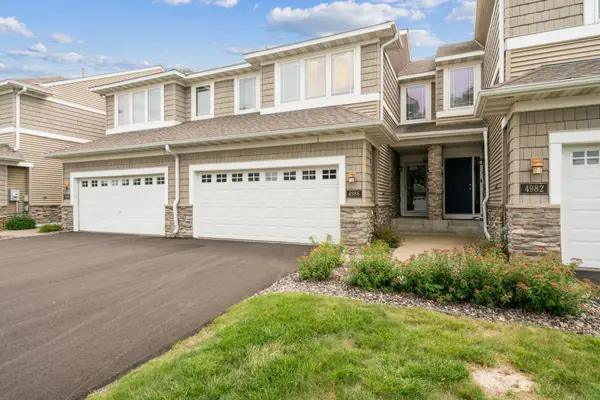 $439,000Active3 beds 4 baths2,380 sq. ft.
$439,000Active3 beds 4 baths2,380 sq. ft.4986 Archer Lane N, Minneapolis, MN 55446
MLS# 6804401Listed by: RE/MAX RESULTS
