15025 48th Avenue N, Plymouth, MN 55446
Local realty services provided by:Better Homes and Gardens Real Estate First Choice
15025 48th Avenue N,Plymouth, MN 55446
$575,000
- 5 Beds
- 4 Baths
- 3,020 sq. ft.
- Single family
- Active
Listed by:andrea munn
Office:realty one group choice
MLS#:6753650
Source:NSMLS
Price summary
- Price:$575,000
- Price per sq. ft.:$169.62
About this home
**Motivated sellers - flexible on close date, open to quick closing if buyers desire. Sellers are willing to negotiate a flooring allowance with the right offer.**
Nestled on a quiet cul-de-sac in the sought-after Wayzata School District, this spacious home offers over 3,000 finished square feet of comfortable living and exceptional entertaining space. Just across Schmidt Lake Road from Providence Academy, the location combines privacy, convenience, and access to top-tier amenities. The main floor features an open-concept layout with neutral tones and an abundance of natural light. You'll find two inviting living rooms—one with a cozy fireplace—as well as both formal and informal dining areas. The kitchen is equipped with warm wood cabinetry and offers generous storage and prep space. Upstairs, you'll find four bedrooms including a spacious primary suite with a walk-in closet and private full ensuite. The walk-out lower level has been beautifully remodeled and features a large family room, a fifth bedroom, and a second primary-style bedroom - ideal for guests or multigenerational living. Step outside to enjoy three large deck areas, including a screened-in porch, all surrounded by mature trees and backing directly to a walking trail that leads to scenic Turtle Lake Park. This home is a perfect blend of space, comfort, and connection to nature—ready to welcome you home.
Contact an agent
Home facts
- Year built:1989
- Listing ID #:6753650
- Added:68 day(s) ago
- Updated:September 29, 2025 at 01:43 PM
Rooms and interior
- Bedrooms:5
- Total bathrooms:4
- Full bathrooms:2
- Half bathrooms:1
- Living area:3,020 sq. ft.
Heating and cooling
- Cooling:Central Air
- Heating:Fireplace(s), Forced Air
Structure and exterior
- Roof:Age Over 8 Years, Asphalt
- Year built:1989
- Building area:3,020 sq. ft.
- Lot area:0.3 Acres
Utilities
- Water:City Water - Connected
- Sewer:City Sewer - Connected
Finances and disclosures
- Price:$575,000
- Price per sq. ft.:$169.62
- Tax amount:$5,966 (2025)
New listings near 15025 48th Avenue N
- Coming Soon
 $239,000Coming Soon2 beds 2 baths
$239,000Coming Soon2 beds 2 baths4275 Merrimac Lane N #20, Plymouth, MN 55446
MLS# 6794405Listed by: RE/MAX RESULTS - New
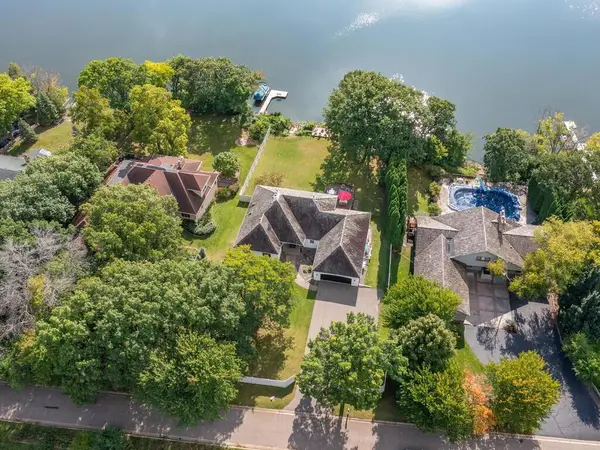 $1,595,000Active5 beds 4 baths4,606 sq. ft.
$1,595,000Active5 beds 4 baths4,606 sq. ft.11755 Bass Lake Road, Plymouth, MN 55442
MLS# 6795810Listed by: HOMEAVENUE INC - New
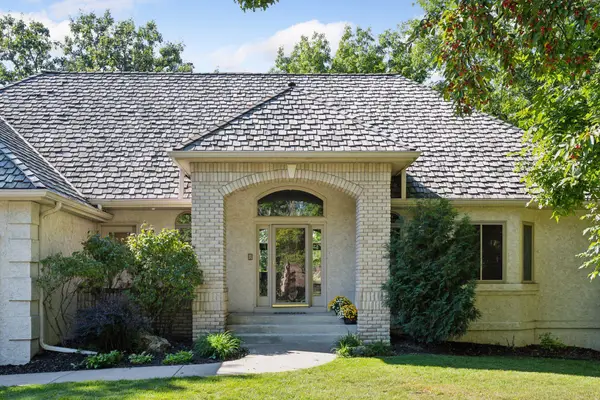 $799,900Active5 beds 4 baths4,534 sq. ft.
$799,900Active5 beds 4 baths4,534 sq. ft.16215 44th Avenue N, Plymouth, MN 55446
MLS# 6784801Listed by: KELLER WILLIAMS REALTY INTEGRITY LAKES - Coming Soon
 $590,000Coming Soon2 beds 2 baths
$590,000Coming Soon2 beds 2 baths1300 Harbor Lane N, Plymouth, MN 55447
MLS# 6789145Listed by: KELLER WILLIAMS CLASSIC RLTY NW - New
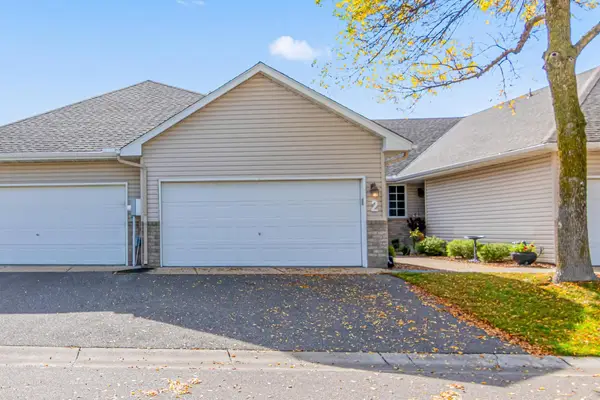 $350,000Active3 beds 2 baths2,192 sq. ft.
$350,000Active3 beds 2 baths2,192 sq. ft.5540 Nathan Lane N #2, Minneapolis, MN 55442
MLS# 6785961Listed by: WITS REALTY - New
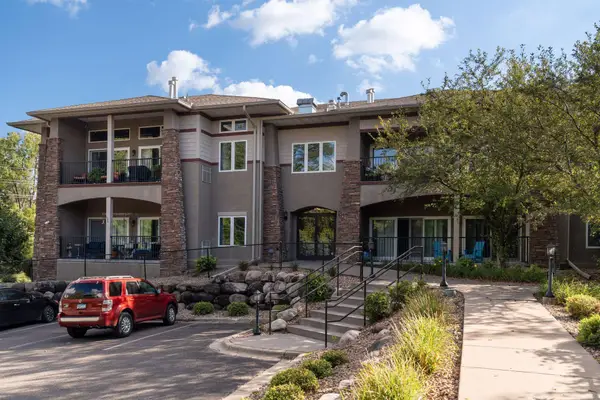 $300,000Active2 beds 2 baths1,252 sq. ft.
$300,000Active2 beds 2 baths1,252 sq. ft.10806 S Shore Drive #108, Minneapolis, MN 55441
MLS# 6792888Listed by: EDINA REALTY, INC. - Coming Soon
 $599,990Coming Soon5 beds 4 baths
$599,990Coming Soon5 beds 4 baths17515 49th Avenue N, Plymouth, MN 55446
MLS# 6794849Listed by: BRIDGE REALTY, LLC - Coming SoonOpen Wed, 3:30 to 5:30pm
 $799,900Coming Soon3 beds 3 baths
$799,900Coming Soon3 beds 3 baths12755 42nd Place N, Plymouth, MN 55442
MLS# 6765976Listed by: RE/MAX RESULTS - New
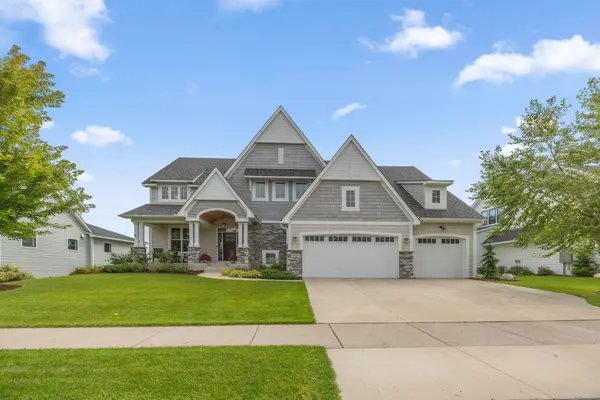 $1,435,000Active5 beds 5 baths5,081 sq. ft.
$1,435,000Active5 beds 5 baths5,081 sq. ft.5670 Zanzibar Lane N, Plymouth, MN 55446
MLS# 6791078Listed by: KELLER WILLIAMS PREMIER REALTY LAKE MINNETONKA - New
 $650,000Active4 beds 3 baths2,799 sq. ft.
$650,000Active4 beds 3 baths2,799 sq. ft.18624 48th Avenue N, Plymouth, MN 55446
MLS# 6794529Listed by: EDINA REALTY, INC.
