15624 60th Avenue N, Plymouth, MN 55446
Local realty services provided by:Better Homes and Gardens Real Estate Advantage One
15624 60th Avenue N,Plymouth, MN 55446
$375,000
- 3 Beds
- 3 Baths
- 1,778 sq. ft.
- Single family
- Pending
Listed by:susan walker
Office:re/max results
MLS#:6773044
Source:ND_FMAAR
Price summary
- Price:$375,000
- Price per sq. ft.:$210.91
- Monthly HOA dues:$246
About this home
Welcome to 15624 60th Ave!
A covered front porch and a peaceful, natural view from the backyard patio-two outdoor spaces to enjoy during the changing seasons in MN. The entire interior was painted (2022) and finished in neutral, warm tones and accented with modern, white enamel trim and doors. The contrast of finishes is both striking and pleasing to the eye.
This unique, spacious and open floor plan brings in the natural light from the front foyer entrance, and the living room's large windows, flooding the entire main floor with a warm glow. Open concept floor plan with dining and living spaces adorned with a newly tiled fireplace surround.
Discover ample cabinetry and counter space, including a walk-in pantry for all those kitchen tools and gadgets. (Be sure to check out the additional storage under the stairs w/access in the pantry.)
Granite breakfast counter, upgraded stainless steel appliances, and warm, stained cabinetry compliment this classic kitchen space. The upper level is cleverly designed, centering the loft and surrounding it with three bedrooms, a second, full bath and laundry room. The primary bedroom has a private bath and walk-in closet. The second bedroom is large, bright and has its own walk-in closet, while the third room has dual closets. The laundry room is conveniently located on the second level and provides even more storage. This home is located in the highly-rated and desirable Wayzata school district and convenient to shopping, freeway access and more.
Contact an agent
Home facts
- Year built:2010
- Listing ID #:6773044
- Added:56 day(s) ago
- Updated:October 18, 2025 at 07:37 AM
Rooms and interior
- Bedrooms:3
- Total bathrooms:3
- Full bathrooms:2
- Half bathrooms:1
- Living area:1,778 sq. ft.
Heating and cooling
- Cooling:Central Air
- Heating:Forced Air
Structure and exterior
- Year built:2010
- Building area:1,778 sq. ft.
- Lot area:0.04 Acres
Utilities
- Water:City Water/Connected
- Sewer:City Sewer/Connected
Finances and disclosures
- Price:$375,000
- Price per sq. ft.:$210.91
- Tax amount:$3,866
New listings near 15624 60th Avenue N
- Coming Soon
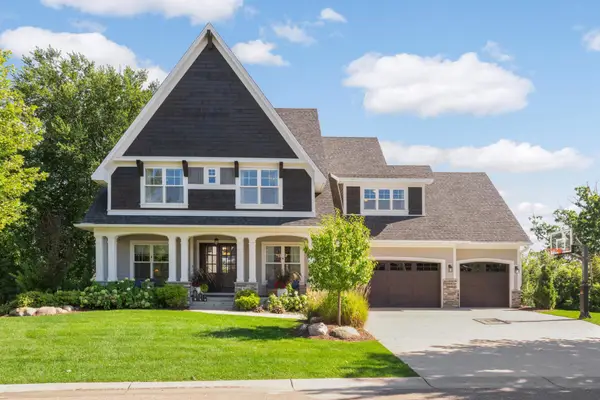 $1,750,000Coming Soon5 beds 5 baths
$1,750,000Coming Soon5 beds 5 baths5445 Archer Lane N, Plymouth, MN 55446
MLS# 6791950Listed by: EXP REALTY - Open Sat, 2 to 4pmNew
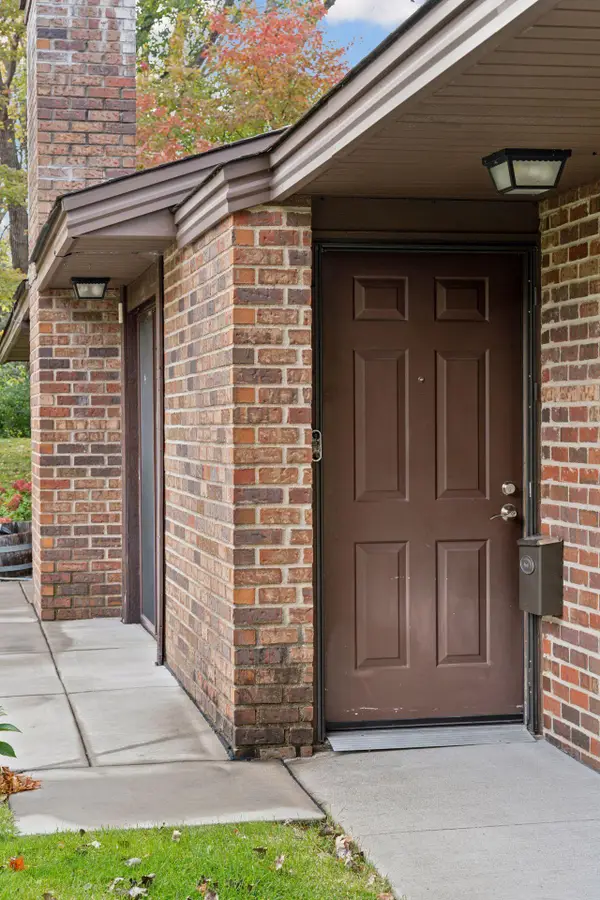 $409,900Active2 beds 2 baths1,320 sq. ft.
$409,900Active2 beds 2 baths1,320 sq. ft.981 Xene Lane N, Plymouth, MN 55447
MLS# 6787940Listed by: KELLER WILLIAMS REALTY INTEGRITY LAKES - Open Sat, 2 to 4pmNew
 $409,900Active2 beds 2 baths1,320 sq. ft.
$409,900Active2 beds 2 baths1,320 sq. ft.981 Xene Lane N, Plymouth, MN 55447
MLS# 6787940Listed by: KELLER WILLIAMS REALTY INTEGRITY LAKES - Open Sat, 2 to 3:30pmNew
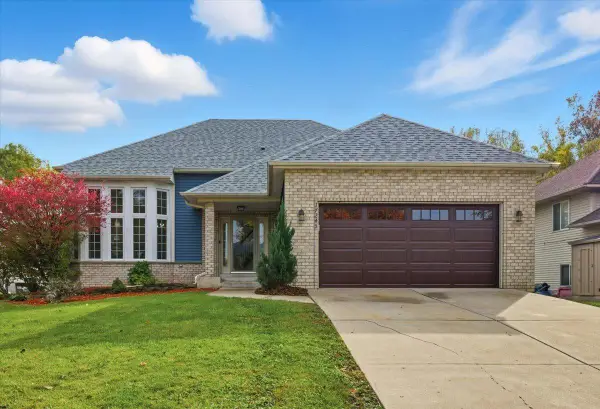 $539,900Active5 beds 3 baths2,403 sq. ft.
$539,900Active5 beds 3 baths2,403 sq. ft.17245 33rd Avenue N, Plymouth, MN 55447
MLS# 6805795Listed by: RE/MAX RESULTS - New
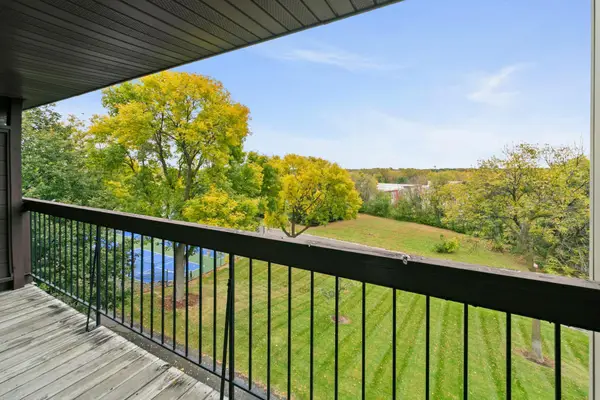 $115,000Active1 beds 1 baths643 sq. ft.
$115,000Active1 beds 1 baths643 sq. ft.4350 Trenton Lane N #315, Plymouth, MN 55442
MLS# 6780452Listed by: KELLER WILLIAMS INTEGRITY NW - Open Sat, 12 to 2pmNew
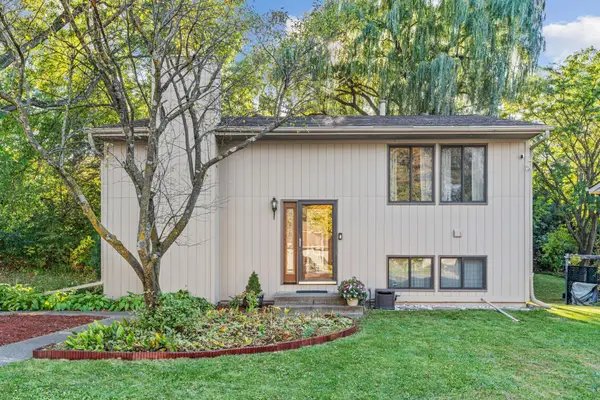 $350,000Active3 beds 2 baths1,836 sq. ft.
$350,000Active3 beds 2 baths1,836 sq. ft.16125 15th Avenue N, Minneapolis, MN 55447
MLS# 6803646Listed by: REAL BROKER, LLC - New
 $115,000Active1 beds 1 baths643 sq. ft.
$115,000Active1 beds 1 baths643 sq. ft.4350 Trenton Lane N #315, Plymouth, MN 55442
MLS# 6780452Listed by: KELLER WILLIAMS INTEGRITY NW - New
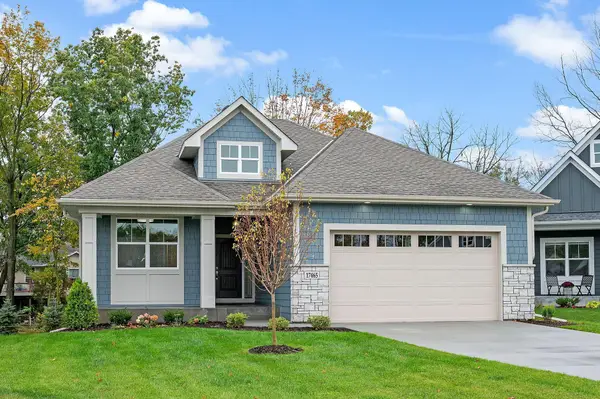 $969,900Active3 beds 3 baths2,766 sq. ft.
$969,900Active3 beds 3 baths2,766 sq. ft.17465 47th Avenue N, Plymouth, MN 55446
MLS# 6805252Listed by: RE/MAX RESULTS - Open Sun, 2 to 4pmNew
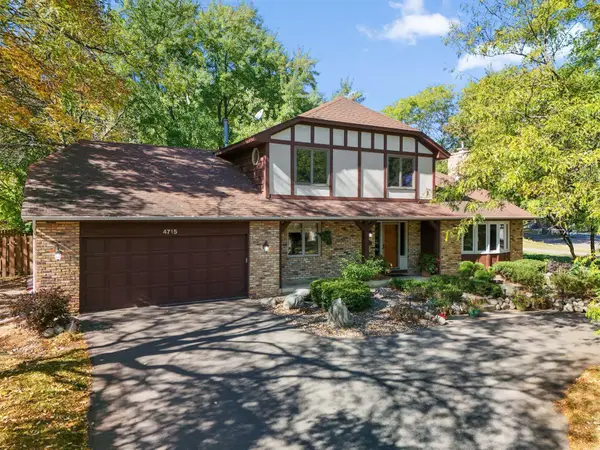 $500,000Active3 beds 3 baths2,658 sq. ft.
$500,000Active3 beds 3 baths2,658 sq. ft.4715 Pilgrim Lane N, Plymouth, MN 55442
MLS# 6805193Listed by: LAKES SOTHEBY'S INTERNATIONAL - New
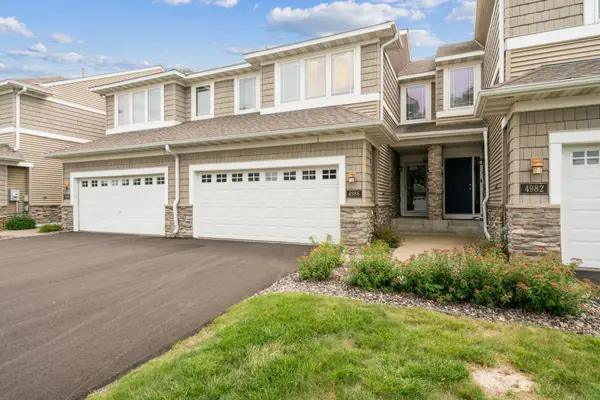 $439,000Active3 beds 4 baths2,380 sq. ft.
$439,000Active3 beds 4 baths2,380 sq. ft.4986 Archer Lane N, Minneapolis, MN 55446
MLS# 6804401Listed by: RE/MAX RESULTS
