1610 Ranier Circle, Plymouth, MN 55447
Local realty services provided by:Better Homes and Gardens Real Estate First Choice
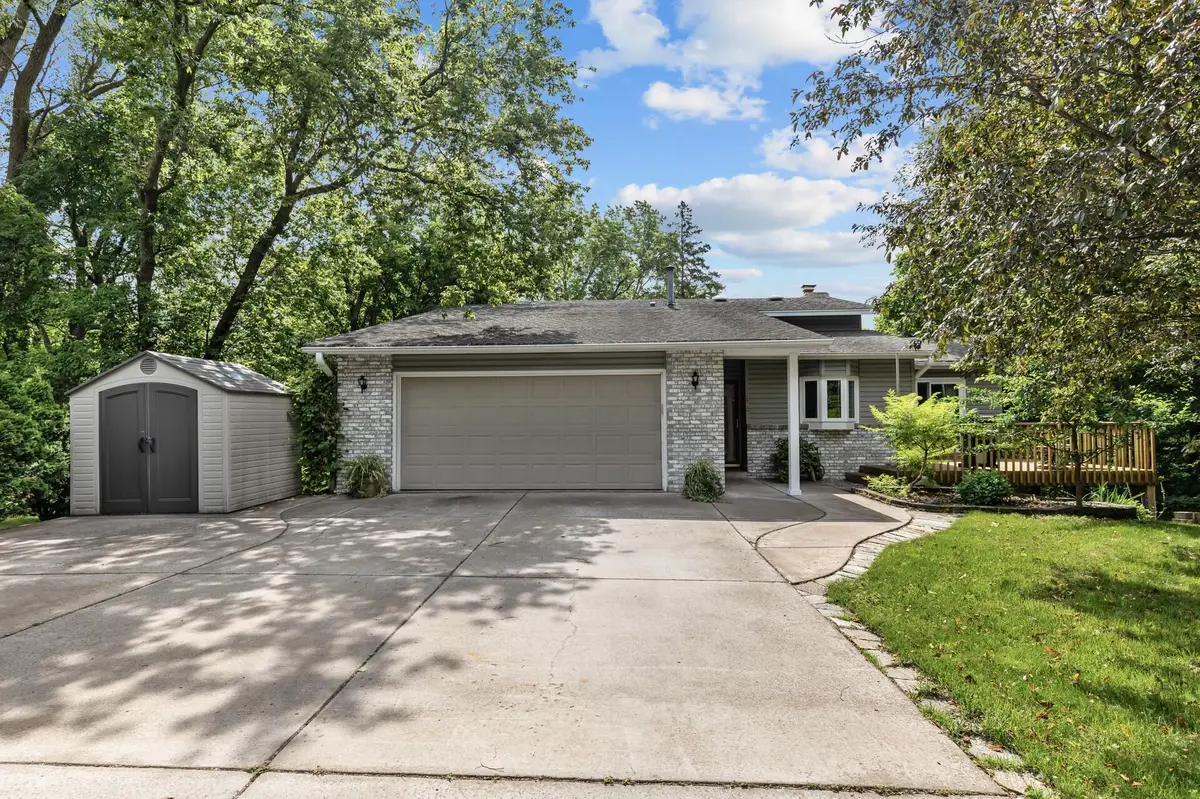
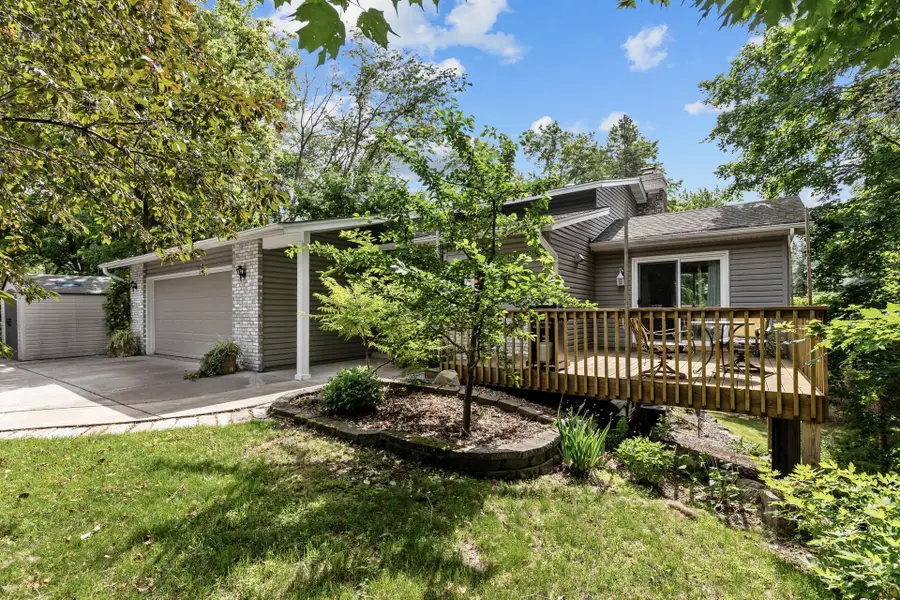

1610 Ranier Circle,Plymouth, MN 55447
$474,900
- 4 Beds
- 2 Baths
- 2,393 sq. ft.
- Single family
- Pending
Listed by:daniel b hegstrand
Office:re/max advantage plus
MLS#:6741848
Source:NSMLS
Price summary
- Price:$474,900
- Price per sq. ft.:$175.11
About this home
Fabulous Plymouth 4 bedroom, 2 bath, 3-level split in the Wayzata school district located on a Cul-de-sac lot that is private and just shy of a 1/2 acre. High ceilings, soaring vaults add to the open floor plan with its updated kitchen to this move-in-ready home. Tons of natural light throughout the home, along with 2 solar tubes! Unique lower level that has vaulted ceilings in the family room, bedroom, and bathroom! Gorgeous brick fireplace in the lower level walkout, and a cool spiral staircase to a loft! Huge primary bedroom with both upper bedrooms offering walk-in-closets. Enjoy relaxing on the front deck on this lovely cul-de-sac in the Imperial Hills neighborhood. Privacy offered from every window. Updated furnace, central air, water heater, windows, and sliding glass doors, Don't miss the large 19 x 20 bonus room off the lower level hallway with its wine cellar, storage space and its many other potential uses. Steps from the playground/park and walking distance to shops and more. A truly great home with special features to meet so many of your wants and needs that all add up to a home you will not want to miss.
Contact an agent
Home facts
- Year built:1983
- Listing Id #:6741848
- Added:51 day(s) ago
- Updated:August 01, 2025 at 01:57 PM
Rooms and interior
- Bedrooms:4
- Total bathrooms:2
- Full bathrooms:2
- Living area:2,393 sq. ft.
Heating and cooling
- Cooling:Central Air
- Heating:Forced Air
Structure and exterior
- Roof:Asphalt
- Year built:1983
- Building area:2,393 sq. ft.
- Lot area:0.49 Acres
Utilities
- Water:City Water - Connected
- Sewer:City Sewer - Connected
Finances and disclosures
- Price:$474,900
- Price per sq. ft.:$175.11
- Tax amount:$5,104 (2025)
New listings near 1610 Ranier Circle
- New
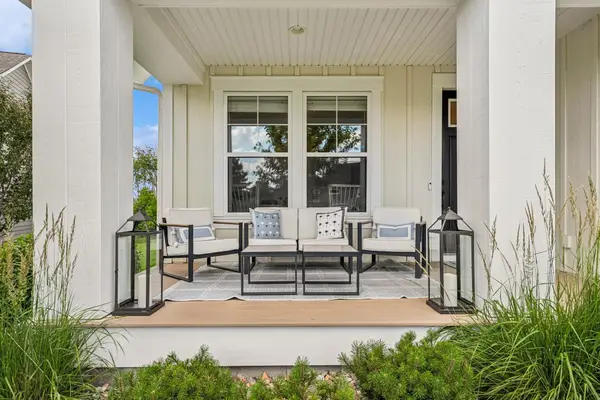 $875,000Active3 beds 3 baths3,186 sq. ft.
$875,000Active3 beds 3 baths3,186 sq. ft.5630 Alvarado Lane N, Plymouth, MN 55446
MLS# 6772422Listed by: EDINA REALTY, INC. - Coming Soon
 $199,900Coming Soon2 beds 1 baths
$199,900Coming Soon2 beds 1 baths15545 26th Avenue N #A, Plymouth, MN 55447
MLS# 6770977Listed by: EXECUTIVE REALTY INC. - Open Thu, 4 to 6pmNew
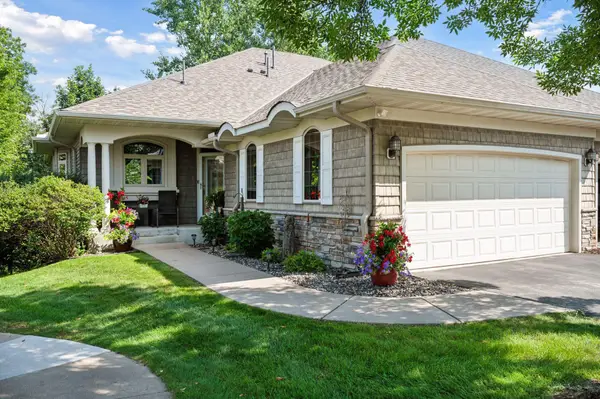 $550,000Active3 beds 3 baths2,650 sq. ft.
$550,000Active3 beds 3 baths2,650 sq. ft.13901 45th Avenue N, Plymouth, MN 55446
MLS# 6770438Listed by: EDINA REALTY, INC. - Open Thu, 4 to 6pmNew
 $550,000Active3 beds 3 baths2,500 sq. ft.
$550,000Active3 beds 3 baths2,500 sq. ft.13901 45th Avenue N, Plymouth, MN 55446
MLS# 6770438Listed by: EDINA REALTY, INC. - Coming SoonOpen Sat, 12 to 2pm
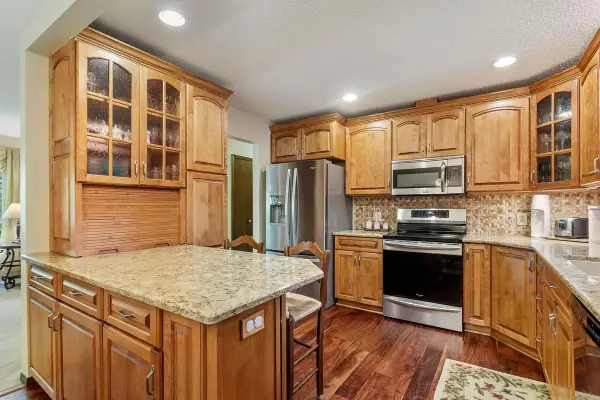 $429,000Coming Soon4 beds 2 baths
$429,000Coming Soon4 beds 2 baths11325 39th Avenue N, Plymouth, MN 55441
MLS# 6758762Listed by: EDINA REALTY, INC. - Coming Soon
 $375,000Coming Soon3 beds 3 baths
$375,000Coming Soon3 beds 3 baths15661 60th Avenue N, Plymouth, MN 55446
MLS# 6771949Listed by: EXP REALTY - Coming Soon
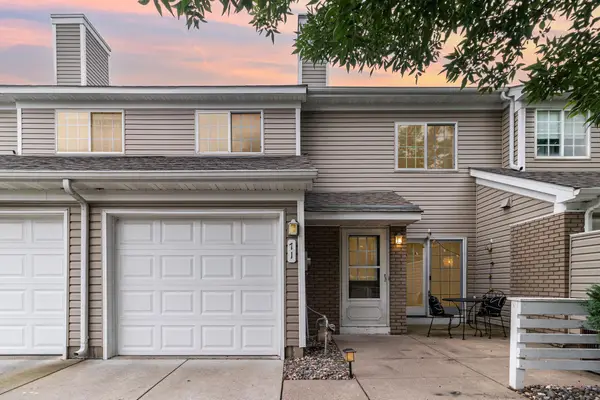 $225,000Coming Soon2 beds 1 baths
$225,000Coming Soon2 beds 1 baths5955 Wedgewood Lane N #71, Plymouth, MN 55446
MLS# 6771259Listed by: EXP REALTY - Coming SoonOpen Sat, 12 to 2pm
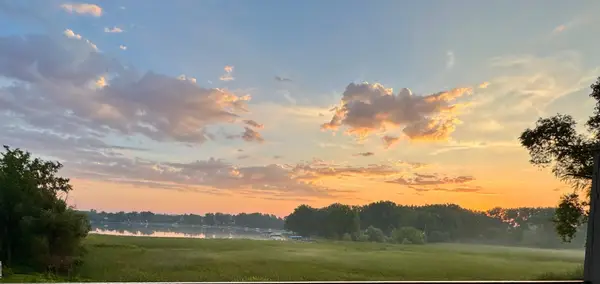 $195,000Coming Soon1 beds 1 baths
$195,000Coming Soon1 beds 1 baths1304 W Medicine Lake Drive #309, Plymouth, MN 55441
MLS# 6771937Listed by: KELLER WILLIAMS PREMIER REALTY LAKE MINNETONKA - Open Thu, 5 to 7pmNew
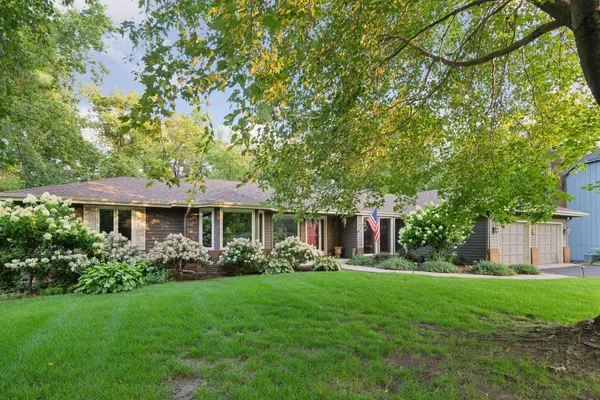 $775,000Active5 beds 4 baths3,979 sq. ft.
$775,000Active5 beds 4 baths3,979 sq. ft.17315 5th Avenue N, Plymouth, MN 55447
MLS# 6763863Listed by: COLDWELL BANKER REALTY - Coming SoonOpen Sat, 11am to 1pm
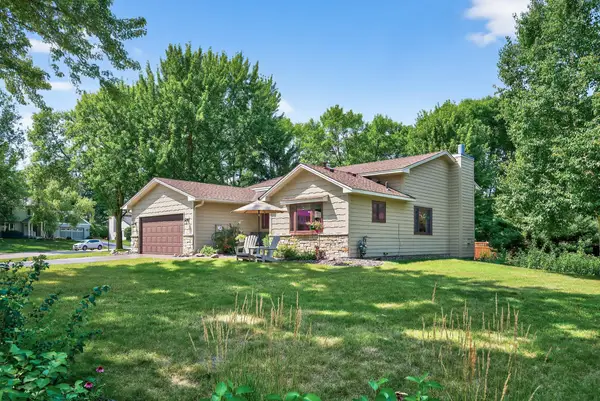 $455,000Coming Soon3 beds 2 baths
$455,000Coming Soon3 beds 2 baths4665 Forestview Lane N, Plymouth, MN 55442
MLS# 6770209Listed by: RE/MAX RESULTS
