16474 48th Place N, Plymouth, MN 55446
Local realty services provided by:Better Homes and Gardens Real Estate First Choice
16474 48th Place N,Plymouth, MN 55446
$3,750,000
- 5 Beds
- 7 Baths
- 8,396 sq. ft.
- Single family
- Active
Listed by:lucas k hanson
Office:edina realty, inc.
MLS#:6694038
Source:NSMLS
Price summary
- Price:$3,750,000
- Price per sq. ft.:$416.81
- Monthly HOA dues:$51
About this home
Experience the Woodstone, a Hanson Builders masterpiece, featured in this Fall’s Artisan Home Tour. This newly constructed home merges lavish design with everyday comfort, showcasing impeccable craftsmanship and high-end finishes throughout.
The Great Room, Kitchen, and Dining Room boast 12' ceilings and expansive Marvin windows, bathing the space in natural light. Rich wood ceilings with architectural beams infuse warmth and sophistication into the main level. A dramatic two-sided wine display and bar flow into a cozy Sunroom, while a dual-sided stone fireplace connects the Sunroom and Screen Porch. Tucked away for privacy, the main-level Executive Office provides a serene, inspiring workspace.
The Owner’s Suite offers a harmonious blend of elegance and relaxation, featuring a vaulted wood ceiling with beams, a private sitting area, and a stone fireplace. Custom vanities and mirrors frame windows overlooking the wooded backyard, creating a spa-like escape. Upstairs, three additional Suite bedrooms each feature unique built-ins—daybeds, desks, or bookshelves—crafted for individuality. The upper level is crowned by a Bonus Room with a 100" TV and a 7.1 full surround sound system, accompanied by a wet bar—perfect for immersive movie nights or casual entertaining.
The lower level is an entertainer’s paradise, complete with an Indoor Sport Center, a Golf Simulator with a dedicated viewing area, and a refined Bar and Whiskey Lounge—ideal for hosting memorable gatherings.
Car enthusiasts will appreciate the oversized 940 SQFT garage, a perfect complement to this luxurious retreat.
Contact an agent
Home facts
- Year built:2025
- Listing ID #:6694038
- Added:180 day(s) ago
- Updated:September 29, 2025 at 01:43 PM
Rooms and interior
- Bedrooms:5
- Total bathrooms:7
- Full bathrooms:3
- Half bathrooms:2
- Living area:8,396 sq. ft.
Heating and cooling
- Cooling:Central Air, Zoned
- Heating:Forced Air, Radiant Floor, Zoned
Structure and exterior
- Roof:Age 8 Years or Less, Asphalt, Pitched
- Year built:2025
- Building area:8,396 sq. ft.
- Lot area:0.67 Acres
Utilities
- Water:City Water - Connected
- Sewer:City Sewer - Connected
Finances and disclosures
- Price:$3,750,000
- Price per sq. ft.:$416.81
- Tax amount:$2,293 (2024)
New listings near 16474 48th Place N
- Coming Soon
 $239,000Coming Soon2 beds 2 baths
$239,000Coming Soon2 beds 2 baths4275 Merrimac Lane N #20, Plymouth, MN 55446
MLS# 6794405Listed by: RE/MAX RESULTS - New
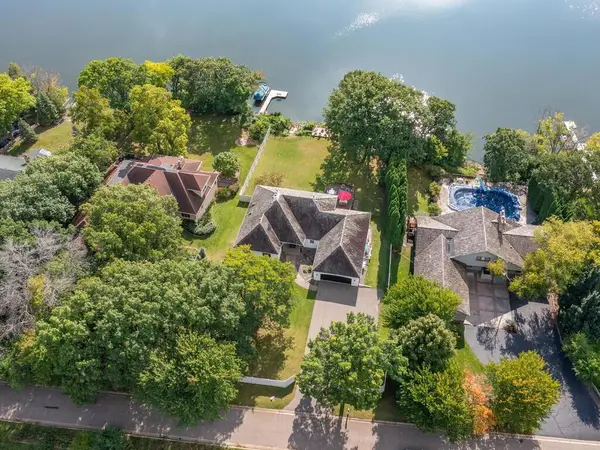 $1,595,000Active5 beds 4 baths4,606 sq. ft.
$1,595,000Active5 beds 4 baths4,606 sq. ft.11755 Bass Lake Road, Plymouth, MN 55442
MLS# 6795810Listed by: HOMEAVENUE INC - New
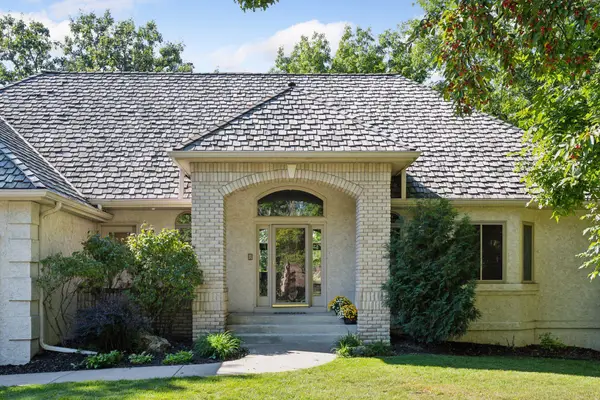 $799,900Active5 beds 4 baths4,534 sq. ft.
$799,900Active5 beds 4 baths4,534 sq. ft.16215 44th Avenue N, Plymouth, MN 55446
MLS# 6784801Listed by: KELLER WILLIAMS REALTY INTEGRITY LAKES - Coming Soon
 $590,000Coming Soon2 beds 2 baths
$590,000Coming Soon2 beds 2 baths1300 Harbor Lane N, Plymouth, MN 55447
MLS# 6789145Listed by: KELLER WILLIAMS CLASSIC RLTY NW - New
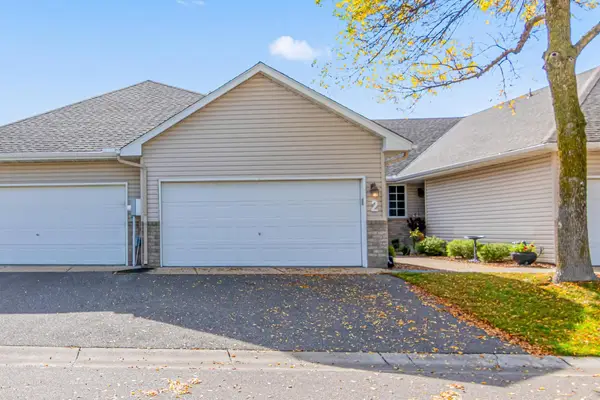 $350,000Active3 beds 2 baths2,192 sq. ft.
$350,000Active3 beds 2 baths2,192 sq. ft.5540 Nathan Lane N #2, Minneapolis, MN 55442
MLS# 6785961Listed by: WITS REALTY - New
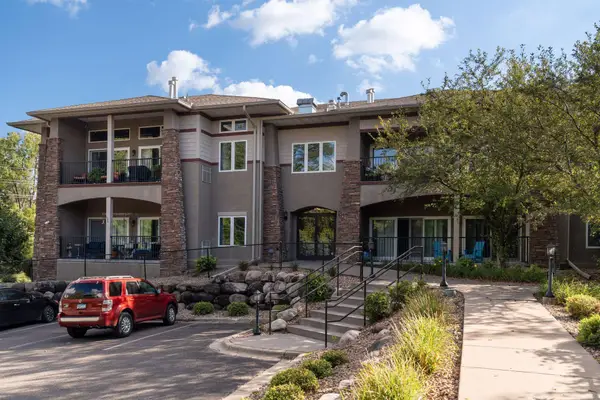 $300,000Active2 beds 2 baths1,252 sq. ft.
$300,000Active2 beds 2 baths1,252 sq. ft.10806 S Shore Drive #108, Minneapolis, MN 55441
MLS# 6792888Listed by: EDINA REALTY, INC. - Coming Soon
 $599,990Coming Soon5 beds 4 baths
$599,990Coming Soon5 beds 4 baths17515 49th Avenue N, Plymouth, MN 55446
MLS# 6794849Listed by: BRIDGE REALTY, LLC - Coming SoonOpen Wed, 3:30 to 5:30pm
 $799,900Coming Soon3 beds 3 baths
$799,900Coming Soon3 beds 3 baths12755 42nd Place N, Plymouth, MN 55442
MLS# 6765976Listed by: RE/MAX RESULTS - New
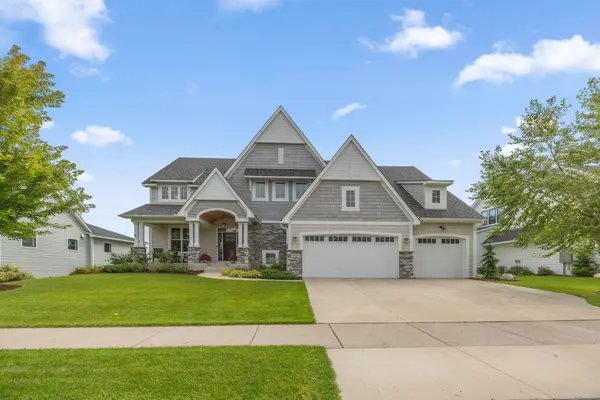 $1,435,000Active5 beds 5 baths5,081 sq. ft.
$1,435,000Active5 beds 5 baths5,081 sq. ft.5670 Zanzibar Lane N, Plymouth, MN 55446
MLS# 6791078Listed by: KELLER WILLIAMS PREMIER REALTY LAKE MINNETONKA - New
 $650,000Active4 beds 3 baths2,799 sq. ft.
$650,000Active4 beds 3 baths2,799 sq. ft.18624 48th Avenue N, Plymouth, MN 55446
MLS# 6794529Listed by: EDINA REALTY, INC.
