16515 41st Avenue N, Plymouth, MN 55446
Local realty services provided by:Better Homes and Gardens Real Estate Advantage One

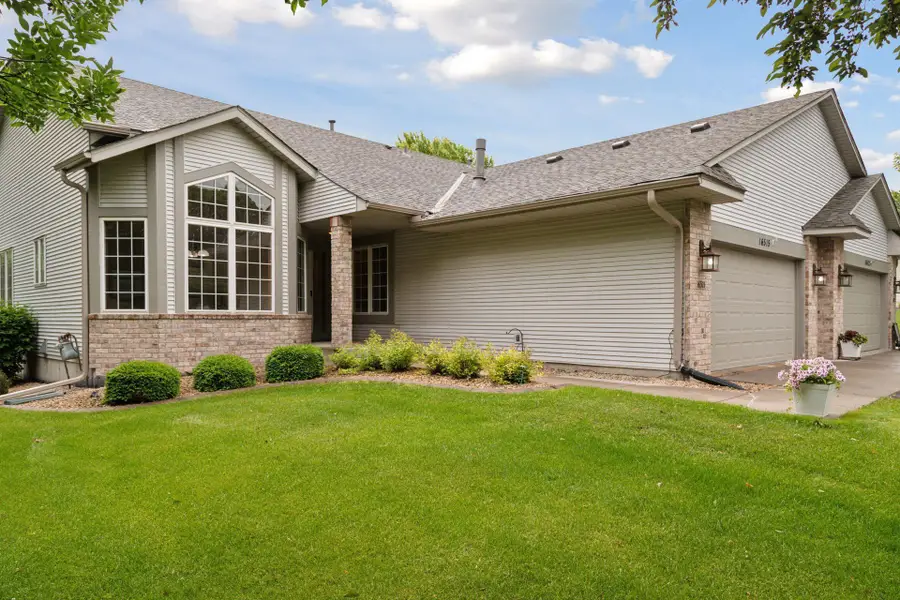

16515 41st Avenue N,Plymouth, MN 55446
$479,000
- 2 Beds
- 3 Baths
- 3,448 sq. ft.
- Single family
- Pending
Listed by:alena a temple
Office:boardwalk realty
MLS#:6735299
Source:ND_FMAAR
Price summary
- Price:$479,000
- Price per sq. ft.:$138.92
- Monthly HOA dues:$384
About this home
Coveted Westbranch side-by-side unit with all living spaces on main floor. Roof replaced in 2024. Spacious great room, main floor den (that family used as formal dining room), cheery main floor 4 season sunroom and new maintenance free deck. Light filled generously sized eat-in kitchen with center island, ample cabinets, granite countertops, an electric cooktop and double wall oven. Bay windows in great room overlook deck. Hardwood floors and vaulted ceilings on much of main floor. Main floor primary suite boasts a walk-in closet, primary bath with soaking tub, separate shower and double sinks. Main floor laundry and powder room for guests. Lower level has family room, 2nd bedroom, ¾ bath, two big storage rooms, one of which could be finished off as a 3rd bedroom with an egress window. Spacious corner side yard with beautiful mature trees. Easy access to shopping, health clinics, community services, parks and trails. Great active, social neighborhood association. Dues are going down to $350/month.
Contact an agent
Home facts
- Year built:1996
- Listing Id #:6735299
- Added:56 day(s) ago
- Updated:August 09, 2025 at 07:31 AM
Rooms and interior
- Bedrooms:2
- Total bathrooms:3
- Full bathrooms:1
- Half bathrooms:1
- Living area:3,448 sq. ft.
Heating and cooling
- Cooling:Central Air
- Heating:Forced Air
Structure and exterior
- Year built:1996
- Building area:3,448 sq. ft.
- Lot area:0.07 Acres
Utilities
- Water:City Water/Connected
- Sewer:City Sewer/Connected
Finances and disclosures
- Price:$479,000
- Price per sq. ft.:$138.92
- Tax amount:$5,142
New listings near 16515 41st Avenue N
- New
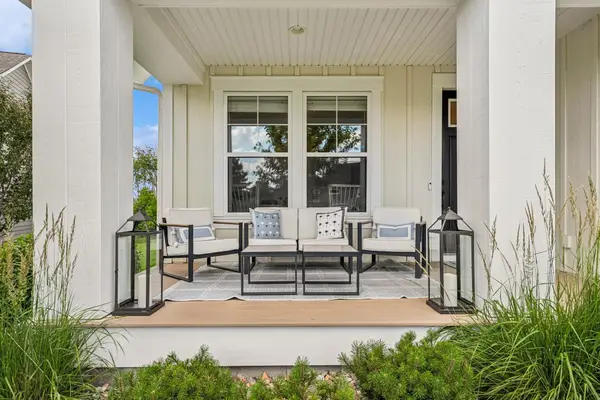 $875,000Active3 beds 3 baths3,186 sq. ft.
$875,000Active3 beds 3 baths3,186 sq. ft.5630 Alvarado Lane N, Plymouth, MN 55446
MLS# 6772422Listed by: EDINA REALTY, INC. - Coming Soon
 $199,900Coming Soon2 beds 1 baths
$199,900Coming Soon2 beds 1 baths15545 26th Avenue N #A, Plymouth, MN 55447
MLS# 6770977Listed by: EXECUTIVE REALTY INC. - Open Thu, 4 to 6pmNew
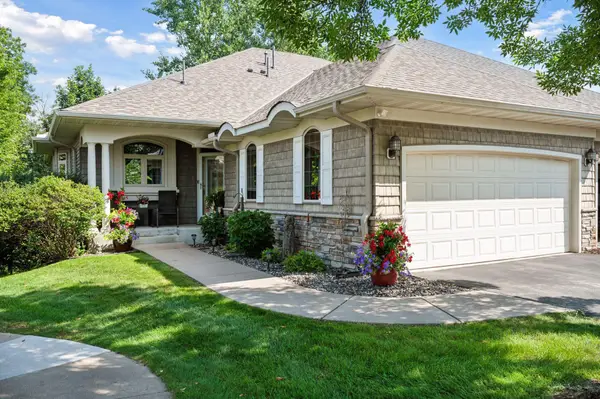 $550,000Active3 beds 3 baths2,650 sq. ft.
$550,000Active3 beds 3 baths2,650 sq. ft.13901 45th Avenue N, Plymouth, MN 55446
MLS# 6770438Listed by: EDINA REALTY, INC. - Open Thu, 4 to 6pmNew
 $550,000Active3 beds 3 baths2,500 sq. ft.
$550,000Active3 beds 3 baths2,500 sq. ft.13901 45th Avenue N, Plymouth, MN 55446
MLS# 6770438Listed by: EDINA REALTY, INC. - Coming SoonOpen Sat, 12 to 2pm
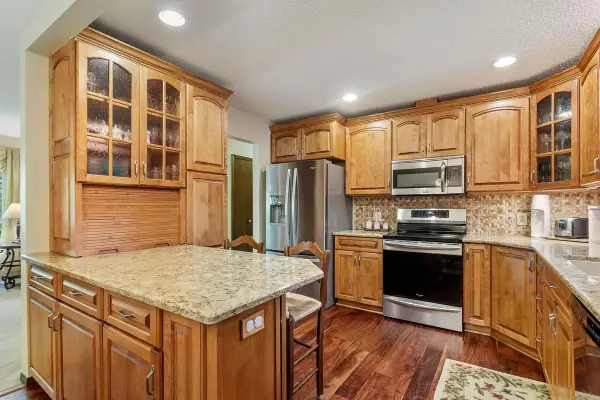 $429,000Coming Soon4 beds 2 baths
$429,000Coming Soon4 beds 2 baths11325 39th Avenue N, Plymouth, MN 55441
MLS# 6758762Listed by: EDINA REALTY, INC. - Coming Soon
 $375,000Coming Soon3 beds 3 baths
$375,000Coming Soon3 beds 3 baths15661 60th Avenue N, Plymouth, MN 55446
MLS# 6771949Listed by: EXP REALTY - Coming Soon
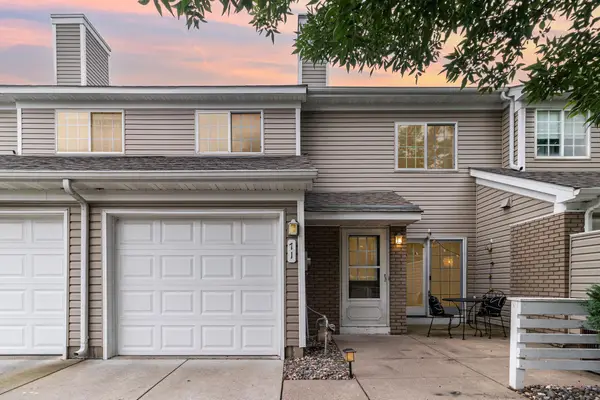 $225,000Coming Soon2 beds 1 baths
$225,000Coming Soon2 beds 1 baths5955 Wedgewood Lane N #71, Plymouth, MN 55446
MLS# 6771259Listed by: EXP REALTY - Coming SoonOpen Sat, 12 to 2pm
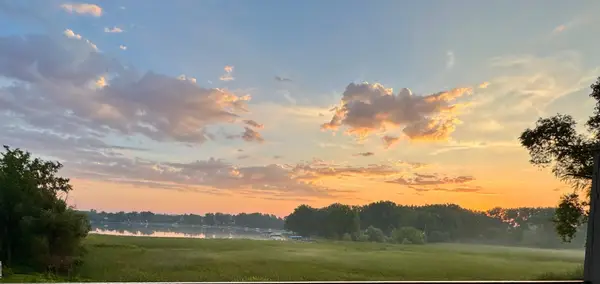 $195,000Coming Soon1 beds 1 baths
$195,000Coming Soon1 beds 1 baths1304 W Medicine Lake Drive #309, Plymouth, MN 55441
MLS# 6771937Listed by: KELLER WILLIAMS PREMIER REALTY LAKE MINNETONKA - Open Thu, 5 to 7pmNew
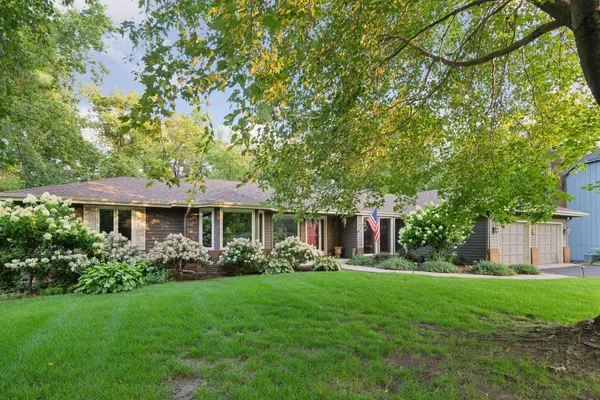 $775,000Active5 beds 4 baths3,979 sq. ft.
$775,000Active5 beds 4 baths3,979 sq. ft.17315 5th Avenue N, Plymouth, MN 55447
MLS# 6763863Listed by: COLDWELL BANKER REALTY - Coming SoonOpen Sat, 11am to 1pm
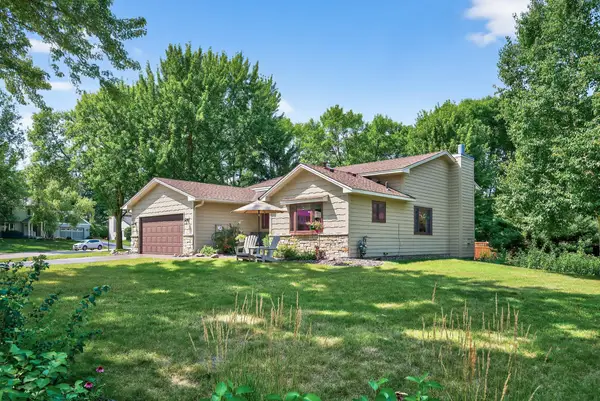 $455,000Coming Soon3 beds 2 baths
$455,000Coming Soon3 beds 2 baths4665 Forestview Lane N, Plymouth, MN 55442
MLS# 6770209Listed by: RE/MAX RESULTS
