16615 54th Avenue N, Plymouth, MN 55446
Local realty services provided by:Better Homes and Gardens Real Estate First Choice
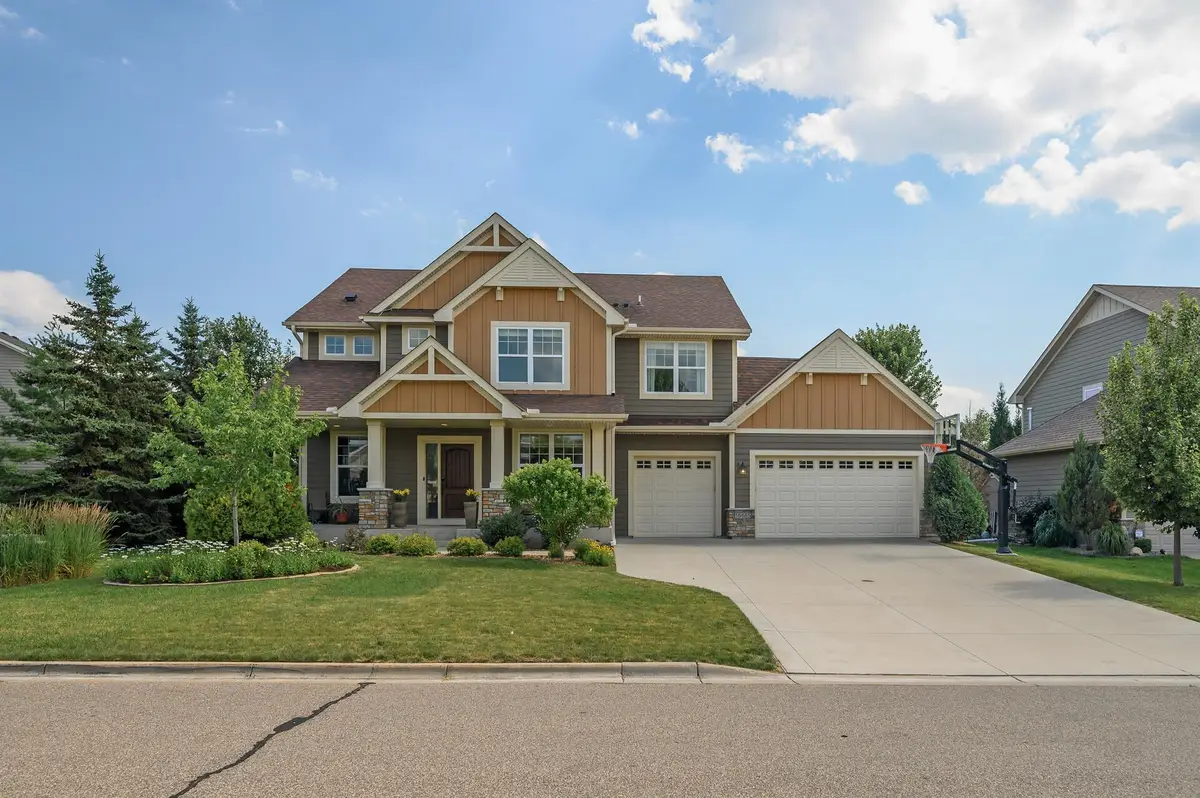
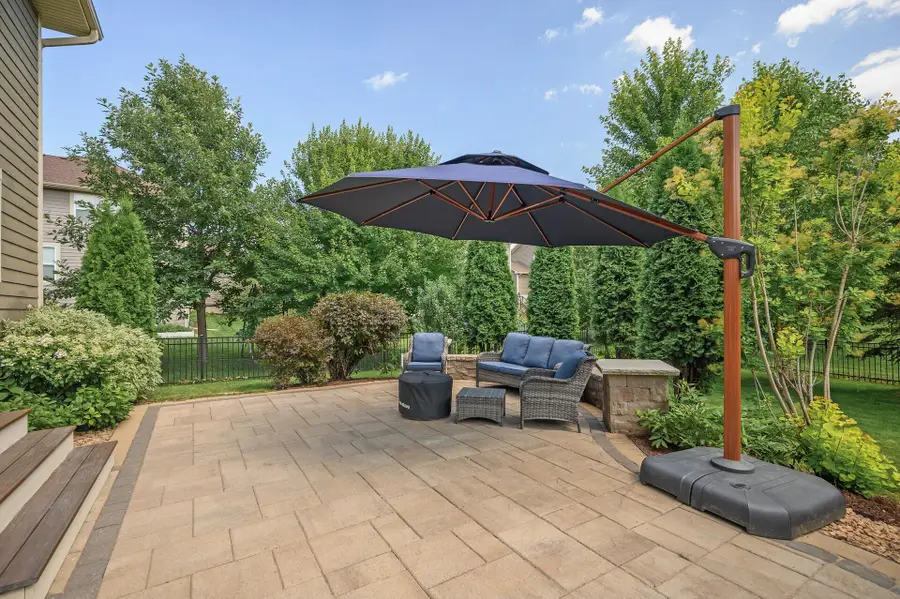
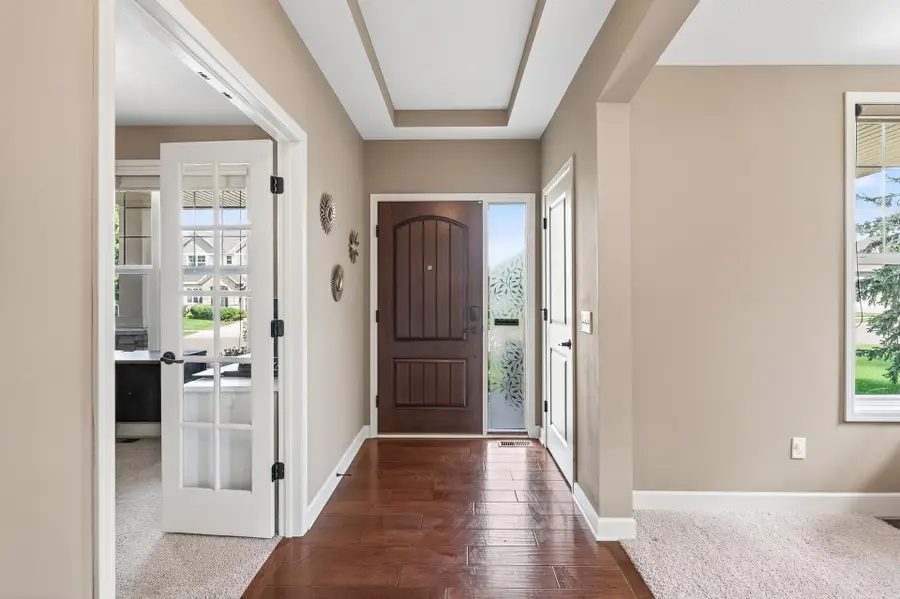
16615 54th Avenue N,Plymouth, MN 55446
$835,000
- 5 Beds
- 5 Baths
- 4,084 sq. ft.
- Single family
- Pending
Listed by:kerby & cristina real estate experts
Office:re/max results
MLS#:6752612
Source:NSMLS
Price summary
- Price:$835,000
- Price per sq. ft.:$196.19
- Monthly HOA dues:$91.67
About this home
Located in a highly sought-after neighborhood within the Wayzata School District, this beautifully maintained home offers exceptional space, comfort, and functionality. Enjoy access to a community pool, a spacious 3-car garage with lofted storage and backyard access, and a professionally landscaped yard with incredible curb appeal. The fully fenced backyard is a private retreat, featuring raised garden beds full of fruits and vegetables, two apple trees, an 8x12 shed, and an expansive paver patio ideal for outdoor entertaining. Inside, the chef’s kitchen boasts stainless steel appliances, double ovens, a walk-in pantry, and a butler’s pantry. The main level includes a dedicated office, elegant arched doorways, and a cozy living room with custom built-ins surrounding the fireplace. Upstairs, you’ll find four bedrooms—all with direct bathroom access including a luxurious primary suite with a large walk-in closet, dual vanities, soaking tub, and separate shower. The oversized upper-level laundry room adds everyday convenience. The finished lower level features a spacious family room with a projector and wet bar, a fifth bedroom with egress window, a flex room with Murphy bed, and plenty of storage throughout. A built-in bench with hooks near the entryway adds a practical finishing touch to this thoughtfully designed home.
Contact an agent
Home facts
- Year built:2013
- Listing Id #:6752612
- Added:29 day(s) ago
- Updated:August 02, 2025 at 08:51 PM
Rooms and interior
- Bedrooms:5
- Total bathrooms:5
- Full bathrooms:2
- Half bathrooms:1
- Living area:4,084 sq. ft.
Heating and cooling
- Cooling:Central Air
- Heating:Forced Air
Structure and exterior
- Roof:Pitched
- Year built:2013
- Building area:4,084 sq. ft.
- Lot area:0.24 Acres
Utilities
- Water:City Water - Connected
- Sewer:City Sewer - Connected
Finances and disclosures
- Price:$835,000
- Price per sq. ft.:$196.19
- Tax amount:$8,966 (2025)
New listings near 16615 54th Avenue N
- New
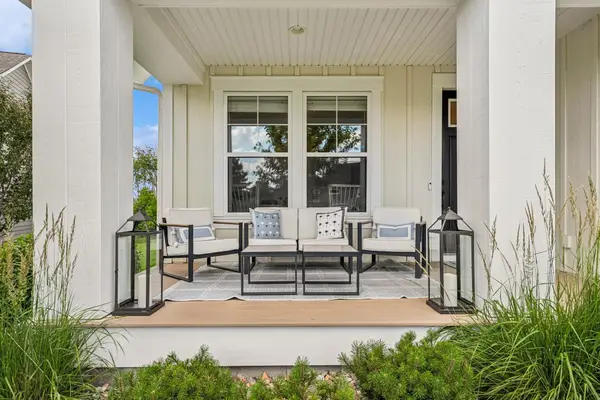 $875,000Active3 beds 3 baths3,186 sq. ft.
$875,000Active3 beds 3 baths3,186 sq. ft.5630 Alvarado Lane N, Plymouth, MN 55446
MLS# 6772422Listed by: EDINA REALTY, INC. - Coming Soon
 $199,900Coming Soon2 beds 1 baths
$199,900Coming Soon2 beds 1 baths15545 26th Avenue N #A, Plymouth, MN 55447
MLS# 6770977Listed by: EXECUTIVE REALTY INC. - Open Thu, 4 to 6pmNew
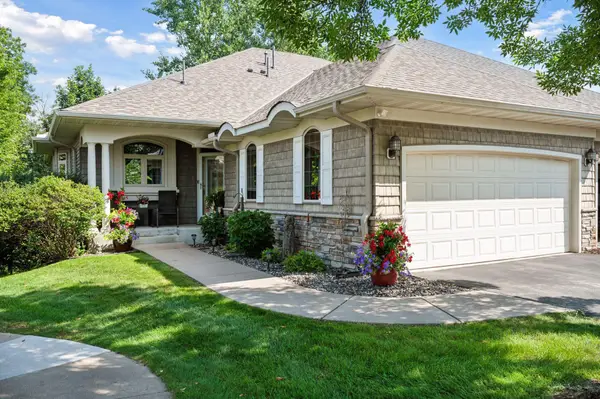 $550,000Active3 beds 3 baths2,650 sq. ft.
$550,000Active3 beds 3 baths2,650 sq. ft.13901 45th Avenue N, Plymouth, MN 55446
MLS# 6770438Listed by: EDINA REALTY, INC. - Open Thu, 4 to 6pmNew
 $550,000Active3 beds 3 baths2,500 sq. ft.
$550,000Active3 beds 3 baths2,500 sq. ft.13901 45th Avenue N, Plymouth, MN 55446
MLS# 6770438Listed by: EDINA REALTY, INC. - Coming SoonOpen Sat, 12 to 2pm
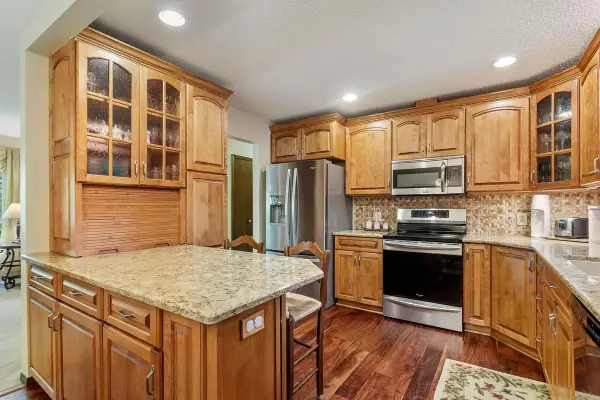 $429,000Coming Soon4 beds 2 baths
$429,000Coming Soon4 beds 2 baths11325 39th Avenue N, Plymouth, MN 55441
MLS# 6758762Listed by: EDINA REALTY, INC. - Coming Soon
 $375,000Coming Soon3 beds 3 baths
$375,000Coming Soon3 beds 3 baths15661 60th Avenue N, Plymouth, MN 55446
MLS# 6771949Listed by: EXP REALTY - Coming Soon
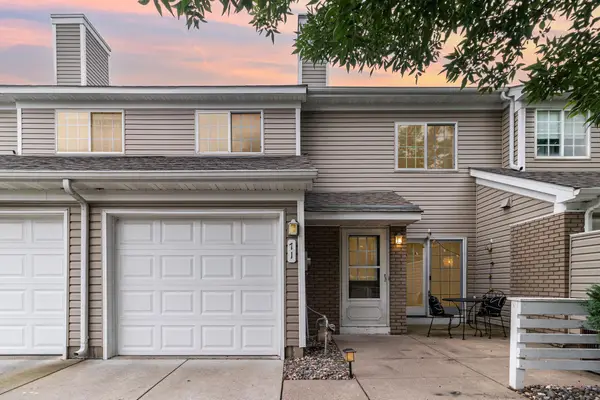 $225,000Coming Soon2 beds 1 baths
$225,000Coming Soon2 beds 1 baths5955 Wedgewood Lane N #71, Plymouth, MN 55446
MLS# 6771259Listed by: EXP REALTY - Coming SoonOpen Sat, 12 to 2pm
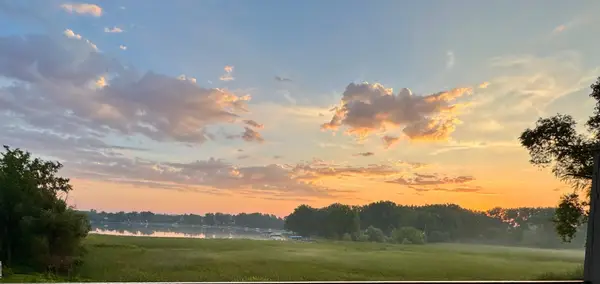 $195,000Coming Soon1 beds 1 baths
$195,000Coming Soon1 beds 1 baths1304 W Medicine Lake Drive #309, Plymouth, MN 55441
MLS# 6771937Listed by: KELLER WILLIAMS PREMIER REALTY LAKE MINNETONKA - Open Thu, 5 to 7pmNew
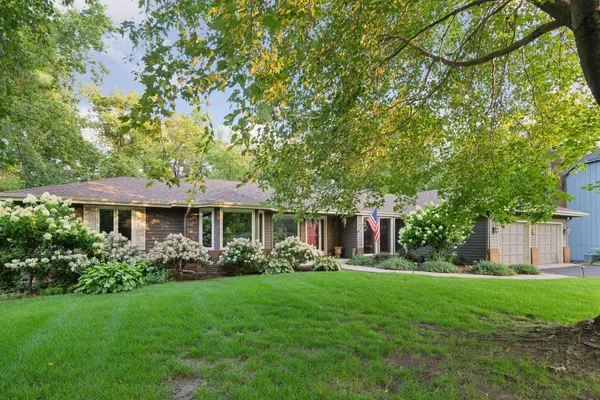 $775,000Active5 beds 4 baths3,979 sq. ft.
$775,000Active5 beds 4 baths3,979 sq. ft.17315 5th Avenue N, Plymouth, MN 55447
MLS# 6763863Listed by: COLDWELL BANKER REALTY - Coming SoonOpen Sat, 11am to 1pm
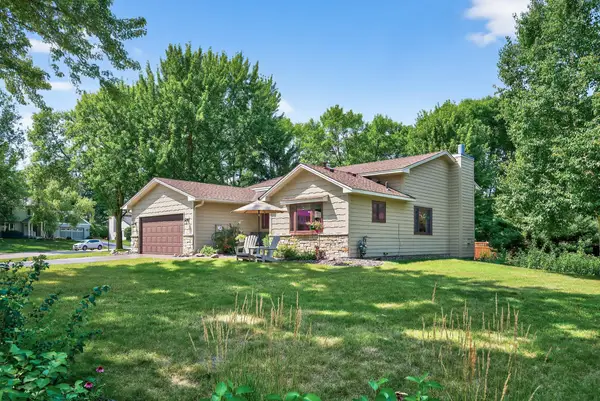 $455,000Coming Soon3 beds 2 baths
$455,000Coming Soon3 beds 2 baths4665 Forestview Lane N, Plymouth, MN 55442
MLS# 6770209Listed by: RE/MAX RESULTS
