16630 61st Avenue N, Plymouth, MN 55446
Local realty services provided by:Better Homes and Gardens Real Estate First Choice
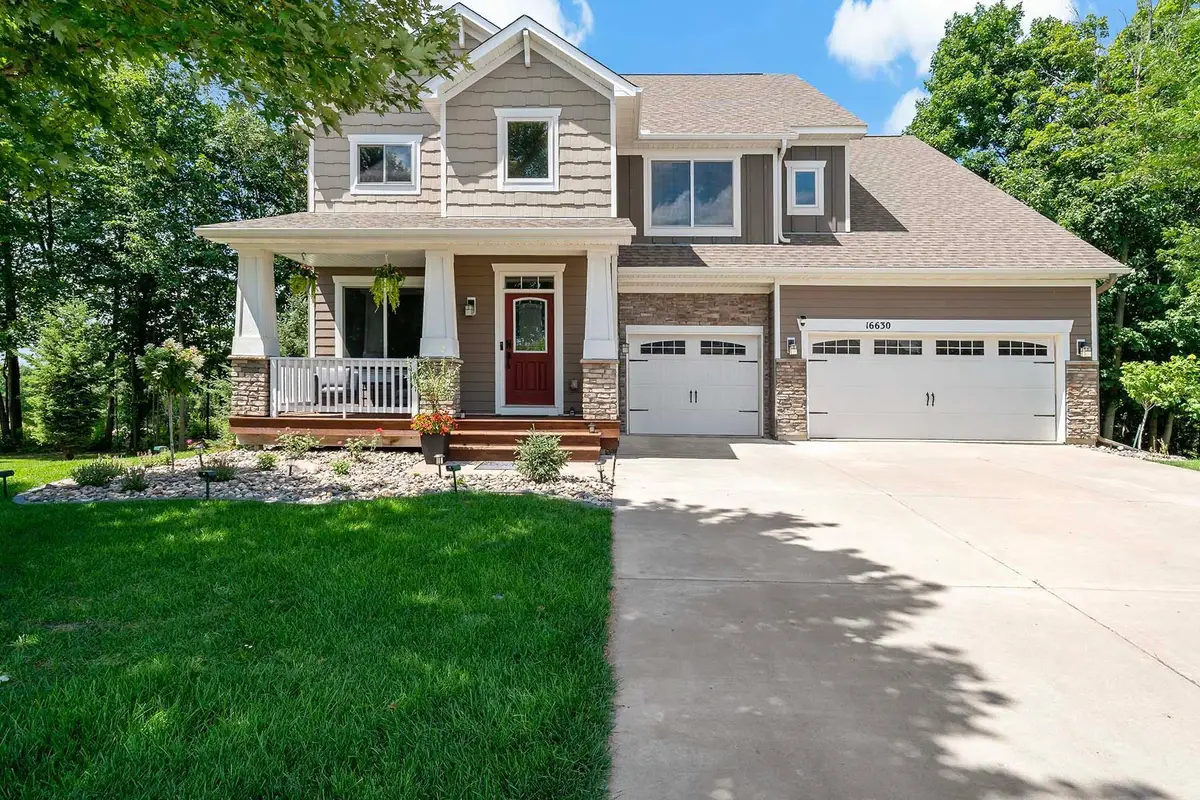
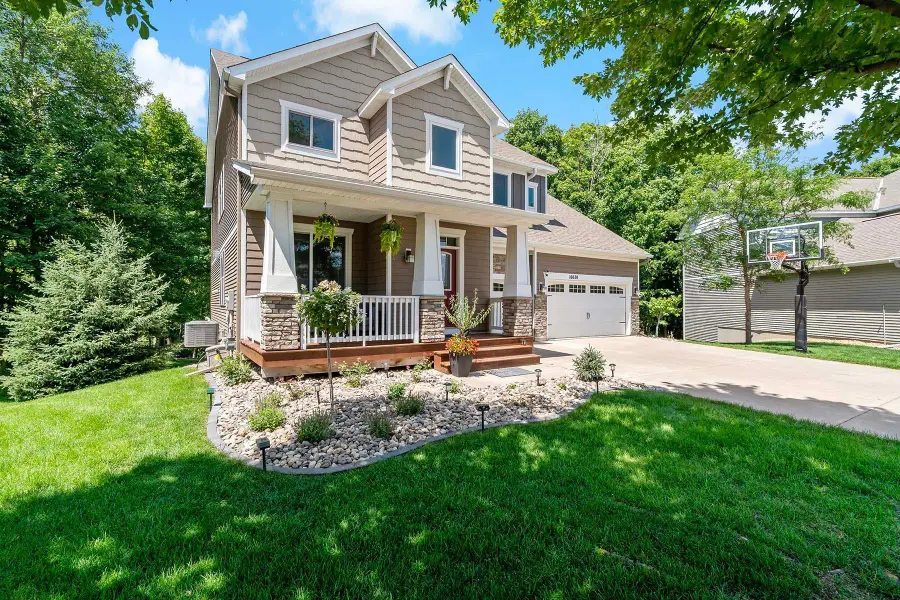
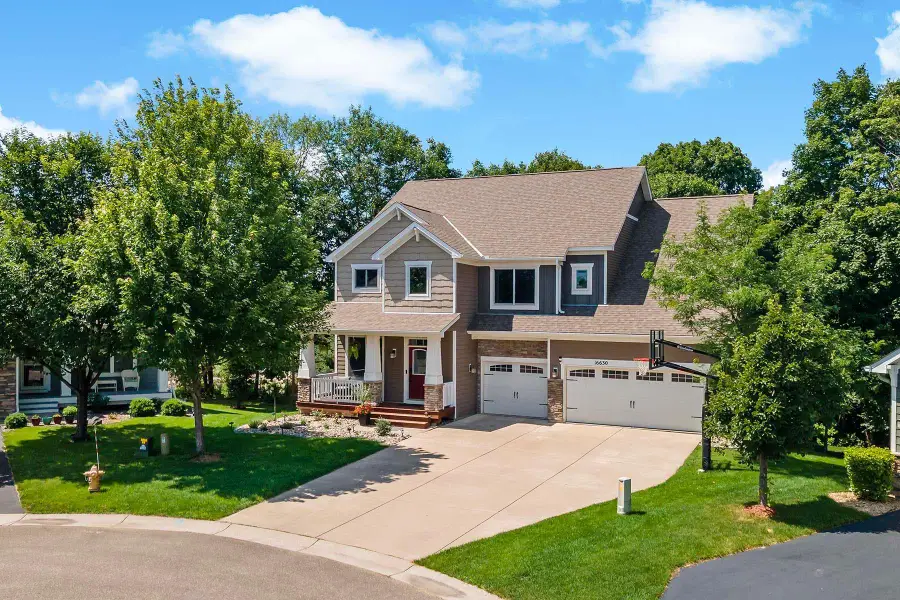
16630 61st Avenue N,Plymouth, MN 55446
$849,000
- 5 Beds
- 5 Baths
- 4,551 sq. ft.
- Single family
- Pending
Listed by:cynthia novacek
Office:compass
MLS#:6759793
Source:NSMLS
Price summary
- Price:$849,000
- Price per sq. ft.:$173.19
- Monthly HOA dues:$18.75
About this home
Located on a quiet cul-de-sac in Plymouth’s prestigious Steeple Hills neighborhood, this exceptional 5-bedroom, 5-bathroom two-story home blends luxurious design with smart functionality and natural beauty. Thoughtfully updated and impeccably maintained, this former model home offers the perfect combination of style, comfort, and convenience in the award-winning Wayzata School District. Step inside to find a bright, freshly painted interior with new carpet throughout the main and upper levels. The gourmet kitchen is an entertainer’s dream—featuring *double islands*, two separate sinks, *custom refinished cabinetry*, and *brand new high-end appliances*. Enjoy peaceful mornings or cozy evenings in the *3-season porch*, surrounded by tranquil views of mature trees and nature. Upstairs, generously sized bedrooms provide space for everyone, while the walk-out lower level opens to an expansive *paver patio*, ideal for outdoor gatherings and relaxation. Smart home features—including *remotely-controlled lighting and smart garage system* offer modern convenience at your fingertips. Additional upgrades include *new Andersen windows on the front of the home* and *professionally landscaped grounds* that create striking curb appeal.
Contact an agent
Home facts
- Year built:2014
- Listing Id #:6759793
- Added:764 day(s) ago
- Updated:August 02, 2025 at 03:14 PM
Rooms and interior
- Bedrooms:5
- Total bathrooms:5
- Full bathrooms:2
- Half bathrooms:1
- Living area:4,551 sq. ft.
Heating and cooling
- Cooling:Central Air
- Heating:Forced Air
Structure and exterior
- Roof:Age Over 8 Years, Asphalt
- Year built:2014
- Building area:4,551 sq. ft.
- Lot area:0.34 Acres
Utilities
- Water:City Water - Connected
- Sewer:City Sewer - Connected
Finances and disclosures
- Price:$849,000
- Price per sq. ft.:$173.19
- Tax amount:$9,732 (2025)
New listings near 16630 61st Avenue N
- New
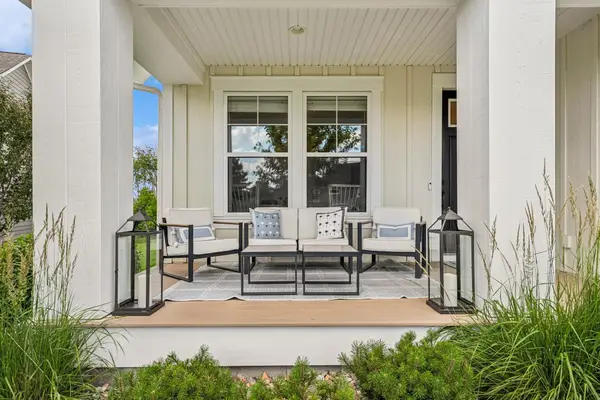 $875,000Active3 beds 3 baths3,186 sq. ft.
$875,000Active3 beds 3 baths3,186 sq. ft.5630 Alvarado Lane N, Plymouth, MN 55446
MLS# 6772422Listed by: EDINA REALTY, INC. - Coming Soon
 $199,900Coming Soon2 beds 1 baths
$199,900Coming Soon2 beds 1 baths15545 26th Avenue N #A, Plymouth, MN 55447
MLS# 6770977Listed by: EXECUTIVE REALTY INC. - Open Thu, 4 to 6pmNew
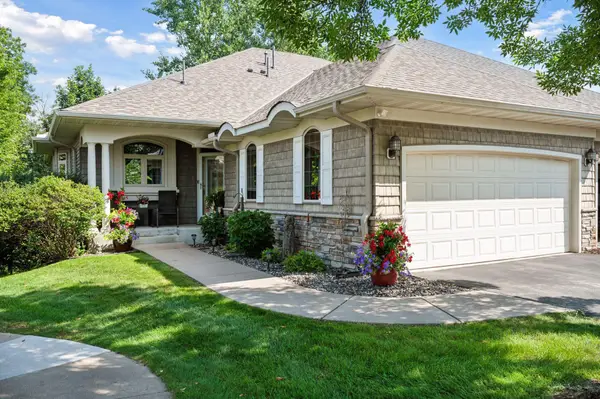 $550,000Active3 beds 3 baths2,650 sq. ft.
$550,000Active3 beds 3 baths2,650 sq. ft.13901 45th Avenue N, Plymouth, MN 55446
MLS# 6770438Listed by: EDINA REALTY, INC. - Open Thu, 4 to 6pmNew
 $550,000Active3 beds 3 baths2,500 sq. ft.
$550,000Active3 beds 3 baths2,500 sq. ft.13901 45th Avenue N, Plymouth, MN 55446
MLS# 6770438Listed by: EDINA REALTY, INC. - Coming SoonOpen Sat, 12 to 2pm
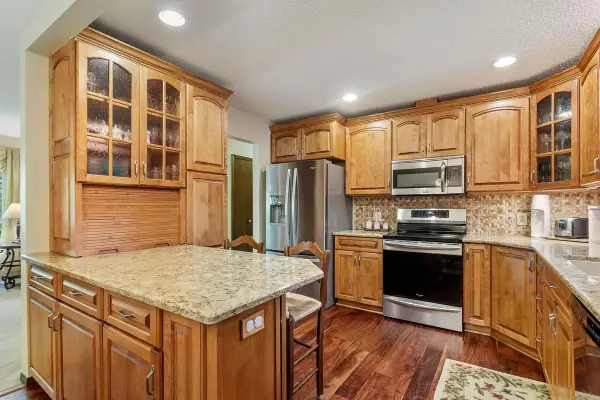 $429,000Coming Soon4 beds 2 baths
$429,000Coming Soon4 beds 2 baths11325 39th Avenue N, Plymouth, MN 55441
MLS# 6758762Listed by: EDINA REALTY, INC. - Coming Soon
 $375,000Coming Soon3 beds 3 baths
$375,000Coming Soon3 beds 3 baths15661 60th Avenue N, Plymouth, MN 55446
MLS# 6771949Listed by: EXP REALTY - Coming Soon
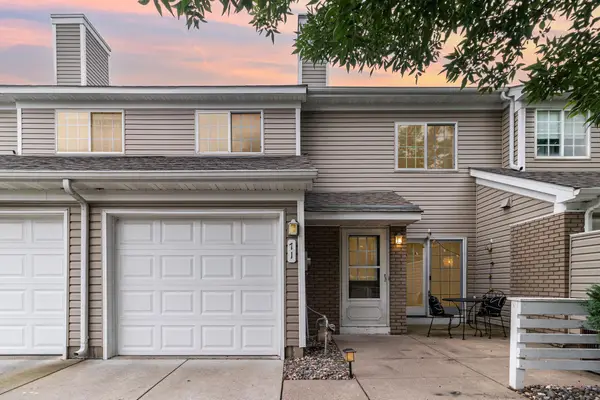 $225,000Coming Soon2 beds 1 baths
$225,000Coming Soon2 beds 1 baths5955 Wedgewood Lane N #71, Plymouth, MN 55446
MLS# 6771259Listed by: EXP REALTY - Coming SoonOpen Sat, 12 to 2pm
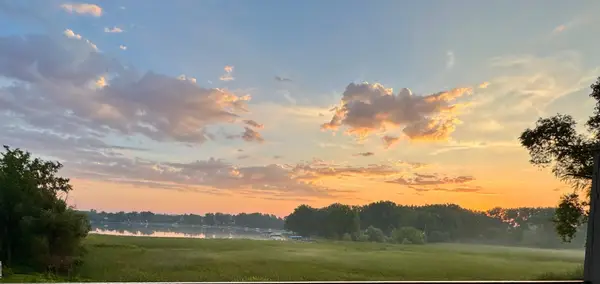 $195,000Coming Soon1 beds 1 baths
$195,000Coming Soon1 beds 1 baths1304 W Medicine Lake Drive #309, Plymouth, MN 55441
MLS# 6771937Listed by: KELLER WILLIAMS PREMIER REALTY LAKE MINNETONKA - Open Thu, 5 to 7pmNew
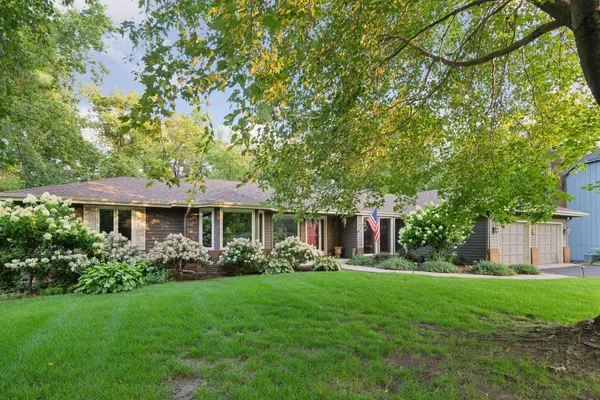 $775,000Active5 beds 4 baths3,979 sq. ft.
$775,000Active5 beds 4 baths3,979 sq. ft.17315 5th Avenue N, Plymouth, MN 55447
MLS# 6763863Listed by: COLDWELL BANKER REALTY - Coming SoonOpen Sat, 11am to 1pm
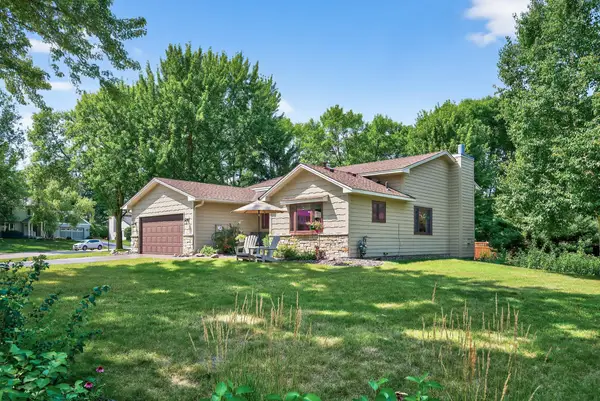 $455,000Coming Soon3 beds 2 baths
$455,000Coming Soon3 beds 2 baths4665 Forestview Lane N, Plymouth, MN 55442
MLS# 6770209Listed by: RE/MAX RESULTS
