4155 Yuma Lane N, Plymouth, MN 55446
Local realty services provided by:Better Homes and Gardens Real Estate First Choice
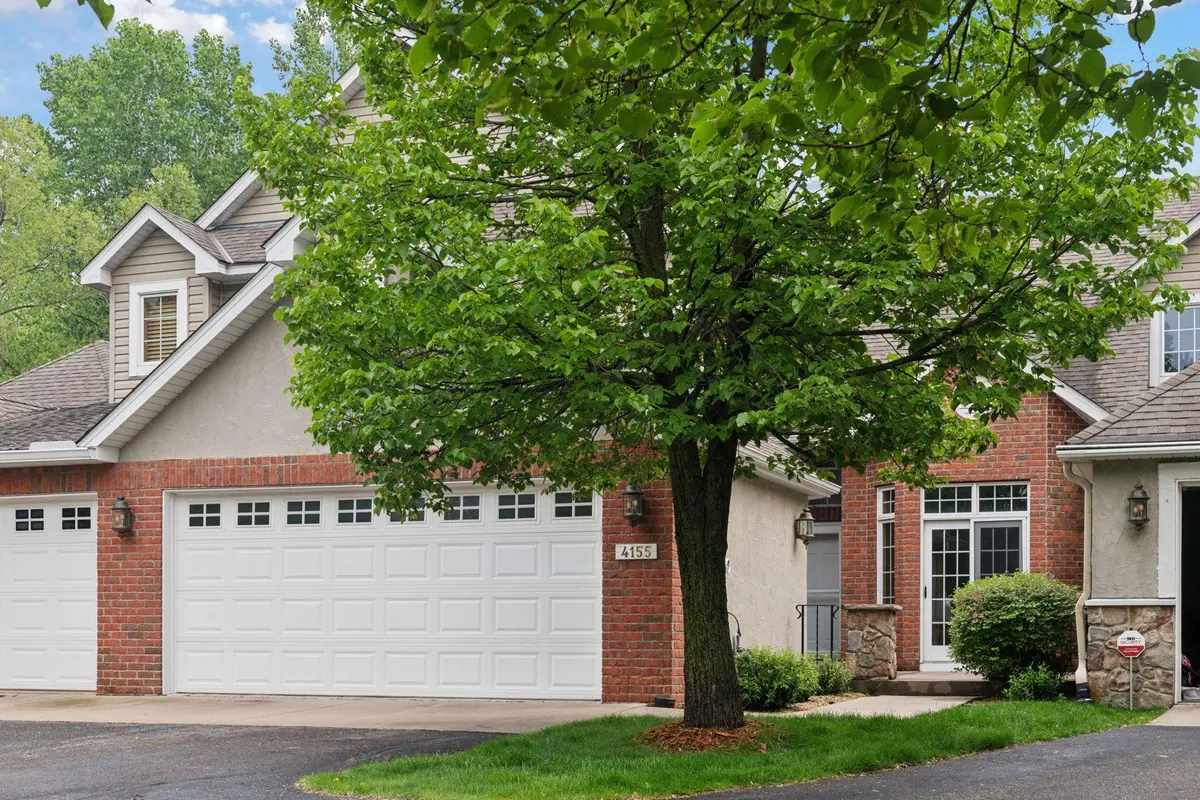
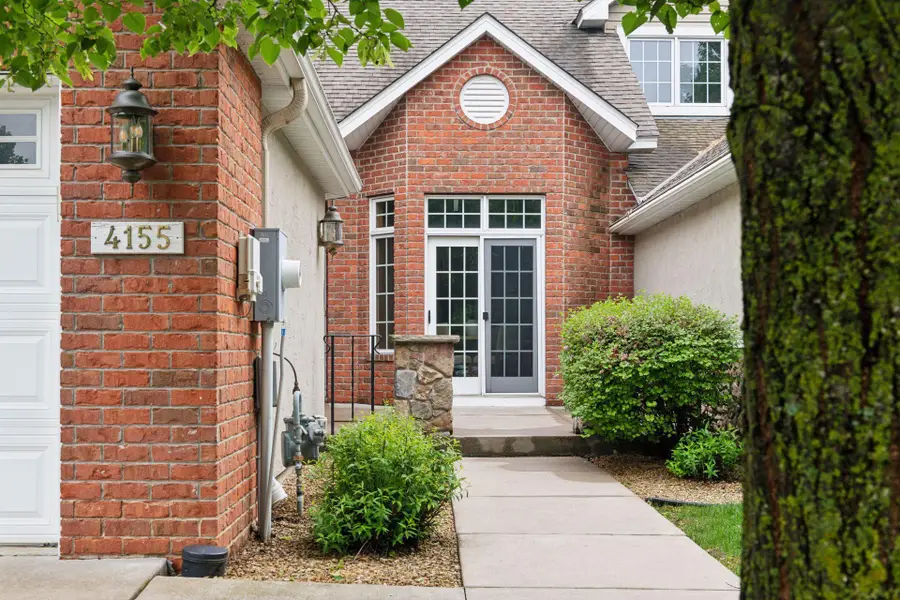
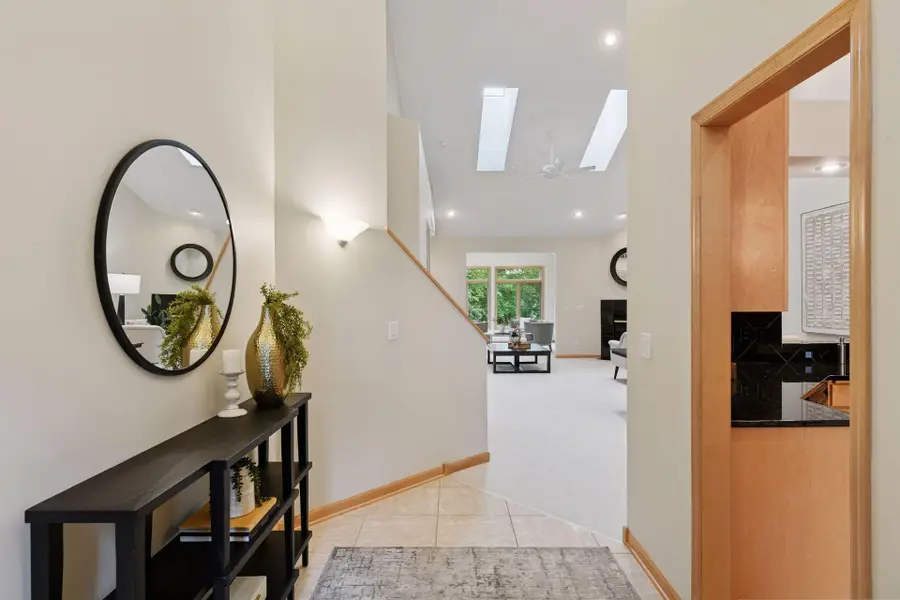
4155 Yuma Lane N,Plymouth, MN 55446
$595,000
- 3 Beds
- 4 Baths
- 2,941 sq. ft.
- Townhouse
- Pending
Listed by:kathleen a murphy
Office:compass
MLS#:6731918
Source:NSMLS
Price summary
- Price:$595,000
- Price per sq. ft.:$166.39
- Monthly HOA dues:$400
About this home
Picture perfect main level living townhome tucked back on a quiet, wooded cul de sac in a most demand Plymouth locale! One level living at its finest with spacious, open and sun filled living spaces. The stunning great room with vaulted ceiling and gas fireplace blends effortlessly into a eat in kitchen with patio, second dining area, delightful sun room + adjoining deck. The large main level primary suite offers a spa like ensuite bathroom and oversized closet with organizers. A main level laundry, powder room, and mud room are convenient and functional. On to the upper level with loft area for office or sitting, two sun filled bedrooms, and a full bathroom. The walkout lower level boasts an expansive family room with game area, ¾ bath, and access to the patio and yard. Unfinished space ideal as a future fourth bedroom, office, or exercise room. The private tree lined setting is lovely! Easy access to restaurants, shopping, and major highways.
Contact an agent
Home facts
- Year built:2003
- Listing Id #:6731918
- Added:70 day(s) ago
- Updated:July 21, 2025 at 06:56 PM
Rooms and interior
- Bedrooms:3
- Total bathrooms:4
- Full bathrooms:2
- Half bathrooms:1
- Living area:2,941 sq. ft.
Heating and cooling
- Cooling:Central Air
- Heating:Forced Air
Structure and exterior
- Roof:Asphalt
- Year built:2003
- Building area:2,941 sq. ft.
- Lot area:0.1 Acres
Utilities
- Water:City Water - Connected
- Sewer:City Sewer - Connected
Finances and disclosures
- Price:$595,000
- Price per sq. ft.:$166.39
- Tax amount:$6,365 (2025)
New listings near 4155 Yuma Lane N
- New
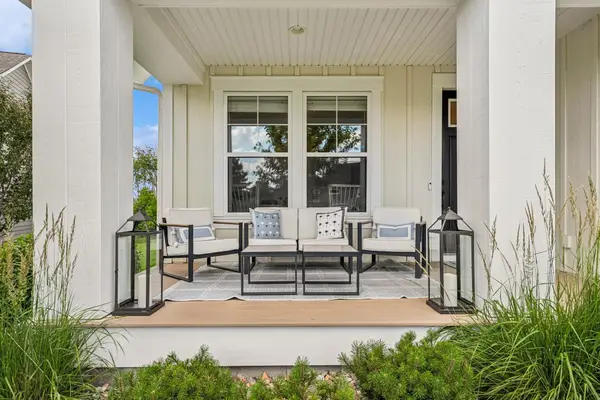 $875,000Active3 beds 3 baths3,186 sq. ft.
$875,000Active3 beds 3 baths3,186 sq. ft.5630 Alvarado Lane N, Plymouth, MN 55446
MLS# 6772422Listed by: EDINA REALTY, INC. - Coming Soon
 $199,900Coming Soon2 beds 1 baths
$199,900Coming Soon2 beds 1 baths15545 26th Avenue N #A, Plymouth, MN 55447
MLS# 6770977Listed by: EXECUTIVE REALTY INC. - Open Thu, 4 to 6pmNew
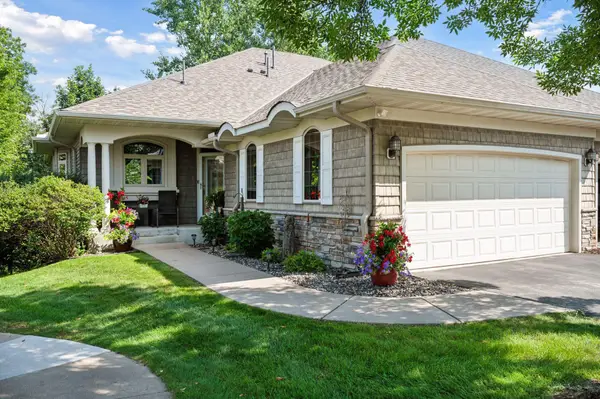 $550,000Active3 beds 3 baths2,650 sq. ft.
$550,000Active3 beds 3 baths2,650 sq. ft.13901 45th Avenue N, Plymouth, MN 55446
MLS# 6770438Listed by: EDINA REALTY, INC. - Open Thu, 4 to 6pmNew
 $550,000Active3 beds 3 baths2,500 sq. ft.
$550,000Active3 beds 3 baths2,500 sq. ft.13901 45th Avenue N, Plymouth, MN 55446
MLS# 6770438Listed by: EDINA REALTY, INC. - Coming SoonOpen Sat, 12 to 2pm
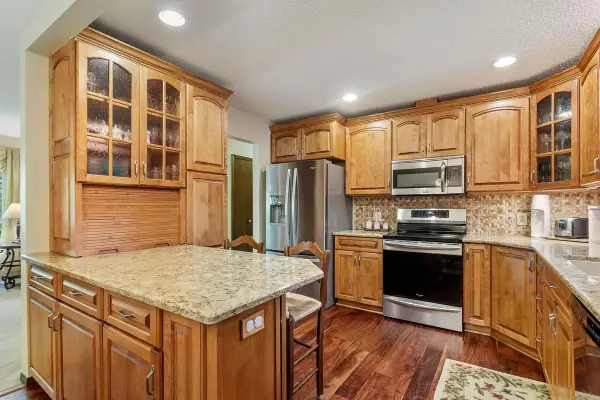 $429,000Coming Soon4 beds 2 baths
$429,000Coming Soon4 beds 2 baths11325 39th Avenue N, Plymouth, MN 55441
MLS# 6758762Listed by: EDINA REALTY, INC. - Coming Soon
 $375,000Coming Soon3 beds 3 baths
$375,000Coming Soon3 beds 3 baths15661 60th Avenue N, Plymouth, MN 55446
MLS# 6771949Listed by: EXP REALTY - Coming Soon
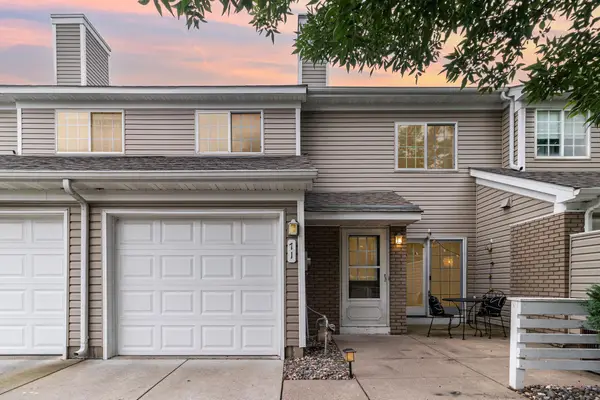 $225,000Coming Soon2 beds 1 baths
$225,000Coming Soon2 beds 1 baths5955 Wedgewood Lane N #71, Plymouth, MN 55446
MLS# 6771259Listed by: EXP REALTY - Coming SoonOpen Sat, 12 to 2pm
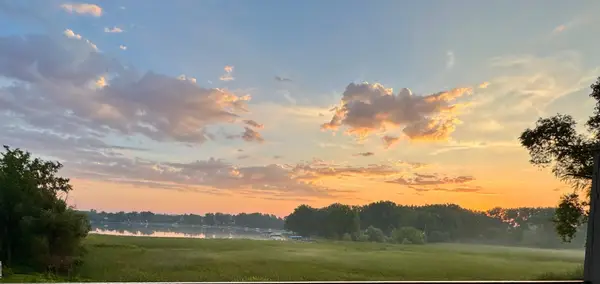 $195,000Coming Soon1 beds 1 baths
$195,000Coming Soon1 beds 1 baths1304 W Medicine Lake Drive #309, Plymouth, MN 55441
MLS# 6771937Listed by: KELLER WILLIAMS PREMIER REALTY LAKE MINNETONKA - Open Thu, 5 to 7pmNew
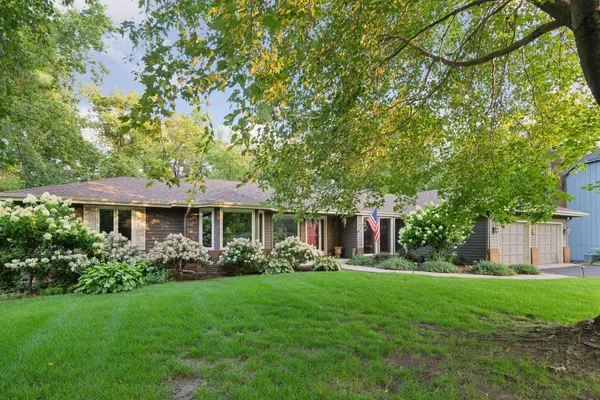 $775,000Active5 beds 4 baths3,979 sq. ft.
$775,000Active5 beds 4 baths3,979 sq. ft.17315 5th Avenue N, Plymouth, MN 55447
MLS# 6763863Listed by: COLDWELL BANKER REALTY - Coming SoonOpen Sat, 11am to 1pm
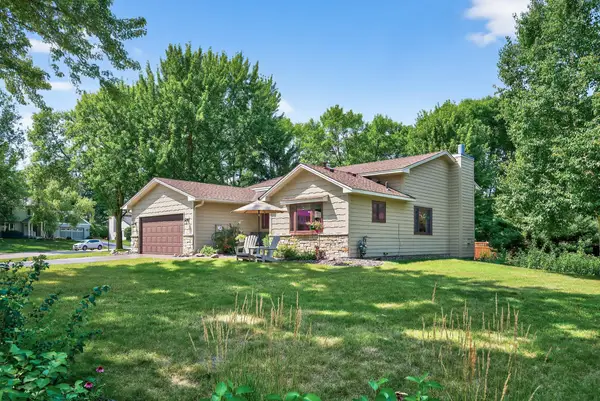 $455,000Coming Soon3 beds 2 baths
$455,000Coming Soon3 beds 2 baths4665 Forestview Lane N, Plymouth, MN 55442
MLS# 6770209Listed by: RE/MAX RESULTS
