4515 Yellowstone Lane N, Plymouth, MN 55446
Local realty services provided by:Better Homes and Gardens Real Estate Advantage One
Listed by:kara a hoogeveen
Office:edina realty, inc.
MLS#:6809646
Source:ND_FMAAR
Price summary
- Price:$725,000
- Price per sq. ft.:$175.67
- Monthly HOA dues:$37
About this home
Welcome to this beautifully updated 5-bed home within the Wayzata school district! Enjoy peace of mind with NEW roof, furnace, AC, appliances, plus a newly installed solar system that will be fully paid off at closing, giving you the benefits of clean energy and lower electric bills from day one. The heart of the home is the stunning kitchen with an extended oversized island, soft-close cabinetry, and open-concept layout—perfect for entertaining and holiday gatherings. Relax in the vaulted three-season porch or host guests on the spacious paver patio with built-in fireplace. Upstairs features 4 large bedrooms, California closets, laundry, and a luxurious owner’s suite with dual walk-ins. You'll also love the main floor office, custom mudroom, LVP flooring, and lower-level second kitchen, theater space, in-law suite, and game room. Storage abounds, and the oversized garage includes EV hookup. Unbeatable location on a quiet cul-de-sac street with sidewalks, trails, and no thru-traffic. Private backyard and scenic wetland views make this home truly special!
Contact an agent
Home facts
- Year built:2012
- Listing ID #:6809646
- Added:6 day(s) ago
- Updated:November 02, 2025 at 04:25 PM
Rooms and interior
- Bedrooms:5
- Total bathrooms:4
- Full bathrooms:2
- Half bathrooms:1
- Living area:4,127 sq. ft.
Heating and cooling
- Cooling:Central Air
- Heating:Forced Air
Structure and exterior
- Roof:Archetectural Shingles
- Year built:2012
- Building area:4,127 sq. ft.
- Lot area:0.19 Acres
Utilities
- Water:City Water/Connected
- Sewer:City Sewer/Connected
Finances and disclosures
- Price:$725,000
- Price per sq. ft.:$175.67
- Tax amount:$8,159
New listings near 4515 Yellowstone Lane N
- Coming Soon
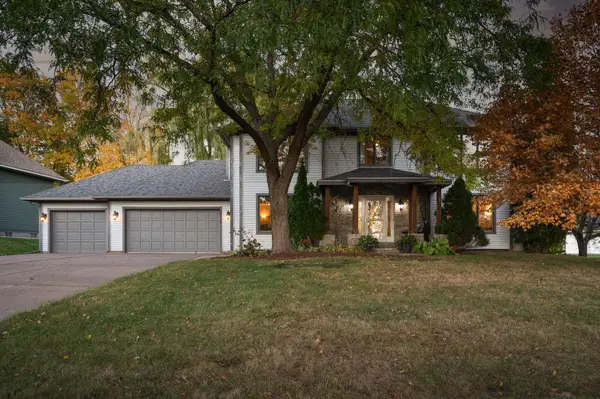 $624,900Coming Soon5 beds 4 baths
$624,900Coming Soon5 beds 4 baths15000 45th Avenue N, Plymouth, MN 55446
MLS# 6809797Listed by: RE/MAX RESULTS - New
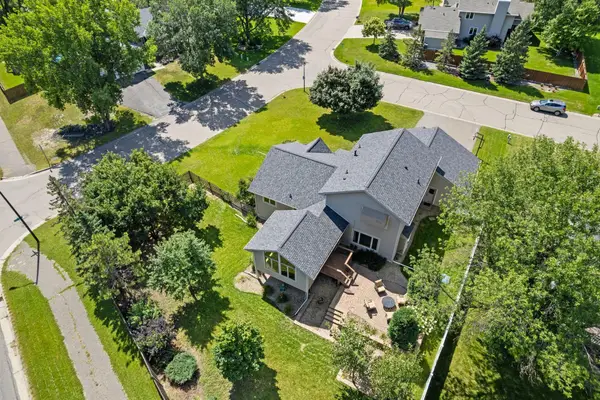 $499,900Active4 beds 3 baths2,934 sq. ft.
$499,900Active4 beds 3 baths2,934 sq. ft.13100 55th Place N, Plymouth, MN 55442
MLS# 6812307Listed by: REAL BROKER, LLC - New
 $449,750Active4 beds 3 baths2,004 sq. ft.
$449,750Active4 beds 3 baths2,004 sq. ft.14805 32nd Avenue N, Plymouth, MN 55447
MLS# 6812191Listed by: LAKES AREA REALTY G.V. - Coming Soon
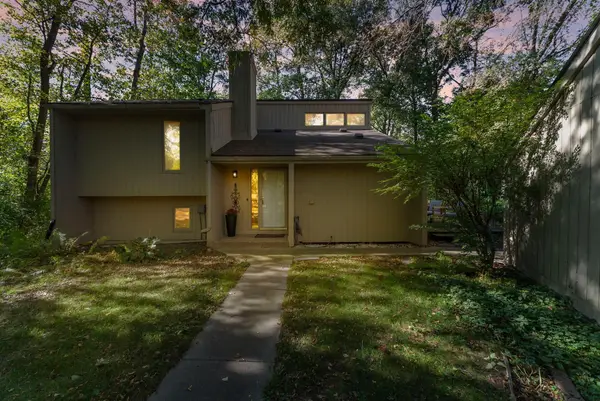 $319,900Coming Soon2 beds 2 baths
$319,900Coming Soon2 beds 2 baths1805 Archer Lane N, Plymouth, MN 55447
MLS# 6795170Listed by: KELLER WILLIAMS INTEGRITY NW - New
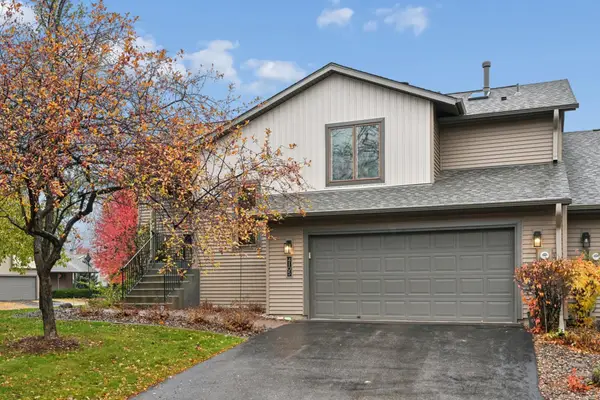 $380,000Active3 beds 2 baths2,130 sq. ft.
$380,000Active3 beds 2 baths2,130 sq. ft.4105 Quantico Lane N, Plymouth, MN 55446
MLS# 6810339Listed by: RE/MAX RESULTS - New
 $380,000Active3 beds 2 baths2,130 sq. ft.
$380,000Active3 beds 2 baths2,130 sq. ft.4105 Quantico Lane N, Minneapolis, MN 55446
MLS# 6810339Listed by: RE/MAX RESULTS - Coming Soon
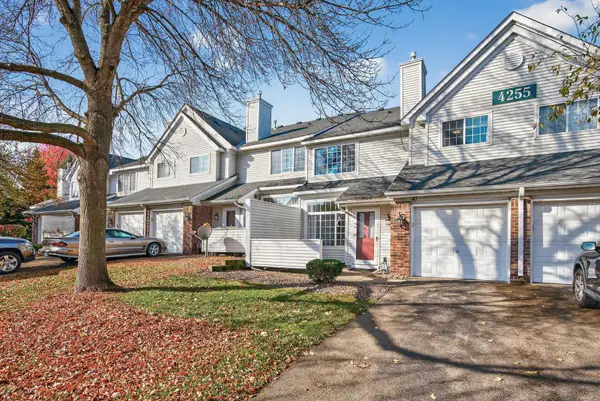 $289,900Coming Soon2 beds 2 baths
$289,900Coming Soon2 beds 2 baths4255 Merrimac Lane N #41, Plymouth, MN 55446
MLS# 6811890Listed by: KELLER WILLIAMS REALTY INTEGRITY LAKES - New
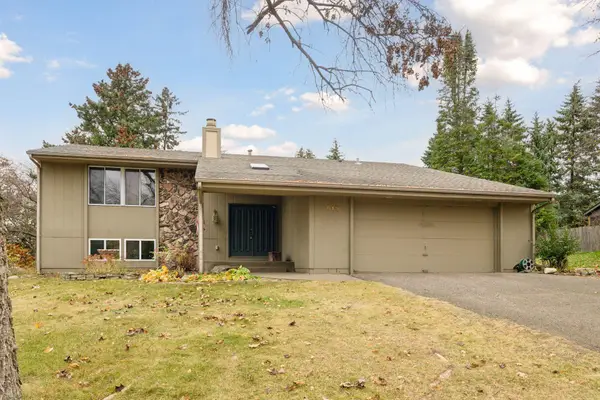 $525,000Active4 beds 3 baths2,856 sq. ft.
$525,000Active4 beds 3 baths2,856 sq. ft.615 Windemere Curve #N, Plymouth, MN 55441
MLS# 6811510Listed by: RE/MAX RESULTS - New
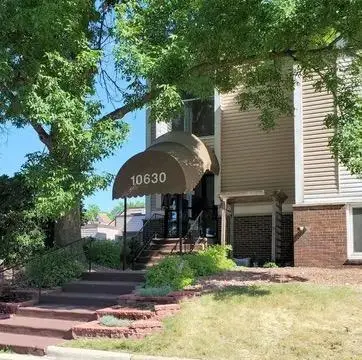 $145,000Active2 beds 1 baths900 sq. ft.
$145,000Active2 beds 1 baths900 sq. ft.10630 Rockford Road #112, Minneapolis, MN 55442
MLS# 6810572Listed by: RE/MAX ADVANTAGE PLUS - New
 $145,000Active2 beds 1 baths900 sq. ft.
$145,000Active2 beds 1 baths900 sq. ft.10630 Rockford Road #112, Plymouth, MN 55442
MLS# 6810572Listed by: RE/MAX ADVANTAGE PLUS
