4565 Garland Lane N, Plymouth, MN 55446
Local realty services provided by:Better Homes and Gardens Real Estate First Choice
4565 Garland Lane N,Plymouth, MN 55446
$1,595,000
- 5 Beds
- 5 Baths
- 5,302 sq. ft.
- Single family
- Active
Listed by: jeffrey j dewing
Office: coldwell banker realty
MLS#:6786306
Source:NSMLS
Price summary
- Price:$1,595,000
- Price per sq. ft.:$300.83
- Monthly HOA dues:$56
About this home
Gorgeous like-new construction home on a quiet cul-de-sac in Hollydale! Enjoy the open flowing floorplan with natural light-filled spaces, and high-end upgrades throughout. The main-level offers the living room with large picture windows overlooking the backyard; gourmet kitchen with coffee/beverage bar, walk-in pantry and dining area; two offices and sun room with access to the new deck! The upper-level features the spacious primary suite with spa-like bath and large walk-in closet; junior suite; two guest bedrooms with Jack & Jill bath and laundry room. The lower-level is the perfect space to entertain offering the family room with fireplace; game area; wet bar; exercise room and sport court! See supplement for full list of upgrades including California Closets, custom window treatments throughout and newly finished landscaping! Sought-after Wayzata School District. Hollydale neighborhood Amenities: pool, playground and club house! Bring your most discerning Buyers!
Contact an agent
Home facts
- Year built:2022
- Listing ID #:6786306
- Added:56 day(s) ago
- Updated:November 11, 2025 at 01:08 PM
Rooms and interior
- Bedrooms:5
- Total bathrooms:5
- Full bathrooms:2
- Half bathrooms:1
- Living area:5,302 sq. ft.
Heating and cooling
- Cooling:Central Air
- Heating:Forced Air
Structure and exterior
- Roof:Age 8 Years or Less, Asphalt
- Year built:2022
- Building area:5,302 sq. ft.
- Lot area:0.42 Acres
Utilities
- Water:City Water - Connected
- Sewer:City Sewer - Connected
Finances and disclosures
- Price:$1,595,000
- Price per sq. ft.:$300.83
- Tax amount:$17,623 (2025)
New listings near 4565 Garland Lane N
- Coming Soon
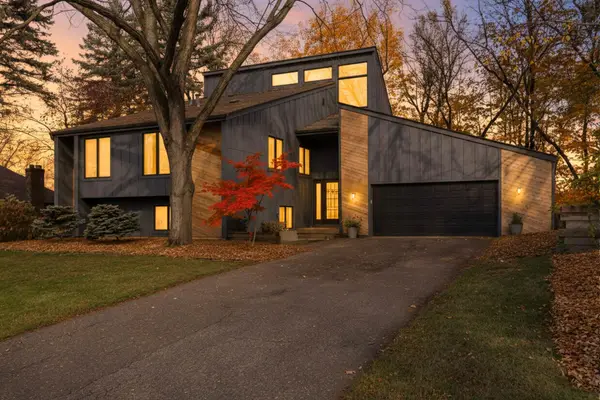 $799,900Coming Soon5 beds 3 baths
$799,900Coming Soon5 beds 3 baths830 Brockton Lane N, Plymouth, MN 55447
MLS# 6814626Listed by: KELLER WILLIAMS REALTY INTEGRITY LAKES - Coming SoonOpen Sat, 1 to 4pm
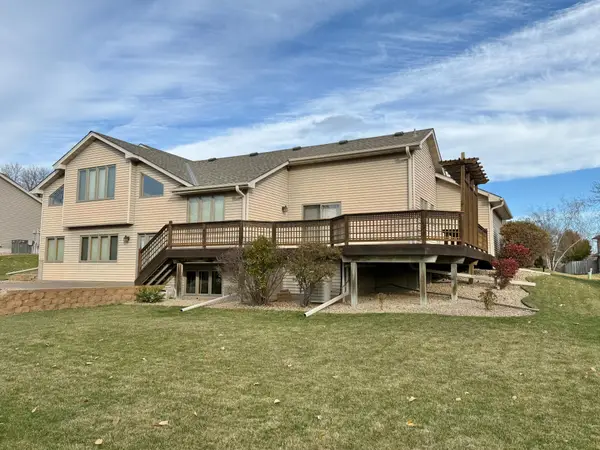 $575,000Coming Soon4 beds 3 baths
$575,000Coming Soon4 beds 3 baths5415 Teakwood Lane N, Plymouth, MN 55442
MLS# 6815062Listed by: RE/MAX RESULTS - Open Tue, 11am to 1pmNew
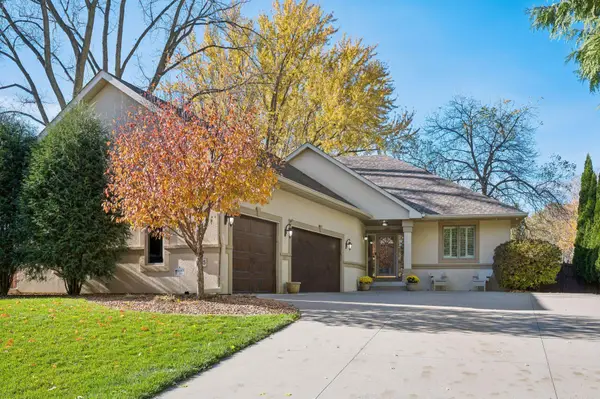 $960,000Active5 beds 4 baths4,628 sq. ft.
$960,000Active5 beds 4 baths4,628 sq. ft.445 Niagara Lane N, Plymouth, MN 55447
MLS# 6800284Listed by: COLDWELL BANKER REALTY - New
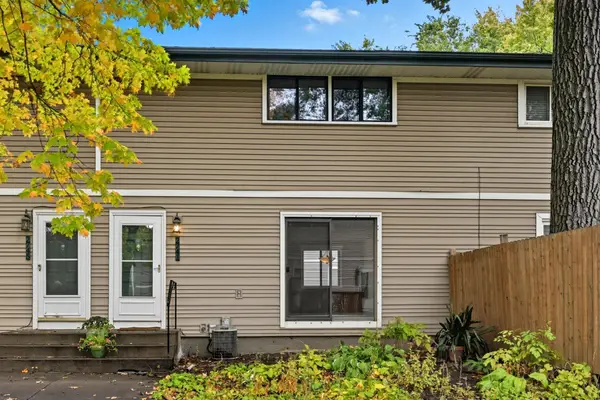 $170,000Active2 beds 1 baths1,058 sq. ft.
$170,000Active2 beds 1 baths1,058 sq. ft.2741 Upland Court, Plymouth, MN 55447
MLS# 6813898Listed by: RE/MAX RESULTS - New
 $170,000Active2 beds 1 baths1,058 sq. ft.
$170,000Active2 beds 1 baths1,058 sq. ft.2741 Upland Court, Minneapolis, MN 55447
MLS# 6813898Listed by: RE/MAX RESULTS - New
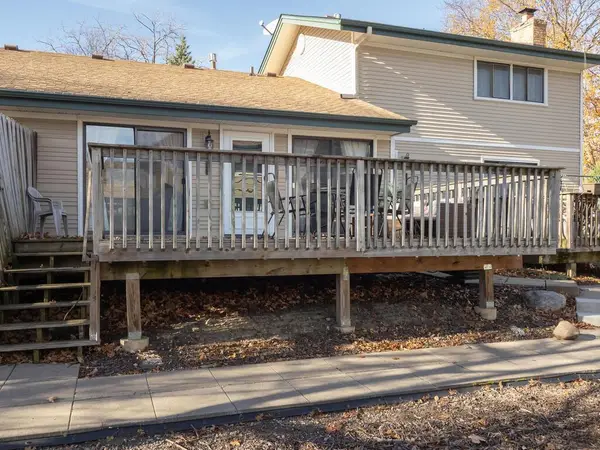 $220,000Active2 beds 2 baths1,748 sq. ft.
$220,000Active2 beds 2 baths1,748 sq. ft.2708 Terraceview Court N, Plymouth, MN 55447
MLS# 6811617Listed by: EDINA REALTY, INC. - New
 $220,000Active2 beds 2 baths1,274 sq. ft.
$220,000Active2 beds 2 baths1,274 sq. ft.2708 Terraceview Court N, Plymouth, MN 55447
MLS# 6811617Listed by: EDINA REALTY, INC. - Open Tue, 8am to 7pmNew
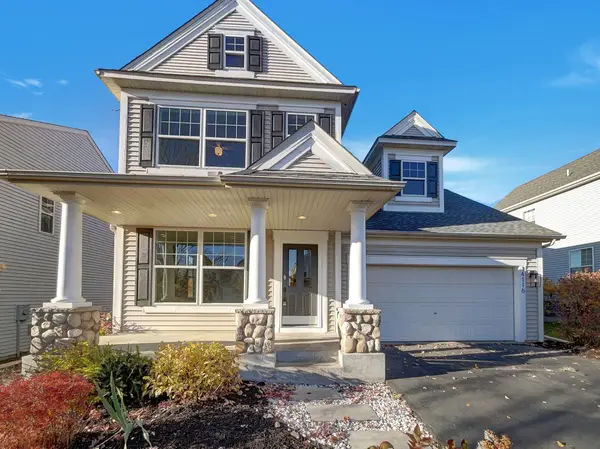 $493,000Active3 beds 3 baths1,929 sq. ft.
$493,000Active3 beds 3 baths1,929 sq. ft.14116 55th Avenue N, Plymouth, MN 55446
MLS# 6815275Listed by: OPENDOOR BROKERAGE, LLC - Open Sat, 1 to 3pmNew
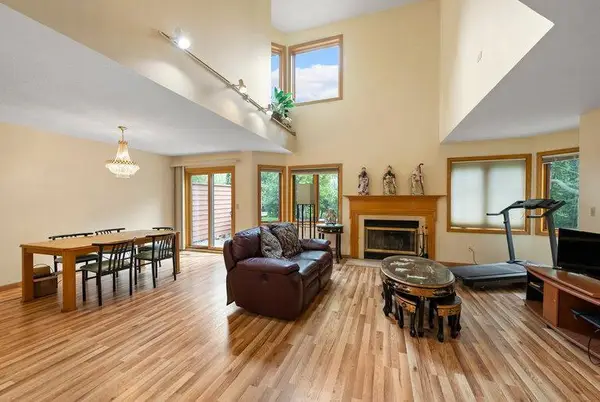 $380,000Active4 beds 3 baths2,150 sq. ft.
$380,000Active4 beds 3 baths2,150 sq. ft.10695 53rd Avenue N, Minneapolis, MN 55442
MLS# 6798420Listed by: RE/MAX ADVANTAGE PLUS - New
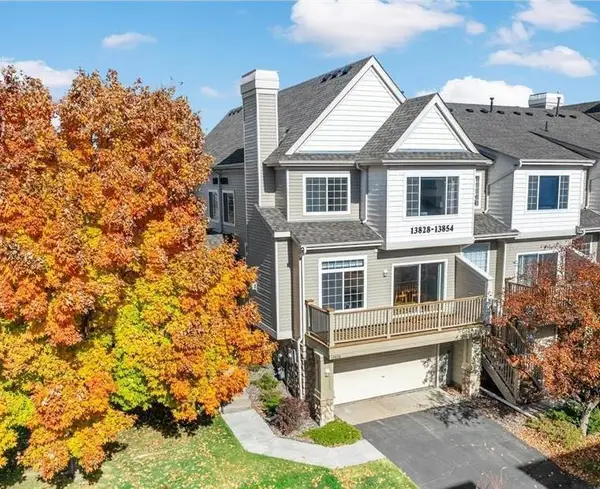 $314,900Active2 beds 2 baths2,140 sq. ft.
$314,900Active2 beds 2 baths2,140 sq. ft.13828 52nd Avenue N, Minneapolis, MN 55446
MLS# 6815074Listed by: UNITED REAL ESTATE TWIN CITIES
