4825 Underwood Lane N #F, Plymouth, MN 55442
Local realty services provided by:Better Homes and Gardens Real Estate Advantage One
4825 Underwood Lane N #F,Plymouth, MN 55442
$269,900
- 2 Beds
- 2 Baths
- 1,509 sq. ft.
- Single family
- Active
Listed by:lars samuel anderson
Office:re/max results
MLS#:6789810
Source:ND_FMAAR
Price summary
- Price:$269,900
- Price per sq. ft.:$178.86
- Monthly HOA dues:$478
About this home
Welcome to Wynfield Place, a desirable Plymouth townhome community within the award-winning Robbinsdale school district. This multi-level side-by-side home blends thoughtful updates with a low-maintenance lifestyle. The main level offers an open living and dining area highlighted by a dramatic floor-to-ceiling stone accent wall and sliding glass doors that open to a private deck for easy indoor–outdoor living. The kitchen features granite countertops, stainless steel appliances, ample storage, and a breakfast bar, with a nearby half bath and coat closet adding convenience. Upstairs, a versatile loft provides space for an office or sitting area, while two bedrooms each offer walk-in closets and share a full bath with dual sinks and a direct connection to the primary suite. The entry level includes a tiled foyer with fresh paint, a laundry/mudroom, and access to the 2-stall tuck-under garage. HOA coverage includes lawn care, snow removal, exterior upkeep, and hazard insurance for peace of mind. Ideally located near parks, trails, dining, and shopping, this home delivers comfort and convenience in a sought-after Plymouth location. Don’t miss out!
Contact an agent
Home facts
- Year built:2006
- Listing ID #:6789810
- Added:53 day(s) ago
- Updated:September 29, 2025 at 03:26 PM
Rooms and interior
- Bedrooms:2
- Total bathrooms:2
- Full bathrooms:1
- Half bathrooms:1
- Living area:1,509 sq. ft.
Heating and cooling
- Cooling:Central Air
- Heating:Forced Air
Structure and exterior
- Year built:2006
- Building area:1,509 sq. ft.
- Lot area:0.32 Acres
Utilities
- Water:City Water/Connected
- Sewer:City Sewer/Connected
Finances and disclosures
- Price:$269,900
- Price per sq. ft.:$178.86
- Tax amount:$2,825
New listings near 4825 Underwood Lane N #F
- Coming Soon
 $239,000Coming Soon2 beds 2 baths
$239,000Coming Soon2 beds 2 baths4275 Merrimac Lane N #20, Plymouth, MN 55446
MLS# 6794405Listed by: RE/MAX RESULTS - New
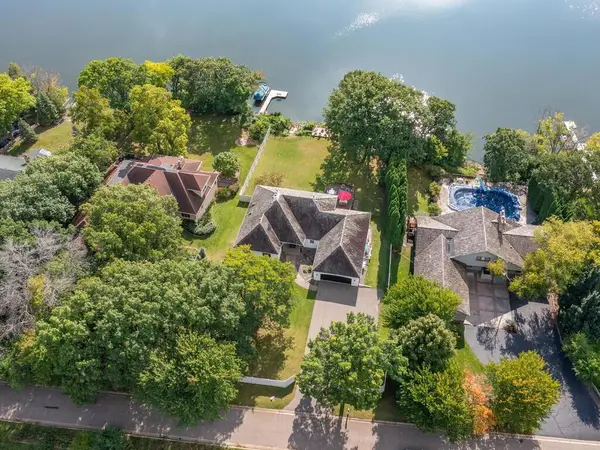 $1,595,000Active5 beds 4 baths4,606 sq. ft.
$1,595,000Active5 beds 4 baths4,606 sq. ft.11755 Bass Lake Road, Plymouth, MN 55442
MLS# 6795810Listed by: HOMEAVENUE INC - New
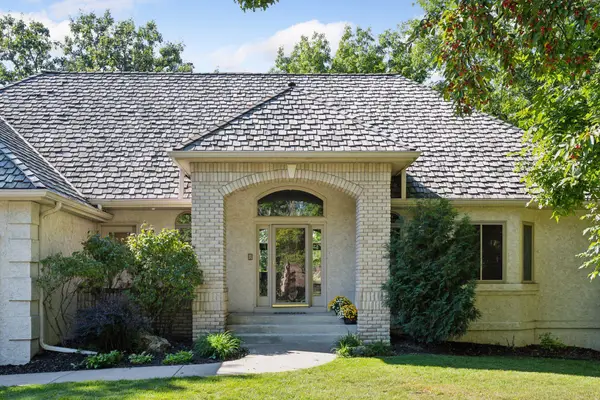 $799,900Active5 beds 4 baths4,534 sq. ft.
$799,900Active5 beds 4 baths4,534 sq. ft.16215 44th Avenue N, Plymouth, MN 55446
MLS# 6784801Listed by: KELLER WILLIAMS REALTY INTEGRITY LAKES - Coming Soon
 $590,000Coming Soon2 beds 2 baths
$590,000Coming Soon2 beds 2 baths1300 Harbor Lane N, Plymouth, MN 55447
MLS# 6789145Listed by: KELLER WILLIAMS CLASSIC RLTY NW - New
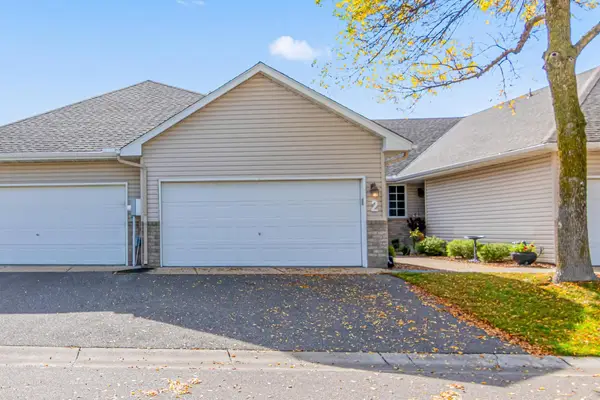 $350,000Active3 beds 2 baths2,192 sq. ft.
$350,000Active3 beds 2 baths2,192 sq. ft.5540 Nathan Lane N #2, Minneapolis, MN 55442
MLS# 6785961Listed by: WITS REALTY - New
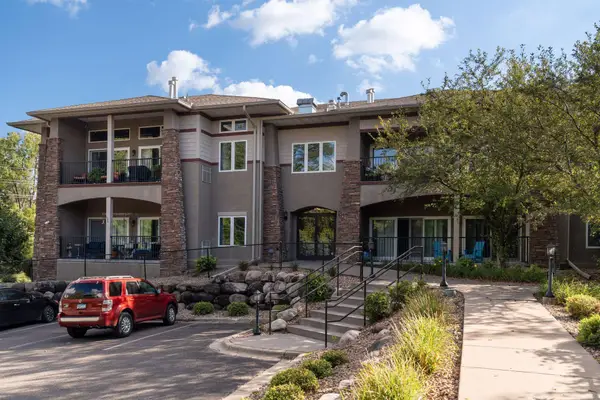 $300,000Active2 beds 2 baths1,252 sq. ft.
$300,000Active2 beds 2 baths1,252 sq. ft.10806 S Shore Drive #108, Minneapolis, MN 55441
MLS# 6792888Listed by: EDINA REALTY, INC. - Coming Soon
 $599,990Coming Soon5 beds 4 baths
$599,990Coming Soon5 beds 4 baths17515 49th Avenue N, Plymouth, MN 55446
MLS# 6794849Listed by: BRIDGE REALTY, LLC - Coming SoonOpen Wed, 3:30 to 5:30pm
 $799,900Coming Soon3 beds 3 baths
$799,900Coming Soon3 beds 3 baths12755 42nd Place N, Plymouth, MN 55442
MLS# 6765976Listed by: RE/MAX RESULTS - New
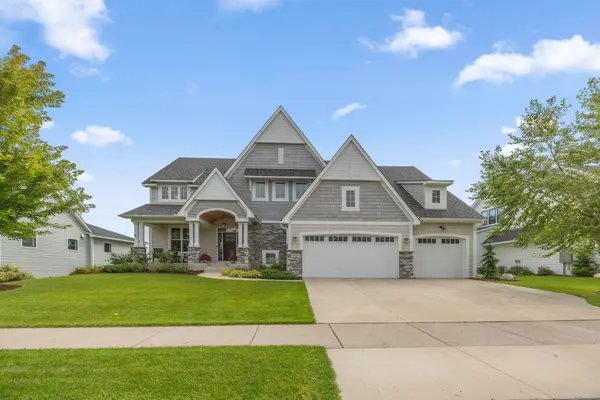 $1,435,000Active5 beds 5 baths5,081 sq. ft.
$1,435,000Active5 beds 5 baths5,081 sq. ft.5670 Zanzibar Lane N, Plymouth, MN 55446
MLS# 6791078Listed by: KELLER WILLIAMS PREMIER REALTY LAKE MINNETONKA - New
 $650,000Active4 beds 3 baths2,799 sq. ft.
$650,000Active4 beds 3 baths2,799 sq. ft.18624 48th Avenue N, Plymouth, MN 55446
MLS# 6794529Listed by: EDINA REALTY, INC.
