4940 Underwood Lane N #4940B, Plymouth, MN 55442
Local realty services provided by:Better Homes and Gardens Real Estate Advantage One
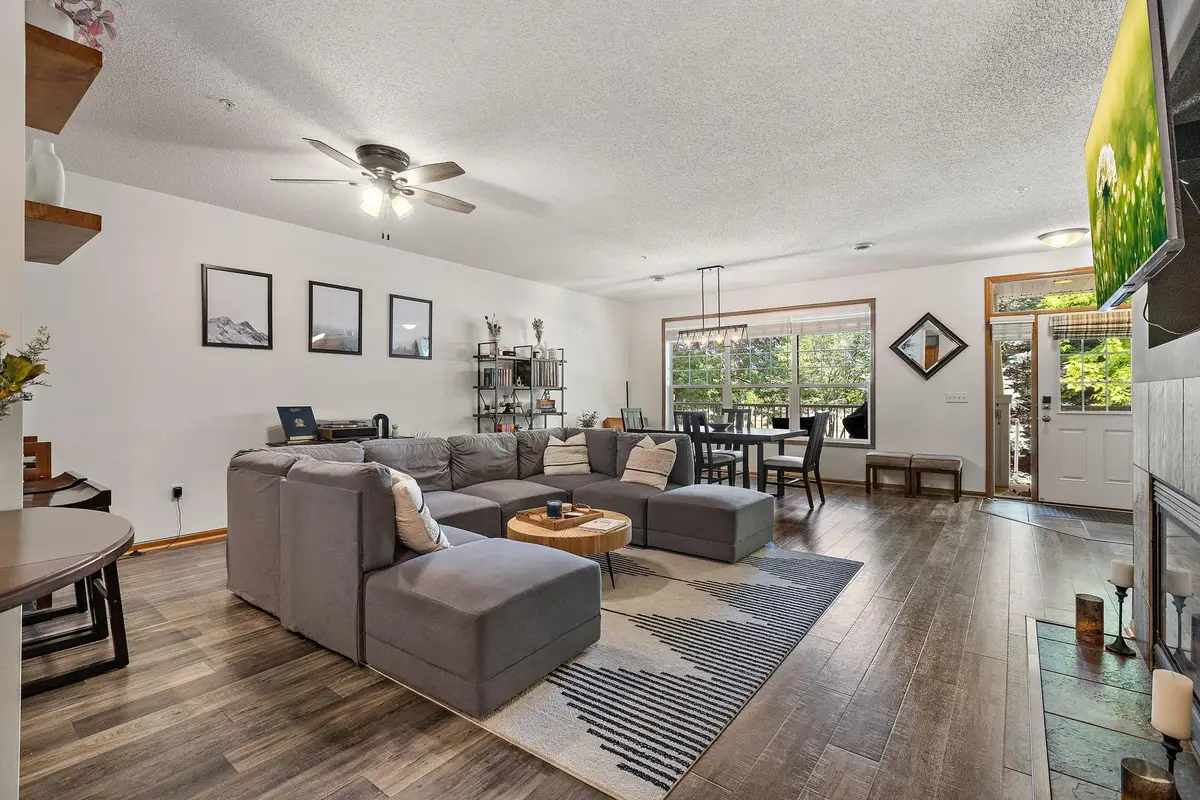
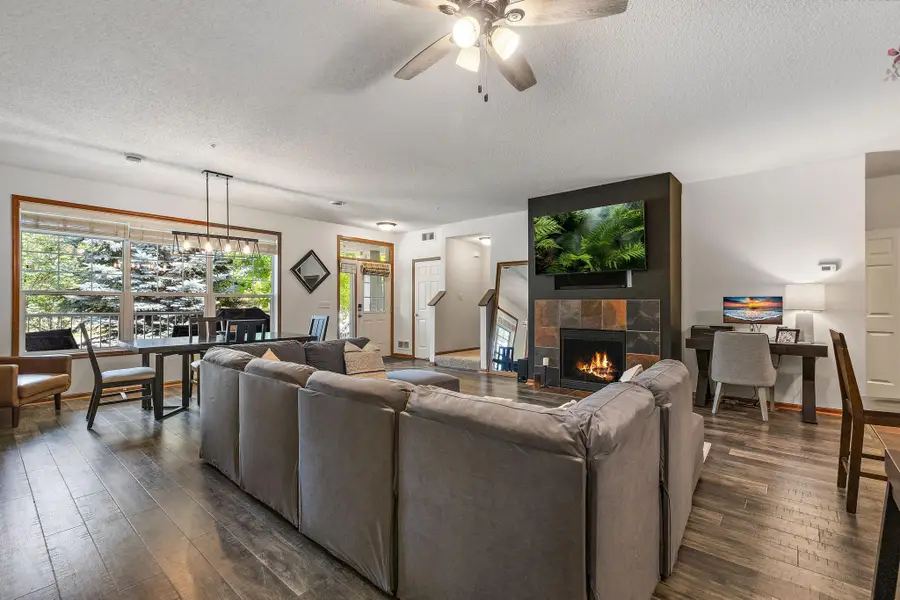

4940 Underwood Lane N #4940B,Plymouth, MN 55442
$305,000
- 2 Beds
- 3 Baths
- 1,796 sq. ft.
- Single family
- Active
Listed by:brandon capelle
Office:re/max advantage plus
MLS#:6754994
Source:ND_FMAAR
Price summary
- Price:$305,000
- Price per sq. ft.:$169.82
- Monthly HOA dues:$449
About this home
Beautiful Townhome in Prime Plymouth Location
Welcome to this 2-bedroom, 3-bathroom townhome nestled in a highly desirable Plymouth neighborhood.
Featuring an open-concept main level with tall ceilings, this home offers a bright and spacious layout
perfect for both relaxing and entertaining.
Upstairs, you'll find two generously sized bedrooms, including a primary suite with a private bathroom
and a walk-in closet. A versatile upper-level office/flex room provides the perfect space for working
from home, a home gym, or a quiet retreat.
Additional highlights include a private underground heated garage with space for two vehicles—ideal for
Minnesota winters—and quick access to major highways for an easy commute. Close proximity to Clifton
French Regional Park and Medicine Lake Trail.
HOA includes hazard insurance, lawn care, snow removal, sanitation, water, and professional management.
Contact an agent
Home facts
- Year built:2005
- Listing Id #:6754994
- Added:23 day(s) ago
- Updated:August 12, 2025 at 05:45 PM
Rooms and interior
- Bedrooms:2
- Total bathrooms:3
- Full bathrooms:2
- Half bathrooms:1
- Living area:1,796 sq. ft.
Heating and cooling
- Cooling:Central Air
- Heating:Forced Air
Structure and exterior
- Year built:2005
- Building area:1,796 sq. ft.
- Lot area:0.52 Acres
Utilities
- Water:City Water/Connected
- Sewer:City Sewer/Connected
Finances and disclosures
- Price:$305,000
- Price per sq. ft.:$169.82
- Tax amount:$3,293
New listings near 4940 Underwood Lane N #4940B
- New
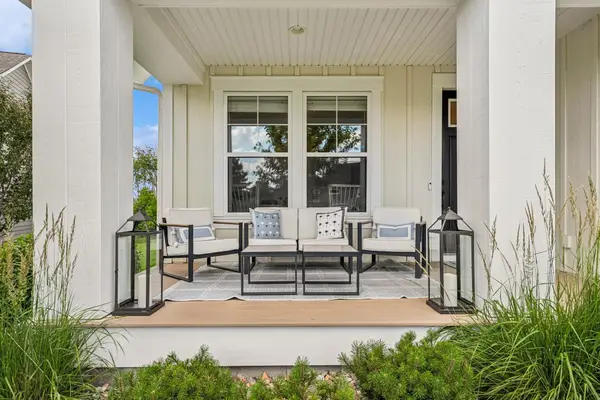 $875,000Active3 beds 3 baths3,186 sq. ft.
$875,000Active3 beds 3 baths3,186 sq. ft.5630 Alvarado Lane N, Plymouth, MN 55446
MLS# 6772422Listed by: EDINA REALTY, INC. - Coming Soon
 $199,900Coming Soon2 beds 1 baths
$199,900Coming Soon2 beds 1 baths15545 26th Avenue N #A, Plymouth, MN 55447
MLS# 6770977Listed by: EXECUTIVE REALTY INC. - Open Thu, 4 to 6pmNew
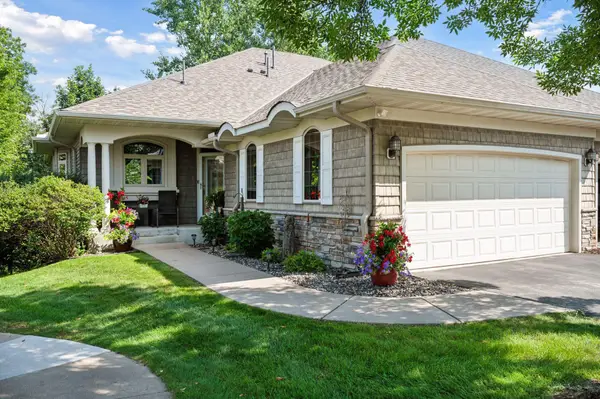 $550,000Active3 beds 3 baths2,650 sq. ft.
$550,000Active3 beds 3 baths2,650 sq. ft.13901 45th Avenue N, Plymouth, MN 55446
MLS# 6770438Listed by: EDINA REALTY, INC. - Open Thu, 4 to 6pmNew
 $550,000Active3 beds 3 baths2,500 sq. ft.
$550,000Active3 beds 3 baths2,500 sq. ft.13901 45th Avenue N, Plymouth, MN 55446
MLS# 6770438Listed by: EDINA REALTY, INC. - Coming SoonOpen Sat, 12 to 2pm
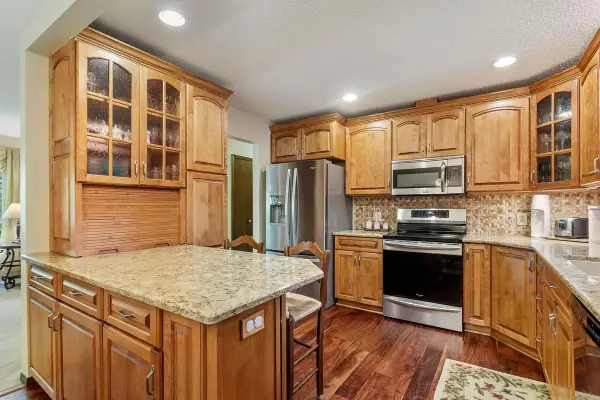 $429,000Coming Soon4 beds 2 baths
$429,000Coming Soon4 beds 2 baths11325 39th Avenue N, Plymouth, MN 55441
MLS# 6758762Listed by: EDINA REALTY, INC. - Coming Soon
 $375,000Coming Soon3 beds 3 baths
$375,000Coming Soon3 beds 3 baths15661 60th Avenue N, Plymouth, MN 55446
MLS# 6771949Listed by: EXP REALTY - Coming Soon
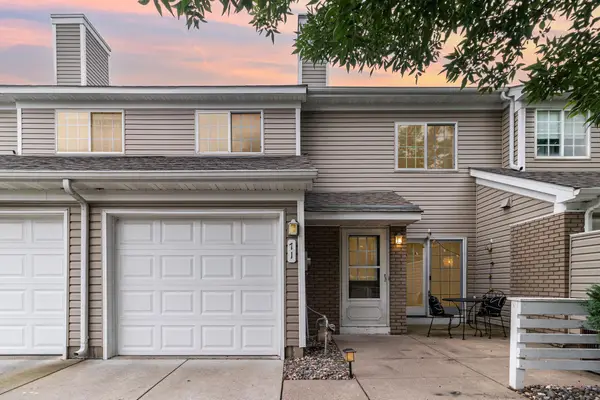 $225,000Coming Soon2 beds 1 baths
$225,000Coming Soon2 beds 1 baths5955 Wedgewood Lane N #71, Plymouth, MN 55446
MLS# 6771259Listed by: EXP REALTY - Coming SoonOpen Sat, 12 to 2pm
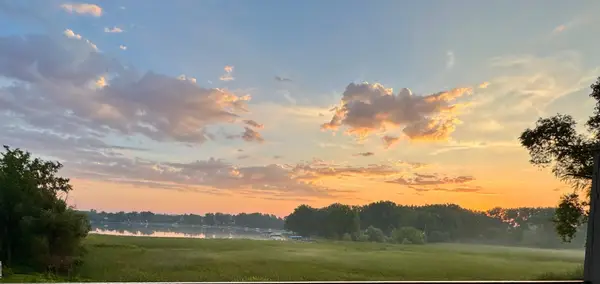 $195,000Coming Soon1 beds 1 baths
$195,000Coming Soon1 beds 1 baths1304 W Medicine Lake Drive #309, Plymouth, MN 55441
MLS# 6771937Listed by: KELLER WILLIAMS PREMIER REALTY LAKE MINNETONKA - Open Thu, 5 to 7pmNew
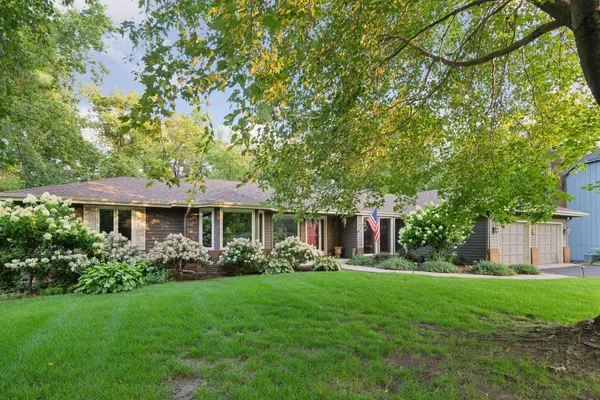 $775,000Active5 beds 4 baths3,979 sq. ft.
$775,000Active5 beds 4 baths3,979 sq. ft.17315 5th Avenue N, Plymouth, MN 55447
MLS# 6763863Listed by: COLDWELL BANKER REALTY - Coming SoonOpen Sat, 11am to 1pm
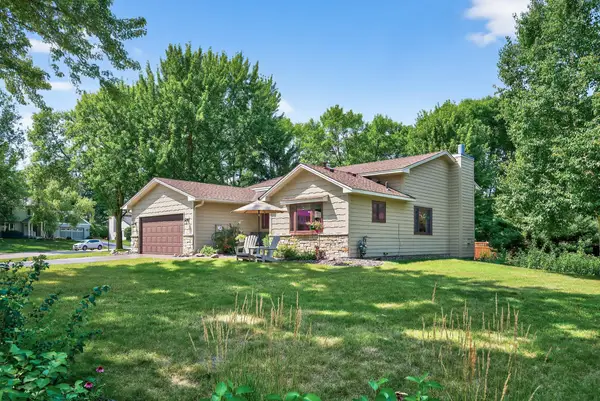 $455,000Coming Soon3 beds 2 baths
$455,000Coming Soon3 beds 2 baths4665 Forestview Lane N, Plymouth, MN 55442
MLS# 6770209Listed by: RE/MAX RESULTS
