5075 N Holly Lane #8, Plymouth, MN 55446
Local realty services provided by:Better Homes and Gardens Real Estate Advantage One
5075 N Holly Lane #8,Plymouth, MN 55446
$324,900
- 2 Beds
- 2 Baths
- 1,580 sq. ft.
- Single family
- Active
Listed by:kurt l peterson
Office:re/max advantage plus
MLS#:6782426
Source:ND_FMAAR
Price summary
- Price:$324,900
- Price per sq. ft.:$205.63
- Monthly HOA dues:$285
About this home
End-unit, 2 Bed plus spacious Loft!! Beautifully maintained, spacious townhome in Harvest Hills! Gorgeous LVT flooring, and soaring ceilings with open banister to loft. Beautiful blend of natural woodwork and crisp white paneled doors. Spacious living room offers a custom-built oak fireplace surround designed to blend with the built-in book-cases. Modern designed kitchen with upgraded Stainless Steel appliances, a stylish subway tile backsplash, and clean, neutral finishes throughout. Upstairs, you’ll find two spacious bedrooms plus an open loft that offers flexible options for a home office, play area, or additional family room. Primary suite with unique vaulted ceilings, spacious walk-in closet, and walk-through to full upper bathroom with double sink vanity, separate shower and deep soaking tub. A convenient upper-level laundry room adds ease to busy lifestyles. The entire Townhome is flooded with natural light from abundant windows; the home also includes a private walkout patio—perfect for outdoor enjoyment. Meticulously maintained and truly move-in ready, this home offers comfort and style at every turn. All of this in a prime location, just minutes from Wayzata High School, trails, parks, shopping, and with quick access to Highway 55 and 494. Don’t miss your chance to own this turnkey townhome in one of Plymouth’s most sought-after neighborhoods.
Contact an agent
Home facts
- Year built:2003
- Listing ID #:6782426
- Added:24 day(s) ago
- Updated:September 29, 2025 at 10:51 PM
Rooms and interior
- Bedrooms:2
- Total bathrooms:2
- Full bathrooms:1
- Half bathrooms:1
- Living area:1,580 sq. ft.
Heating and cooling
- Cooling:Central Air
- Heating:Forced Air
Structure and exterior
- Year built:2003
- Building area:1,580 sq. ft.
Utilities
- Water:City Water/Connected
- Sewer:City Sewer/Connected
Finances and disclosures
- Price:$324,900
- Price per sq. ft.:$205.63
- Tax amount:$3,194
New listings near 5075 N Holly Lane #8
- Coming SoonOpen Sun, 12 to 2pm
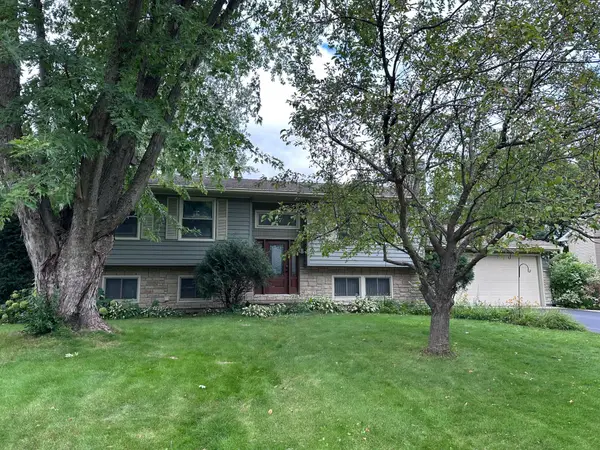 $480,000Coming Soon4 beds 2 baths
$480,000Coming Soon4 beds 2 baths4515 Terraceview Lane N, Plymouth, MN 55446
MLS# 6710175Listed by: KELLER WILLIAMS CLASSIC REALTY - Coming Soon
 $339,900Coming Soon3 beds 2 baths
$339,900Coming Soon3 beds 2 baths5313 Yorktown Lane N, Plymouth, MN 55442
MLS# 6781626Listed by: KELLER WILLIAMS PREMIER REALTY LAKE MINNETONKA - Coming SoonOpen Fri, 4:30 to 7pm
 $434,990Coming Soon4 beds 2 baths
$434,990Coming Soon4 beds 2 baths11282 50th Place N, Plymouth, MN 55442
MLS# 6793381Listed by: RE/MAX RESULTS - New
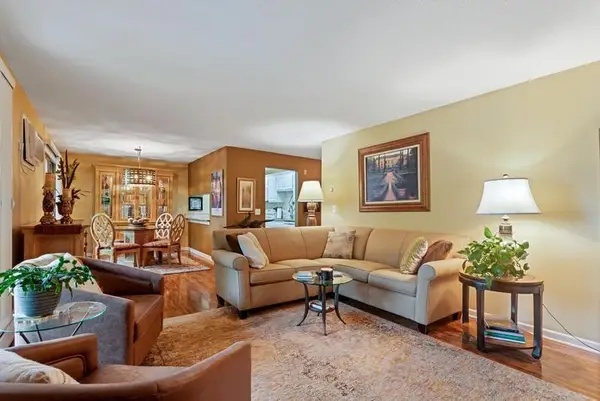 $199,900Active2 beds 2 baths1,061 sq. ft.
$199,900Active2 beds 2 baths1,061 sq. ft.35 Nathan Lane N #104, Plymouth, MN 55441
MLS# 6796387Listed by: RE/MAX RESULTS - New
 $199,900Active2 beds 2 baths1,061 sq. ft.
$199,900Active2 beds 2 baths1,061 sq. ft.35 Nathan Lane N #104, Minneapolis, MN 55441
MLS# 6796387Listed by: RE/MAX RESULTS - Coming Soon
 $239,000Coming Soon2 beds 2 baths
$239,000Coming Soon2 beds 2 baths4275 Merrimac Lane N #20, Plymouth, MN 55446
MLS# 6794405Listed by: RE/MAX RESULTS - New
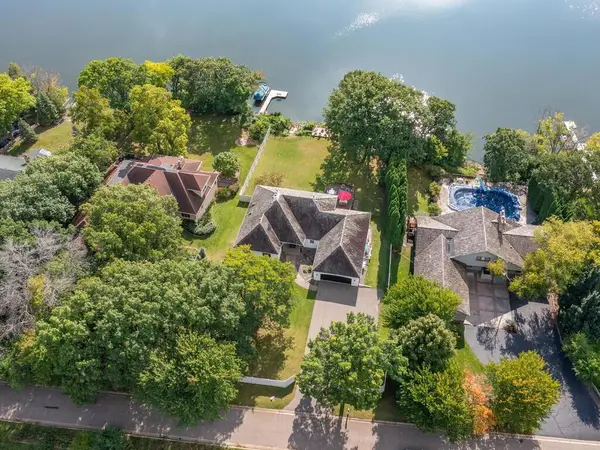 $1,595,000Active5 beds 4 baths4,606 sq. ft.
$1,595,000Active5 beds 4 baths4,606 sq. ft.11755 Bass Lake Road, Plymouth, MN 55442
MLS# 6795810Listed by: HOMEAVENUE INC - New
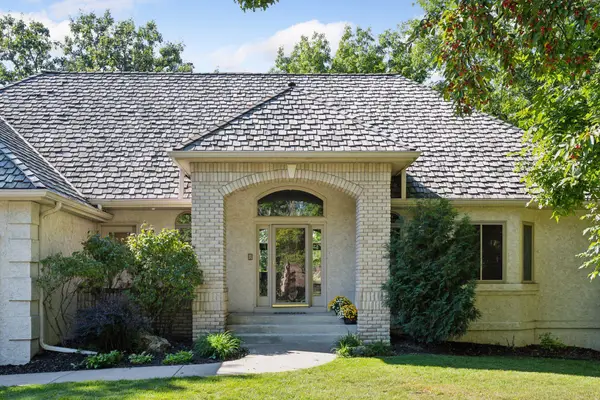 $799,900Active5 beds 4 baths4,534 sq. ft.
$799,900Active5 beds 4 baths4,534 sq. ft.16215 44th Avenue N, Plymouth, MN 55446
MLS# 6784801Listed by: KELLER WILLIAMS REALTY INTEGRITY LAKES - Coming SoonOpen Fri, 5 to 7pm
 $590,000Coming Soon2 beds 2 baths
$590,000Coming Soon2 beds 2 baths1300 Harbor Lane N, Plymouth, MN 55447
MLS# 6789145Listed by: KELLER WILLIAMS CLASSIC RLTY NW - New
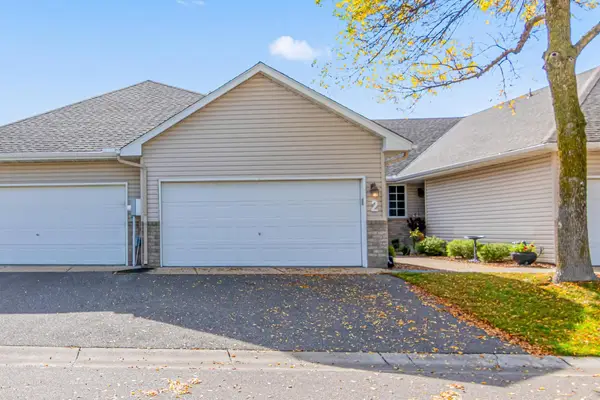 $350,000Active3 beds 2 baths2,192 sq. ft.
$350,000Active3 beds 2 baths2,192 sq. ft.5540 Nathan Lane N #2, Minneapolis, MN 55442
MLS# 6785961Listed by: WITS REALTY
