5085 Juneau Lane N, Plymouth, MN 55446
Local realty services provided by:Better Homes and Gardens Real Estate First Choice
5085 Juneau Lane N,Plymouth, MN 55446
$725,000
- 5 Beds
- 4 Baths
- 3,812 sq. ft.
- Single family
- Pending
Listed by:charles ryan cole
Office:keller williams premier realty lake minnetonka
MLS#:6755989
Source:NSMLS
Price summary
- Price:$725,000
- Price per sq. ft.:$181.48
- Monthly HOA dues:$16
About this home
Turnkey 5 bed, 4 bath in Hampton Hills! This updated home sits on top of the hill in a picturesque neighborhood. Built in 2015, this home features an ideal 2-story open concept layout combined with quality owner upgrades- better than new construction. The open main floor is flooded with natural light & showcases beautiful hardwood floors, large kitchen island, perfect sunroom with access to large deck, dedicated office, laundry & mudroom. Upstairs you will find 4 bedrooms including a spacious primary suite complete with walk-in closet, tile shower & soaking tub. The huge walkout lower level provides a 5th bedroom or guest suite with convenient access to 3/4 bath, light-filled family room, & 2 additional bonus spaces ideal for a playroom, exercise room or another office space. Don't miss the new paver patio overlooking the lush yard & updated landscaping. The sellers added insulation to the garage walls & new insulated garage doors to go with a mini-split unit that heats AND cools the garage. There is nothing left to do but enjoy the wonderful space this property offers inside & out, or explore the easy trail access & numerous shopping & restaurant destinations right out your front door.
Contact an agent
Home facts
- Year built:2015
- Listing ID #:6755989
- Added:65 day(s) ago
- Updated:September 29, 2025 at 01:43 AM
Rooms and interior
- Bedrooms:5
- Total bathrooms:4
- Full bathrooms:2
- Half bathrooms:1
- Living area:3,812 sq. ft.
Heating and cooling
- Cooling:Central Air
- Heating:Forced Air
Structure and exterior
- Roof:Age Over 8 Years, Asphalt
- Year built:2015
- Building area:3,812 sq. ft.
- Lot area:0.23 Acres
Utilities
- Water:City Water - In Street
- Sewer:City Sewer - In Street
Finances and disclosures
- Price:$725,000
- Price per sq. ft.:$181.48
- Tax amount:$8,373 (2025)
New listings near 5085 Juneau Lane N
- New
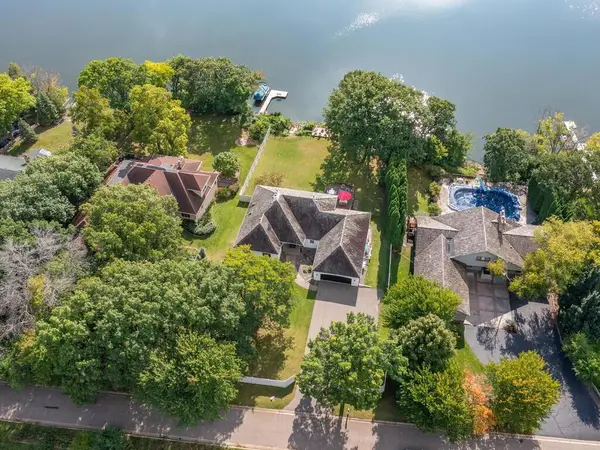 $1,595,000Active5 beds 4 baths4,606 sq. ft.
$1,595,000Active5 beds 4 baths4,606 sq. ft.11755 Bass Lake Road, Plymouth, MN 55442
MLS# 6795810Listed by: HOMEAVENUE INC - New
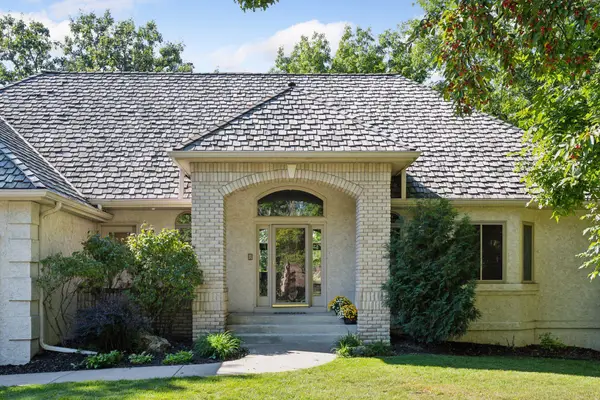 $799,900Active5 beds 4 baths4,534 sq. ft.
$799,900Active5 beds 4 baths4,534 sq. ft.16215 44th Avenue N, Plymouth, MN 55446
MLS# 6784801Listed by: KELLER WILLIAMS REALTY INTEGRITY LAKES - Coming Soon
 $590,000Coming Soon2 beds 2 baths
$590,000Coming Soon2 beds 2 baths1300 Harbor Lane N, Plymouth, MN 55447
MLS# 6789145Listed by: KELLER WILLIAMS CLASSIC RLTY NW - New
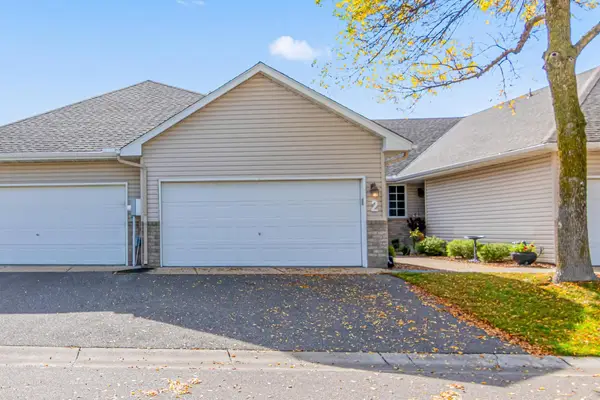 $350,000Active3 beds 2 baths2,192 sq. ft.
$350,000Active3 beds 2 baths2,192 sq. ft.5540 Nathan Lane N #2, Minneapolis, MN 55442
MLS# 6785961Listed by: WITS REALTY - New
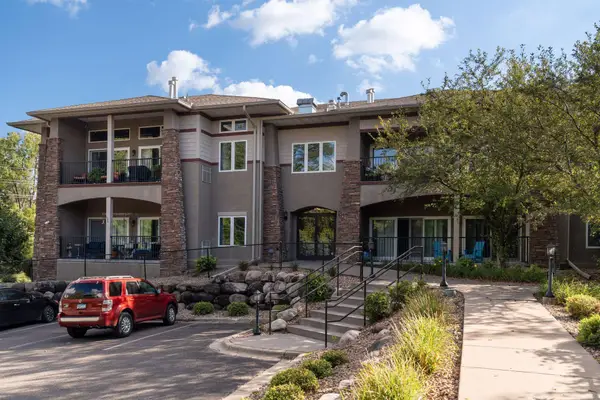 $300,000Active2 beds 2 baths1,252 sq. ft.
$300,000Active2 beds 2 baths1,252 sq. ft.10806 S Shore Drive #108, Minneapolis, MN 55441
MLS# 6792888Listed by: EDINA REALTY, INC. - Coming Soon
 $599,990Coming Soon5 beds 4 baths
$599,990Coming Soon5 beds 4 baths17515 49th Avenue N, Plymouth, MN 55446
MLS# 6794849Listed by: BRIDGE REALTY, LLC - Coming SoonOpen Wed, 3:30 to 5:30pm
 $799,900Coming Soon3 beds 3 baths
$799,900Coming Soon3 beds 3 baths12755 42nd Place N, Plymouth, MN 55442
MLS# 6765976Listed by: RE/MAX RESULTS - New
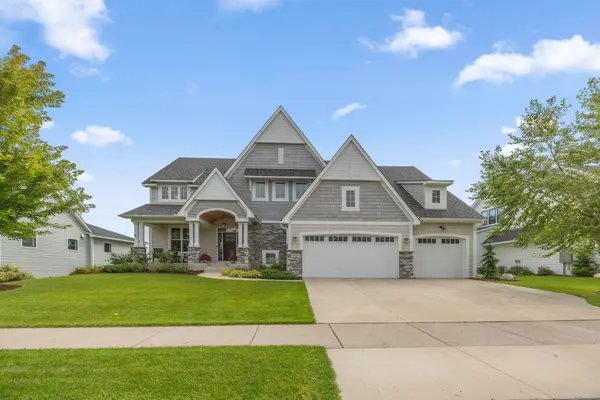 $1,435,000Active5 beds 5 baths5,081 sq. ft.
$1,435,000Active5 beds 5 baths5,081 sq. ft.5670 Zanzibar Lane N, Plymouth, MN 55446
MLS# 6791078Listed by: KELLER WILLIAMS PREMIER REALTY LAKE MINNETONKA - New
 $650,000Active4 beds 3 baths2,799 sq. ft.
$650,000Active4 beds 3 baths2,799 sq. ft.18624 48th Avenue N, Plymouth, MN 55446
MLS# 6794529Listed by: EDINA REALTY, INC. - New
 $1,099,300Active3 beds 3 baths3,705 sq. ft.
$1,099,300Active3 beds 3 baths3,705 sq. ft.5250 Polaris Lane, Plymouth, MN 55446
MLS# 6794605Listed by: JOHN THOMAS REALTY
