5225 Holly Lane N #3, Plymouth, MN 55446
Local realty services provided by:Better Homes and Gardens Real Estate Advantage One
5225 Holly Lane N #3,Plymouth, MN 55446
$325,000
- 2 Beds
- 3 Baths
- 2,244 sq. ft.
- Single family
- Active
Listed by:carolyn a gronfield
Office:re/max results
MLS#:6782578
Source:ND_FMAAR
Price summary
- Price:$325,000
- Price per sq. ft.:$144.83
- Monthly HOA dues:$282
About this home
Fantastic walkout townhome on a private cul de sac street! Featuring two bedrooms and three bathrooms including a spacious and vaulted owner’s suite with large walk-in closet and private full bath. Open main floor plan offers a great flow for everyday living and entertaining – from the welcoming living room with cozy gas fireplace, to the stainless-steel kitchen with breakfast bar, and the informal dining area that walks out to a delightful deck overlooking beautiful nature views. Tastefully decorated in attractive, neutral tones throughout and boasting main level laundry, six panel doors, and a bonus loft space that’s perfect for a home office or reading nook. Lower level has been well-designed for future finishing, with a rough-in bath, and mechanical area situated compactly for maximum finishable space. Located in the desirable Harvest Hills community of Plymouth and just one-mile from Wayzata High School; with convenient access to great shopping, dining, and entertainment.
Contact an agent
Home facts
- Year built:2003
- Listing ID #:6782578
- Added:1 day(s) ago
- Updated:September 11, 2025 at 11:15 AM
Rooms and interior
- Bedrooms:2
- Total bathrooms:3
- Full bathrooms:2
- Half bathrooms:1
- Living area:2,244 sq. ft.
Heating and cooling
- Cooling:Central Air
- Heating:Forced Air
Structure and exterior
- Year built:2003
- Building area:2,244 sq. ft.
Utilities
- Water:City Water/Connected
- Sewer:City Sewer/Connected
Finances and disclosures
- Price:$325,000
- Price per sq. ft.:$144.83
- Tax amount:$3,439
New listings near 5225 Holly Lane N #3
- Coming Soon
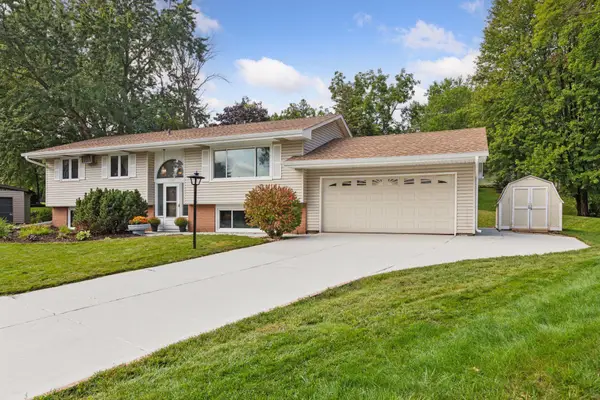 $395,000Coming Soon5 beds 2 baths
$395,000Coming Soon5 beds 2 baths9935 41st Avenue N, Plymouth, MN 55441
MLS# 6786993Listed by: KELLER WILLIAMS PREMIER REALTY LAKE MINNETONKA - Coming SoonOpen Sat, 10am to 12pm
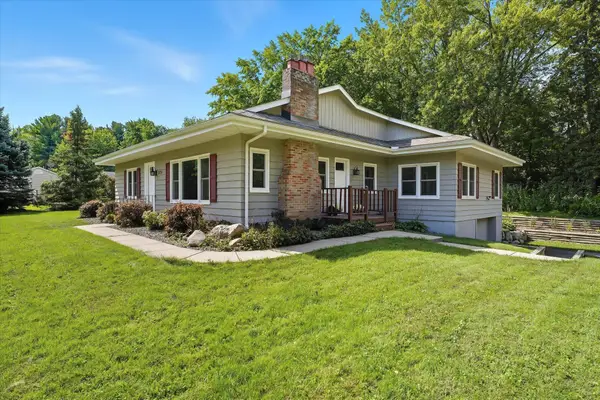 $410,000Coming Soon4 beds 2 baths
$410,000Coming Soon4 beds 2 baths2775 Lancaster Lane N, Plymouth, MN 55441
MLS# 6777723Listed by: COLDWELL BANKER REALTY - New
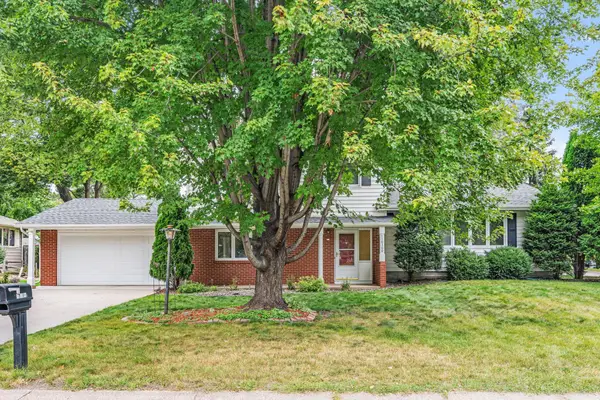 $385,000Active4 beds 3 baths2,345 sq. ft.
$385,000Active4 beds 3 baths2,345 sq. ft.10100 39th Avenue N, Plymouth, MN 55441
MLS# 6784965Listed by: JPW REALTY 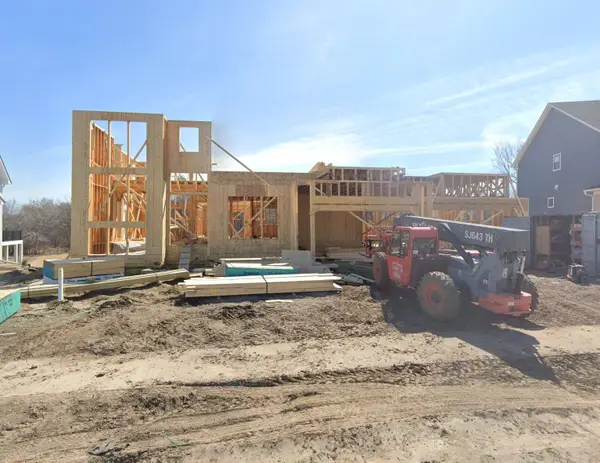 $3,222,830Pending5 beds 5 baths7,093 sq. ft.
$3,222,830Pending5 beds 5 baths7,093 sq. ft.16825 46th Avenue N, Plymouth, MN 55446
MLS# 6786783Listed by: COMPASS- Open Thu, 5 to 7pmNew
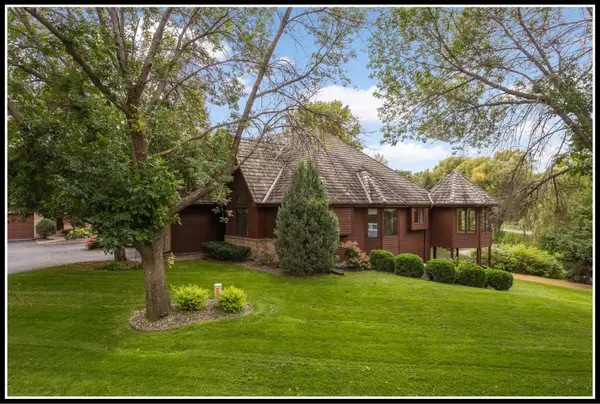 $525,000Active3 beds 3 baths3,062 sq. ft.
$525,000Active3 beds 3 baths3,062 sq. ft.11015 57th Avenue N, Minneapolis, MN 55442
MLS# 6752224Listed by: KELLER WILLIAMS CLASSIC RLTY NW - Coming Soon
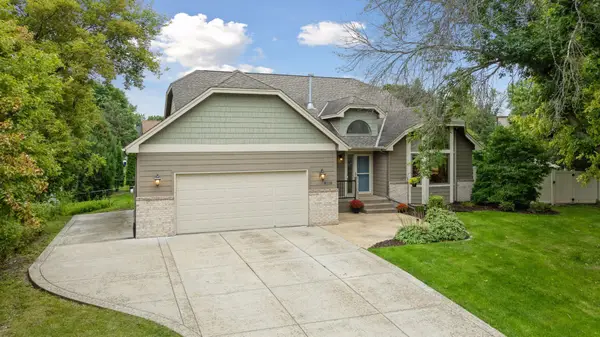 $579,900Coming Soon4 beds 3 baths
$579,900Coming Soon4 beds 3 baths4880 Trenton Lane N, Plymouth, MN 55442
MLS# 6785711Listed by: RE/MAX RESULTS - Coming Soon
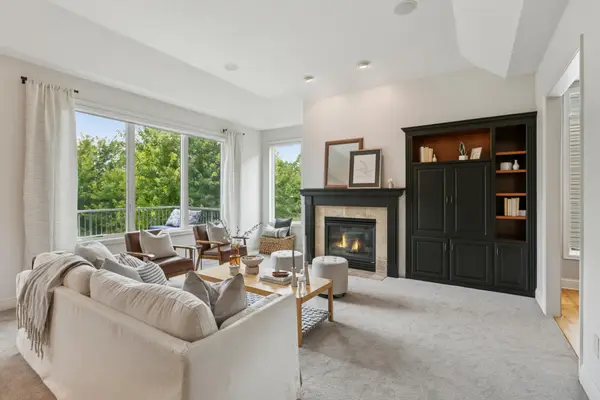 $660,000Coming Soon3 beds 3 baths
$660,000Coming Soon3 beds 3 baths14310 56th Avenue N, Plymouth, MN 55446
MLS# 6786766Listed by: LAKES SOTHEBY'S INTERNATIONAL - New
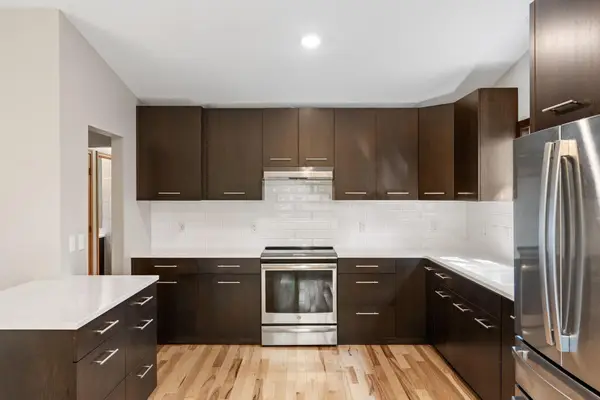 $520,000Active4 beds 3 baths2,160 sq. ft.
$520,000Active4 beds 3 baths2,160 sq. ft.10015 32nd Avenue N, Plymouth, MN 55441
MLS# 6786667Listed by: KIRKWOOD & COMPANY - New
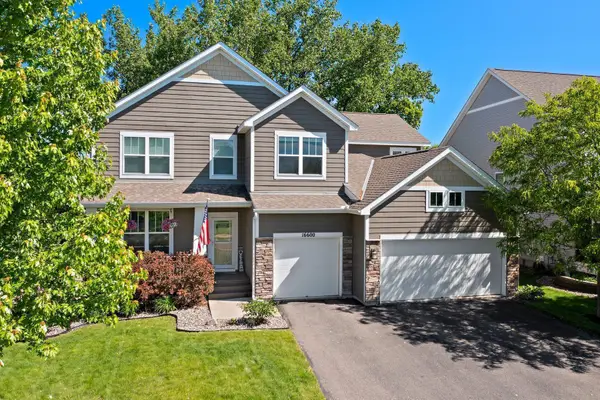 $779,900Active6 beds 4 baths4,223 sq. ft.
$779,900Active6 beds 4 baths4,223 sq. ft.16600 61st Avenue N, Plymouth, MN 55446
MLS# 6786713Listed by: LAKES SOTHEBY'S INTERNATIONAL
