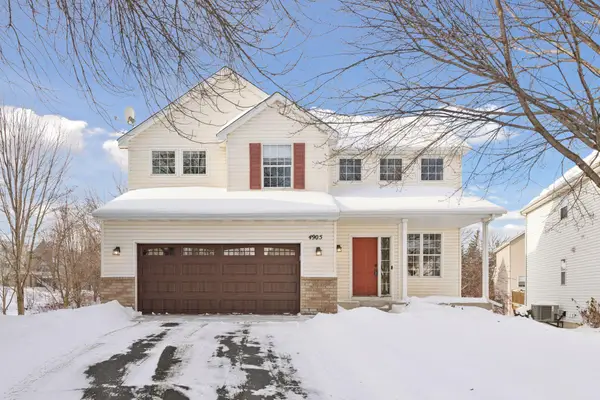5260 Polaris Lane, Plymouth, MN 55446
Local realty services provided by:Better Homes and Gardens Real Estate Advantage One
5260 Polaris Lane,Plymouth, MN 55446
$1,199,900
- 6 Beds
- 5 Baths
- 4,634 sq. ft.
- Single family
- Pending
Listed by: gregory j hammer, tracy hammer
Office: john thomas realty
MLS#:6798542
Source:ND_FMAAR
Price summary
- Price:$1,199,900
- Price per sq. ft.:$258.93
- Monthly HOA dues:$17
About this home
New 2025 construction by McDonald Construction featuring the Aspen Plan in Hampton Hills 7th Addition. This 6-bed, 5-bath home offers 4,259 sq ft on a 0.38-acre lot with modern systems and efficient design. The west-facing front brings evening sun curb appeal while the east-facing rear fills the patio and main living areas with morning light. Open-concept layout includes a gourmet kitchen with center island, quartz surfaces, tile backsplash, and walk-in pantry. Adjacent dining and family room feature a gas fireplace and views to the landscaped back yard. A main-level bedroom with 3/4 bath supports flex use for guests or office space. Upper level includes a primary suite with freestanding tub and separate shower, plus loft and convenient laundry. Finished lower level adds a large recreation area and sixth bedroom.
Quality construction details include engineered hardwood floors, solid doors, energy-efficient windows, and EV and solar-ready infrastructure for future expansion. The three-car attached garage provides ample storage and utility space. Exterior features professional landscaping, irrigation system, and a spacious patio for outdoor dining or entertaining.
Located within Hampton Hills 7th Addition, a well-maintained community near Plymouth’s Northwest Greenway Trail system — just steps away for biking and recreation access. Close to Lake Pomerleau (0.3 mi) and the Medicine Lake Regional Trail (0.7 mi), with Target North and local groceries about 1 mile away and Caribou Coffee ~1.1 mi. Convenient access to Hwy 494 (~2.5 mi) connects quickly to Maple Grove and Downtown Minneapolis.
Includes Matterport 3D tour and HOA dues ˜ $17/month. All measurements approximate; buyer to verify. New home warranty provided by builder.
Contact an agent
Home facts
- Year built:2025
- Listing ID #:6798542
- Added:111 day(s) ago
- Updated:January 22, 2026 at 09:03 AM
Rooms and interior
- Bedrooms:6
- Total bathrooms:5
- Full bathrooms:2
- Living area:4,634 sq. ft.
Heating and cooling
- Cooling:Central Air
- Heating:Forced Air
Structure and exterior
- Roof:Archetectural Shingles
- Year built:2025
- Building area:4,634 sq. ft.
- Lot area:0.38 Acres
Utilities
- Water:City Water/Connected
- Sewer:City Sewer/Connected
Finances and disclosures
- Price:$1,199,900
- Price per sq. ft.:$258.93
- Tax amount:$1,447
New listings near 5260 Polaris Lane
- Coming Soon
 $449,000Coming Soon3 beds 2 baths
$449,000Coming Soon3 beds 2 baths4300 Lawndale Lane N, Plymouth, MN 55446
MLS# 7010775Listed by: FAZENDIN REALTORS - Coming SoonOpen Sat, 12:30 to 2:30pm
 $489,000Coming Soon3 beds 4 baths
$489,000Coming Soon3 beds 4 baths13715 59th Place N, Plymouth, MN 55446
MLS# 7008948Listed by: COLDWELL BANKER REALTY - LAKES - New
 $579,000Active4 beds 4 baths2,692 sq. ft.
$579,000Active4 beds 4 baths2,692 sq. ft.4905 Narcissus Lane N, Minneapolis, MN 55446
MLS# 7011344Listed by: EDINA REALTY, INC. - New
 $1,774,900Active5 beds 5 baths5,149 sq. ft.
$1,774,900Active5 beds 5 baths5,149 sq. ft.4715 Comstock Lane N, Minneapolis, MN 55446
MLS# 7011017Listed by: GONYEA HOMES, INC. - New
 $329,900Active2 beds 2 baths1,522 sq. ft.
$329,900Active2 beds 2 baths1,522 sq. ft.17205 49th Avenue N #A, Minneapolis, MN 55446
MLS# 7010686Listed by: COLDWELL BANKER REALTY - SOUTHWEST REGIONAL - New
 $329,900Active2 beds 2 baths1,522 sq. ft.
$329,900Active2 beds 2 baths1,522 sq. ft.17205 49th Avenue N #A, Plymouth, MN 55446
MLS# 7010686Listed by: COLDWELL BANKER REALTY - SOUTHWEST REGIONAL - Coming SoonOpen Fri, 4 to 6pm
 $285,000Coming Soon2 beds 2 baths
$285,000Coming Soon2 beds 2 baths12809 45th Avenue N, Plymouth, MN 55442
MLS# 7008038Listed by: KELLER WILLIAMS CLASSIC RLTY NW - New
 $190,000Active2 beds 2 baths1,100 sq. ft.
$190,000Active2 beds 2 baths1,100 sq. ft.3850 Plymouth Boulevard #223, Plymouth, MN 55446
MLS# 7004870Listed by: RE/MAX ADVANTAGE PLUS - New
 $190,000Active2 beds 2 baths1,100 sq. ft.
$190,000Active2 beds 2 baths1,100 sq. ft.3850 Plymouth Boulevard #223, Plymouth, MN 55446
MLS# 7004870Listed by: RE/MAX ADVANTAGE PLUS - Coming Soon
 $900,000Coming Soon5 beds 5 baths
$900,000Coming Soon5 beds 5 baths18200 59th Avenue N, Plymouth, MN 55446
MLS# 7009931Listed by: REAL BROKER, LLC
