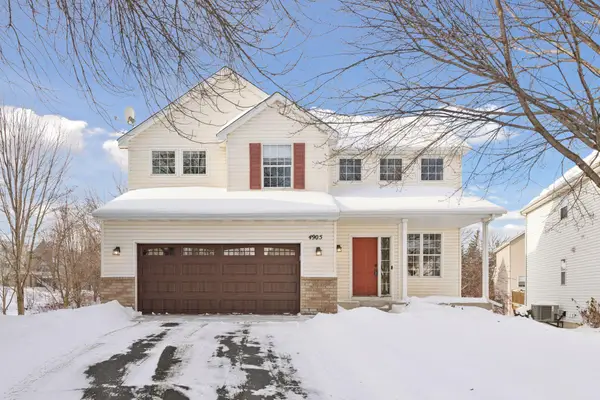5510 Weston Lane N, Plymouth, MN 55446
Local realty services provided by:Better Homes and Gardens Real Estate Advantage One
5510 Weston Lane N,Plymouth, MN 55446
$875,000
- 6 Beds
- 7 Baths
- 4,794 sq. ft.
- Single family
- Pending
Listed by: kelly brown
Office: exp realty
MLS#:6814060
Source:ND_FMAAR
Price summary
- Price:$875,000
- Price per sq. ft.:$182.52
- Monthly HOA dues:$125
About this home
Offer received. Seller asking for all offers by 1PM on Sunday, 01/11/2026. Stunning home in highly sought-after Spring Meadows—pool community in WAYZATA SCHOOLS! Exceptional curb appeal on a dead-end lot w/ 6 Beds, 7 Baths & over 4,700 FSF. Quality-built by LDK Homes featuring a bright, open floor-plan, real wood floors & upscale finishes throughout. Gourmet Kitchen showcases white cabinetry, quartz counters, oversized island & SS apps (incl gas cooktop, hood & pantry) open to Informal Dining & Living Room w/ gas fireplace. Step onto maint-free Deck overlooking private, fully fenced yard w/ mature trees. ML includes Office or Flex Room, Formal Dining & hardwood floors. UL offers 5 Beds—each w/ ensuite Bath & walk-in closet—plus UL Laundry w/ front-load W/D, sink & built-ins. Spacious Primary Suite w/ vaulted ceiling, heated tile floors, dual sinks, sep tub/shower & walk-in closet w/ custom built-ins. Finished LL features Family Room w/ fireplace, kitchenette (sink, fridge, DW & microwave), addt’l Bed & Bath (w/ heated floors) + plenty of storage. Concrete driveway, built-in basketball hoop & walkable access to Greenway Trail. Convenient to shops, restaurants & schools. BRAND NEW furnace (12/25). Award-winning WAYZATA SCHOOLS!
Contact an agent
Home facts
- Year built:2010
- Listing ID #:6814060
- Added:194 day(s) ago
- Updated:January 22, 2026 at 09:03 AM
Rooms and interior
- Bedrooms:6
- Total bathrooms:7
- Full bathrooms:2
- Half bathrooms:1
- Living area:4,794 sq. ft.
Heating and cooling
- Cooling:Central Air
- Heating:Forced Air
Structure and exterior
- Roof:Archetectural Shingles
- Year built:2010
- Building area:4,794 sq. ft.
- Lot area:0.3 Acres
Utilities
- Water:City Water/Connected
- Sewer:City Sewer/Connected
Finances and disclosures
- Price:$875,000
- Price per sq. ft.:$182.52
- Tax amount:$11,051
New listings near 5510 Weston Lane N
- Coming Soon
 $449,000Coming Soon3 beds 2 baths
$449,000Coming Soon3 beds 2 baths4300 Lawndale Lane N, Plymouth, MN 55446
MLS# 7010775Listed by: FAZENDIN REALTORS - Coming SoonOpen Sat, 12:30 to 2:30pm
 $489,000Coming Soon3 beds 4 baths
$489,000Coming Soon3 beds 4 baths13715 59th Place N, Plymouth, MN 55446
MLS# 7008948Listed by: COLDWELL BANKER REALTY - LAKES - New
 $579,000Active4 beds 4 baths2,692 sq. ft.
$579,000Active4 beds 4 baths2,692 sq. ft.4905 Narcissus Lane N, Minneapolis, MN 55446
MLS# 7011344Listed by: EDINA REALTY, INC. - New
 $1,774,900Active5 beds 5 baths5,149 sq. ft.
$1,774,900Active5 beds 5 baths5,149 sq. ft.4715 Comstock Lane N, Minneapolis, MN 55446
MLS# 7011017Listed by: GONYEA HOMES, INC. - New
 $329,900Active2 beds 2 baths1,522 sq. ft.
$329,900Active2 beds 2 baths1,522 sq. ft.17205 49th Avenue N #A, Minneapolis, MN 55446
MLS# 7010686Listed by: COLDWELL BANKER REALTY - SOUTHWEST REGIONAL - New
 $329,900Active2 beds 2 baths1,522 sq. ft.
$329,900Active2 beds 2 baths1,522 sq. ft.17205 49th Avenue N #A, Plymouth, MN 55446
MLS# 7010686Listed by: COLDWELL BANKER REALTY - SOUTHWEST REGIONAL - Coming SoonOpen Fri, 4 to 6pm
 $285,000Coming Soon2 beds 2 baths
$285,000Coming Soon2 beds 2 baths12809 45th Avenue N, Plymouth, MN 55442
MLS# 7008038Listed by: KELLER WILLIAMS CLASSIC RLTY NW - New
 $190,000Active2 beds 2 baths1,100 sq. ft.
$190,000Active2 beds 2 baths1,100 sq. ft.3850 Plymouth Boulevard #223, Plymouth, MN 55446
MLS# 7004870Listed by: RE/MAX ADVANTAGE PLUS - New
 $190,000Active2 beds 2 baths1,100 sq. ft.
$190,000Active2 beds 2 baths1,100 sq. ft.3850 Plymouth Boulevard #223, Plymouth, MN 55446
MLS# 7004870Listed by: RE/MAX ADVANTAGE PLUS - Coming Soon
 $900,000Coming Soon5 beds 5 baths
$900,000Coming Soon5 beds 5 baths18200 59th Avenue N, Plymouth, MN 55446
MLS# 7009931Listed by: REAL BROKER, LLC
