5975 Inland Lane N, Plymouth, MN 55446
Local realty services provided by:Better Homes and Gardens Real Estate Advantage One
5975 Inland Lane N,Plymouth, MN 55446
$950,000
- 3 Beds
- 4 Baths
- 3,241 sq. ft.
- Single family
- Pending
Listed by:jennifer y cutter
Office:edina realty, inc.
MLS#:6743378
Source:ND_FMAAR
Price summary
- Price:$950,000
- Price per sq. ft.:$293.12
- Monthly HOA dues:$525
About this home
Nearly new executive villa home by Wooddale Builders in coveted Elm Creek Place! Enjoy an open concept floor plan complemented by luxurious finishes throughout! The chef’s kitchen boasts high-end appliances, an expansive center island and butlers’ isle with walk-in pantry, overlooking the family room with 3-sided gas fireplace and dining room. Off of the great room is a lovely sunroom/den perfect for relaxing and nature viewing plus a main floor office. The primary suite has a private full bath featuring heated floors, a soaking tub, walk-in shower, dual vanities, customized closet and laundry room with cabinetry, folding and hanging spaces. 2 generously sized bedrooms and a 2nd laundry down; an ensuite with private ¾ bath and walk-in closet and 3rd bedroom with adjacent ¾ bath. The walkout level offers fabulous space for entertaining with a built-in movie center, wet bar with high end granite countertops and a dishwasher, and game/poker space. Incredible outdoor living spaces with serene preserve views include a screened porch, deck, and expansive lower-level patio with privacy fencing and electrical in place for a hot tub! Oversized heated triple garage complete with epoxy floors and drain. Wonderful location with multiple golf courses, parks, trails, and conveniences nearby. Wayzata schools! Only available due to relocation.
Contact an agent
Home facts
- Year built:2021
- Listing ID #:6743378
- Added:94 day(s) ago
- Updated:September 29, 2025 at 07:25 AM
Rooms and interior
- Bedrooms:3
- Total bathrooms:4
- Full bathrooms:1
- Half bathrooms:1
- Living area:3,241 sq. ft.
Heating and cooling
- Cooling:Central Air
- Heating:Forced Air
Structure and exterior
- Roof:Archetectural Shingles
- Year built:2021
- Building area:3,241 sq. ft.
- Lot area:0.25 Acres
Utilities
- Water:City Water/Connected
- Sewer:City Sewer/Connected
Finances and disclosures
- Price:$950,000
- Price per sq. ft.:$293.12
- Tax amount:$10,419
New listings near 5975 Inland Lane N
- New
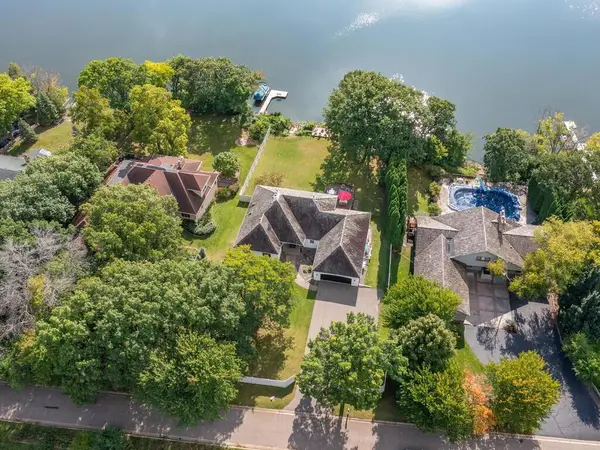 $1,595,000Active5 beds 4 baths4,606 sq. ft.
$1,595,000Active5 beds 4 baths4,606 sq. ft.11755 Bass Lake Road, Plymouth, MN 55442
MLS# 6795810Listed by: HOMEAVENUE INC - New
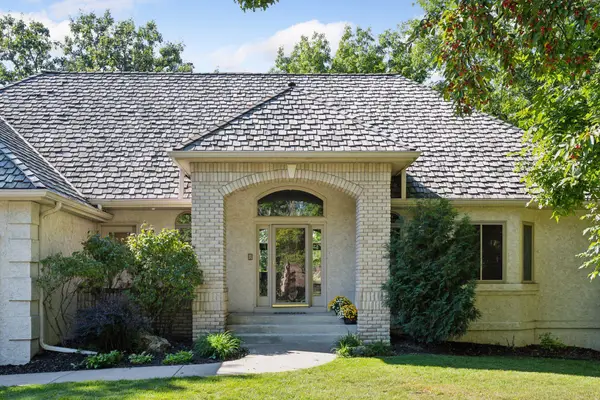 $799,900Active5 beds 4 baths4,534 sq. ft.
$799,900Active5 beds 4 baths4,534 sq. ft.16215 44th Avenue N, Plymouth, MN 55446
MLS# 6784801Listed by: KELLER WILLIAMS REALTY INTEGRITY LAKES - Coming Soon
 $590,000Coming Soon2 beds 2 baths
$590,000Coming Soon2 beds 2 baths1300 Harbor Lane N, Plymouth, MN 55447
MLS# 6789145Listed by: KELLER WILLIAMS CLASSIC RLTY NW - New
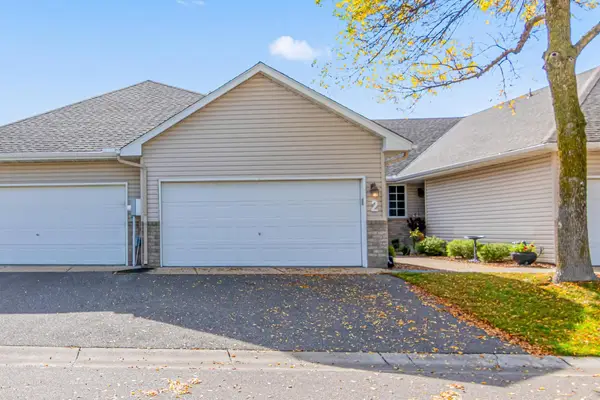 $350,000Active3 beds 2 baths2,192 sq. ft.
$350,000Active3 beds 2 baths2,192 sq. ft.5540 Nathan Lane N #2, Minneapolis, MN 55442
MLS# 6785961Listed by: WITS REALTY - New
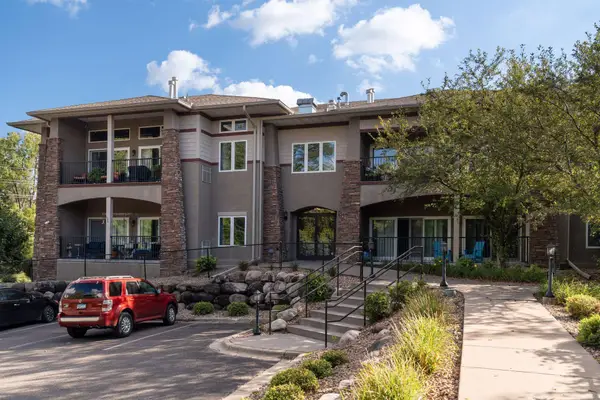 $300,000Active2 beds 2 baths1,252 sq. ft.
$300,000Active2 beds 2 baths1,252 sq. ft.10806 S Shore Drive #108, Minneapolis, MN 55441
MLS# 6792888Listed by: EDINA REALTY, INC. - Coming Soon
 $599,990Coming Soon5 beds 4 baths
$599,990Coming Soon5 beds 4 baths17515 49th Avenue N, Plymouth, MN 55446
MLS# 6794849Listed by: BRIDGE REALTY, LLC - Coming SoonOpen Wed, 3:30 to 5:30pm
 $799,900Coming Soon3 beds 3 baths
$799,900Coming Soon3 beds 3 baths12755 42nd Place N, Plymouth, MN 55442
MLS# 6765976Listed by: RE/MAX RESULTS - New
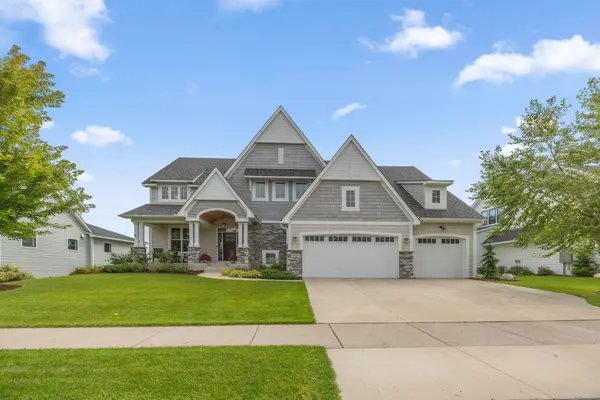 $1,435,000Active5 beds 5 baths5,081 sq. ft.
$1,435,000Active5 beds 5 baths5,081 sq. ft.5670 Zanzibar Lane N, Plymouth, MN 55446
MLS# 6791078Listed by: KELLER WILLIAMS PREMIER REALTY LAKE MINNETONKA - New
 $650,000Active4 beds 3 baths2,799 sq. ft.
$650,000Active4 beds 3 baths2,799 sq. ft.18624 48th Avenue N, Plymouth, MN 55446
MLS# 6794529Listed by: EDINA REALTY, INC. - New
 $1,099,300Active3 beds 3 baths3,705 sq. ft.
$1,099,300Active3 beds 3 baths3,705 sq. ft.5250 Polaris Lane, Plymouth, MN 55446
MLS# 6794605Listed by: JOHN THOMAS REALTY
