6161 Niagara Lane N, Plymouth, MN 55446
Local realty services provided by:Better Homes and Gardens Real Estate First Choice
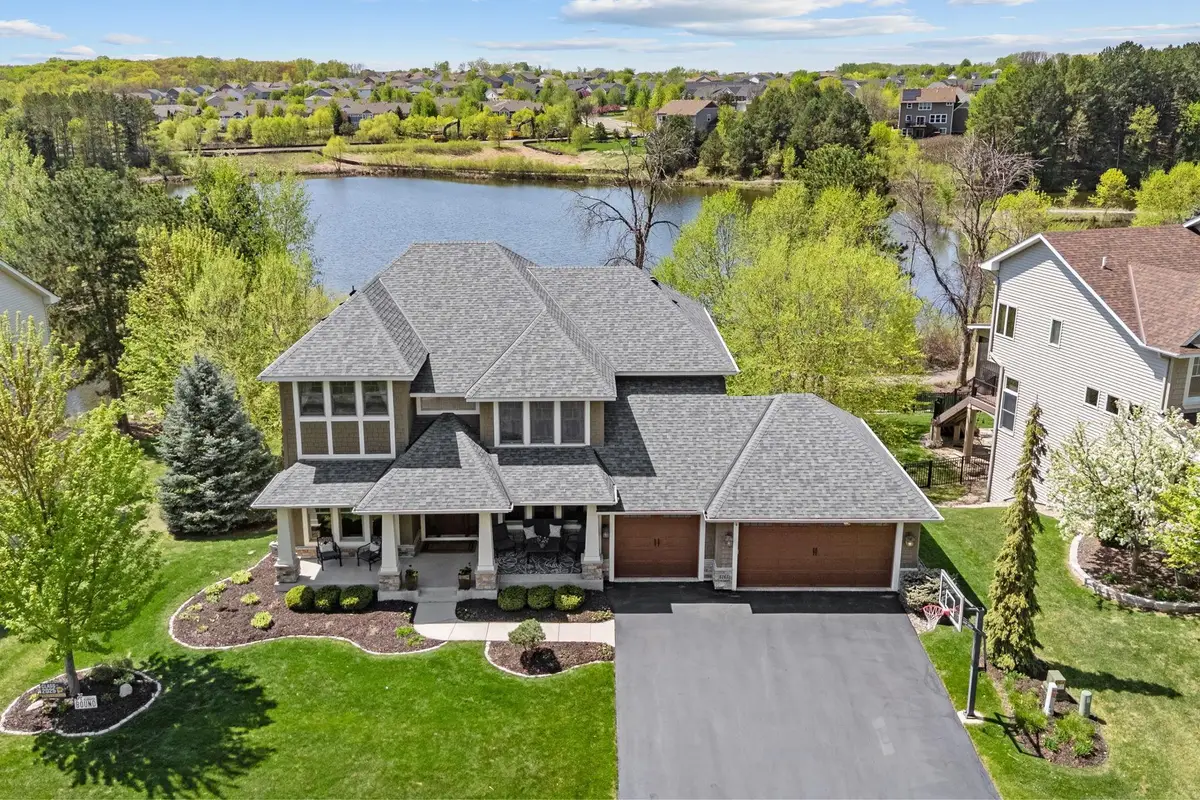
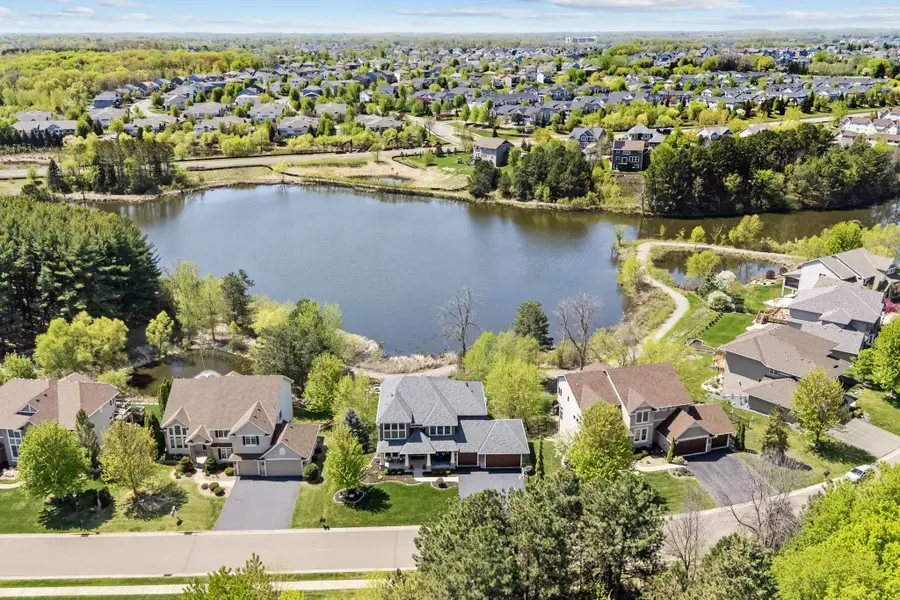

6161 Niagara Lane N,Plymouth, MN 55446
$1,100,000
- 4 Beds
- 5 Baths
- 5,069 sq. ft.
- Single family
- Pending
Listed by:brown & co residential
Office:exp realty
MLS#:6712340
Source:NSMLS
Price summary
- Price:$1,100,000
- Price per sq. ft.:$203.74
- Monthly HOA dues:$107.67
About this home
Offers due by Monday, 6/9/25 by 5PM. STUNNING home on a picturesque pond in Taryn Hills, a sought-after pool community in award-winning WAYZATA SCHOOLS. Incredible open floor plan w/ soaring 13’ ceilings & newly refinished wood floors throughout the ML. Gourmet Kitchen features granite counters, upgraded SS appliances (incl. gas Thor range), SS hood & backsplash, center island & opens to Living Room w/ fireplace, built-ins & access to oversized deck overlooking the pond, mature trees & privacy. ML also offers Office, Family Room, Formal Dining & oversized Laundry Room w/ sink, built-ins & front-load washer/dryer. UL includes 4 Beds, 3 Baths (Jack & Jill & ensuite) including oversized Primary Suite w/ fireplace, dual closets & large Bath w/ dual sinks, tub & oversized tiled shower. All Bedrooms feature walk-in closets. Custom finished walkout LL w/ wood floors throughout, stunning wet bar (granite, backsplash, full fridge & microwave), fireplace, built-ins, updated Bath, Exercise Room & Bonus Room/Office—walking out to paver patio w/ fire pit & hot tub (included). Beautiful curb appeal w/ oversized front patio & in-ground basketball hoop. NEW roof in 2022. Impeccably maintained by original owners. Amazing opportunity!
Contact an agent
Home facts
- Year built:2007
- Listing Id #:6712340
- Added:90 day(s) ago
- Updated:July 13, 2025 at 07:56 AM
Rooms and interior
- Bedrooms:4
- Total bathrooms:5
- Full bathrooms:2
- Half bathrooms:1
- Living area:5,069 sq. ft.
Heating and cooling
- Cooling:Central Air
- Heating:Forced Air
Structure and exterior
- Roof:Asphalt
- Year built:2007
- Building area:5,069 sq. ft.
- Lot area:0.35 Acres
Utilities
- Water:City Water - Connected
- Sewer:City Sewer - Connected
Finances and disclosures
- Price:$1,100,000
- Price per sq. ft.:$203.74
- Tax amount:$11,926 (2025)
New listings near 6161 Niagara Lane N
- New
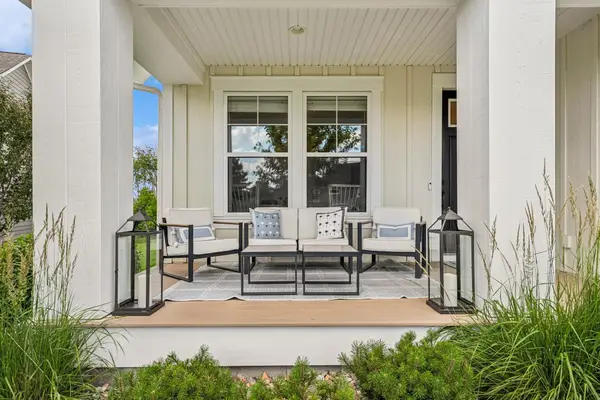 $875,000Active3 beds 3 baths3,186 sq. ft.
$875,000Active3 beds 3 baths3,186 sq. ft.5630 Alvarado Lane N, Plymouth, MN 55446
MLS# 6772422Listed by: EDINA REALTY, INC. - Coming Soon
 $199,900Coming Soon2 beds 1 baths
$199,900Coming Soon2 beds 1 baths15545 26th Avenue N #A, Plymouth, MN 55447
MLS# 6770977Listed by: EXECUTIVE REALTY INC. - Open Thu, 4 to 6pmNew
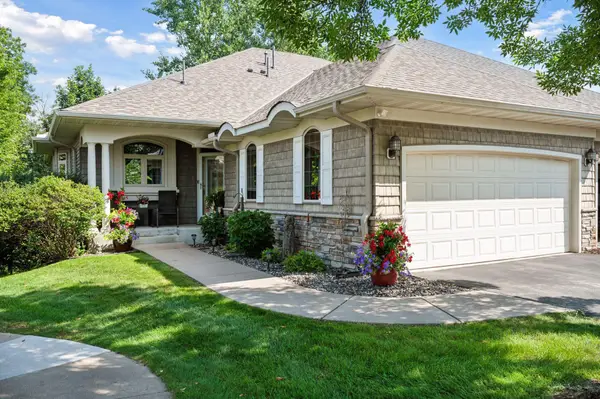 $550,000Active3 beds 3 baths2,650 sq. ft.
$550,000Active3 beds 3 baths2,650 sq. ft.13901 45th Avenue N, Plymouth, MN 55446
MLS# 6770438Listed by: EDINA REALTY, INC. - Open Thu, 4 to 6pmNew
 $550,000Active3 beds 3 baths2,500 sq. ft.
$550,000Active3 beds 3 baths2,500 sq. ft.13901 45th Avenue N, Plymouth, MN 55446
MLS# 6770438Listed by: EDINA REALTY, INC. - Coming SoonOpen Sat, 12 to 2pm
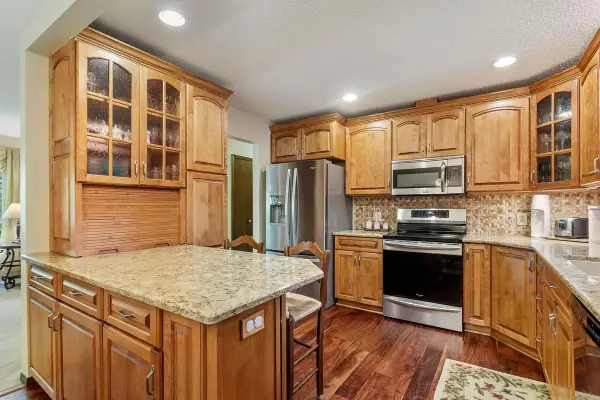 $429,000Coming Soon4 beds 2 baths
$429,000Coming Soon4 beds 2 baths11325 39th Avenue N, Plymouth, MN 55441
MLS# 6758762Listed by: EDINA REALTY, INC. - Coming Soon
 $375,000Coming Soon3 beds 3 baths
$375,000Coming Soon3 beds 3 baths15661 60th Avenue N, Plymouth, MN 55446
MLS# 6771949Listed by: EXP REALTY - Coming Soon
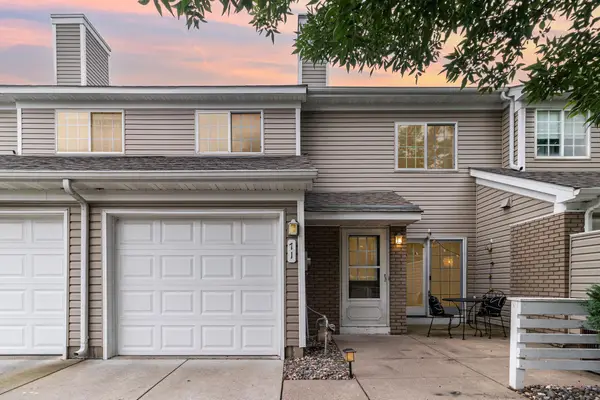 $225,000Coming Soon2 beds 1 baths
$225,000Coming Soon2 beds 1 baths5955 Wedgewood Lane N #71, Plymouth, MN 55446
MLS# 6771259Listed by: EXP REALTY - Coming SoonOpen Sat, 12 to 2pm
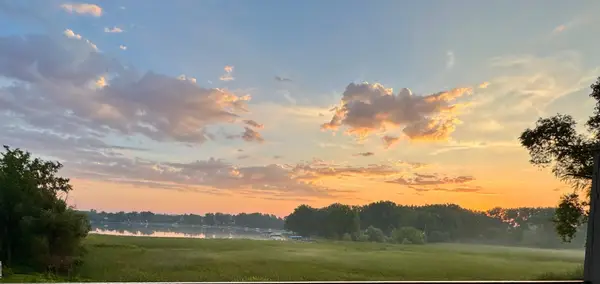 $195,000Coming Soon1 beds 1 baths
$195,000Coming Soon1 beds 1 baths1304 W Medicine Lake Drive #309, Plymouth, MN 55441
MLS# 6771937Listed by: KELLER WILLIAMS PREMIER REALTY LAKE MINNETONKA - Open Thu, 5 to 7pmNew
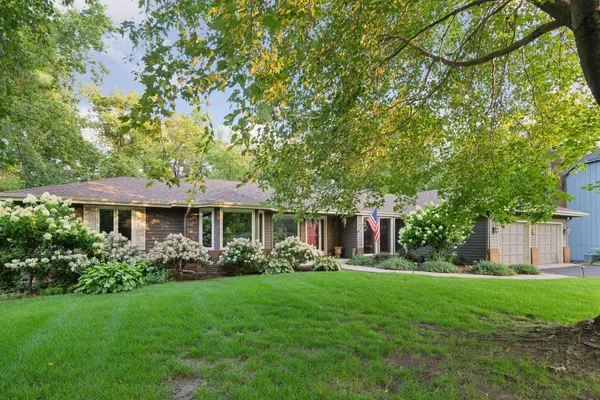 $775,000Active5 beds 4 baths3,979 sq. ft.
$775,000Active5 beds 4 baths3,979 sq. ft.17315 5th Avenue N, Plymouth, MN 55447
MLS# 6763863Listed by: COLDWELL BANKER REALTY - Coming SoonOpen Sat, 11am to 1pm
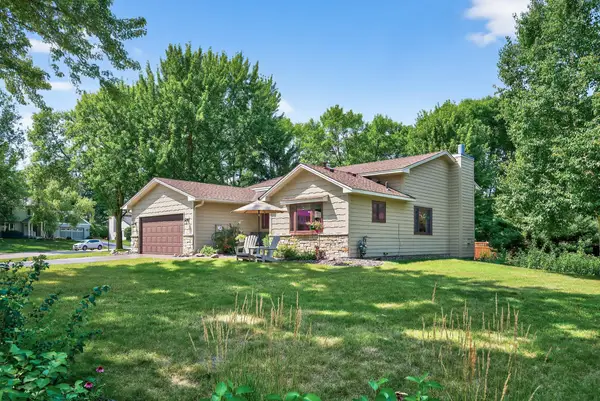 $455,000Coming Soon3 beds 2 baths
$455,000Coming Soon3 beds 2 baths4665 Forestview Lane N, Plymouth, MN 55442
MLS# 6770209Listed by: RE/MAX RESULTS
