504 Fillmore Street W, Preston, MN 55965
Local realty services provided by:Better Homes and Gardens Real Estate Advantage One
504 Fillmore Street W,Preston, MN 55965
$175,000
- 2 Beds
- 2 Baths
- 1,152 sq. ft.
- Single family
- Pending
Listed by:roxanne johnson
Office:re/max select properties
MLS#:6788265
Source:ND_FMAAR
Price summary
- Price:$175,000
- Price per sq. ft.:$151.91
About this home
Affordable and Efficient this Two-bedroom town home offers main floor living for all ages! Discover the perfect blend of comfort, space, and scenery in this beautifully designed townhome! Whether you're just starting out or looking to simplify, you'll love the open-concept design features with breakfast bar and dining table space open to the living room with a patio door to your own patio. Enjoy the serene view of the open green space along the Root River Trail—perfect for nature lovers, walkers, and bikers alike. Two spacious bedrooms offer restful retreats, with generous closet space.1 ½ baths, and convenient in-unit laundry. The attached one-car garage provides direct access to the kitchen for easy grocery unloading or to the storage/furnace room for seasonal items. Step outside and you're just a few strides from the scenic paved trail—ideal for morning strolls, bike rides, or sunset walks. Located just a few blocks from downtown Preston, you're close to shopping, dining, healthcare, and recreational options like golf and world-class trout fishing.
Contact an agent
Home facts
- Year built:2005
- Listing ID #:6788265
- Added:13 day(s) ago
- Updated:September 29, 2025 at 11:52 PM
Rooms and interior
- Bedrooms:2
- Total bathrooms:2
- Full bathrooms:1
- Half bathrooms:1
- Living area:1,152 sq. ft.
Heating and cooling
- Cooling:Central Air
- Heating:Forced Air
Structure and exterior
- Year built:2005
- Building area:1,152 sq. ft.
- Lot area:0.1 Acres
Utilities
- Water:City Water/Connected
- Sewer:City Sewer/Connected
Finances and disclosures
- Price:$175,000
- Price per sq. ft.:$151.91
- Tax amount:$2,106
New listings near 504 Fillmore Street W
- New
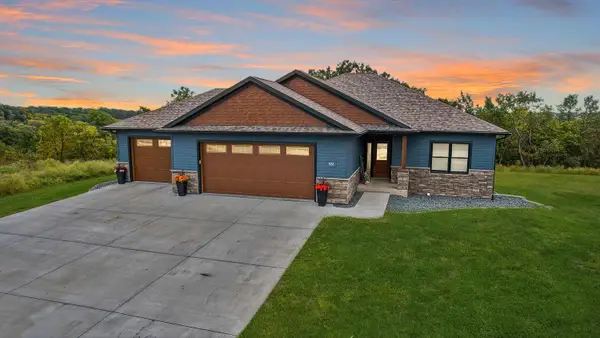 $650,000Active3 beds 3 baths3,188 sq. ft.
$650,000Active3 beds 3 baths3,188 sq. ft.928 Overlook Drive Nw, Preston, MN 55965
MLS# 6790639Listed by: ELCOR REALTY OF ROCHESTER INC. 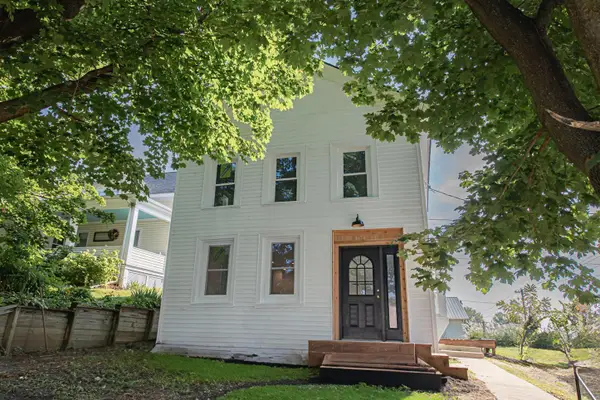 $174,900Active3 beds 2 baths1,262 sq. ft.
$174,900Active3 beds 2 baths1,262 sq. ft.108 Saint Paul Street Sw, Preston, MN 55965
MLS# 6789146Listed by: COLDWELL BANKER RIVER VALLEY, REALTORS $174,900Active3 beds 2 baths1,262 sq. ft.
$174,900Active3 beds 2 baths1,262 sq. ft.108 Saint Paul St Nw, Preston, MN 55965
MLS# 1935296Listed by: COLDWELL BANKER RIVER VALLEY, REALTORS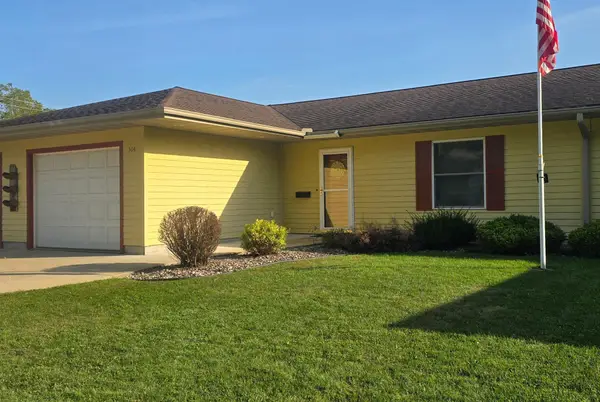 $175,000Active2 beds 2 baths1,152 sq. ft.
$175,000Active2 beds 2 baths1,152 sq. ft.504 Fillmore Street W, Preston, MN 55965
MLS# 6788265Listed by: RE/MAX SELECT PROPERTIES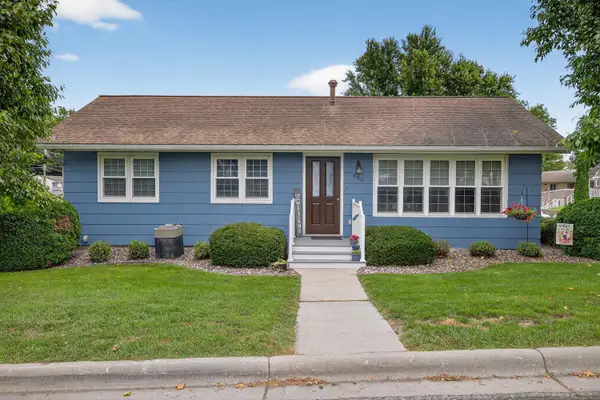 $199,900Pending3 beds 2 baths1,631 sq. ft.
$199,900Pending3 beds 2 baths1,631 sq. ft.300 Washington Street Nw, Preston, MN 55965
MLS# 6781983Listed by: ELCOR REALTY OF ROCHESTER INC.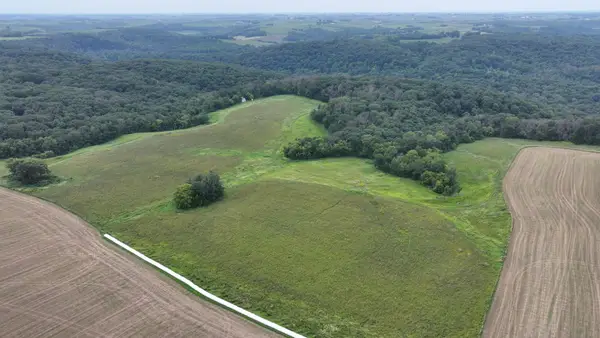 $240,000Pending38 Acres
$240,000Pending38 AcresTBD Township Road 301, Preston, MN 55965
MLS# 6777449Listed by: BLUFF COUNTRY PROPERTIES,LLC.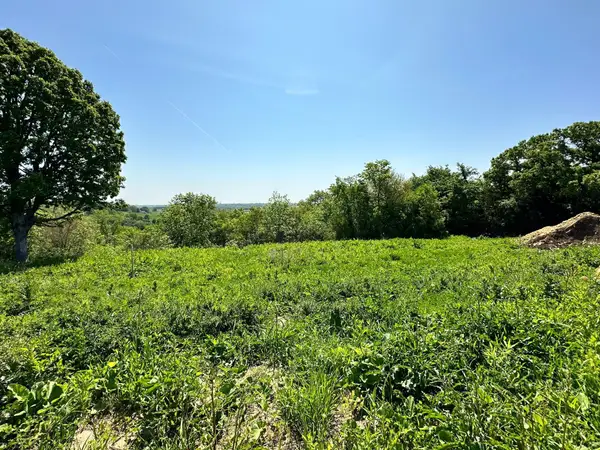 $80,000Active0.98 Acres
$80,000Active0.98 Acres936 Overlook Drive, Preston, MN 55965
MLS# 6780916Listed by: RE/MAX SELECT PROPERTIES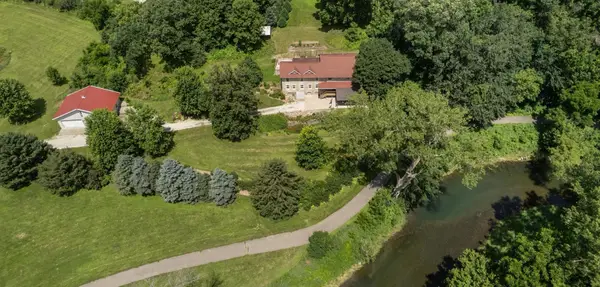 $469,900Pending3 beds 3 baths2,741 sq. ft.
$469,900Pending3 beds 3 baths2,741 sq. ft.412 NE Bluff, Preston, MN 55965
MLS# 6760191Listed by: RE/MAX RESULTS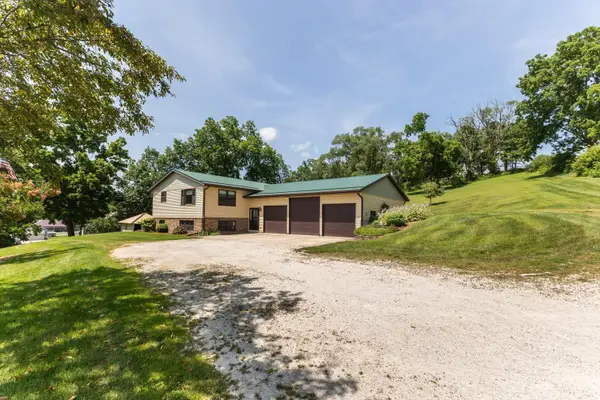 $394,900Pending4 beds 2 baths2,936 sq. ft.
$394,900Pending4 beds 2 baths2,936 sq. ft.117 Kansas Street Nw, Preston, MN 55965
MLS# 6754726Listed by: ELCOR REALTY OF ROCHESTER INC.
