3268 Rum River Drive, Princeton Twp, MN 55371
Local realty services provided by:Better Homes and Gardens Real Estate First Choice

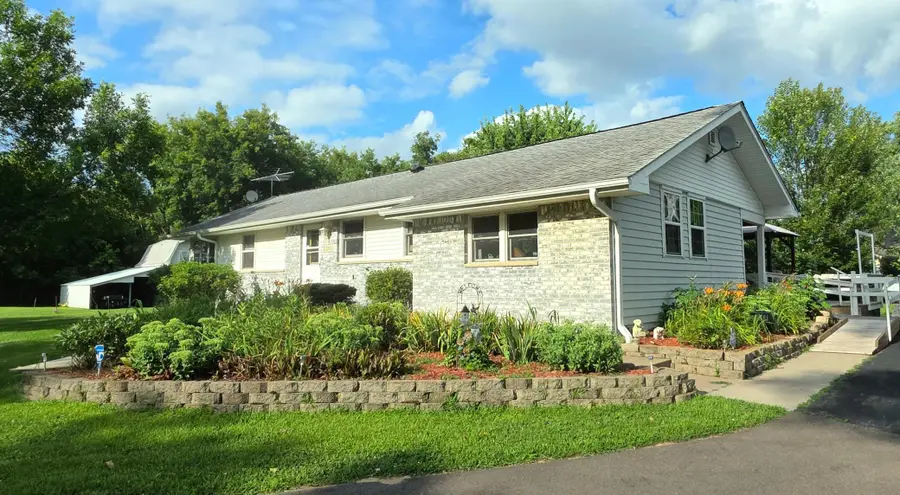
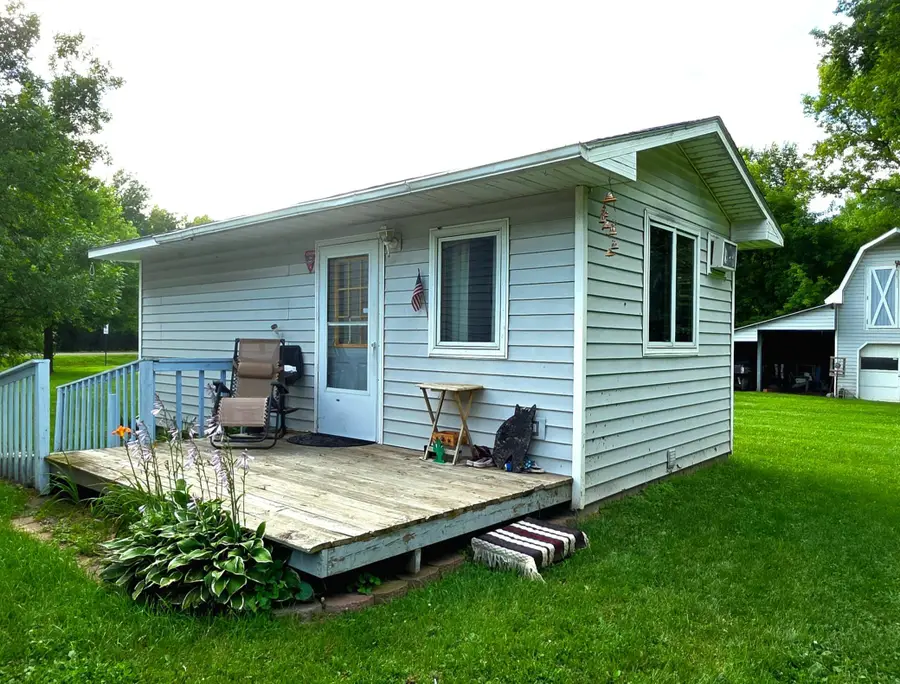
3268 Rum River Drive,Princeton Twp, MN 55371
$370,000
- 3 Beds
- 3 Baths
- 2,314 sq. ft.
- Single family
- Active
Listed by:tim a guderian
Office:re/max results
MLS#:6766877
Source:NSMLS
Price summary
- Price:$370,000
- Price per sq. ft.:$139.73
About this home
Like to live on the edge...of town? This 1.13 acre property is on the north side of Princeton. This home has many updates to consider. New energy efficient furnace and water heater in 2024, Roof in 2018, newer windows on the south side of home. Well maintained home has 2 bedrooms on the main level, and 2 flex rooms currently used as bedrooms, just needs the egress windows. Separate outside access to the lower level is in the back of home. The home has a combination of wood, ceramic tile and carpeted floors. Main floor full bath has a jetted tub. The lower level has a kitchen set up excluding the stove. A great place for extended family to stay. The Guest Cottage is complete with a bedroom, 3/4 bath and kitchen/dining area with a deck for relaxing.
The 36' x 26' detached garage has two parking stalls with an insulated and heated shop. A second garage is located to the north of the house and Guest Cottage with two Leantos with one being a chicken coop. There is an 11' x 26' storage shed with a dirt floor with plenty of room for the lawn mowers and toys. The back yard features a nice fire pit and a huge apple tree and crab apple tree.
Don't pass on this opportunity for all the potential this property has to offer.
Contact an agent
Home facts
- Year built:1961
- Listing Id #:6766877
- Added:8 day(s) ago
- Updated:August 10, 2025 at 03:09 AM
Rooms and interior
- Bedrooms:3
- Total bathrooms:3
- Full bathrooms:2
- Living area:2,314 sq. ft.
Heating and cooling
- Cooling:Central Air
- Heating:Baseboard, Forced Air
Structure and exterior
- Roof:Age 8 Years or Less, Asphalt, Pitched
- Year built:1961
- Building area:2,314 sq. ft.
- Lot area:1.13 Acres
Utilities
- Water:Private, Well
- Sewer:Mound Septic, Private Sewer, Tank with Drainage Field
Finances and disclosures
- Price:$370,000
- Price per sq. ft.:$139.73
- Tax amount:$3,036 (2025)
New listings near 3268 Rum River Drive
- New
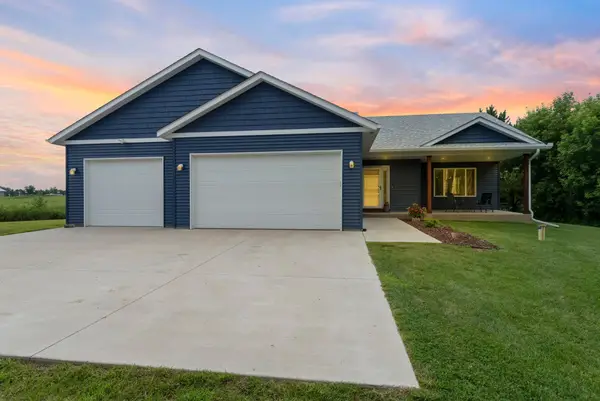 $429,900Active3 beds 2 baths1,434 sq. ft.
$429,900Active3 beds 2 baths1,434 sq. ft.6671 100th Avenue, Princeton, MN 55371
MLS# 6765073Listed by: LPT REALTY, LLC - New
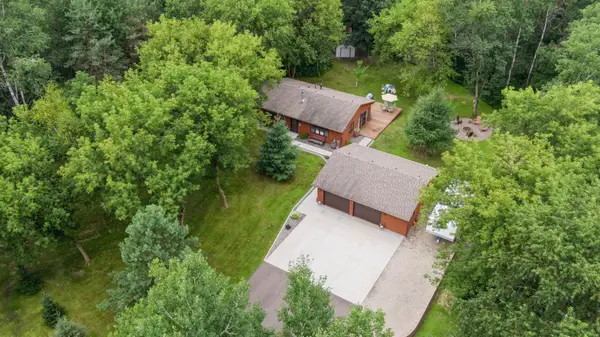 $324,900Active2 beds 1 baths984 sq. ft.
$324,900Active2 beds 1 baths984 sq. ft.2165 Scenic Drive, Princeton, MN 55371
MLS# 6767991Listed by: EDINA REALTY, INC.  $65,000Active3.43 Acres
$65,000Active3.43 AcresTBD Hwy 95, Princeton Twp, MN 55371
MLS# 6761627Listed by: REAL BROKER, LLC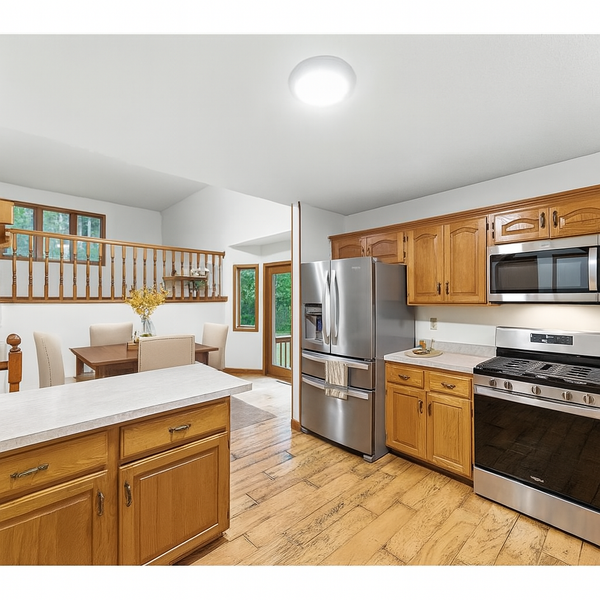 $319,900Active3 beds 2 baths1,534 sq. ft.
$319,900Active3 beds 2 baths1,534 sq. ft.2308 Ash Avenue, Princeton Twp, MN 55371
MLS# 6758527Listed by: HOMESTEAD ROAD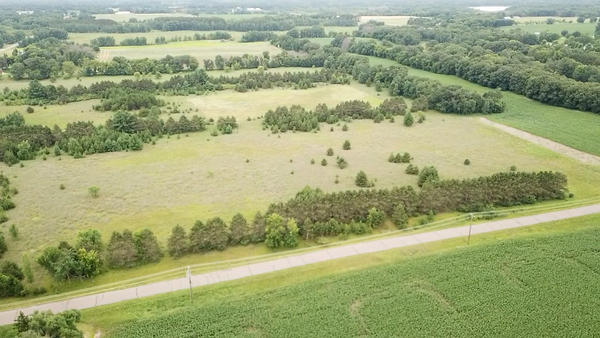 $179,999Active10.34 Acres
$179,999Active10.34 AcresL1 B1 303rd Avenue Nw, Princeton, MN 55371
MLS# 6755615Listed by: EXP REALTY $425,000Pending3 beds 2 baths1,589 sq. ft.
$425,000Pending3 beds 2 baths1,589 sq. ft.3322 Balsam Lane, Princeton, MN 55371
MLS# 6750532Listed by: KELLER WILLIAMS INTEGRITY NW $665,300Active5 beds 3 baths3,078 sq. ft.
$665,300Active5 beds 3 baths3,078 sq. ft.7537 Mille Lacs Lane, Lino Lakes, MN 55038
MLS# 6747864Listed by: LENNAR SALES CORP $225,000Active5 Acres
$225,000Active5 Acres3028 85th Avenue, Princeton, MN 55371
MLS# 6742592Listed by: KELLER WILLIAMS INTEGRITY NW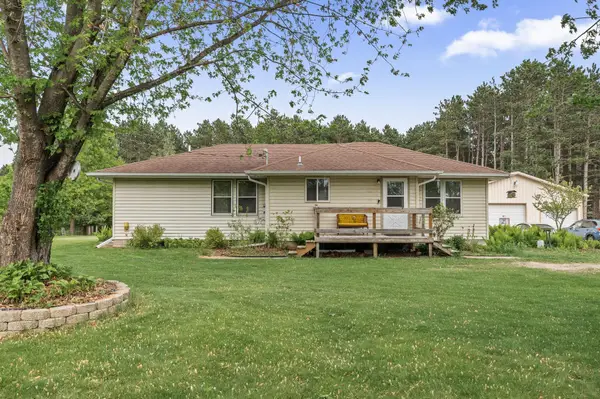 $380,000Pending4 beds 2 baths2,018 sq. ft.
$380,000Pending4 beds 2 baths2,018 sq. ft.3364 85th Avenue, Princeton, MN 55371
MLS# 6726037Listed by: EXP REALTY
