6787 80th Avenue, Princeton, MN 55371
Local realty services provided by:Better Homes and Gardens Real Estate Advantage One
6787 80th Avenue,Princeton, MN 55371
$650,000
- 4 Beds
- 3 Baths
- 3,167 sq. ft.
- Single family
- Active
Listed by: elizabeth (betsy) m risk
Office: ashworth real estate
MLS#:6797129
Source:ND_FMAAR
Price summary
- Price:$650,000
- Price per sq. ft.:$205.24
About this home
Tucked away at the end of a gated driveway, this secluded 11-acre hobby farm offers the perfect blend of privacy, functionality, and modern comfort. Whether you're dreaming of hobby farming, homesteading, or simply enjoying peaceful country living, this property delivers.
The 2019-built home features a durable metal roof, new in 2023, and a massive 5-car garage—perfect for all your vehicles, equipment, and toys. Includes a charging station for an electric vehicle. Inside, the main level boasts 10-foot ceilings and 8-foot doorways, creating a bright, airy, and open feel throughout. Upstairs you'll find four spacious bedrooms and a conveniently located laundry room. The walkout basement is ready for your personal touch, already roughed in for a full bathroom and offering tons of space for future living areas.
Outside, you'll find a mix of tillable and pasture land, ideal for gardening, livestock, or just soaking in the serene countryside views. There’s even a chicken coop, a private pond, and plenty of room to roam or expand. The gated entrance ensures both privacy and security, making this your own private retreat just minutes from town.
Contact an agent
Home facts
- Year built:2019
- Listing ID #:6797129
- Added:135 day(s) ago
- Updated:February 10, 2026 at 04:34 PM
Rooms and interior
- Bedrooms:4
- Total bathrooms:3
- Full bathrooms:2
- Half bathrooms:1
- Living area:3,167 sq. ft.
Heating and cooling
- Cooling:Central Air
- Heating:Forced Air
Structure and exterior
- Roof:Metal
- Year built:2019
- Building area:3,167 sq. ft.
- Lot area:11.17 Acres
Utilities
- Water:Drilled, Private, Well
- Sewer:Septic System Compliant - Yes
Finances and disclosures
- Price:$650,000
- Price per sq. ft.:$205.24
- Tax amount:$1,474
New listings near 6787 80th Avenue
- New
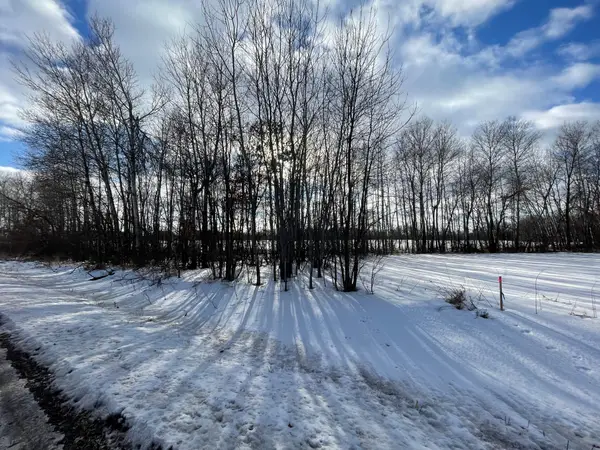 $175,000Active17.41 Acres
$175,000Active17.41 AcresXXX 115th Avenue, Princeton, MN 55371
MLS# 7019458Listed by: KELLER WILLIAMS INTEGRITY NW - New
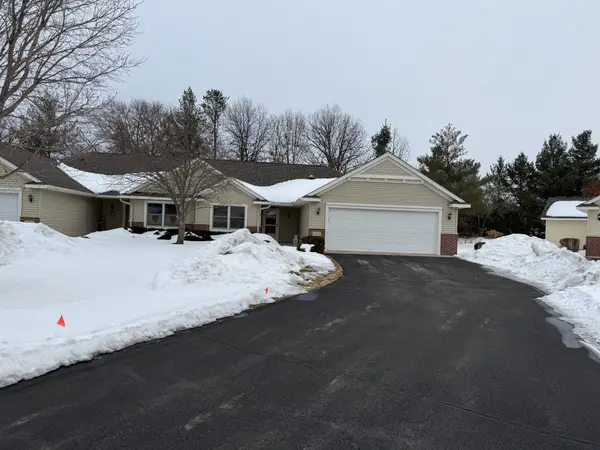 $324,900Active2 beds 2 baths1,600 sq. ft.
$324,900Active2 beds 2 baths1,600 sq. ft.1322 Shady Lane, Princeton, MN 55371
MLS# 7019063Listed by: PRINCETON REALTY - New
 $324,900Active2 beds 2 baths1,600 sq. ft.
$324,900Active2 beds 2 baths1,600 sq. ft.1322 Shady Lane, Princeton, MN 55371
MLS# 7019063Listed by: PRINCETON REALTY - Coming Soon
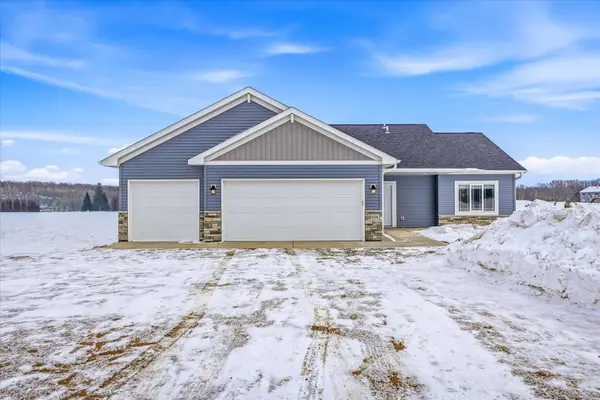 $399,000Coming Soon2 beds 2 baths
$399,000Coming Soon2 beds 2 baths8594 Dolphin Road, Princeton, MN 55371
MLS# 7018383Listed by: WHITETAIL PROPERTIES REAL ESTATE - Coming SoonOpen Sat, 12 to 2pm
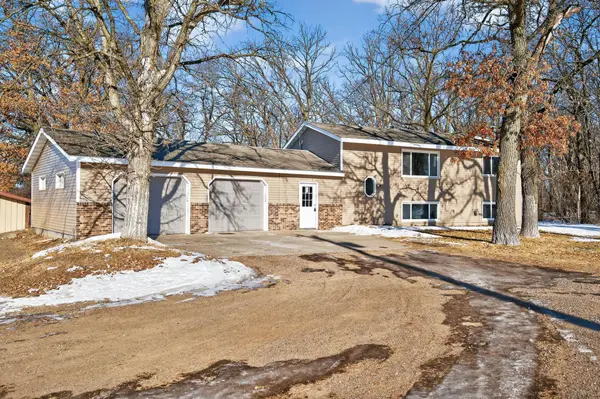 $424,900Coming Soon5 beds 2 baths
$424,900Coming Soon5 beds 2 baths9149 County Road 5 Nw, Princeton, MN 55371
MLS# 7016952Listed by: KELLER WILLIAMS REALTY INTEGRITY LAKES - New
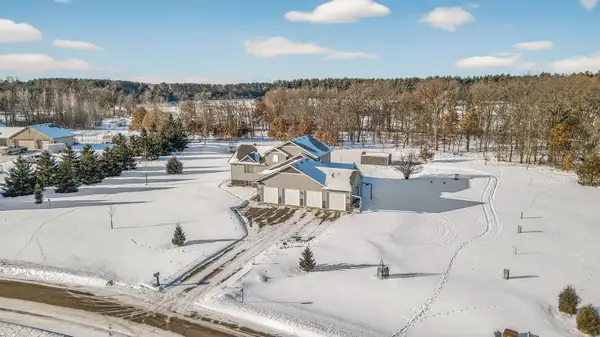 $634,900Active5 beds 4 baths3,008 sq. ft.
$634,900Active5 beds 4 baths3,008 sq. ft.31423 147th Street, Princeton, MN 55371
MLS# 7016868Listed by: EXP REALTY - New
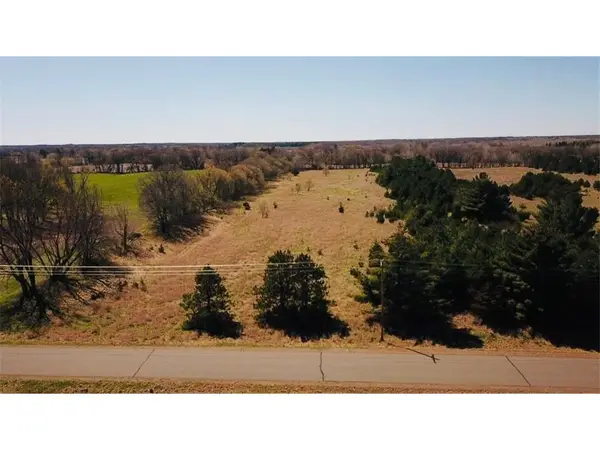 $224,900Active10.44 Acres
$224,900Active10.44 AcresTBD Variolite St Nw, Princeton, MN 55371
MLS# 7016571Listed by: EXP REALTY - New
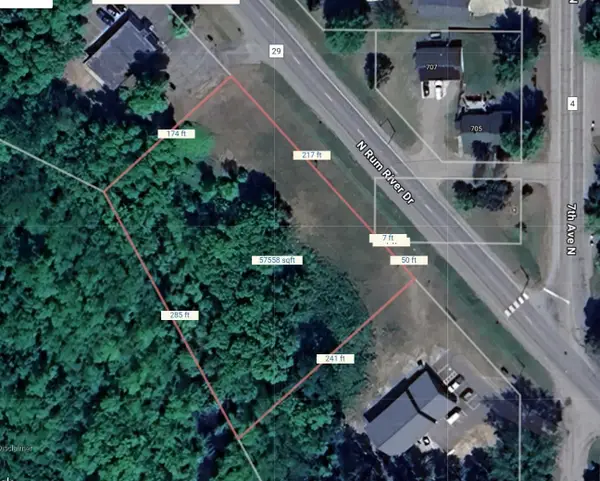 $99,000Active1.32 Acres
$99,000Active1.32 AcresTBD N Rum River Drive, Princeton, MN 55371
MLS# 7016527Listed by: HEWITT JACKSON REAL ESTATE - New
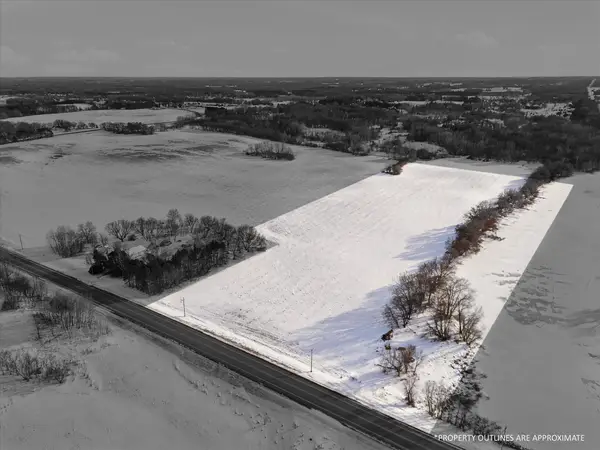 $390,000Active18.75 Acres
$390,000Active18.75 Acresxxx 293rd Ave, Princeton, MN 55371
MLS# 7009537Listed by: KELLER WILLIAMS INTEGRITY NW - New
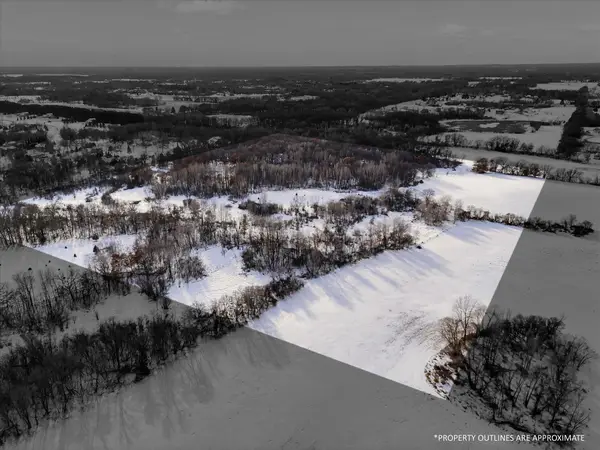 $590,000Active40 Acres
$590,000Active40 Acresxxx 111th St Nw, Princeton, MN 55371
MLS# 7009541Listed by: KELLER WILLIAMS INTEGRITY NW

