14390 Parkside Court Nw, Prior Lake, MN 55372
Local realty services provided by:Better Homes and Gardens Real Estate Advantage One
14390 Parkside Court Nw,Prior Lake, MN 55372
$424,900
- 4 Beds
- 4 Baths
- 2,723 sq. ft.
- Townhouse
- Pending
Listed by: gerhardt mahling, anthony giglio
Office: exp realty
MLS#:6781241
Source:NSMLS
Price summary
- Price:$424,900
- Price per sq. ft.:$156.04
- Monthly HOA dues:$335
About this home
This meticulously maintained end unit townhome offers a blend of comfort, style, and relaxing living, all in a great location, backing up to a serene 100 acre nature preserve. The main floor features a gourmet kitchen with a large center island, granite countertops, a walk-in pantry, ample cabinet space, and a fireplace. Upstairs offers three spacious bedrooms (with upgraded shelving in the closets) and a bonus loft area. The luxurious owner’s suite offers a private bath with double sinks, soaker tub, tiled shower, and a walk-in closet. Both the main level and the upstairs had new carpet installed in 2024. Downstairs you will find a family room, 4th bedroom, and 3/4 bathroom, plus walkout access to your backyard! You'll appreciate the extra cabinetry in the garage and space throughout! Located in the desirable Jeffers Pond neighborhood, you can enjoy the outdoors on the oversized deck overlooking the trees, or take a short stroll on nearby trails to visit the fishing pond in the park. Schedule a showing and see this move-in-ready townhome soon!!
Contact an agent
Home facts
- Year built:2013
- Listing ID #:6781241
- Added:68 day(s) ago
- Updated:November 11, 2025 at 09:09 AM
Rooms and interior
- Bedrooms:4
- Total bathrooms:4
- Full bathrooms:2
- Half bathrooms:1
- Living area:2,723 sq. ft.
Heating and cooling
- Cooling:Central Air
- Heating:Forced Air
Structure and exterior
- Roof:Asphalt
- Year built:2013
- Building area:2,723 sq. ft.
- Lot area:0.07 Acres
Utilities
- Water:City Water - Connected
- Sewer:City Sewer - Connected
Finances and disclosures
- Price:$424,900
- Price per sq. ft.:$156.04
- Tax amount:$3,868 (2025)
New listings near 14390 Parkside Court Nw
- Open Sat, 1 to 3pmNew
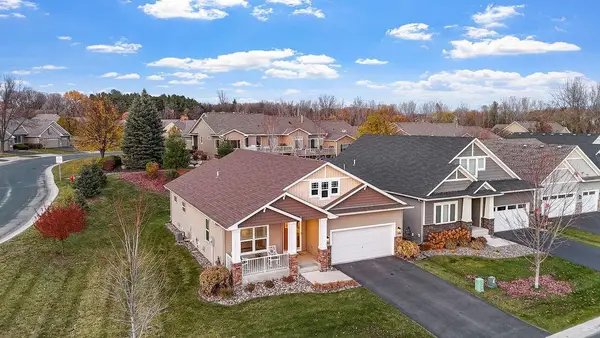 $550,000Active3 beds 3 baths2,697 sq. ft.
$550,000Active3 beds 3 baths2,697 sq. ft.3874 Noah Court Nw, Prior Lake, MN 55372
MLS# 6814564Listed by: FUZE REAL ESTATE - New
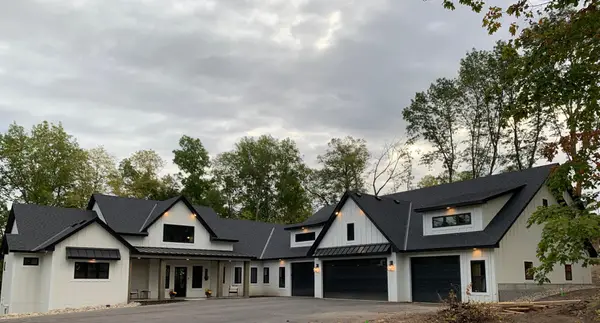 $1,650,000Active5 beds 5 baths4,300 sq. ft.
$1,650,000Active5 beds 5 baths4,300 sq. ft.7500 210th Street E, Prior Lake, MN 55372
MLS# 6815876Listed by: RE/MAX ADVANTAGE PLUS - New
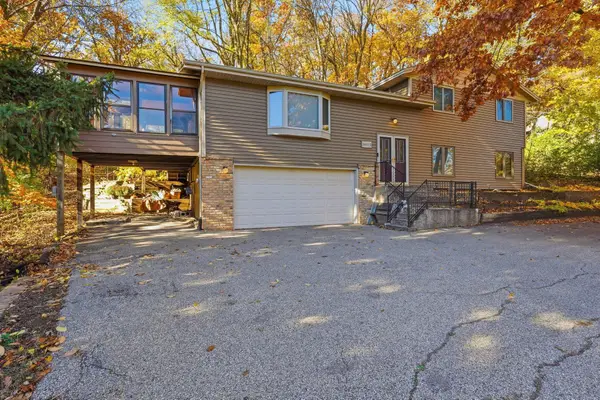 $415,000Active3 beds 2 baths1,798 sq. ft.
$415,000Active3 beds 2 baths1,798 sq. ft.14112 Bayview Circle Ne, Prior Lake, MN 55372
MLS# 6815035Listed by: RE/MAX RESULTS - New
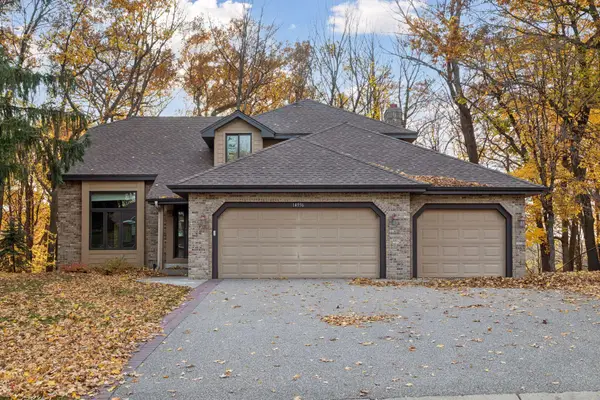 $465,000Active3 beds 3 baths2,108 sq. ft.
$465,000Active3 beds 3 baths2,108 sq. ft.14936 Timberglade Circle Ne, Prior Lake, MN 55372
MLS# 6814944Listed by: EDINA REALTY, INC. - Open Sat, 12 to 4pmNew
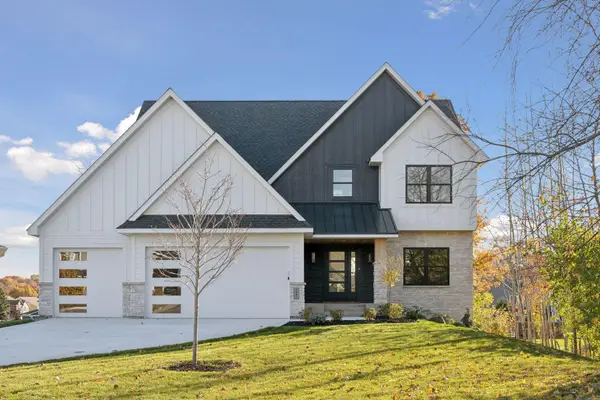 $1,104,000Active5 beds 5 baths4,034 sq. ft.
$1,104,000Active5 beds 5 baths4,034 sq. ft.3447 Falcon Circle Nw, Prior Lake, MN 55372
MLS# 6814363Listed by: PFH REAL ESTATE GROUP - New
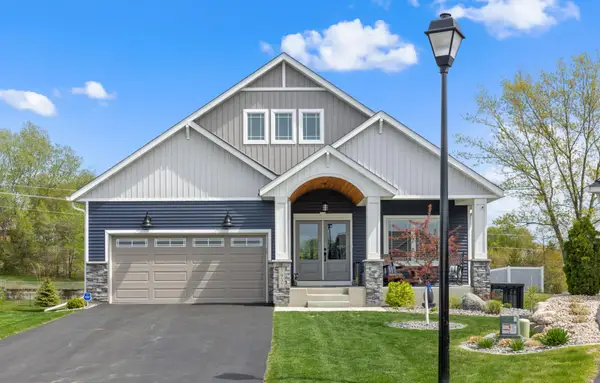 $709,900Active4 beds 3 baths3,472 sq. ft.
$709,900Active4 beds 3 baths3,472 sq. ft.3937 Noah Court Nw, Prior Lake, MN 55372
MLS# 6811964Listed by: RE/MAX ADVANTAGE PLUS - New
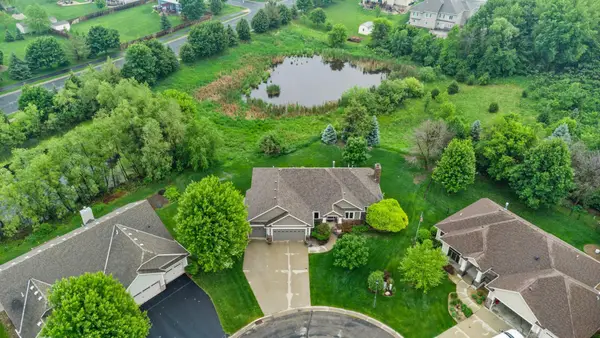 $740,000Active4 beds 3 baths3,550 sq. ft.
$740,000Active4 beds 3 baths3,550 sq. ft.17623 Grist Court Sw, Prior Lake, MN 55372
MLS# 6813908Listed by: EDINA REALTY, INC. - New
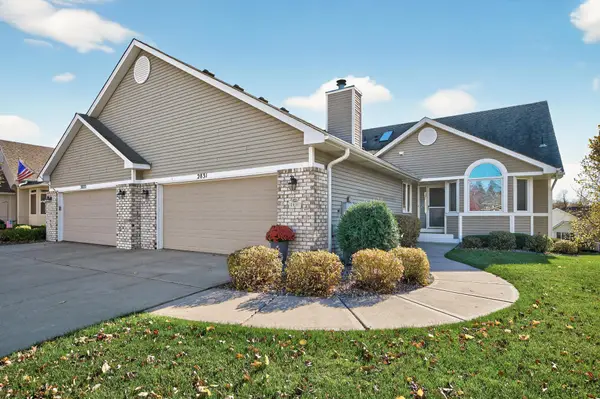 $540,000Active3 beds 3 baths4,492 sq. ft.
$540,000Active3 beds 3 baths4,492 sq. ft.2831 Wilds Lane Nw, Prior Lake, MN 55372
MLS# 6811825Listed by: ENGEL & VOLKERS PRIOR LAKE - Open Sat, 11am to 1pmNew
 $540,000Active3 beds 3 baths3,449 sq. ft.
$540,000Active3 beds 3 baths3,449 sq. ft.2831 Wilds Lane Nw, Prior Lake, MN 55372
MLS# 6811825Listed by: ENGEL & VOLKERS PRIOR LAKE - New
 $575,000Active3 beds 3 baths2,210 sq. ft.
$575,000Active3 beds 3 baths2,210 sq. ft.3623 Cove Point Circle Nw, Prior Lake, MN 55372
MLS# 6813837Listed by: EXP REALTY
