2907 Cougar Path Nw, Prior Lake, MN 55372
Local realty services provided by:Better Homes and Gardens Real Estate First Choice
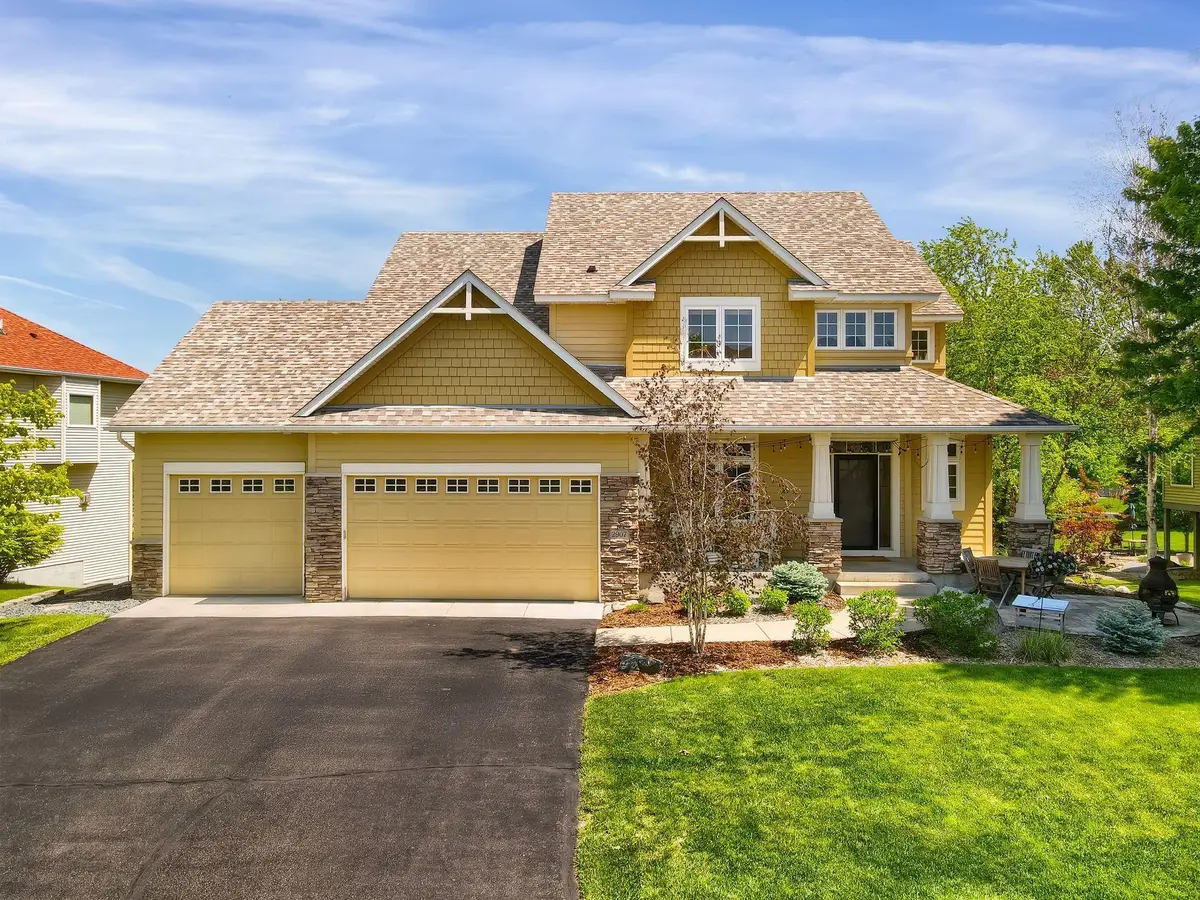

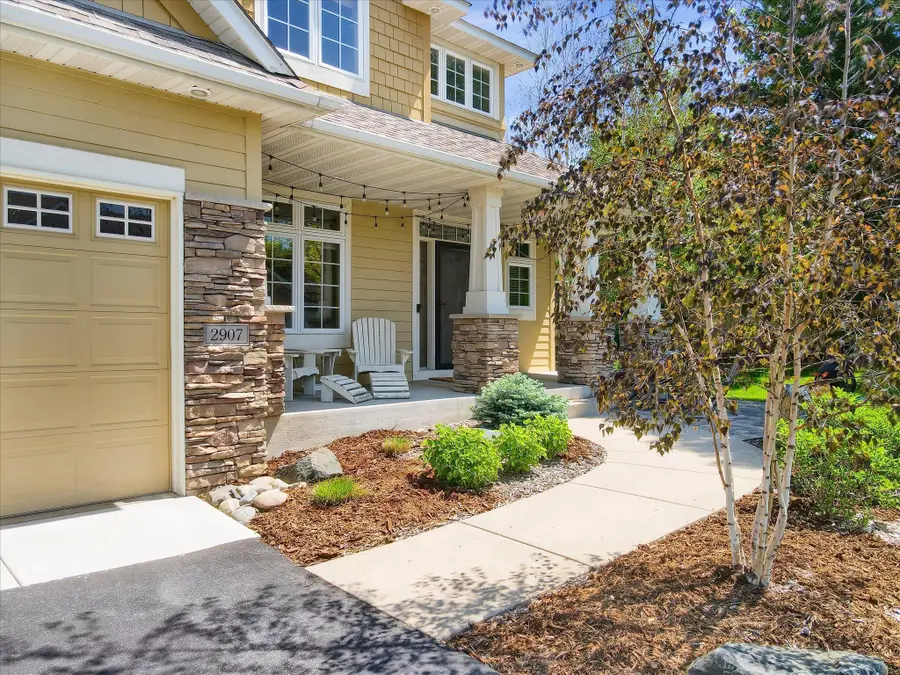
Listed by:heather rectenwal
Office:re/max advantage plus
MLS#:6722883
Source:NSMLS
Price summary
- Price:$700,000
- Price per sq. ft.:$185.63
- Monthly HOA dues:$50
About this home
Spacious, Stylish & Ready to Welcome You Home! This quality Cuddigan Custom builders 5-bedroom, 4-bathroom home offers the perfect blend of space, comfort, and functionality. With over 3700 square feet, it features an open-concept layout, a gourmet kitchen with modern finishes, and multiple living areas ideal for entertaining or relaxing. The primary bedrooms is a true retreat with a luxurious ensuite bath, while additional bedrooms provide flexibility for guests, home offices, or growing families. Enjoy the outdoors with a private backyard, perfect for gatherings or quiet evenings. Located in a desirable neighborhood close to top schools, parks, and amenities - this home checks all the boxes! The Wilds community is active, with a social committee organizing various events throughout the year . These events foster a sense of community and provide opportunities for residents to engage with neighbors and enjoy the amenities offered by The Wilds Golf Club.
Contact an agent
Home facts
- Year built:2003
- Listing Id #:6722883
- Added:87 day(s) ago
- Updated:July 13, 2025 at 03:09 PM
Rooms and interior
- Bedrooms:5
- Total bathrooms:4
- Full bathrooms:2
- Half bathrooms:1
- Living area:3,771 sq. ft.
Heating and cooling
- Cooling:Central Air
- Heating:Fireplace(s), Forced Air, Radiant Floor
Structure and exterior
- Roof:Age 8 Years or Less, Asphalt
- Year built:2003
- Building area:3,771 sq. ft.
- Lot area:0.27 Acres
Utilities
- Water:City Water - Connected
- Sewer:City Sewer - Connected
Finances and disclosures
- Price:$700,000
- Price per sq. ft.:$185.63
- Tax amount:$6,140 (2025)
New listings near 2907 Cougar Path Nw
- Open Fri, 4 to 6pmNew
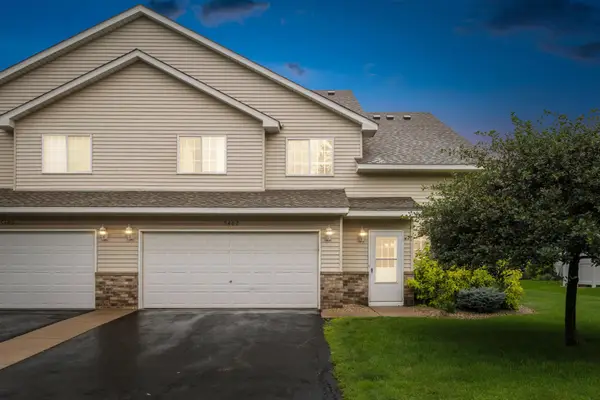 $259,900Active2 beds 2 baths1,475 sq. ft.
$259,900Active2 beds 2 baths1,475 sq. ft.5402 Fawn Meadow Curve, Prior Lake, MN 55372
MLS# 6772356Listed by: RE/MAX RESULTS - Open Fri, 4 to 6pmNew
 $259,900Active2 beds 2 baths1,475 sq. ft.
$259,900Active2 beds 2 baths1,475 sq. ft.5402 Fawn Meadow Curve, Prior Lake, MN 55372
MLS# 6772356Listed by: RE/MAX RESULTS - Open Sat, 11am to 1pmNew
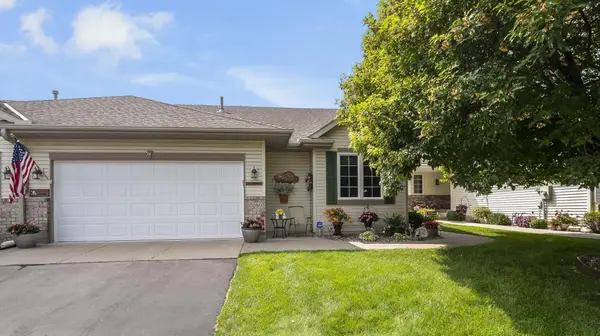 $415,000Active4 beds 3 baths2,691 sq. ft.
$415,000Active4 beds 3 baths2,691 sq. ft.17080 Pheasant Meadow Lane Sw, Prior Lake, MN 55372
MLS# 6757161Listed by: EDINA REALTY, INC. - Open Sat, 2 to 4pmNew
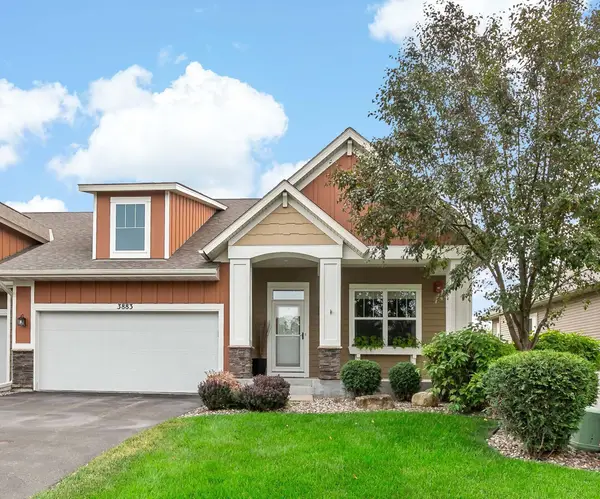 $550,000Active4 beds 3 baths3,452 sq. ft.
$550,000Active4 beds 3 baths3,452 sq. ft.3883 Turner Drive Sw, Prior Lake, MN 55372
MLS# 6767484Listed by: EDINA REALTY, INC. - New
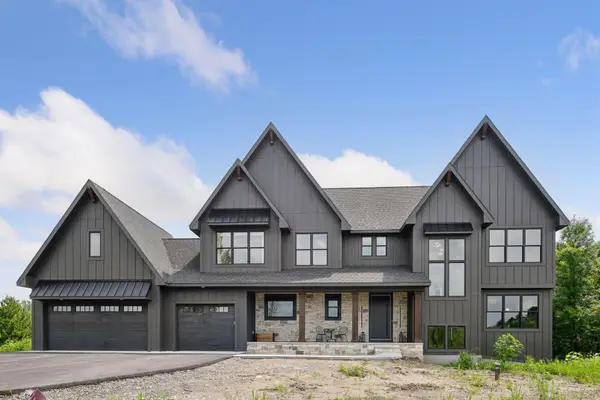 $1,690,000Active5 beds 7 baths5,179 sq. ft.
$1,690,000Active5 beds 7 baths5,179 sq. ft.21281 Dorothy Way, Prior Lake, MN 55372
MLS# 6769341Listed by: ENGEL & VOLKERS LAKE MINNETONKA - Coming SoonOpen Sat, 11am to 1pm
 $415,000Coming Soon4 beds 3 baths
$415,000Coming Soon4 beds 3 baths17080 Pheasant Meadow Lane Sw, Prior Lake, MN 55372
MLS# 6757161Listed by: EDINA REALTY, INC. - Coming Soon
 $800,000Coming Soon3 beds 3 baths
$800,000Coming Soon3 beds 3 baths9350 Blaylock Circle, Prior Lake, MN 55372
MLS# 6739587Listed by: EDINA REALTY, INC. - Coming Soon
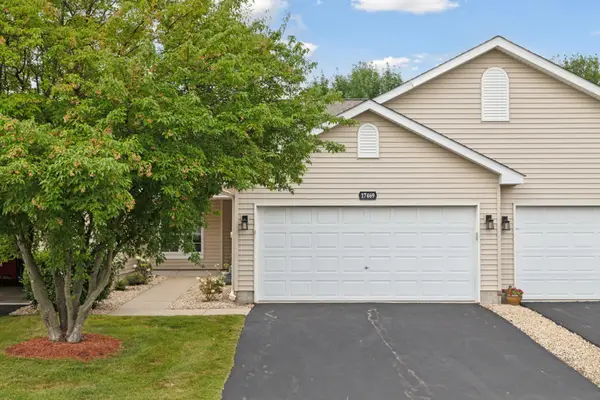 $315,000Coming Soon2 beds 2 baths
$315,000Coming Soon2 beds 2 baths17469 Deerfield Drive Se, Prior Lake, MN 55372
MLS# 6765845Listed by: COLDWELL BANKER REALTY - Coming SoonOpen Sat, 2 to 4pm
 $550,000Coming Soon4 beds 3 baths
$550,000Coming Soon4 beds 3 baths3883 Turner Drive Sw, Prior Lake, MN 55372
MLS# 6767484Listed by: EDINA REALTY, INC. - New
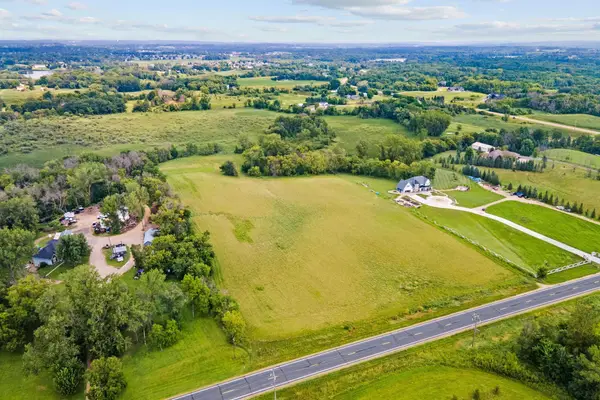 $550,000Active14.81 Acres
$550,000Active14.81 AcresXXXX 190th Street E, Spring Lake Twp, MN 55372
MLS# 6768794Listed by: RE/MAX PREFERRED
