3164 Sunflower Way Nw, Prior Lake, MN 55372
Local realty services provided by:Better Homes and Gardens Real Estate First Choice
3164 Sunflower Way Nw,Prior Lake, MN 55372
$644,990
- 4 Beds
- 3 Baths
- 3,256 sq. ft.
- Single family
- Active
Listed by: kelly j. long, lindsey lau
Office: d.r. horton, inc.
MLS#:6697895
Source:NSMLS
Price summary
- Price:$644,990
- Price per sq. ft.:$166.49
About this home
Estimated completion June 2025! Ask how you can receive a 5.50% FHA/VA or a 5.99% Conventional 30-year fixed rate AND up to $10,000 in closing costs. Introducing the Adams, a new home floor plan in Prior Lake Schools. The Adams is one of our most popular floor plans with four bedrooms, study and loft areas, and a spacious kitchen. Working from home is streamlined in the Adams’ main level study with a view of the front porch. The heart of the main level lies in its open-concept kitchen, family room and dinette. The kitchen features quartz countertops, tiled kitchen backsplash, pendant lighting, an island with breakfast bar, and oversized walk-in pantry. This home’s Signature appliance package includes double ovens, gas range and upgraded kitchen sink. The family room includes a corner gas fireplace with stone and upgraded hardwood floor in lieu of carpet.
The upper-level houses four bedrooms, a loft for extra living space, and a large laundry room with cabinets conveniently located near all four bedrooms. The bedroom suite features a generously sized walk-in closet, as well as a private bath with quartz double vanity and separate tub and tiled shower. On the lower level, there is a fully finished family room with unfinished 5th bedroom and bathroom. This home includes Hardie Board front, concrete front porch and full landscape package with irrigation, sod, shrubs and rock surrounding.
Located just minutes from Mystic Lake Casino, Canterbury Park, Valley Fair, downtown Prior Lake, Spring Lake. Public lake access to Spring Lake and Prior Lake, regional parks, trails, and more!
Contact an agent
Home facts
- Year built:2025
- Listing ID #:6697895
- Added:217 day(s) ago
- Updated:November 11, 2025 at 01:08 PM
Rooms and interior
- Bedrooms:4
- Total bathrooms:3
- Full bathrooms:2
- Half bathrooms:1
- Living area:3,256 sq. ft.
Heating and cooling
- Cooling:Central Air
- Heating:Fireplace(s), Forced Air
Structure and exterior
- Roof:Age 8 Years or Less, Asphalt
- Year built:2025
- Building area:3,256 sq. ft.
- Lot area:0.33 Acres
Utilities
- Water:City Water - Connected
- Sewer:City Sewer - Connected
Finances and disclosures
- Price:$644,990
- Price per sq. ft.:$166.49
- Tax amount:$2,230 (2025)
New listings near 3164 Sunflower Way Nw
- Open Sat, 1 to 3pmNew
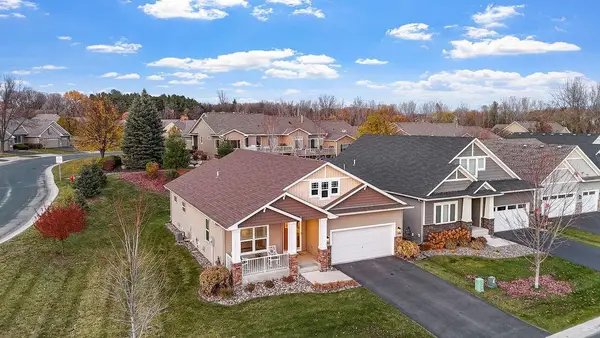 $550,000Active3 beds 3 baths2,697 sq. ft.
$550,000Active3 beds 3 baths2,697 sq. ft.3874 Noah Court Nw, Prior Lake, MN 55372
MLS# 6814564Listed by: FUZE REAL ESTATE - New
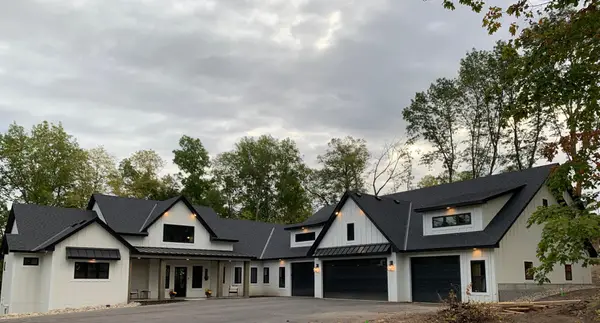 $1,650,000Active5 beds 5 baths4,300 sq. ft.
$1,650,000Active5 beds 5 baths4,300 sq. ft.7500 210th Street E, Prior Lake, MN 55372
MLS# 6815876Listed by: RE/MAX ADVANTAGE PLUS - New
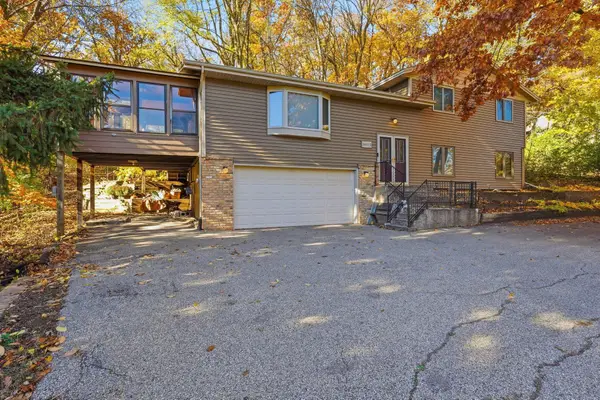 $415,000Active3 beds 2 baths1,798 sq. ft.
$415,000Active3 beds 2 baths1,798 sq. ft.14112 Bayview Circle Ne, Prior Lake, MN 55372
MLS# 6815035Listed by: RE/MAX RESULTS - New
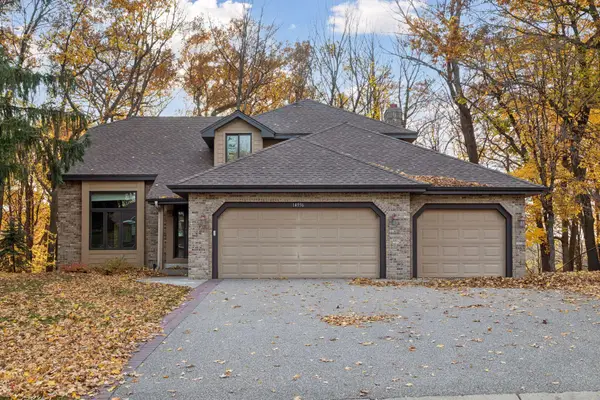 $465,000Active3 beds 3 baths2,108 sq. ft.
$465,000Active3 beds 3 baths2,108 sq. ft.14936 Timberglade Circle Ne, Prior Lake, MN 55372
MLS# 6814944Listed by: EDINA REALTY, INC. - Open Sat, 12 to 4pmNew
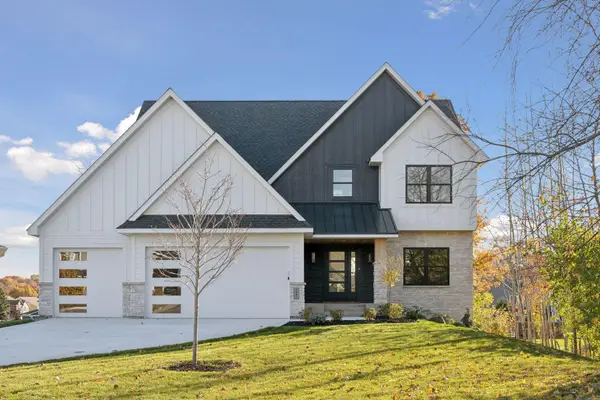 $1,104,000Active5 beds 5 baths4,034 sq. ft.
$1,104,000Active5 beds 5 baths4,034 sq. ft.3447 Falcon Circle Nw, Prior Lake, MN 55372
MLS# 6814363Listed by: PFH REAL ESTATE GROUP - New
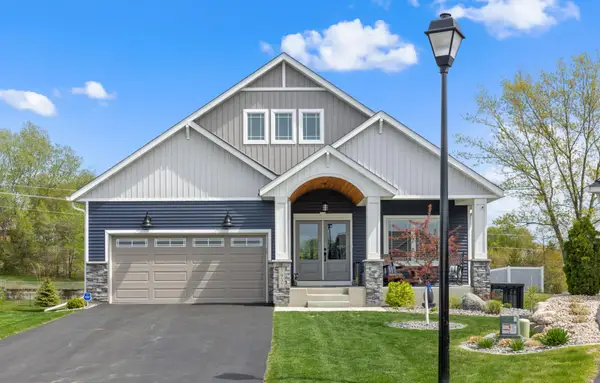 $709,900Active4 beds 3 baths3,472 sq. ft.
$709,900Active4 beds 3 baths3,472 sq. ft.3937 Noah Court Nw, Prior Lake, MN 55372
MLS# 6811964Listed by: RE/MAX ADVANTAGE PLUS - New
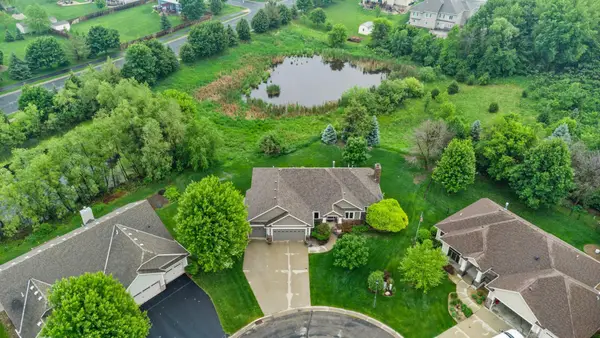 $740,000Active4 beds 3 baths3,550 sq. ft.
$740,000Active4 beds 3 baths3,550 sq. ft.17623 Grist Court Sw, Prior Lake, MN 55372
MLS# 6813908Listed by: EDINA REALTY, INC. - New
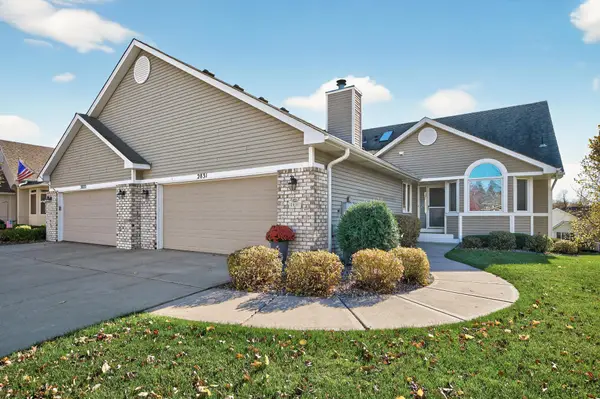 $540,000Active3 beds 3 baths4,492 sq. ft.
$540,000Active3 beds 3 baths4,492 sq. ft.2831 Wilds Lane Nw, Prior Lake, MN 55372
MLS# 6811825Listed by: ENGEL & VOLKERS PRIOR LAKE - Open Sat, 11am to 1pmNew
 $540,000Active3 beds 3 baths3,449 sq. ft.
$540,000Active3 beds 3 baths3,449 sq. ft.2831 Wilds Lane Nw, Prior Lake, MN 55372
MLS# 6811825Listed by: ENGEL & VOLKERS PRIOR LAKE - New
 $575,000Active3 beds 3 baths2,210 sq. ft.
$575,000Active3 beds 3 baths2,210 sq. ft.3623 Cove Point Circle Nw, Prior Lake, MN 55372
MLS# 6813837Listed by: EXP REALTY
