3392 Glynwater Trail Nw, Prior Lake, MN 55372
Local realty services provided by:Better Homes and Gardens Real Estate Advantage One
3392 Glynwater Trail Nw,Prior Lake, MN 55372
$392,000
- 3 Beds
- 3 Baths
- 2,918 sq. ft.
- Single family
- Active
Listed by: jeanne v frischman
Office: edina realty, inc.
MLS#:6775535
Source:ND_FMAAR
Price summary
- Price:$392,000
- Price per sq. ft.:$134.34
- Monthly HOA dues:$665
About this home
Beautiful Wensmann built main level living townhome with high ceilings and wall of windows. Spectacular setting with floor to ceiling windows highlighting pond views, walking trails and city park nearby. Tons of natural light in this open concept living space. Efficient and affordable luxury in a community of larger homes. Kitchen is chef's kiss with more cabinet space, storage and production area then you can ever imagine. Living room is the focal point as you enter and notice the comfortable open space, easy access to the deck and the convenient gas fireplace. Main floor primary with private full bath and personal access to maintenance free deck. Convenient office space on the main with peaceful views of wildlife and nature. Lower level boosts gas fireplace, 2 additional bedrooms, walkout to patio and so much storage you will be amazed. Turn key opportunity with only one previous owner...this one shines!
Contact an agent
Home facts
- Year built:2001
- Listing ID #:6775535
- Added:162 day(s) ago
- Updated:February 10, 2026 at 04:34 PM
Rooms and interior
- Bedrooms:3
- Total bathrooms:3
- Full bathrooms:2
- Half bathrooms:1
- Living area:2,918 sq. ft.
Heating and cooling
- Cooling:Central Air
- Heating:Forced Air
Structure and exterior
- Year built:2001
- Building area:2,918 sq. ft.
- Lot area:0.1 Acres
Utilities
- Water:City Water/Connected
- Sewer:City Sewer/Connected
Finances and disclosures
- Price:$392,000
- Price per sq. ft.:$134.34
- Tax amount:$4,082
New listings near 3392 Glynwater Trail Nw
- Coming SoonOpen Sun, 12 to 2pm
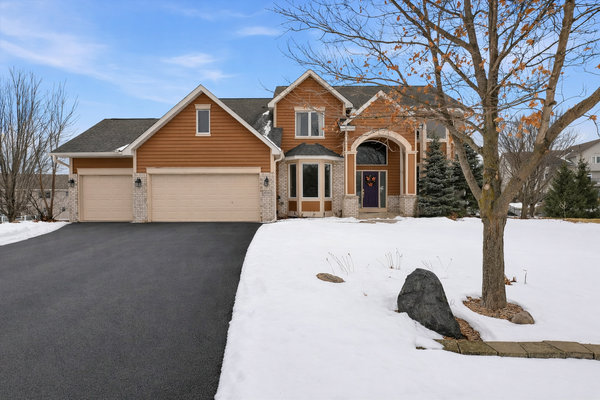 $635,000Coming Soon5 beds 4 baths
$635,000Coming Soon5 beds 4 baths15358 Eagles Ridge Nw, Prior Lake, MN 55372
MLS# 7018777Listed by: EDINA REALTY, INC. - Coming SoonOpen Thu, 2 to 6pm
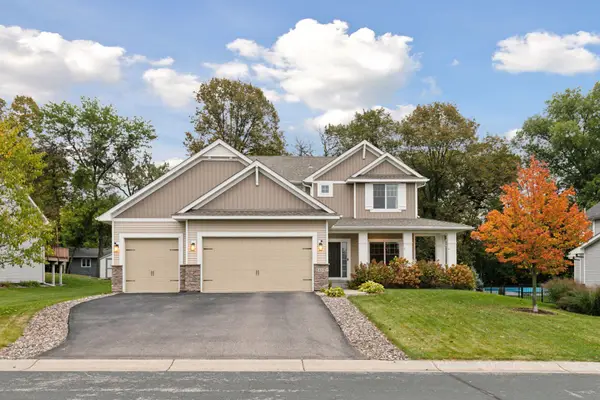 $625,000Coming Soon4 beds 4 baths
$625,000Coming Soon4 beds 4 baths5484 Snell Court Se, Prior Lake, MN 55372
MLS# 7013398Listed by: COLDWELL BANKER REALTY 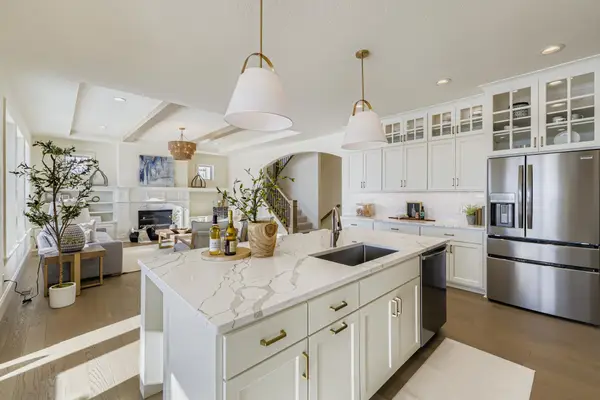 $1,150,021Pending4 beds 3 baths6,411 sq. ft.
$1,150,021Pending4 beds 3 baths6,411 sq. ft.3235 Winfield Way Sw, Prior Lake, MN 55372
MLS# 7018851Listed by: KELLER WILLIAMS REALTY INTEGRITY- New
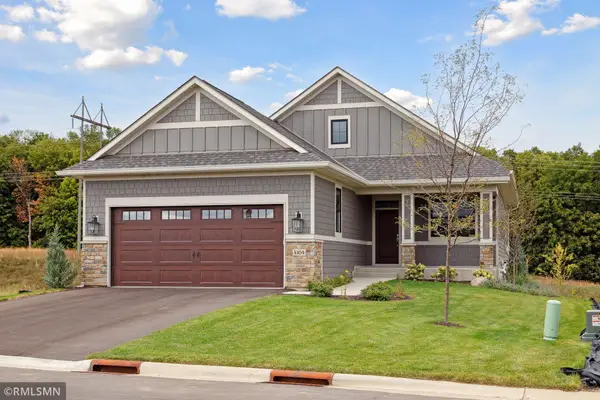 $998,800Active3 beds 3 baths3,233 sq. ft.
$998,800Active3 beds 3 baths3,233 sq. ft.13676 Park Haven Trail, Prior Lake, MN 55372
MLS# 7018589Listed by: RON CLARK CONSTRUCTION - New
 $998,800Active3 beds 3 baths3,233 sq. ft.
$998,800Active3 beds 3 baths3,233 sq. ft.13676 Park Haven Trail, Prior Lake, MN 55372
MLS# 7018589Listed by: RON CLARK CONSTRUCTION - New
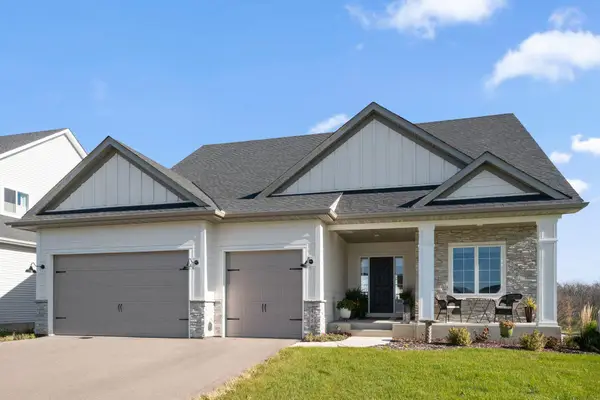 $789,900Active4 beds 3 baths3,123 sq. ft.
$789,900Active4 beds 3 baths3,123 sq. ft.4956 Bennett Street Se, Prior Lake, MN 55372
MLS# 7017627Listed by: RYAN REAL ESTATE CO. - New
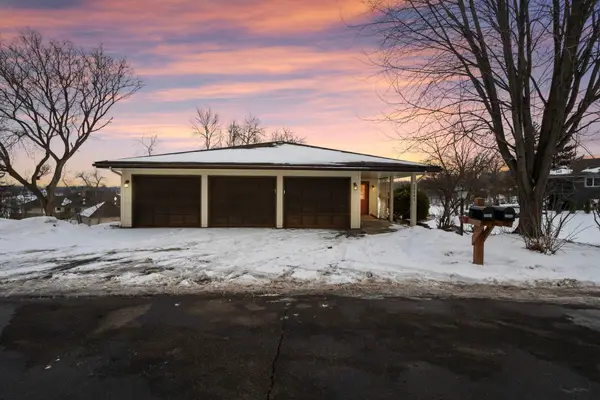 $1,100,000Active4 beds 3 baths2,296 sq. ft.
$1,100,000Active4 beds 3 baths2,296 sq. ft.15541 Mitchell Circle Se, Prior Lake, MN 55372
MLS# 7011850Listed by: RE/MAX RESULTS - New
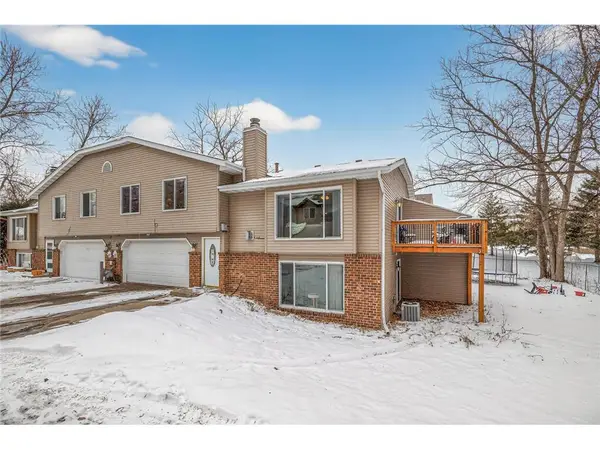 $239,900Active2 beds 2 baths1,424 sq. ft.
$239,900Active2 beds 2 baths1,424 sq. ft.16616 Franklin Trail, Prior Lake, MN 55372
MLS# 7016585Listed by: LPT REALTY - Open Sun, 1 to 2pmNew
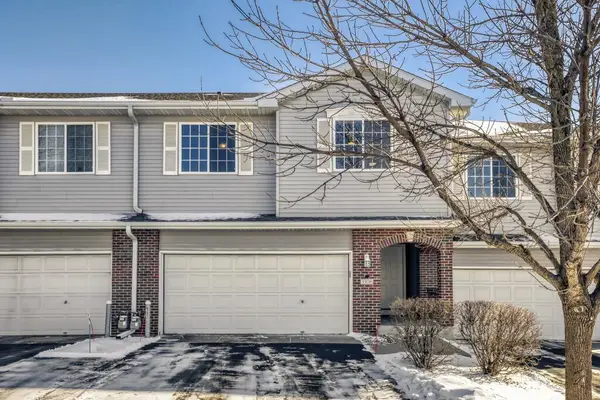 $359,900Active4 beds 4 baths2,579 sq. ft.
$359,900Active4 beds 4 baths2,579 sq. ft.3308 Glynwater Trail Nw, Prior Lake, MN 55372
MLS# 6826469Listed by: KELLER WILLIAMS PREFERRED RLTY - New
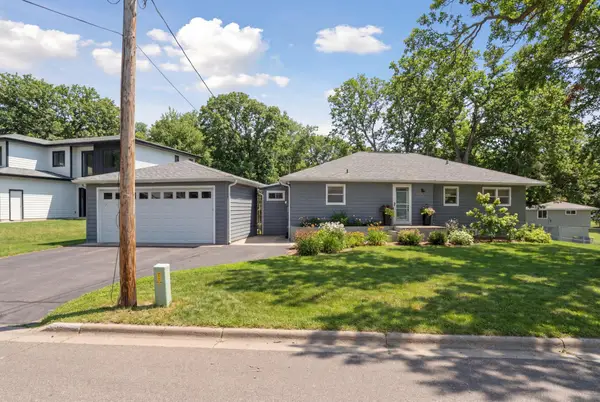 $599,700Active6 beds 3 baths2,736 sq. ft.
$599,700Active6 beds 3 baths2,736 sq. ft.4031 Roanoke Street Se, Prior Lake, MN 55372
MLS# 7015870Listed by: NORTHSTAR REAL ESTATE ASSOCIATES

