3546 230th Street E, Prior Lake, MN 55372
Local realty services provided by:Better Homes and Gardens Real Estate First Choice

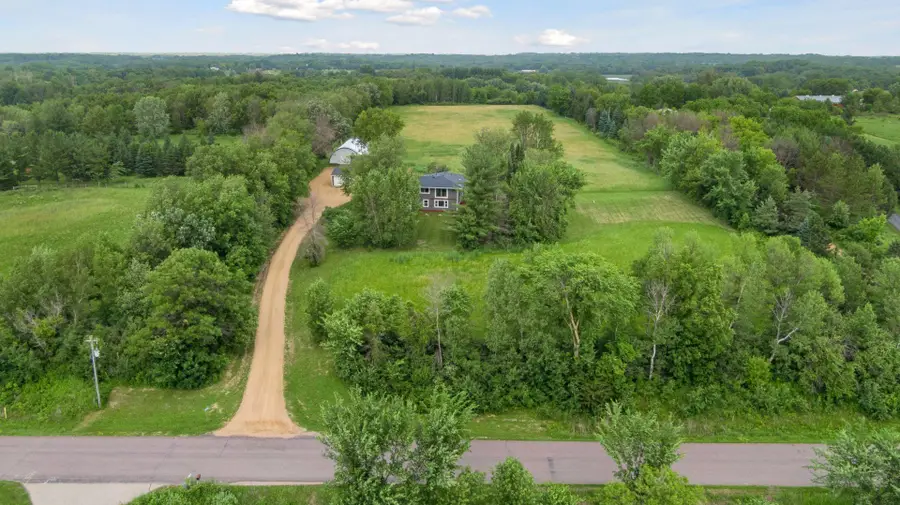
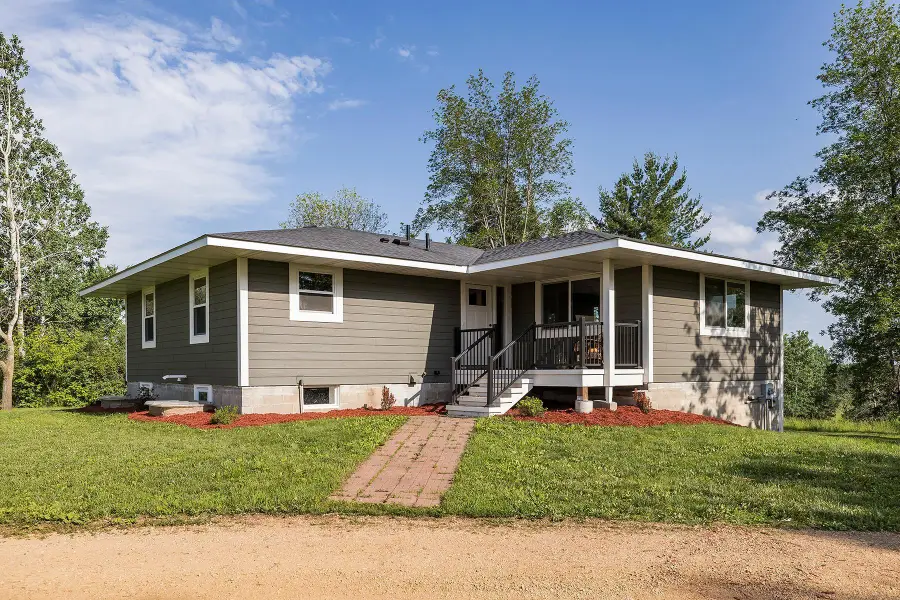
3546 230th Street E,Prior Lake, MN 55372
$799,900
- 4 Beds
- 4 Baths
- 2,374 sq. ft.
- Single family
- Pending
Listed by:samantha hancock
Office:re/max advantage plus
MLS#:6733709
Source:NSMLS
Price summary
- Price:$799,900
- Price per sq. ft.:$313.93
About this home
Incredible custom walkout rambler on nearly 10 acres in prime Prior Lake location. This property checks all the boxes! The interior features high quality finishes. Custom walnut cabinetry, hardwood white oak floors, tiled bathrooms, and real wood trim are just a few of the things that make this property a rare find. The floor plan is extremely spacious and functional. The chef inspired kitchen has high end new appliances, tons of storage, as well as thoughtful custom drawer and cabinet design. Enjoy a spa-like master suite with a giant soaking tub! Main level guest bedroom OR office has attached en-suite. In the lower level you will find a large entertaining space with a wet bar and a walk out mudroom that is tiled and wired for a hot tub.
Enjoy a plethora of wildlife right out your back window- from deer to turkey to pheasants it is all right here. There is ample pasture if you want to bring the horses or animals, and the wooded area in the back is perfect for hunting and exploring! The oversized heated garage and shop is fully finished and insulated and ready for parking and projects. There is also a large lean to shelter and hoop storage shed. This property was carefully and lovingly done with no corners cut. It is ready for its next owners to
Enjoy.
Contact an agent
Home facts
- Year built:1980
- Listing Id #:6733709
- Added:51 day(s) ago
- Updated:August 04, 2025 at 03:53 PM
Rooms and interior
- Bedrooms:4
- Total bathrooms:4
- Full bathrooms:2
- Living area:2,374 sq. ft.
Heating and cooling
- Cooling:Central Air
- Heating:Fireplace(s), Forced Air
Structure and exterior
- Roof:Age 8 Years or Less, Asphalt
- Year built:1980
- Building area:2,374 sq. ft.
- Lot area:9.81 Acres
Utilities
- Water:Well
- Sewer:Septic System Compliant - Yes
Finances and disclosures
- Price:$799,900
- Price per sq. ft.:$313.93
- Tax amount:$3,516 (2025)
New listings near 3546 230th Street E
- Open Fri, 4 to 6pmNew
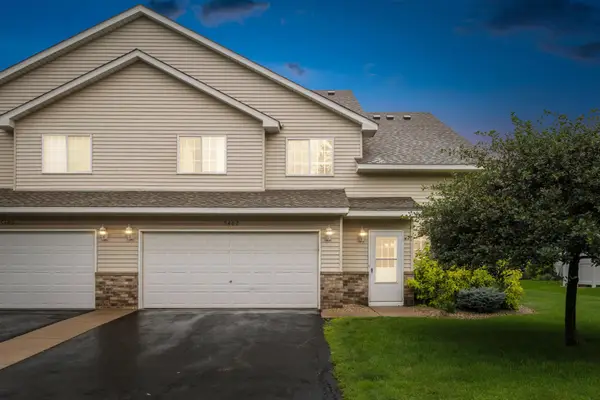 $259,900Active2 beds 2 baths1,475 sq. ft.
$259,900Active2 beds 2 baths1,475 sq. ft.5402 Fawn Meadow Curve, Prior Lake, MN 55372
MLS# 6772356Listed by: RE/MAX RESULTS - Open Fri, 4 to 6pmNew
 $259,900Active2 beds 2 baths1,475 sq. ft.
$259,900Active2 beds 2 baths1,475 sq. ft.5402 Fawn Meadow Curve, Prior Lake, MN 55372
MLS# 6772356Listed by: RE/MAX RESULTS - Open Sat, 11am to 1pmNew
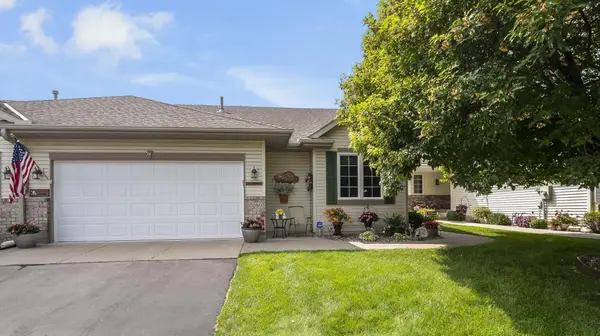 $415,000Active4 beds 3 baths2,691 sq. ft.
$415,000Active4 beds 3 baths2,691 sq. ft.17080 Pheasant Meadow Lane Sw, Prior Lake, MN 55372
MLS# 6757161Listed by: EDINA REALTY, INC. - Open Sat, 2 to 4pmNew
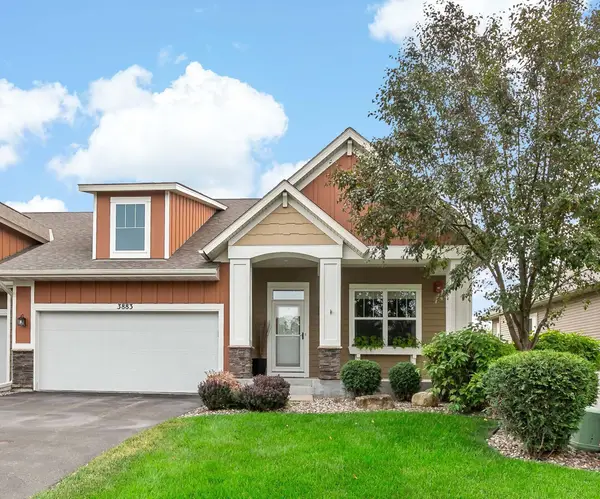 $550,000Active4 beds 3 baths3,452 sq. ft.
$550,000Active4 beds 3 baths3,452 sq. ft.3883 Turner Drive Sw, Prior Lake, MN 55372
MLS# 6767484Listed by: EDINA REALTY, INC. - New
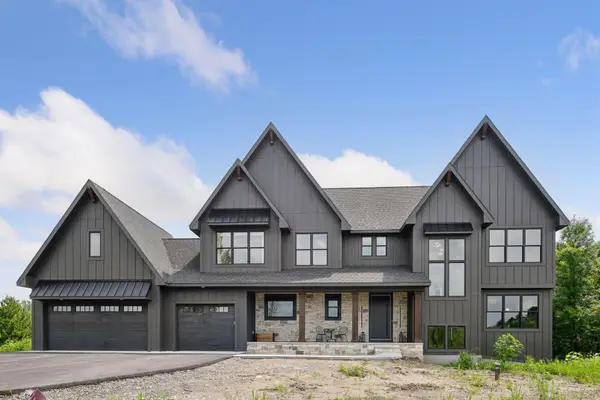 $1,690,000Active5 beds 7 baths5,179 sq. ft.
$1,690,000Active5 beds 7 baths5,179 sq. ft.21281 Dorothy Way, Prior Lake, MN 55372
MLS# 6769341Listed by: ENGEL & VOLKERS LAKE MINNETONKA - Coming SoonOpen Sat, 11am to 1pm
 $415,000Coming Soon4 beds 3 baths
$415,000Coming Soon4 beds 3 baths17080 Pheasant Meadow Lane Sw, Prior Lake, MN 55372
MLS# 6757161Listed by: EDINA REALTY, INC. - Coming Soon
 $800,000Coming Soon3 beds 3 baths
$800,000Coming Soon3 beds 3 baths9350 Blaylock Circle, Prior Lake, MN 55372
MLS# 6739587Listed by: EDINA REALTY, INC. - Coming Soon
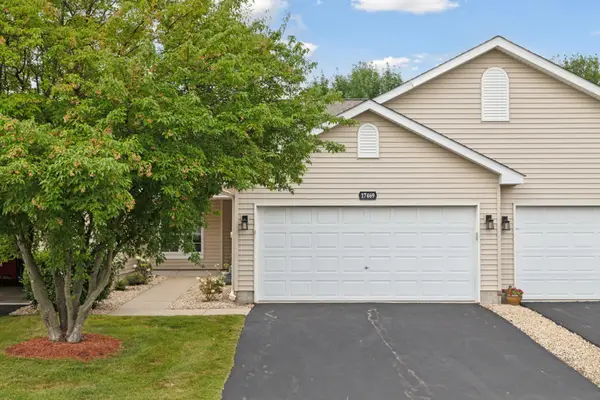 $315,000Coming Soon2 beds 2 baths
$315,000Coming Soon2 beds 2 baths17469 Deerfield Drive Se, Prior Lake, MN 55372
MLS# 6765845Listed by: COLDWELL BANKER REALTY - Coming SoonOpen Sat, 2 to 4pm
 $550,000Coming Soon4 beds 3 baths
$550,000Coming Soon4 beds 3 baths3883 Turner Drive Sw, Prior Lake, MN 55372
MLS# 6767484Listed by: EDINA REALTY, INC. - New
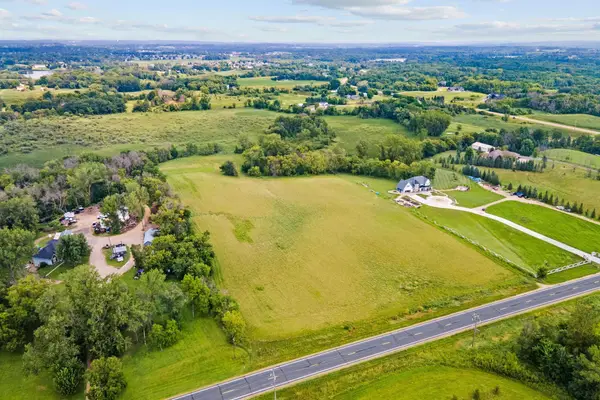 $550,000Active14.81 Acres
$550,000Active14.81 AcresXXXX 190th Street E, Spring Lake Twp, MN 55372
MLS# 6768794Listed by: RE/MAX PREFERRED
