4303 Bass Street, Prior Lake, MN 55372
Local realty services provided by:Better Homes and Gardens Real Estate Advantage One
4303 Bass Street,Prior Lake, MN 55372
$2,600,000
- 3 Beds
- 5 Baths
- 3,736 sq. ft.
- Single family
- Active
Listed by: brian l burkart
Office: mnstar realty
MLS#:6638903
Source:ND_FMAAR
Price summary
- Price:$2,600,000
- Price per sq. ft.:$695.93
About this home
First time full package offered with build and both Parcels for the ability to provide an exceptional building site with almost 1 Acre on the lake and 700+ feet of lakeshore. Open floor plan design with Media Room, Spacious Kitchen, Owners Suite, Loft Area, Wet Bar, Flex Room. Room for a second Garage/Out Building - 4 stall garage possible - possible additional guest suite on the end that is walkout with views of the lake also, or make it a 2 level garage for all of your toys. When excavating is complete the peninsula will be lowered to make it a showcase level gradual grade back yard with over 700 feet of lakeshore - add an outdoor kitchen, gazebo, sport court - options are endless. This is a premier lakeshore property on Prior Lake with North, South, and West Panoramic water views. All pictures are of a previous home built. Bring your ideas, use existing plan offered or start from scratch. Panoramic views, spacious back yard, almost 1 Acre on the lake with 700+ feet of lakeshore, room for a second garage, this property will provide the lake lifestyle your family had been searching for.
Contact an agent
Home facts
- Year built:2025
- Listing ID #:6638903
- Added:428 day(s) ago
- Updated:February 10, 2026 at 04:34 PM
Rooms and interior
- Bedrooms:3
- Total bathrooms:5
- Full bathrooms:2
- Half bathrooms:1
- Living area:3,736 sq. ft.
Heating and cooling
- Cooling:Central Air
- Heating:Forced Air
Structure and exterior
- Year built:2025
- Building area:3,736 sq. ft.
- Lot area:0.94 Acres
Utilities
- Water:City Water/Connected
- Sewer:City Sewer/Connected
Finances and disclosures
- Price:$2,600,000
- Price per sq. ft.:$695.93
- Tax amount:$5,600
New listings near 4303 Bass Street
- Coming SoonOpen Sun, 12 to 2pm
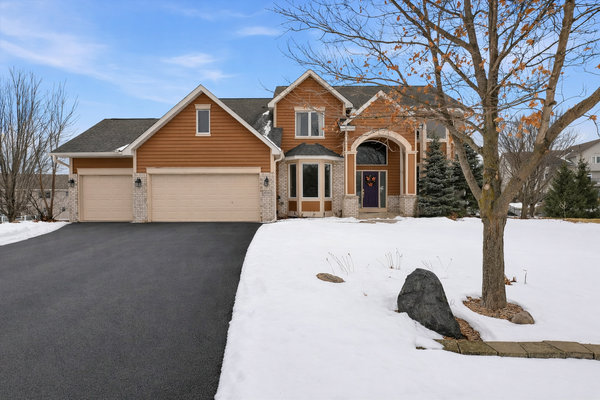 $635,000Coming Soon5 beds 4 baths
$635,000Coming Soon5 beds 4 baths15358 Eagles Ridge Nw, Prior Lake, MN 55372
MLS# 7018777Listed by: EDINA REALTY, INC. - Coming SoonOpen Thu, 2 to 6pm
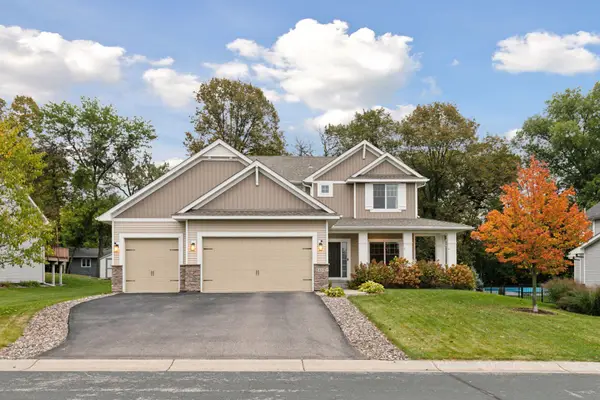 $625,000Coming Soon4 beds 4 baths
$625,000Coming Soon4 beds 4 baths5484 Snell Court Se, Prior Lake, MN 55372
MLS# 7013398Listed by: COLDWELL BANKER REALTY 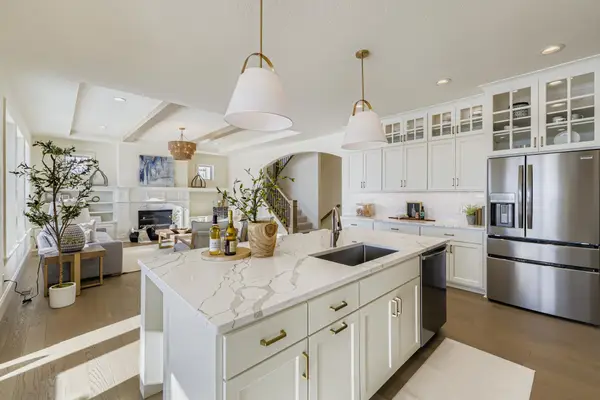 $1,150,021Pending4 beds 3 baths6,411 sq. ft.
$1,150,021Pending4 beds 3 baths6,411 sq. ft.3235 Winfield Way Sw, Prior Lake, MN 55372
MLS# 7018851Listed by: KELLER WILLIAMS REALTY INTEGRITY- New
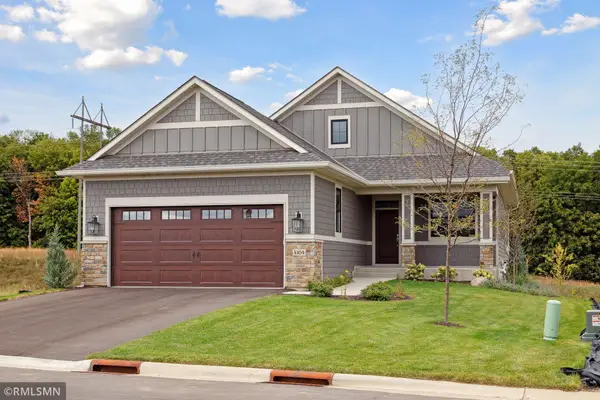 $998,800Active3 beds 3 baths3,233 sq. ft.
$998,800Active3 beds 3 baths3,233 sq. ft.13676 Park Haven Trail, Prior Lake, MN 55372
MLS# 7018589Listed by: RON CLARK CONSTRUCTION - New
 $998,800Active3 beds 3 baths3,233 sq. ft.
$998,800Active3 beds 3 baths3,233 sq. ft.13676 Park Haven Trail, Prior Lake, MN 55372
MLS# 7018589Listed by: RON CLARK CONSTRUCTION - New
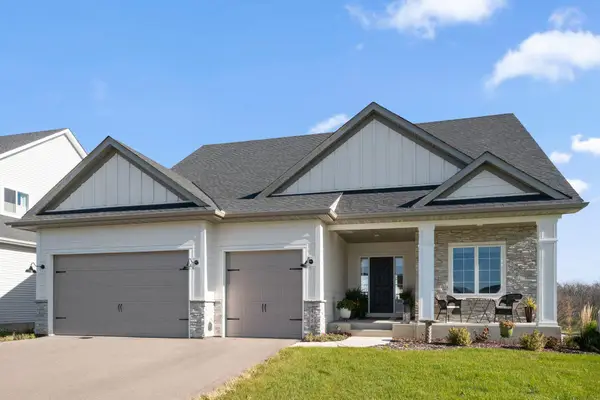 $789,900Active4 beds 3 baths3,123 sq. ft.
$789,900Active4 beds 3 baths3,123 sq. ft.4956 Bennett Street Se, Prior Lake, MN 55372
MLS# 7017627Listed by: RYAN REAL ESTATE CO. - New
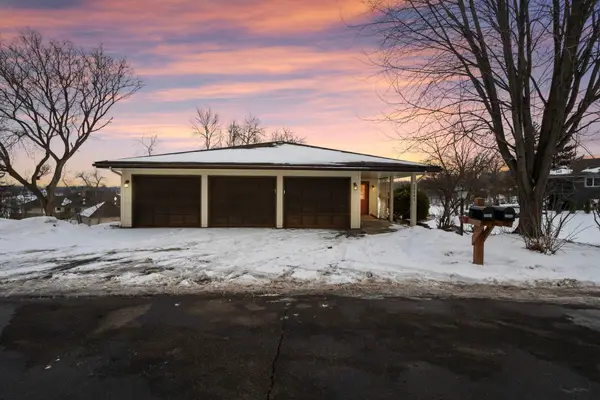 $1,100,000Active4 beds 3 baths2,296 sq. ft.
$1,100,000Active4 beds 3 baths2,296 sq. ft.15541 Mitchell Circle Se, Prior Lake, MN 55372
MLS# 7011850Listed by: RE/MAX RESULTS - New
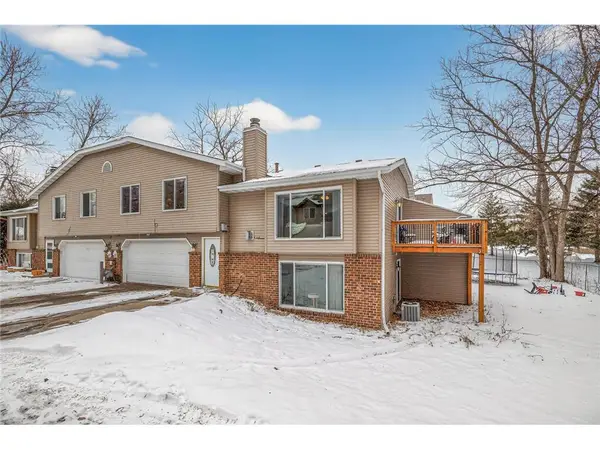 $239,900Active2 beds 2 baths1,424 sq. ft.
$239,900Active2 beds 2 baths1,424 sq. ft.16616 Franklin Trail, Prior Lake, MN 55372
MLS# 7016585Listed by: LPT REALTY - Open Sun, 1 to 2pmNew
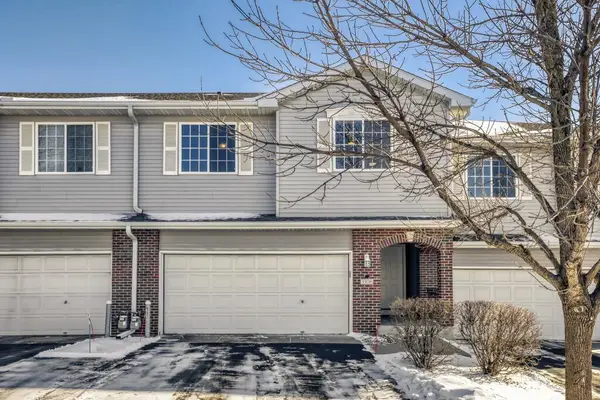 $359,900Active4 beds 4 baths2,579 sq. ft.
$359,900Active4 beds 4 baths2,579 sq. ft.3308 Glynwater Trail Nw, Prior Lake, MN 55372
MLS# 6826469Listed by: KELLER WILLIAMS PREFERRED RLTY - New
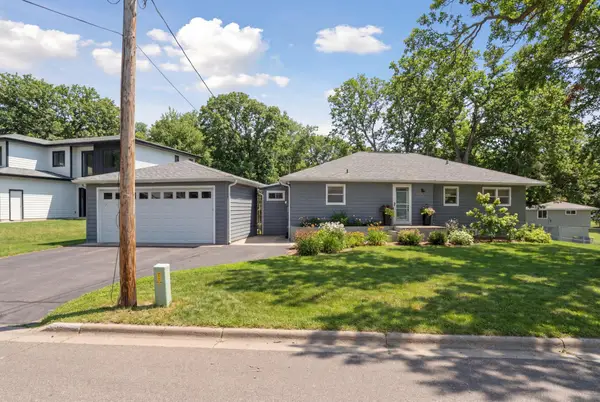 $599,700Active6 beds 3 baths2,736 sq. ft.
$599,700Active6 beds 3 baths2,736 sq. ft.4031 Roanoke Street Se, Prior Lake, MN 55372
MLS# 7015870Listed by: NORTHSTAR REAL ESTATE ASSOCIATES

