4943 Bluff Heights Trail Se, Prior Lake, MN 55372
Local realty services provided by:Better Homes and Gardens Real Estate Advantage One
4943 Bluff Heights Trail Se,Prior Lake, MN 55372
$284,999
- 2 Beds
- 3 Baths
- 1,976 sq. ft.
- Single family
- Active
Listed by: katherine kes
Office: keller williams preferred rlty
MLS#:6810870
Source:ND_FMAAR
Price summary
- Price:$284,999
- Price per sq. ft.:$144.23
- Monthly HOA dues:$359
About this home
Welcome to this rarely available end-unit townhome, perfectly situated just steps from charming downtown Prior Lake. These unique homes are thoughtfully designed so every unit is an end unit—offering extra privacy, wonderful natural light, and attractive curb appeal. Step inside to a stunning open-concept main level featuring 14-foot ceilings, creating a bright and airy atmosphere that flows seamlessly onto a private deck—ideal for relaxing or entertaining. Upstairs, you’ll find two spacious bedrooms, including a serene primary suite with a large walk-in closet and private bath. The lower level offers a versatile entertainment area with bright lookout windows that fill the space with light—plus the potential to add a third room if
desired. A convenient half bath completes this level.
This home combines comfort, style, and an unbeatable location—offering the perfect blend of privacy and proximity to shops, dining, and the lake.
Contact an agent
Home facts
- Year built:2004
- Listing ID #:6810870
- Added:104 day(s) ago
- Updated:February 11, 2026 at 10:06 PM
Rooms and interior
- Bedrooms:2
- Total bathrooms:3
- Full bathrooms:2
- Half bathrooms:1
- Living area:1,976 sq. ft.
Heating and cooling
- Cooling:Central Air
- Heating:Forced Air
Structure and exterior
- Year built:2004
- Building area:1,976 sq. ft.
- Lot area:0.04 Acres
Utilities
- Water:City Water/Connected
- Sewer:City Sewer/Connected
Finances and disclosures
- Price:$284,999
- Price per sq. ft.:$144.23
- Tax amount:$6,832
New listings near 4943 Bluff Heights Trail Se
- Coming SoonOpen Sun, 12 to 2pm
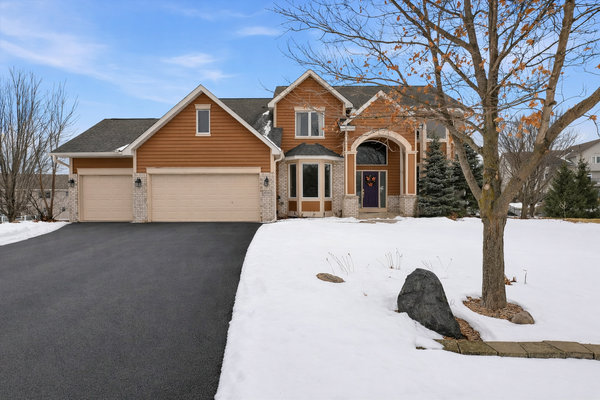 $635,000Coming Soon5 beds 4 baths
$635,000Coming Soon5 beds 4 baths15358 Eagles Ridge Nw, Prior Lake, MN 55372
MLS# 7018777Listed by: EDINA REALTY, INC. - Coming SoonOpen Thu, 2 to 6pm
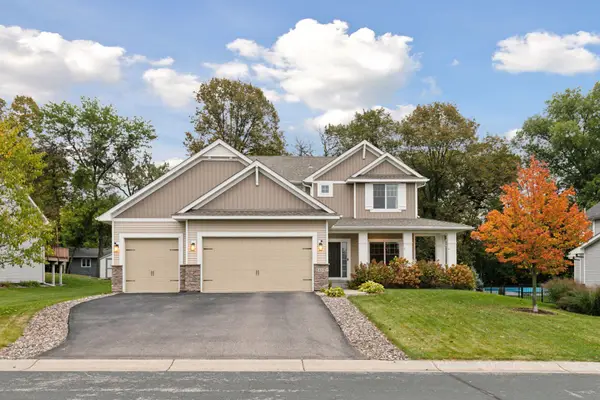 $625,000Coming Soon4 beds 4 baths
$625,000Coming Soon4 beds 4 baths5484 Snell Court Se, Prior Lake, MN 55372
MLS# 7013398Listed by: COLDWELL BANKER REALTY 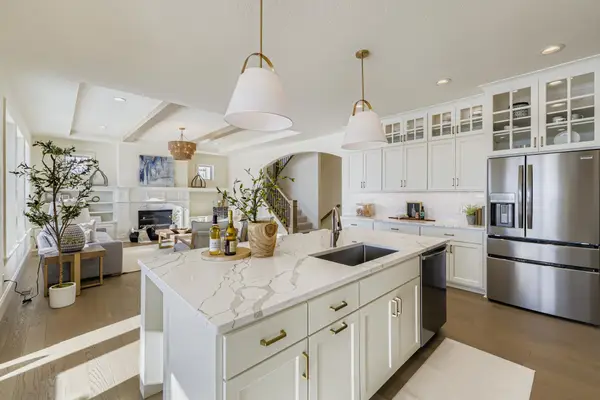 $1,150,021Pending4 beds 3 baths6,411 sq. ft.
$1,150,021Pending4 beds 3 baths6,411 sq. ft.3235 Winfield Way Sw, Prior Lake, MN 55372
MLS# 7018851Listed by: KELLER WILLIAMS REALTY INTEGRITY- New
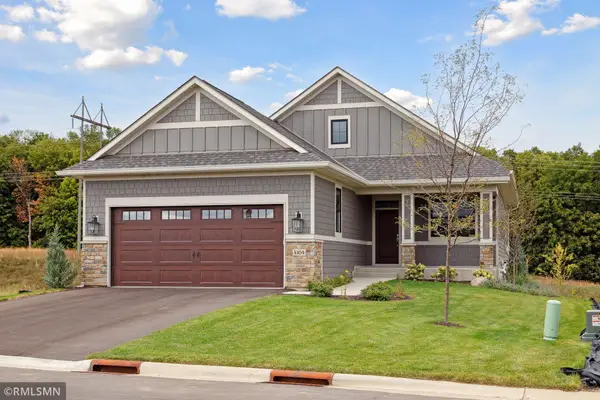 $998,800Active3 beds 3 baths3,233 sq. ft.
$998,800Active3 beds 3 baths3,233 sq. ft.13676 Park Haven Trail, Prior Lake, MN 55372
MLS# 7018589Listed by: RON CLARK CONSTRUCTION - New
 $998,800Active3 beds 3 baths3,233 sq. ft.
$998,800Active3 beds 3 baths3,233 sq. ft.13676 Park Haven Trail, Prior Lake, MN 55372
MLS# 7018589Listed by: RON CLARK CONSTRUCTION - New
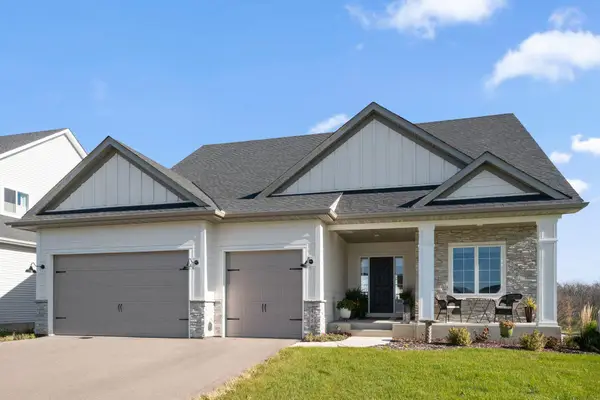 $789,900Active4 beds 3 baths3,123 sq. ft.
$789,900Active4 beds 3 baths3,123 sq. ft.4956 Bennett Street Se, Prior Lake, MN 55372
MLS# 7017627Listed by: RYAN REAL ESTATE CO. - New
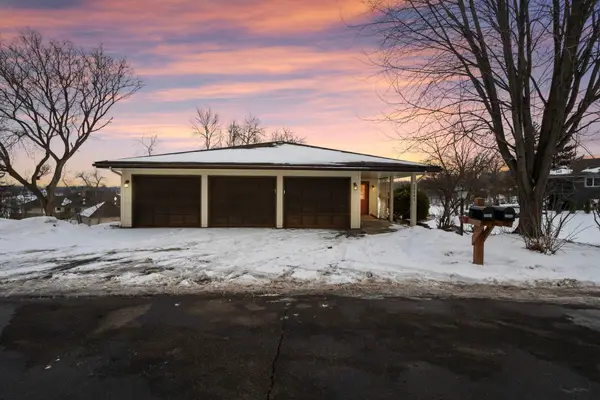 $1,100,000Active4 beds 3 baths2,296 sq. ft.
$1,100,000Active4 beds 3 baths2,296 sq. ft.15541 Mitchell Circle Se, Prior Lake, MN 55372
MLS# 7011850Listed by: RE/MAX RESULTS - New
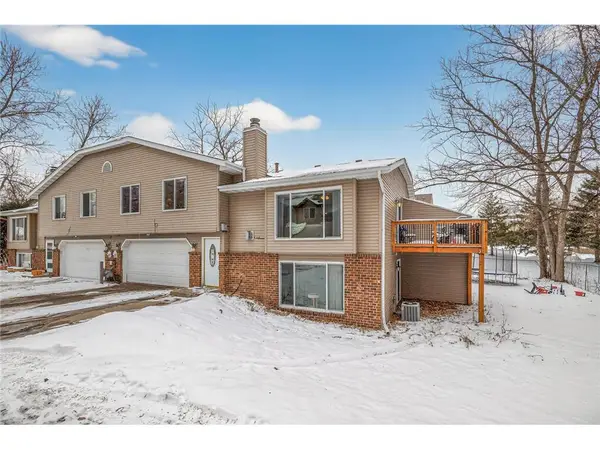 $239,900Active2 beds 2 baths1,424 sq. ft.
$239,900Active2 beds 2 baths1,424 sq. ft.16616 Franklin Trail, Prior Lake, MN 55372
MLS# 7016585Listed by: LPT REALTY - Open Sun, 1 to 2pmNew
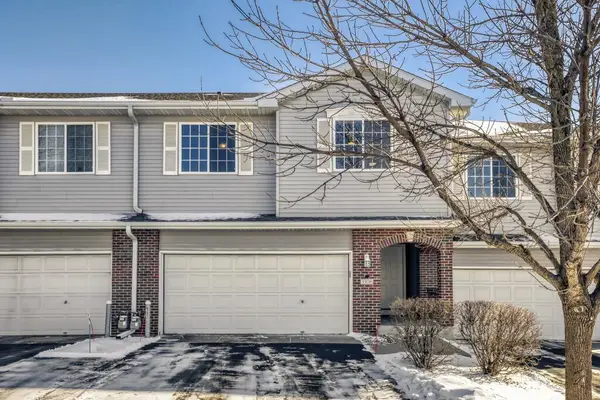 $359,900Active4 beds 4 baths2,579 sq. ft.
$359,900Active4 beds 4 baths2,579 sq. ft.3308 Glynwater Trail Nw, Prior Lake, MN 55372
MLS# 6826469Listed by: KELLER WILLIAMS PREFERRED RLTY - New
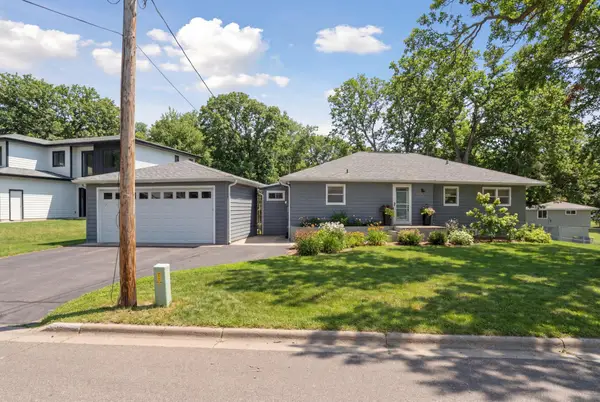 $599,700Active6 beds 3 baths2,736 sq. ft.
$599,700Active6 beds 3 baths2,736 sq. ft.4031 Roanoke Street Se, Prior Lake, MN 55372
MLS# 7015870Listed by: NORTHSTAR REAL ESTATE ASSOCIATES

