5045 Trillium Cove Ne, Prior Lake, MN 55372
Local realty services provided by:Better Homes and Gardens Real Estate First Choice
Listed by: troy f. friedges
Office: coldwell banker realty
MLS#:6764527
Source:NSMLS
Price summary
- Price:$519,900
- Price per sq. ft.:$215.91
- Monthly HOA dues:$100
About this home
Welcome to This Beautiful 2 Story in High Demand Trillium Cove...! This 1 Owner - Pulte Built Home Features a Gourmet Kitchen w/Large Center Island, Granite Counter-Tops, Tiled Backsplash, Stainless Appliances & More! Main Floor Living Room w/Gas Fireplace. Main Floor Office/Bedroom. Wood Flooring Throughout Main Level. Upper Level features 3 Bedrooms and a Loft! Primary Bedroom Suite features a Raised Ceiling Feature. A Large Primary Owners Bath w/Double Vanity, Large Walk in Shower and Large Walk in Closet. 2 Additional Bedrooms on the Upper Level as well as a Full Bath and Loft Area! Full Walk-Out Basement with a Ton of Room for Expansion!! Additional Features include a "Planning Desk" area just off the Kitchen. An Oversized Maintenance Free Deck. Stamped Concrete Patio. Super Large Driveway for Plenty of Parking! Large Lot w/Plenty of Room for Playsets, Pool, Sport Court - You Name It...! 1 Year Home Warranty Included.
Contact an agent
Home facts
- Year built:2019
- Listing ID #:6764527
- Added:105 day(s) ago
- Updated:November 13, 2025 at 05:43 AM
Rooms and interior
- Bedrooms:3
- Total bathrooms:3
- Full bathrooms:1
- Half bathrooms:1
- Living area:2,408 sq. ft.
Heating and cooling
- Cooling:Central Air
- Heating:Forced Air
Structure and exterior
- Roof:Asphalt, Pitched
- Year built:2019
- Building area:2,408 sq. ft.
- Lot area:0.31 Acres
Utilities
- Water:City Water - Connected
- Sewer:City Sewer - Connected
Finances and disclosures
- Price:$519,900
- Price per sq. ft.:$215.91
- Tax amount:$5,308 (2025)
New listings near 5045 Trillium Cove Ne
- New
 $1,245,694Active4 beds 5 baths4,727 sq. ft.
$1,245,694Active4 beds 5 baths4,727 sq. ft.3169 SW Winfield Way Sw, Prior Lake, MN 55372
MLS# 6814414Listed by: KEYLAND REALTY, LLC - Open Fri, 4 to 6pmNew
 $270,000Active2 beds 2 baths1,342 sq. ft.
$270,000Active2 beds 2 baths1,342 sq. ft.17348 River Birch Lane, Prior Lake, MN 55372
MLS# 6804851Listed by: KELLER WILLIAMS PREMIER REALTY LAKE MINNETONKA - Open Sun, 12 to 1:30pmNew
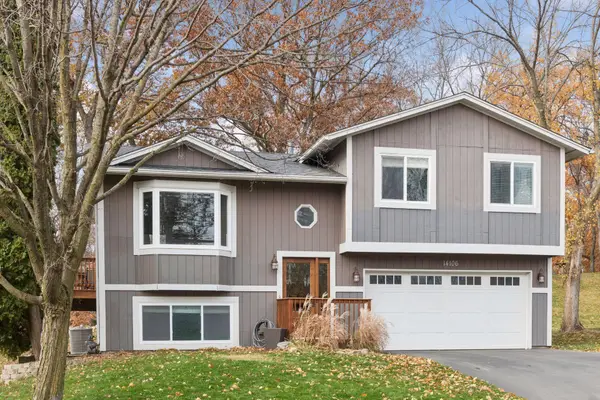 $425,000Active4 beds 2 baths1,522 sq. ft.
$425,000Active4 beds 2 baths1,522 sq. ft.14106 Candlewood Lane Ne, Prior Lake, MN 55372
MLS# 6815919Listed by: EDINA REALTY, INC. - Open Sat, 1 to 3pmNew
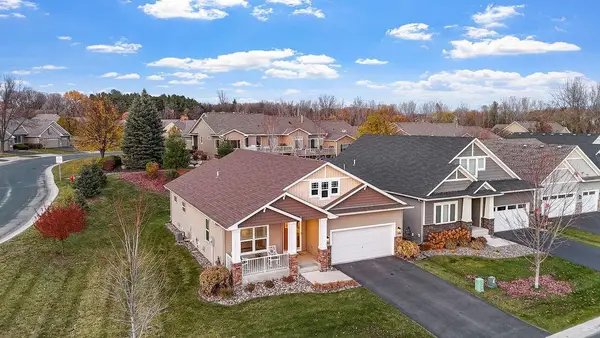 $550,000Active3 beds 3 baths2,697 sq. ft.
$550,000Active3 beds 3 baths2,697 sq. ft.3874 Noah Court Nw, Prior Lake, MN 55372
MLS# 6814564Listed by: FUZE REAL ESTATE - New
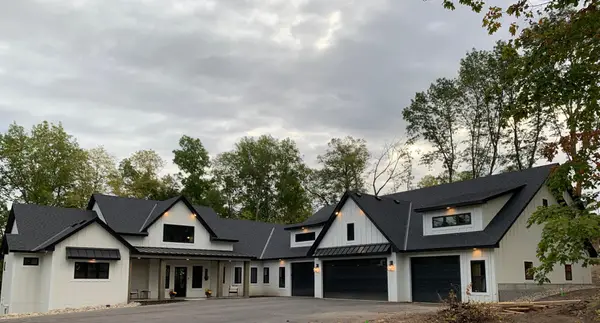 $1,650,000Active5 beds 5 baths4,300 sq. ft.
$1,650,000Active5 beds 5 baths4,300 sq. ft.7500 210th Street E, Prior Lake, MN 55372
MLS# 6815876Listed by: RE/MAX ADVANTAGE PLUS - New
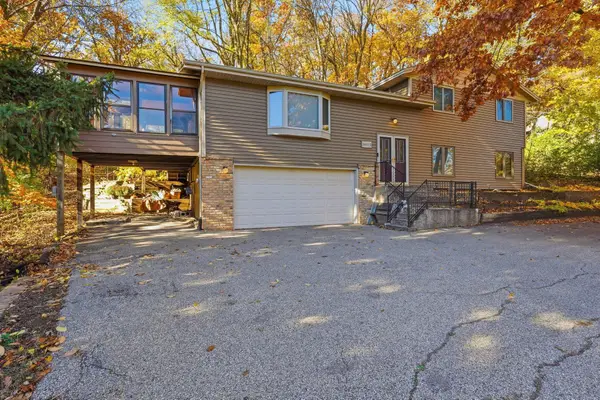 $415,000Active3 beds 2 baths1,798 sq. ft.
$415,000Active3 beds 2 baths1,798 sq. ft.14112 Bayview Circle Ne, Prior Lake, MN 55372
MLS# 6815035Listed by: RE/MAX RESULTS - New
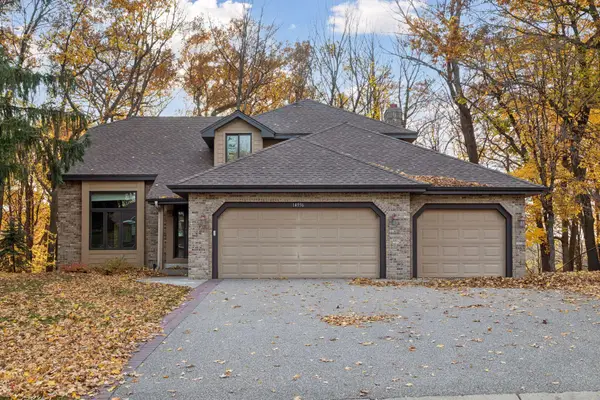 $465,000Active3 beds 3 baths2,108 sq. ft.
$465,000Active3 beds 3 baths2,108 sq. ft.14936 Timberglade Circle Ne, Prior Lake, MN 55372
MLS# 6814944Listed by: EDINA REALTY, INC. - Open Thu, 2 to 5pmNew
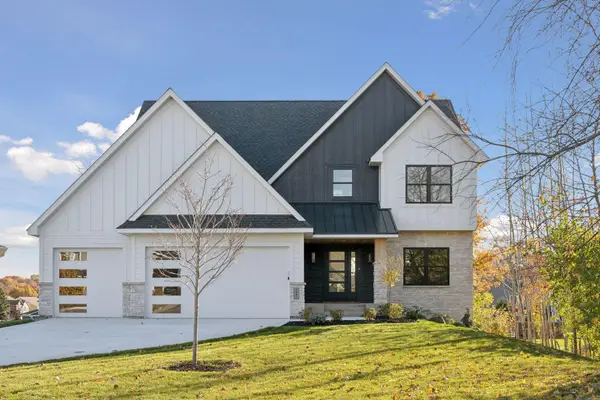 $1,104,000Active5 beds 5 baths4,034 sq. ft.
$1,104,000Active5 beds 5 baths4,034 sq. ft.3447 Falcon Circle Nw, Prior Lake, MN 55372
MLS# 6814363Listed by: PFH REAL ESTATE GROUP - New
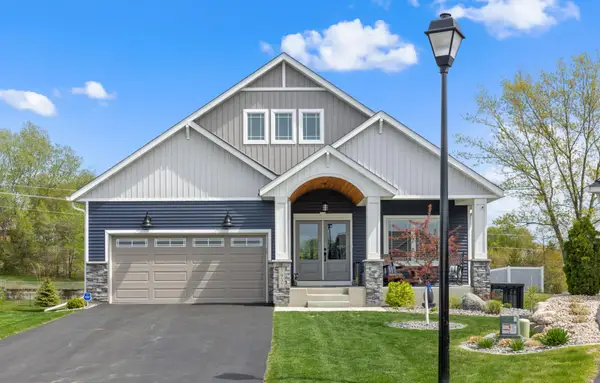 $709,900Active4 beds 3 baths3,472 sq. ft.
$709,900Active4 beds 3 baths3,472 sq. ft.3937 Noah Court Nw, Prior Lake, MN 55372
MLS# 6811964Listed by: RE/MAX ADVANTAGE PLUS - New
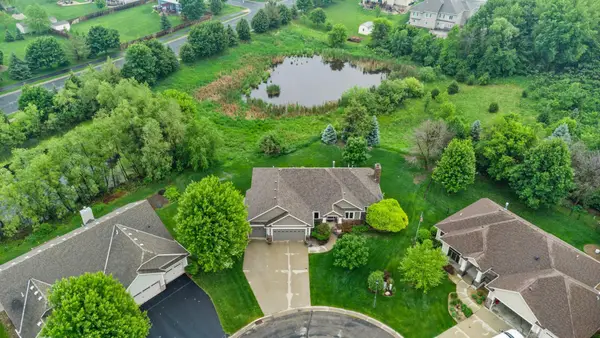 $740,000Active4 beds 3 baths3,550 sq. ft.
$740,000Active4 beds 3 baths3,550 sq. ft.17623 Grist Court Sw, Prior Lake, MN 55372
MLS# 6813908Listed by: EDINA REALTY, INC.
