5160 Hampton Street Ne, Prior Lake, MN 55372
Local realty services provided by:Better Homes and Gardens Real Estate Advantage One
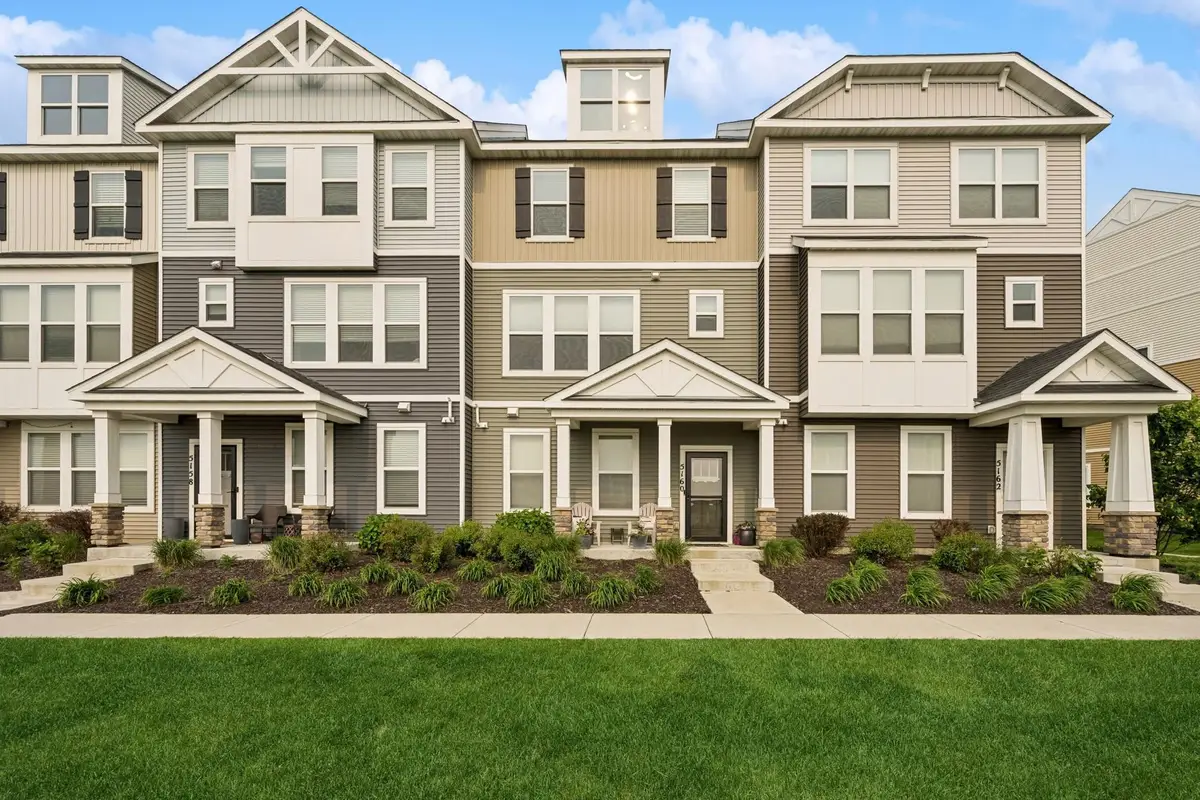
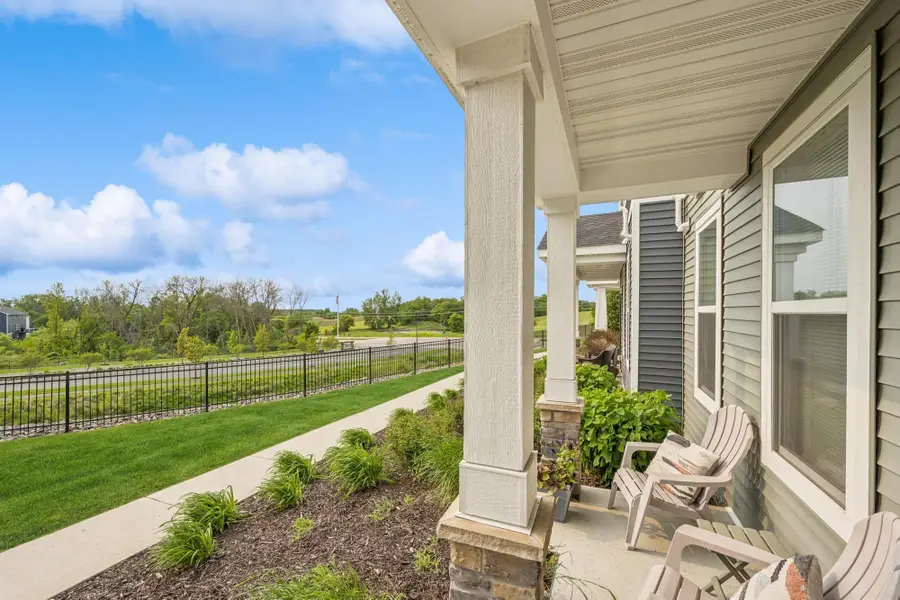
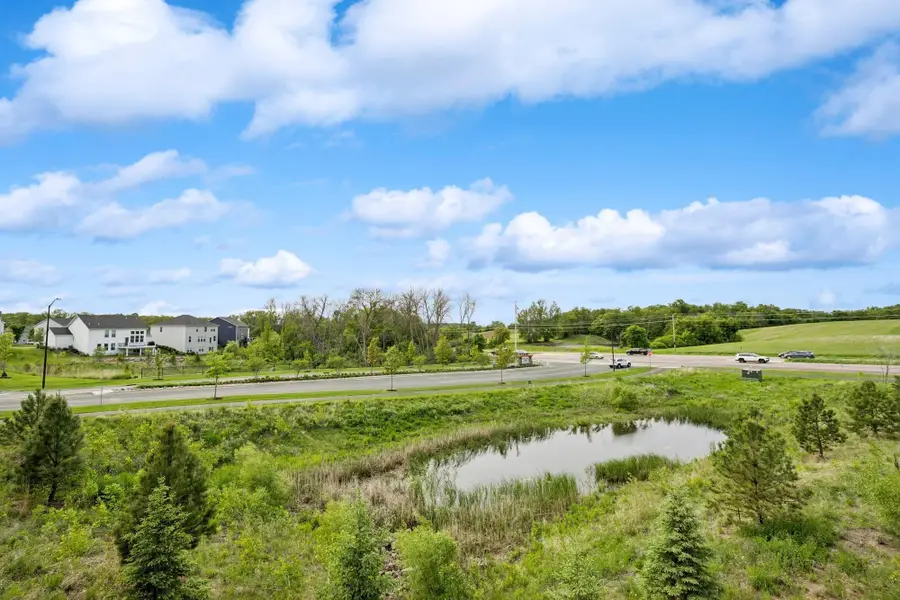
5160 Hampton Street Ne,Prior Lake, MN 55372
$365,000
- 3 Beds
- 3 Baths
- 1,936 sq. ft.
- Single family
- Pending
Listed by:sandra younger
Office:edina realty, inc.
MLS#:6750990
Source:ND_FMAAR
Price summary
- Price:$365,000
- Price per sq. ft.:$188.53
- Monthly HOA dues:$265
About this home
Stop in to this gorgeous townhome with amazing views of the Prior Lake countryside. Stand-out features
include the layout, convenient location, view, amazing kitchen and the 3 car tandem garage. So much space to entertain on the main level. You'll be impressed with the cook's kitchen with an extra large island with seating and the LG dual ice-maker refrigerator. You'll love the "Command Center" located on the main level which is a perfect office space. Granite countertops in the kitchen and quartz countertops in the bathrooms. The family room, kitchen, dining, command center and a 1/2 bath make up the main level. Venture upstairs to a beautiful primary suite featuring a dual-sink bathroom and a walk-in closet. 2 additional bedrooms, a full bath and a laundry area finish out the upper level. The lower level includes both entrances. Enter from the front covered porch into a spacious entry or through the garage. PLUS don't forget to check out the man cave located in the tandem section of the garage. Amazing sunrise and sunsets from this home, perched atop the beautiful and sought-after townhomes in Trillium Cove. Prime location.
Contact an agent
Home facts
- Year built:2018
- Listing Id #:6750990
- Added:37 day(s) ago
- Updated:August 09, 2025 at 07:31 AM
Rooms and interior
- Bedrooms:3
- Total bathrooms:3
- Full bathrooms:1
- Half bathrooms:1
- Living area:1,936 sq. ft.
Heating and cooling
- Cooling:Central Air
- Heating:Forced Air
Structure and exterior
- Year built:2018
- Building area:1,936 sq. ft.
- Lot area:0.03 Acres
Utilities
- Water:City Water/Connected
- Sewer:City Sewer/Connected
Finances and disclosures
- Price:$365,000
- Price per sq. ft.:$188.53
- Tax amount:$3,616
New listings near 5160 Hampton Street Ne
- Open Fri, 4 to 6pmNew
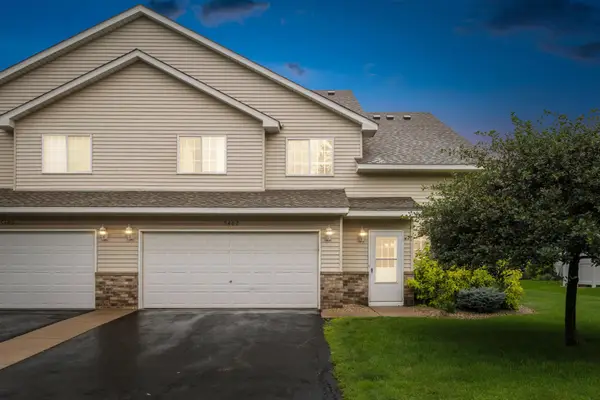 $259,900Active2 beds 2 baths1,475 sq. ft.
$259,900Active2 beds 2 baths1,475 sq. ft.5402 Fawn Meadow Curve, Prior Lake, MN 55372
MLS# 6772356Listed by: RE/MAX RESULTS - Open Fri, 4 to 6pmNew
 $259,900Active2 beds 2 baths1,475 sq. ft.
$259,900Active2 beds 2 baths1,475 sq. ft.5402 Fawn Meadow Curve, Prior Lake, MN 55372
MLS# 6772356Listed by: RE/MAX RESULTS - Open Sat, 11am to 1pmNew
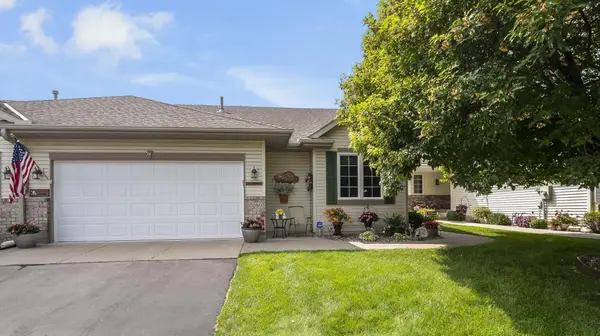 $415,000Active4 beds 3 baths2,691 sq. ft.
$415,000Active4 beds 3 baths2,691 sq. ft.17080 Pheasant Meadow Lane Sw, Prior Lake, MN 55372
MLS# 6757161Listed by: EDINA REALTY, INC. - Open Sat, 2 to 4pmNew
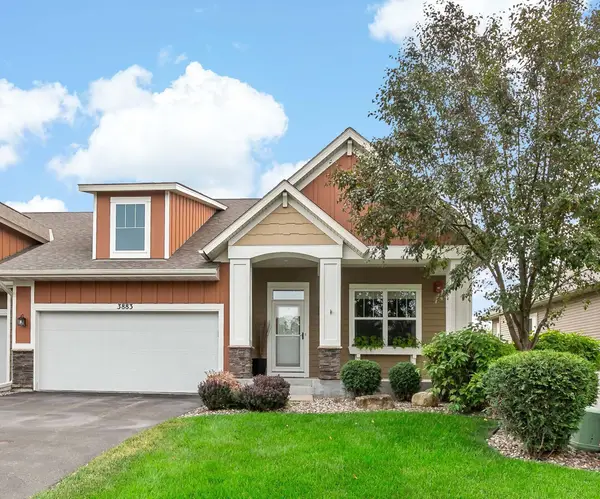 $550,000Active4 beds 3 baths3,452 sq. ft.
$550,000Active4 beds 3 baths3,452 sq. ft.3883 Turner Drive Sw, Prior Lake, MN 55372
MLS# 6767484Listed by: EDINA REALTY, INC. - New
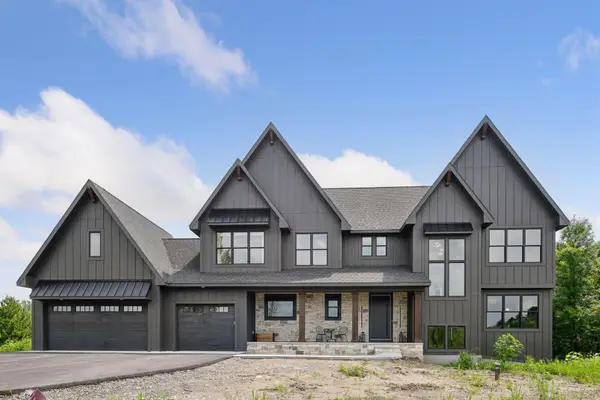 $1,690,000Active5 beds 7 baths5,179 sq. ft.
$1,690,000Active5 beds 7 baths5,179 sq. ft.21281 Dorothy Way, Prior Lake, MN 55372
MLS# 6769341Listed by: ENGEL & VOLKERS LAKE MINNETONKA - Coming SoonOpen Sat, 11am to 1pm
 $415,000Coming Soon4 beds 3 baths
$415,000Coming Soon4 beds 3 baths17080 Pheasant Meadow Lane Sw, Prior Lake, MN 55372
MLS# 6757161Listed by: EDINA REALTY, INC. - Coming Soon
 $800,000Coming Soon3 beds 3 baths
$800,000Coming Soon3 beds 3 baths9350 Blaylock Circle, Prior Lake, MN 55372
MLS# 6739587Listed by: EDINA REALTY, INC. - Coming Soon
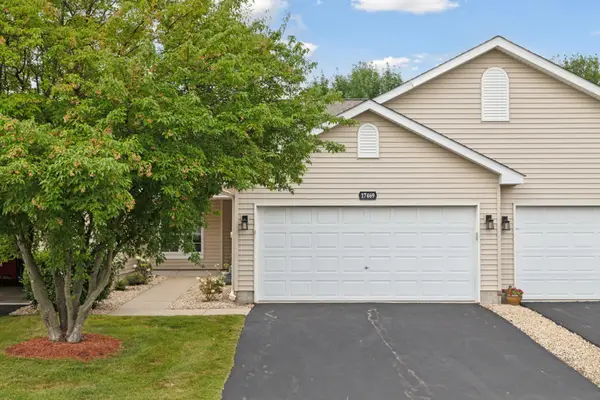 $315,000Coming Soon2 beds 2 baths
$315,000Coming Soon2 beds 2 baths17469 Deerfield Drive Se, Prior Lake, MN 55372
MLS# 6765845Listed by: COLDWELL BANKER REALTY - Coming SoonOpen Sat, 2 to 4pm
 $550,000Coming Soon4 beds 3 baths
$550,000Coming Soon4 beds 3 baths3883 Turner Drive Sw, Prior Lake, MN 55372
MLS# 6767484Listed by: EDINA REALTY, INC. - New
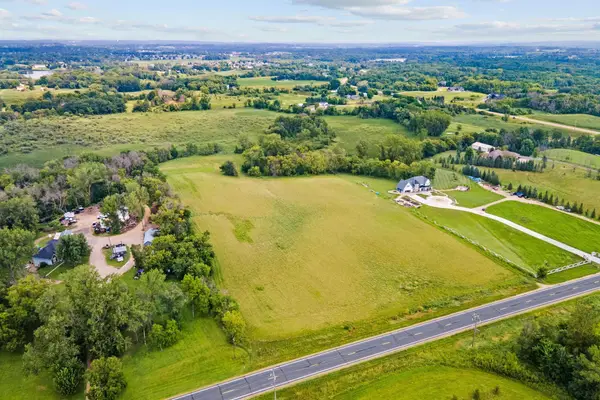 $550,000Active14.81 Acres
$550,000Active14.81 AcresXXXX 190th Street E, Spring Lake Twp, MN 55372
MLS# 6768794Listed by: RE/MAX PREFERRED
