5248 Hampton Street Ne, Prior Lake, MN 55372
Local realty services provided by:Better Homes and Gardens Real Estate Advantage One
Listed by: ryan m platzke, nikki l fox
Office: coldwell banker realty
MLS#:6795062
Source:ND_FMAAR
Price summary
- Price:$384,900
- Price per sq. ft.:$170.91
- Monthly HOA dues:$248
About this home
Trillium Cove end-unit townhome offering space, style, and an unbeatable location! This beautiful two-story home features 3 bedrooms, 3 bathrooms, and an oversized two-car garage with extra storage space. The bright, open main level is perfect for entertaining with a seamless flow between the kitchen, dining, and living areas. Upstairs, the spacious primary suite includes a walk-in closet and a private bath with dual sinks and a walk-in shower. Two additional bedrooms provide flexibility for guests, a home office, or hobbies. Enjoy low-maintenance living in the desirable Trillium Cove community, just minutes from Sand Point Beach and boat launch, Mystic Lake Casino, Canterbury Park, Valleyfair, restaurants, shopping, retail, Mall of America, and MSP Airport. A perfect blend of comfort, convenience, and modern design!
Contact an agent
Home facts
- Year built:2019
- Listing ID #:6795062
- Added:62 day(s) ago
- Updated:December 21, 2025 at 04:38 PM
Rooms and interior
- Bedrooms:3
- Total bathrooms:3
- Full bathrooms:2
- Half bathrooms:1
- Living area:2,252 sq. ft.
Heating and cooling
- Cooling:Central Air
- Heating:Forced Air
Structure and exterior
- Year built:2019
- Building area:2,252 sq. ft.
- Lot area:0.04 Acres
Utilities
- Water:City Water/Connected
- Sewer:City Sewer - In Street
Finances and disclosures
- Price:$384,900
- Price per sq. ft.:$170.91
- Tax amount:$3,700
New listings near 5248 Hampton Street Ne
- Coming Soon
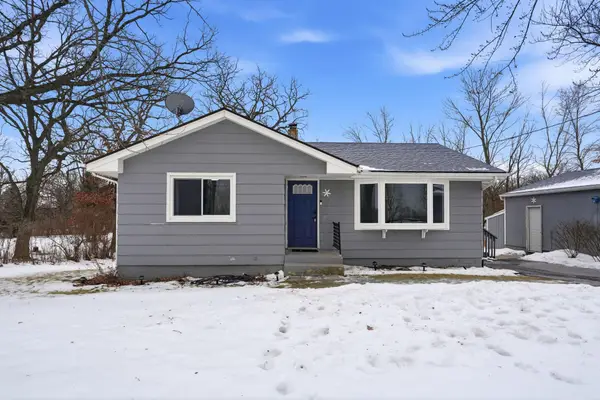 $425,000Coming Soon2 beds 2 baths
$425,000Coming Soon2 beds 2 baths3901 230th Street E, Prior Lake, MN 55372
MLS# 7000116Listed by: PEMBERTON RE - New
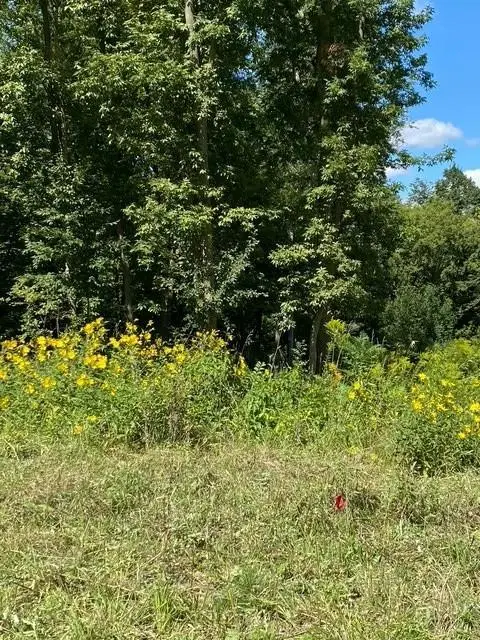 $625,000Active9.47 Acres
$625,000Active9.47 Acres20011 Nevada Avenue, Prior Lake, MN 55372
MLS# 6826601Listed by: RE/MAX ADVANTAGE PLUS - New
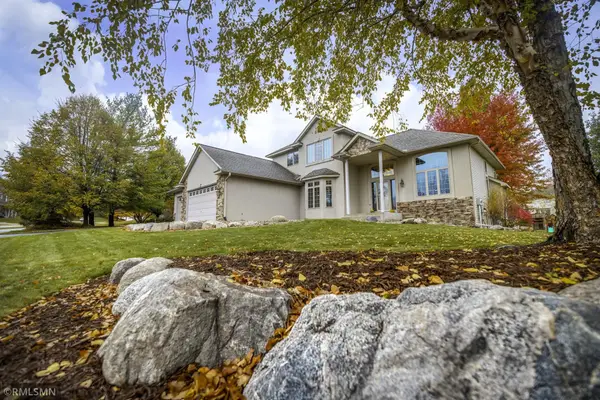 $565,000Active3 beds 3 baths2,256 sq. ft.
$565,000Active3 beds 3 baths2,256 sq. ft.15314 Wilds Parkway Nw, Prior Lake, MN 55372
MLS# 6824238Listed by: CANNON REALTY 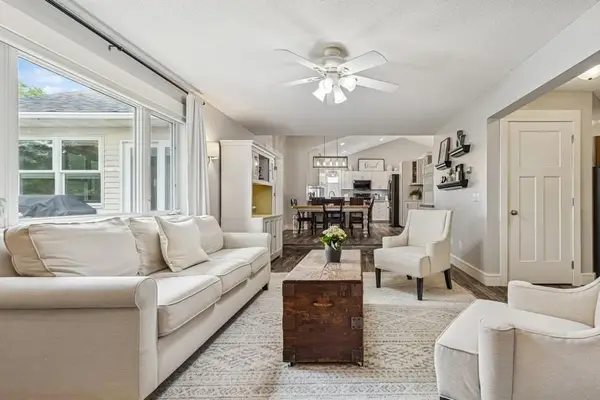 $775,000Active6 beds 5 baths4,019 sq. ft.
$775,000Active6 beds 5 baths4,019 sq. ft.16902 Wilderness Trail Se, Prior Lake, MN 55372
MLS# 6825498Listed by: EDINA REALTY, INC. $599,000Active6 beds 5 baths4,524 sq. ft.
$599,000Active6 beds 5 baths4,524 sq. ft.17047 Stonebriar Circle Sw, Prior Lake, MN 55372
MLS# 6804688Listed by: RE/MAX ADVANTAGE PLUS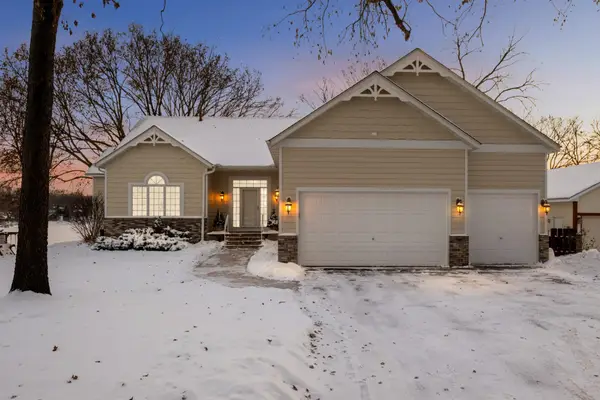 $1,250,000Active4 beds 4 baths3,269 sq. ft.
$1,250,000Active4 beds 4 baths3,269 sq. ft.3133 Spring Lake Road Sw, Prior Lake, MN 55372
MLS# 6819746Listed by: COLDWELL BANKER REALTY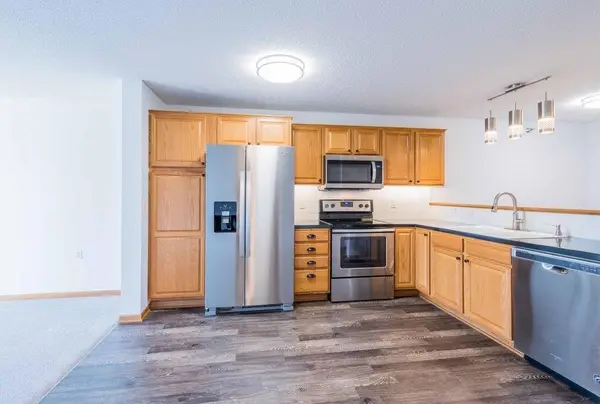 $220,000Active1 beds 1 baths850 sq. ft.
$220,000Active1 beds 1 baths850 sq. ft.16154 Main Avenue Se #212, Prior Lake, MN 55372
MLS# 6820981Listed by: COLDWELL BANKER REALTY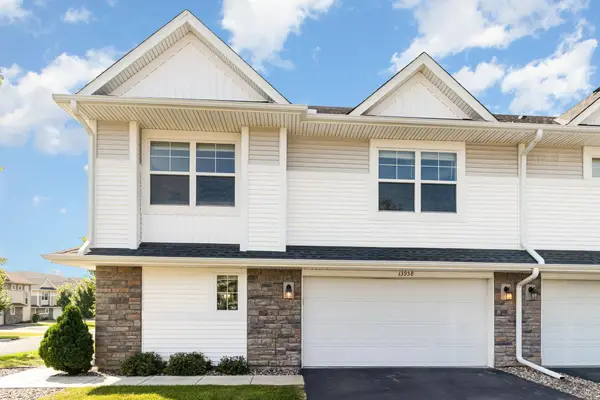 $379,500Active3 beds 3 baths1,911 sq. ft.
$379,500Active3 beds 3 baths1,911 sq. ft.13958 Lupine Trail Ne, Prior Lake, MN 55372
MLS# 6818428Listed by: RE/MAX ADVANTAGE PLUS- Open Sun, 1 to 3pm
 $320,000Active3 beds 3 baths2,471 sq. ft.
$320,000Active3 beds 3 baths2,471 sq. ft.14336 Brookmere Boulevard Nw, Prior Lake, MN 55372
MLS# 6823001Listed by: LPT REALTY, LLC - Open Sun, 1 to 3pm
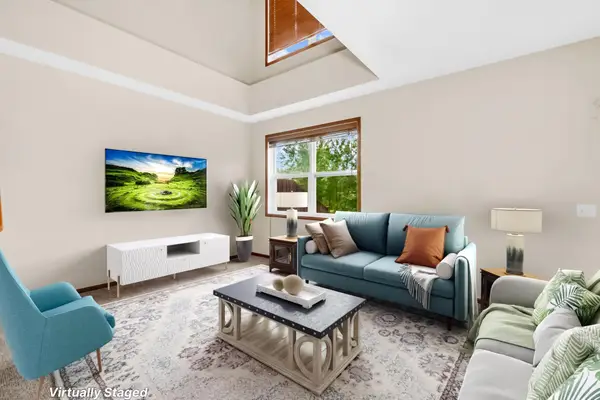 $320,000Active3 beds 3 baths2,396 sq. ft.
$320,000Active3 beds 3 baths2,396 sq. ft.14336 Brookmere Boulevard Nw, Prior Lake, MN 55372
MLS# 6823001Listed by: LPT REALTY, LLC
