5652 Mount Curve Boulevard Se, Prior Lake, MN 55372
Local realty services provided by:Better Homes and Gardens Real Estate First Choice
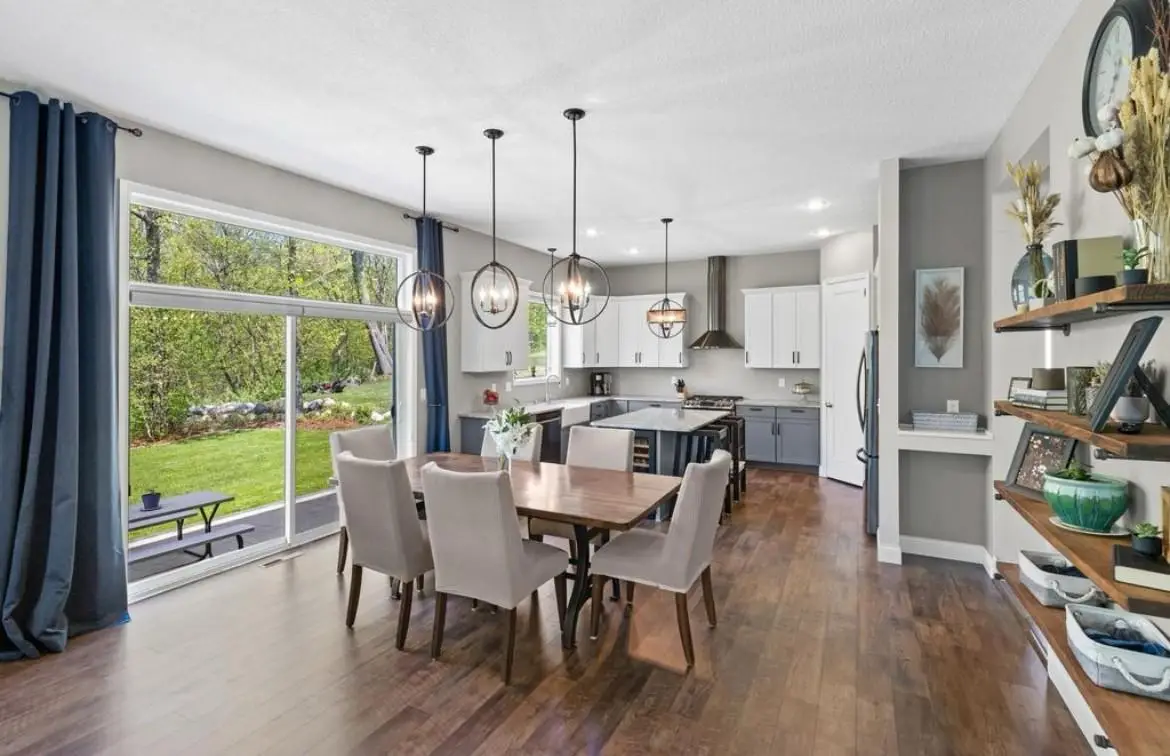
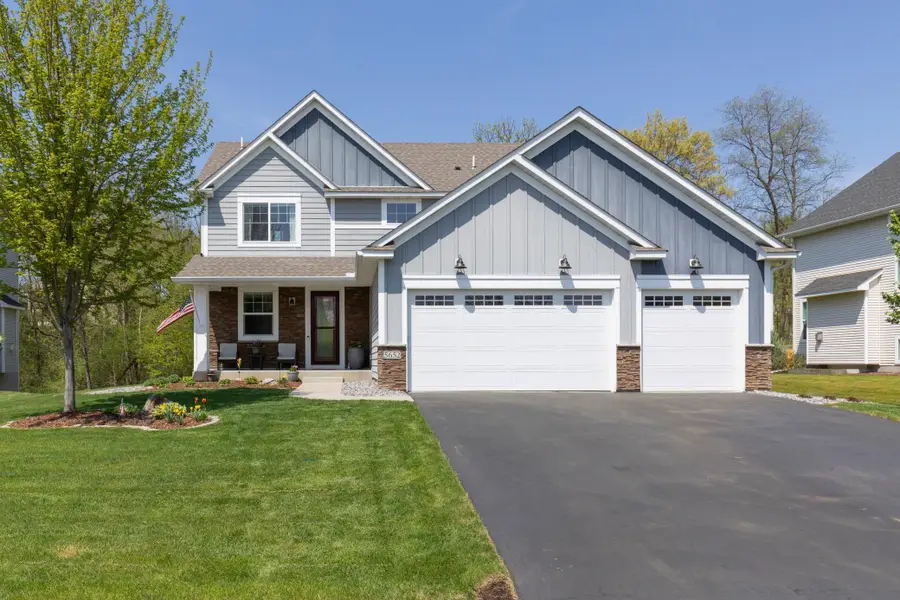
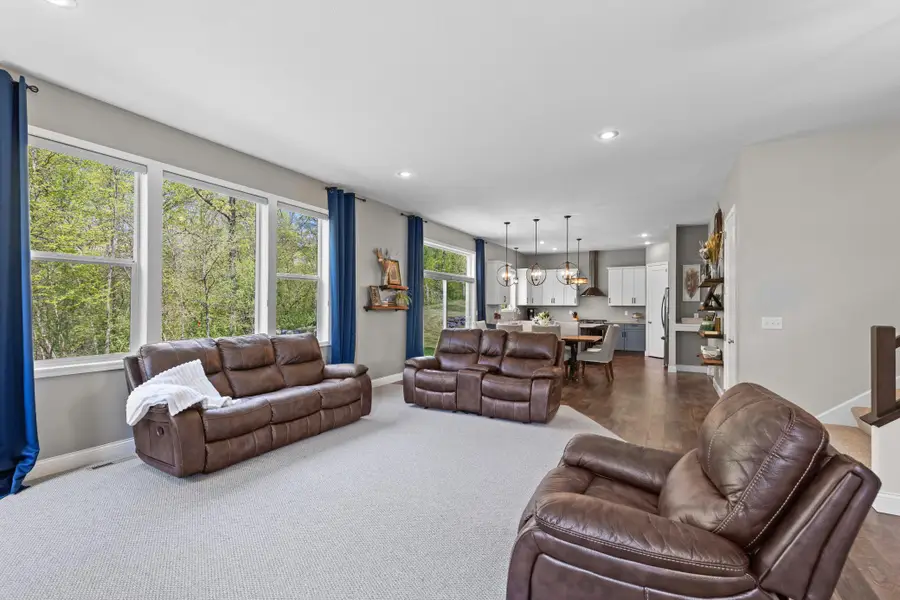
5652 Mount Curve Boulevard Se,Prior Lake, MN 55372
$645,000
- 5 Beds
- 4 Baths
- 3,638 sq. ft.
- Single family
- Pending
Listed by:gregory w lawrence
Office:homeavenue inc
MLS#:6714531
Source:NSMLS
Price summary
- Price:$645,000
- Price per sq. ft.:$177.3
About this home
This open floor plan includes 10' ceilings; main floor office; beautiful kitchen with an oversized pantry, granite island & premium stainless-steel appliances. Living room combines a cozy gas fireplace & large windows for plenty of natural light. Upper level has four generously sized bedrooms w/walk-in closets. Owner's suite includes a touch of luxury showcasing vaulted ceilings, a modern walk-in tile shower & double vanities. Laundry is conveniently located steps away from bedrooms. Finished lower level adds an open living room for movies, sleepovers, or workouts; a secondary storage room; & a fifth bedroom! The home's stamped concrete patio, fire pit & wooded backyard is perfect for entertaining, relaxing, or the outdoor enthusiast. Located on a quiet street; walkable to downtown PL, Markley Lake, & many playgrounds; bikeable to Lakefront, Cleary Lake, Spring Lake, & Murphey Hanrehan. Easy access to Hwy 13, 169 & 35W. Highly ranked PLS 719 schools & move in ready before the 2025 school year!
Contact an agent
Home facts
- Year built:2017
- Listing Id #:6714531
- Added:103 day(s) ago
- Updated:July 13, 2025 at 07:56 AM
Rooms and interior
- Bedrooms:5
- Total bathrooms:4
- Full bathrooms:1
- Half bathrooms:1
- Living area:3,638 sq. ft.
Heating and cooling
- Cooling:Central Air, Whole House Fan
- Heating:Fireplace(s), Forced Air
Structure and exterior
- Roof:Age 8 Years or Less, Asphalt
- Year built:2017
- Building area:3,638 sq. ft.
- Lot area:0.32 Acres
Utilities
- Water:City Water - Connected
- Sewer:City Sewer - Connected, City Sewer - In Street
Finances and disclosures
- Price:$645,000
- Price per sq. ft.:$177.3
- Tax amount:$5,668 (2025)
New listings near 5652 Mount Curve Boulevard Se
- Open Fri, 4 to 6pmNew
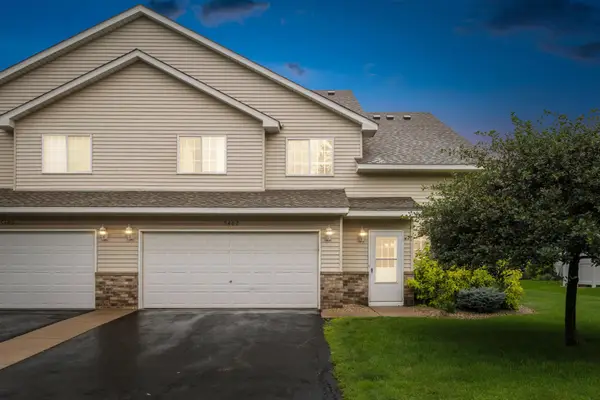 $259,900Active2 beds 2 baths1,475 sq. ft.
$259,900Active2 beds 2 baths1,475 sq. ft.5402 Fawn Meadow Curve, Prior Lake, MN 55372
MLS# 6772356Listed by: RE/MAX RESULTS - Open Fri, 4 to 6pmNew
 $259,900Active2 beds 2 baths1,475 sq. ft.
$259,900Active2 beds 2 baths1,475 sq. ft.5402 Fawn Meadow Curve, Prior Lake, MN 55372
MLS# 6772356Listed by: RE/MAX RESULTS - Open Sat, 11am to 1pmNew
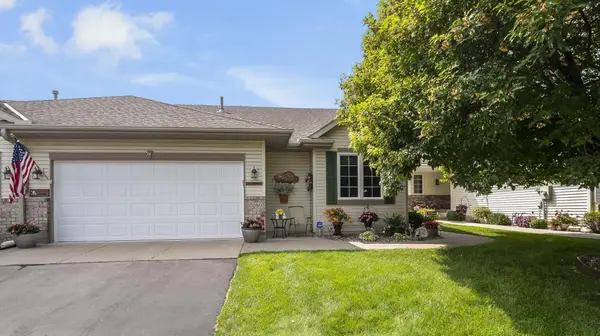 $415,000Active4 beds 3 baths2,691 sq. ft.
$415,000Active4 beds 3 baths2,691 sq. ft.17080 Pheasant Meadow Lane Sw, Prior Lake, MN 55372
MLS# 6757161Listed by: EDINA REALTY, INC. - Open Sat, 2 to 4pmNew
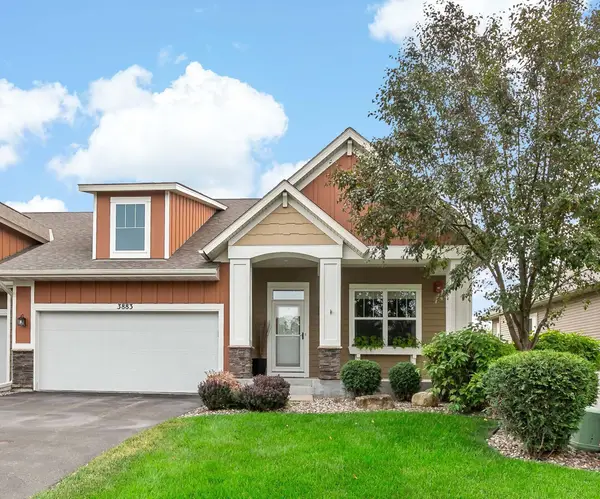 $550,000Active4 beds 3 baths3,452 sq. ft.
$550,000Active4 beds 3 baths3,452 sq. ft.3883 Turner Drive Sw, Prior Lake, MN 55372
MLS# 6767484Listed by: EDINA REALTY, INC. - New
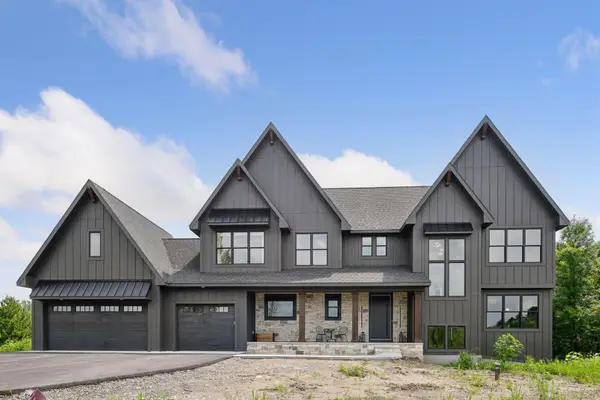 $1,690,000Active5 beds 7 baths5,179 sq. ft.
$1,690,000Active5 beds 7 baths5,179 sq. ft.21281 Dorothy Way, Prior Lake, MN 55372
MLS# 6769341Listed by: ENGEL & VOLKERS LAKE MINNETONKA - Coming SoonOpen Sat, 11am to 1pm
 $415,000Coming Soon4 beds 3 baths
$415,000Coming Soon4 beds 3 baths17080 Pheasant Meadow Lane Sw, Prior Lake, MN 55372
MLS# 6757161Listed by: EDINA REALTY, INC. - Coming Soon
 $800,000Coming Soon3 beds 3 baths
$800,000Coming Soon3 beds 3 baths9350 Blaylock Circle, Prior Lake, MN 55372
MLS# 6739587Listed by: EDINA REALTY, INC. - Coming Soon
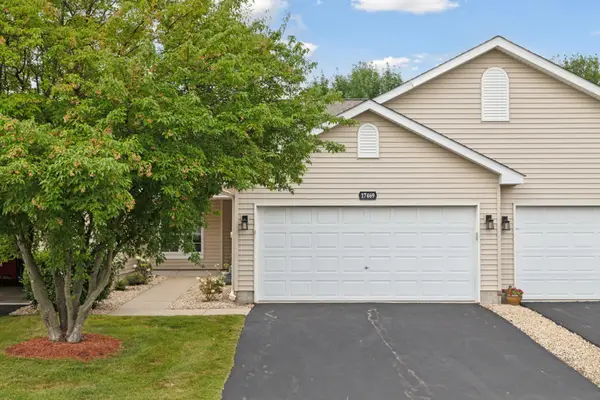 $315,000Coming Soon2 beds 2 baths
$315,000Coming Soon2 beds 2 baths17469 Deerfield Drive Se, Prior Lake, MN 55372
MLS# 6765845Listed by: COLDWELL BANKER REALTY - Coming SoonOpen Sat, 2 to 4pm
 $550,000Coming Soon4 beds 3 baths
$550,000Coming Soon4 beds 3 baths3883 Turner Drive Sw, Prior Lake, MN 55372
MLS# 6767484Listed by: EDINA REALTY, INC. - New
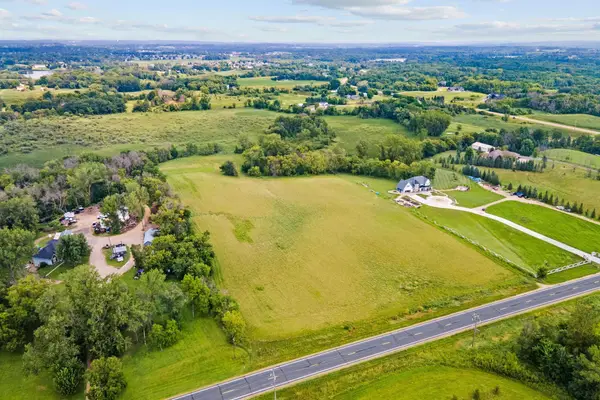 $550,000Active14.81 Acres
$550,000Active14.81 AcresXXXX 190th Street E, Spring Lake Twp, MN 55372
MLS# 6768794Listed by: RE/MAX PREFERRED
