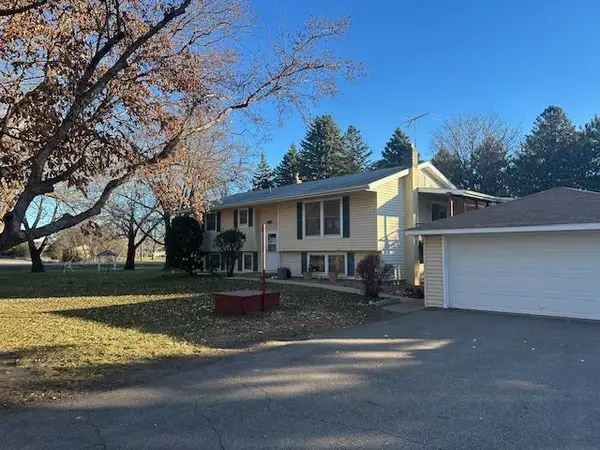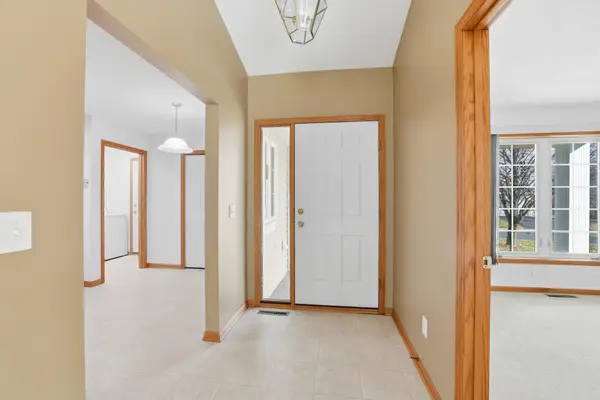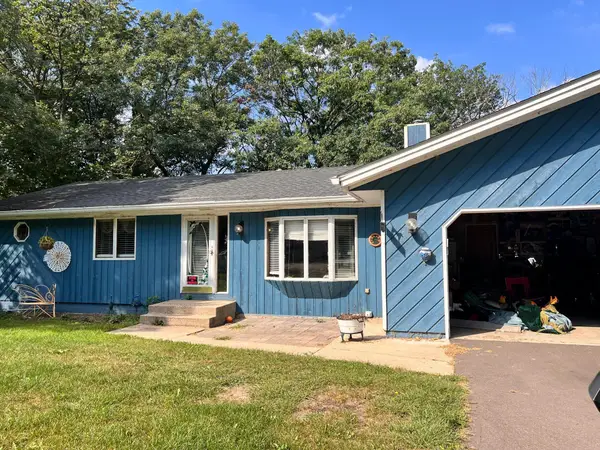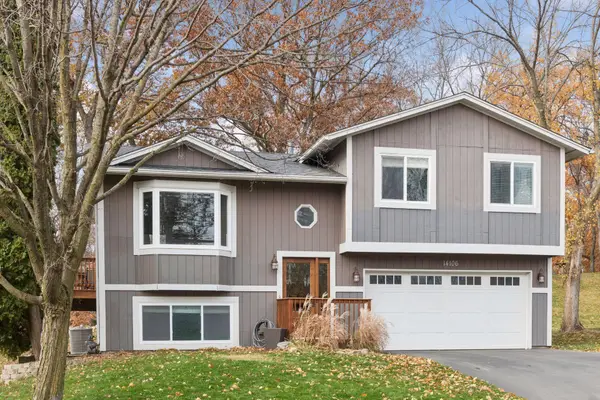5743 Meridian Way Ne, Prior Lake, MN 55372
Local realty services provided by:Better Homes and Gardens Real Estate First Choice
5743 Meridian Way Ne,Prior Lake, MN 55372
$595,000
- 4 Beds
- 3 Baths
- 3,406 sq. ft.
- Single family
- Pending
Listed by: donna e nesbitt, amber teply
Office: compass
MLS#:6745834
Source:NSMLS
Price summary
- Price:$595,000
- Price per sq. ft.:$154.95
- Monthly HOA dues:$14.67
About this home
Like new with loads of upgrades. Move in and enjoy main level liing at its best in this stunning 4 bedroom walkout rambler in the highly desirable Summit Preserve neighborhood of Prior Lake. Main floor owner's suite with ensuite full bath, 2 additional BR plus laundry. Stunning open floor floor plan boasts spacious walk-in pantry. Huge open living area with brick surround gas FP. The beautiful Acacia engineered hardwood floors, upgraded appliances and kitchen lighting were new in 2022. Walkout lower level provides spacious entertaining areas, 4th BR, third full bath plus loads of storage. All 3 full baths boast quartz counters and tile flooring. Trex deck with aluminum railing, in ground sprinkler and expanded sheetrocked 3 car garage with 60A circuit EV charging capability. Conenient location with proximity to Sand Point Beach, numerous parks, fine area restaurants and shopping as well as close access to school bus stops.
Contact an agent
Home facts
- Year built:2020
- Listing ID #:6745834
- Added:297 day(s) ago
- Updated:November 17, 2025 at 06:56 PM
Rooms and interior
- Bedrooms:4
- Total bathrooms:3
- Full bathrooms:3
- Living area:3,406 sq. ft.
Heating and cooling
- Cooling:Central Air
- Heating:Forced Air
Structure and exterior
- Roof:Age 8 Years or Less, Asphalt
- Year built:2020
- Building area:3,406 sq. ft.
Utilities
- Water:City Water - Connected
- Sewer:City Sewer - Connected
Finances and disclosures
- Price:$595,000
- Price per sq. ft.:$154.95
- Tax amount:$6,115 (2025)
New listings near 5743 Meridian Way Ne
 $649,900Pending4 beds 3 baths2,774 sq. ft.
$649,900Pending4 beds 3 baths2,774 sq. ft.4475 200th Street E, Prior Lake, MN 55372
MLS# 6818531Listed by: EXP REALTY- New
 $349,900Active2 beds 2 baths1,692 sq. ft.
$349,900Active2 beds 2 baths1,692 sq. ft.17459 Deerfield Drive Se, Prior Lake, MN 55372
MLS# 6818460Listed by: RE/MAX ADVANTAGE PLUS - Open Sun, 1 to 3pmNew
 $349,900Active2 beds 2 baths1,692 sq. ft.
$349,900Active2 beds 2 baths1,692 sq. ft.17459 Deerfield Drive Se, Prior Lake, MN 55372
MLS# 6818460Listed by: RE/MAX ADVANTAGE PLUS - New
 $379,500Active3 beds 3 baths1,911 sq. ft.
$379,500Active3 beds 3 baths1,911 sq. ft.13958 Lupine Trail Ne, Prior Lake, MN 55372
MLS# 6818428Listed by: RE/MAX ADVANTAGE PLUS - Coming Soon
 $750,000Coming Soon6 beds 4 baths
$750,000Coming Soon6 beds 4 baths3695 Turner Drive Sw, Prior Lake, MN 55372
MLS# 6796635Listed by: LPT REALTY, LLC - Coming Soon
 $405,000Coming Soon3 beds 4 baths
$405,000Coming Soon3 beds 4 baths14384 Parkside Court Nw, Prior Lake, MN 55372
MLS# 6817589Listed by: BRIDGE REALTY, LLC - New
 $1,245,694Active4 beds 5 baths4,727 sq. ft.
$1,245,694Active4 beds 5 baths4,727 sq. ft.3169 SW Winfield Way Sw, Prior Lake, MN 55372
MLS# 6814414Listed by: KEYLAND REALTY, LLC - New
 $270,000Active2 beds 2 baths1,342 sq. ft.
$270,000Active2 beds 2 baths1,342 sq. ft.17348 River Birch Lane, Prior Lake, MN 55372
MLS# 6804851Listed by: KELLER WILLIAMS PREMIER REALTY LAKE MINNETONKA  $383,000Pending2 beds 2 baths1,484 sq. ft.
$383,000Pending2 beds 2 baths1,484 sq. ft.14980 Pixie Point Circle Se, Prior Lake, MN 55372
MLS# 6801425Listed by: BRIDGE REALTY, LLC- New
 $425,000Active4 beds 2 baths1,522 sq. ft.
$425,000Active4 beds 2 baths1,522 sq. ft.14106 Candlewood Lane Ne, Prior Lake, MN 55372
MLS# 6815919Listed by: EDINA REALTY, INC.
