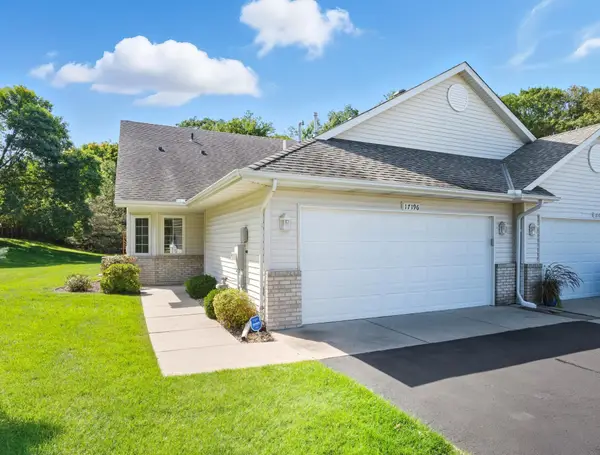5743 Meridian Way Ne, Prior Lake, MN 55372
Local realty services provided by:Better Homes and Gardens Real Estate Advantage One
5743 Meridian Way Ne,Prior Lake, MN 55372
$649,900
- 4 Beds
- 3 Baths
- 3,819 sq. ft.
- Single family
- Active
Listed by:donna e nesbitt
Office:compass
MLS#:6712160
Source:ND_FMAAR
Price summary
- Price:$649,900
- Price per sq. ft.:$170.18
- Monthly HOA dues:$14.67
About this home
Like new with loads of upgrades. Move in and enjoy main level living at its best in this stunning 4 bedroom walk out rambler in the highly desirable Summit Preserve neighborhood of Prior Lake. Main floor primary owner's suite with ensuite full bath, 2 additional BR plus laundry. Stunning open floor plan boasts spacious kitchen with loads of maple cabinets, tile backsplash, center island, quartz countertop, upgraded lighting and walk-in pantry. Huge open living area with brick surround gas FP. The beautiful Acacia engineered hardwood floors, upgraded appliances and kitchen lighting were new in 2022.
Walkout lower level provides spacious entertaining areas, 4th BR, third full bath plus loads of storage. All 3 full baths boast quartz counters and tile flooring.
Trex deck with aluminum railing, in ground sprinkler and expanded sheetrocked 3 car garage with 60A circuit EV charging capability.
Convenient location with proximity to Sand Point Beach, numerous parks, fine area restaurants & shopping as well as close access to school bus stops.
Contact an agent
Home facts
- Year built:2020
- Listing ID #:6712160
- Added:149 day(s) ago
- Updated:September 29, 2025 at 04:18 PM
Rooms and interior
- Bedrooms:4
- Total bathrooms:3
- Full bathrooms:3
- Living area:3,819 sq. ft.
Heating and cooling
- Cooling:Central Air
- Heating:Forced Air
Structure and exterior
- Year built:2020
- Building area:3,819 sq. ft.
- Lot area:0.21 Acres
Utilities
- Water:City Water/Connected
- Sewer:City Sewer/Connected
Finances and disclosures
- Price:$649,900
- Price per sq. ft.:$170.18
- Tax amount:$8,678
New listings near 5743 Meridian Way Ne
- New
 $565,000Active3 beds 4 baths3,076 sq. ft.
$565,000Active3 beds 4 baths3,076 sq. ft.4553 Hummingbird Trail Ne, Prior Lake, MN 55372
MLS# 6795735Listed by: SOGN REALTY LLC - New
 $295,000Active3 beds 2 baths1,753 sq. ft.
$295,000Active3 beds 2 baths1,753 sq. ft.4560 Dakota Street Se, Prior Lake, MN 55372
MLS# 6790146Listed by: ASSOCIATED, REALTORS - New
 $589,900Active5 beds 4 baths3,098 sq. ft.
$589,900Active5 beds 4 baths3,098 sq. ft.16268 Tahinka Court Nw, Prior Lake, MN 55372
MLS# 6795555Listed by: BRIDGE REALTY, LLC - Coming Soon
 $335,000Coming Soon2 beds 2 baths
$335,000Coming Soon2 beds 2 baths17196 Pheasant Meadow Lane Sw, Prior Lake, MN 55372
MLS# 6795215Listed by: RE/MAX ADVANTAGE PLUS - New
 $1,195,000Active4 beds 4 baths4,277 sq. ft.
$1,195,000Active4 beds 4 baths4,277 sq. ft.14907 Wildwood Court, Prior Lake, MN 55372
MLS# 6773215Listed by: RE/MAX PREFERRED - New
 $500,000Active3 beds 3 baths3,300 sq. ft.
$500,000Active3 beds 3 baths3,300 sq. ft.4034 Heritage Lane Se, Prior Lake, MN 55372
MLS# 6794143Listed by: KRIS LINDAHL REAL ESTATE - New
 $499,900Active3.79 Acres
$499,900Active3.79 Acres6167 Lake Drive, Prior Lake, MN 55372
MLS# 6794983Listed by: RE/MAX PREFERRED - New
 $400,000Active4 beds 2 baths2,020 sq. ft.
$400,000Active4 beds 2 baths2,020 sq. ft.17125 Maple Lane Se, Prior Lake, MN 55372
MLS# 6794797Listed by: RE/MAX ADVANTAGE PLUS - New
 $220,000Active2 beds 2 baths925 sq. ft.
$220,000Active2 beds 2 baths925 sq. ft.16357 Timber Crest Drive Se, Prior Lake, MN 55372
MLS# 6790905Listed by: EXP REALTY - New
 $220,000Active2 beds 2 baths925 sq. ft.
$220,000Active2 beds 2 baths925 sq. ft.16357 Timber Crest Drive Se, Prior Lake, MN 55372
MLS# 6790905Listed by: EXP REALTY
