7735 Painted Sky Court, Prior Lake, MN 55372
Local realty services provided by:Better Homes and Gardens Real Estate First Choice
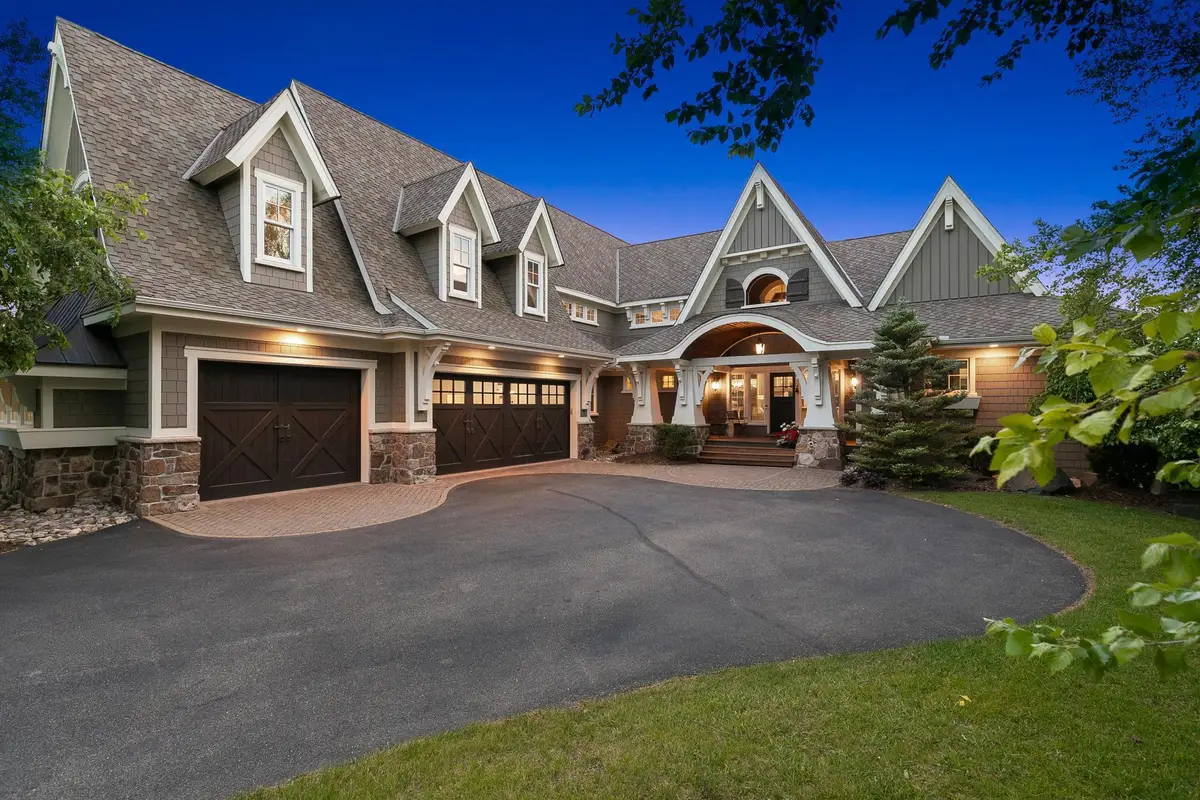
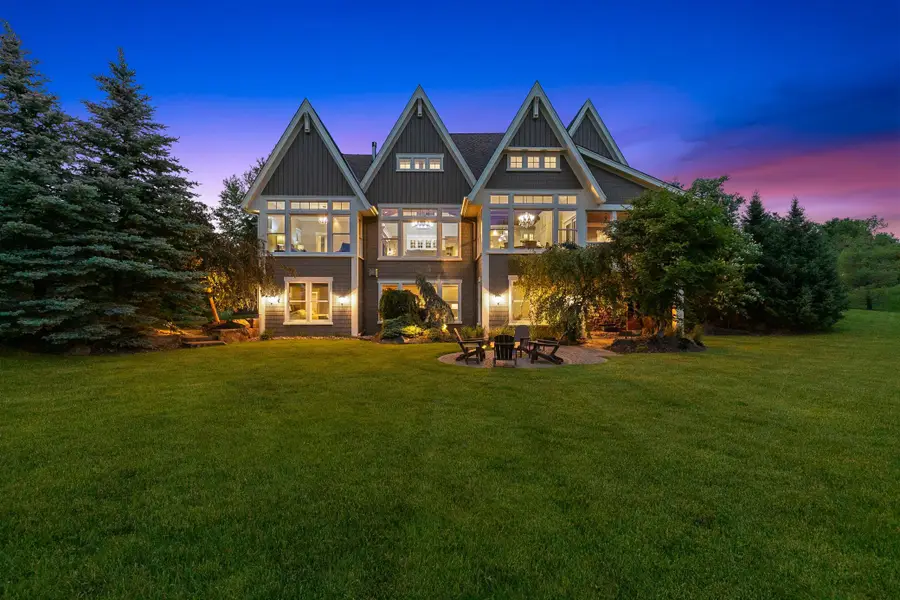
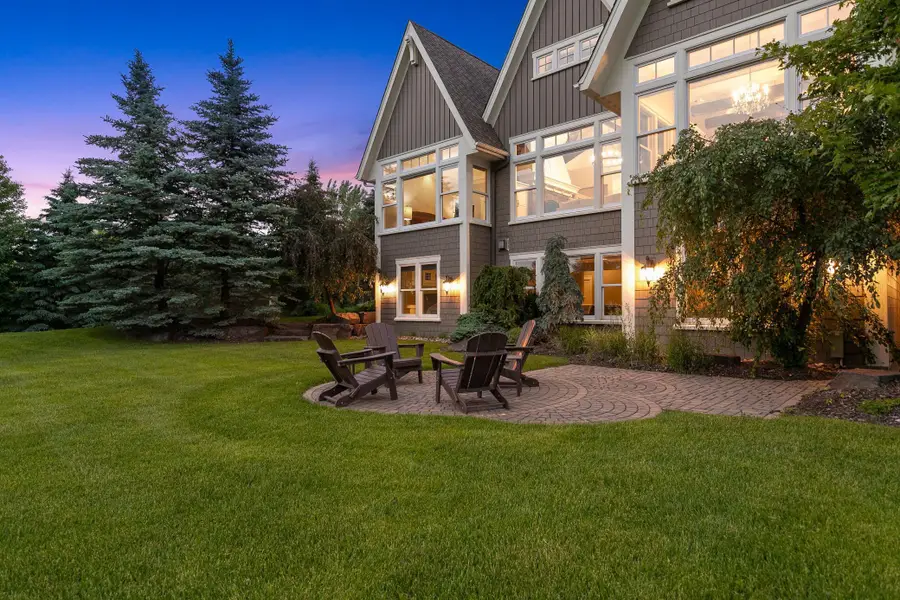
7735 Painted Sky Court,Prior Lake, MN 55372
$1,650,000
- 4 Beds
- 5 Baths
- 5,098 sq. ft.
- Single family
- Pending
Listed by:jason robert zoellner
Office:edina realty, inc.
MLS#:6722890
Source:NSMLS
Price summary
- Price:$1,650,000
- Price per sq. ft.:$323.66
- Monthly HOA dues:$290
About this home
Click Virtual tour to truly experience this amazing property. Welcome to life at The Territory—where refined design meets resort-style living. Located in one of the South Metro’s most sought-after communities, this custom-built home blends natural beauty with thoughtful craftsmanship. Enjoy exclusive access to Lodge Park—complete with a pool, splash pad, fire pit, and clubhouse—plus miles of scenic walking trails and beautifully landscaped parks just beyond your backyard. Set on a corner lot, this stunning residence offers privacy, space, and incredible curb appeal. A Brazilian Teak front porch leads to a dramatic two-story foyer with custom built-ins. Inside, soaring vaults and hand-scraped walnut hardwood floors flow throughout the entire home. The great room is a showstopper—featuring reclaimed timber beams, a wall of windows with backyard views, and a floor-to-ceiling stacked stone fireplace flanked by custom built-ins. The open-concept kitchen and dining area are equally impressive, with enameled cabinetry, granite countertops, a generous island with apron sink, and high-end Sub-Zero, Asko and Wolf appliances. A walk-through butler’s pantry adds additional storage and serving space, while the adjacent dining room opens to a beautiful, screened porch with Brazilian Teak floors. The primary suite features tray-vaulted ceilings, panoramic views, a huge walk-in closet with custom organizers, and a spa-like en-suite with a freestanding soaking tub, oversized tile shower, dual vanities, and private water closet. Designed for effortless main-level living, the home includes a spacious mudroom with built-ins, a charming powder bath, an office nook with granite workspace, and a laundry room with custom built-ins. Upstairs, you’ll find a large flex suite with dormer windows, a private bath, and walk-in closet—ideal for guests. A dedicated craft room offers custom built-ins and workspace, while an open loft overlooks the main level and adds a cozy touch. The walk-out lower level is designed for relaxation and entertainment, featuring radiant in floor heat, oversized windows, and a second fireplace in the family/media room. A full wet bar with granite countertops, sink, beverage fridge, and integrated dishwasher drawer makes entertaining easy. Two private junior bedroom suites each include walk-in closets, built-ins, and stylish ¾ baths. A second laundry room, an in-home sauna, and additional storage and flex space round out this level. Outdoors, enjoy professional landscaping, and a custom paver patio. Walking trails connect you to the entire Territory neighborhood. Additional features include a heated 3-car garage with custom built-ins, epoxy floors, floor drains, an electric lift, geothermal heating and cooling for year-round comfort and efficiency, zoned heating, pre-wired audio in key living areas and outdoor spaces. Smart, sustainable, and beautifully designed—this home offers more than just a place to live. It offers a lifestyle. Welcome to The Territory.
Contact an agent
Home facts
- Year built:2012
- Listing Id #:6722890
- Added:164 day(s) ago
- Updated:July 22, 2025 at 11:53 PM
Rooms and interior
- Bedrooms:4
- Total bathrooms:5
- Full bathrooms:1
- Half bathrooms:1
- Living area:5,098 sq. ft.
Heating and cooling
- Cooling:Central Air, Geothermal
- Heating:Fireplace(s), Forced Air, Geothermal, Radiant Floor
Structure and exterior
- Roof:Age Over 8 Years, Asphalt
- Year built:2012
- Building area:5,098 sq. ft.
- Lot area:0.97 Acres
Utilities
- Water:Shared System, Well
- Sewer:Mound Septic, Septic System Compliant - Yes, Shared Septic
Finances and disclosures
- Price:$1,650,000
- Price per sq. ft.:$323.66
- Tax amount:$12,052 (2025)
New listings near 7735 Painted Sky Court
- Open Sun, 1:30 to 3:30pmNew
 $1,295,000Active5 beds 5 baths5,147 sq. ft.
$1,295,000Active5 beds 5 baths5,147 sq. ft.14314 Mckenna Road Nw, Prior Lake, MN 55372
MLS# 6772754Listed by: PRANDIUM GROUP REAL ESTATE - New
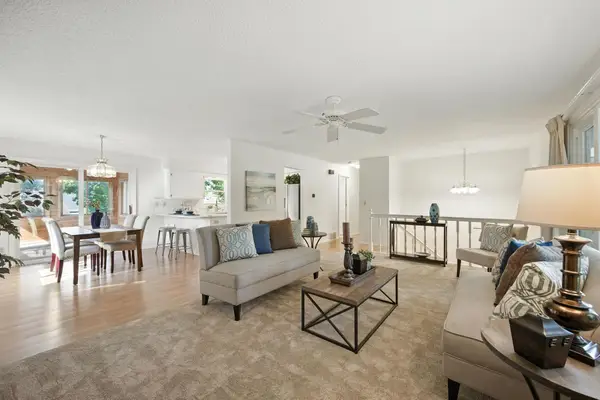 $459,900Active4 beds 2 baths2,168 sq. ft.
$459,900Active4 beds 2 baths2,168 sq. ft.15582 Skyline Avenue Nw, Prior Lake, MN 55372
MLS# 6772428Listed by: HOMESTEAD ROAD - Coming SoonOpen Sat, 3 to 5pm
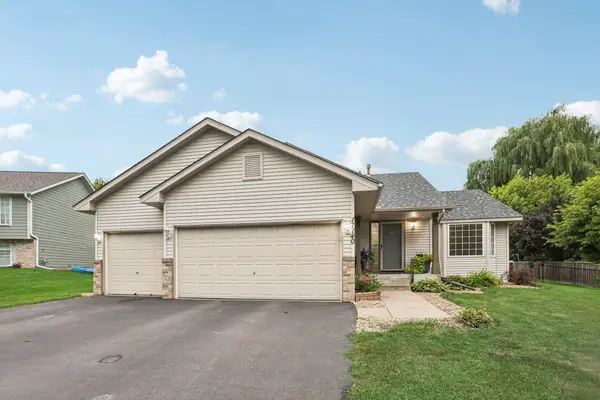 $499,000Coming Soon4 beds 2 baths
$499,000Coming Soon4 beds 2 baths17140 Horizon Trail Se, Prior Lake, MN 55372
MLS# 6768998Listed by: REDFIN CORPORATION - Open Sat, 11am to 1pmNew
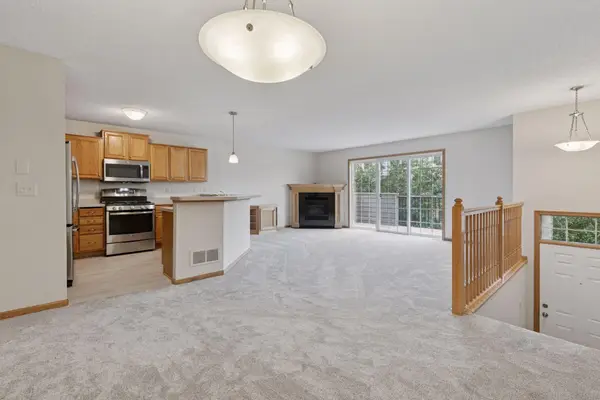 $275,000Active2 beds 3 baths1,653 sq. ft.
$275,000Active2 beds 3 baths1,653 sq. ft.14153 Wilds Path Nw, Prior Lake, MN 55372
MLS# 6738428Listed by: EDINA REALTY, INC. - Open Sun, 1 to 3pmNew
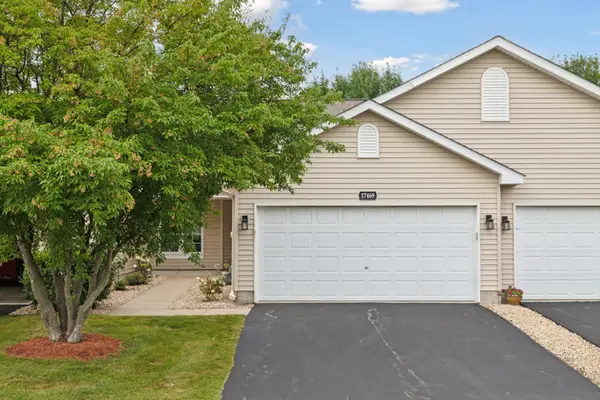 $315,000Active2 beds 2 baths1,577 sq. ft.
$315,000Active2 beds 2 baths1,577 sq. ft.17469 Deerfield Drive Se, Prior Lake, MN 55372
MLS# 6765845Listed by: COLDWELL BANKER REALTY - New
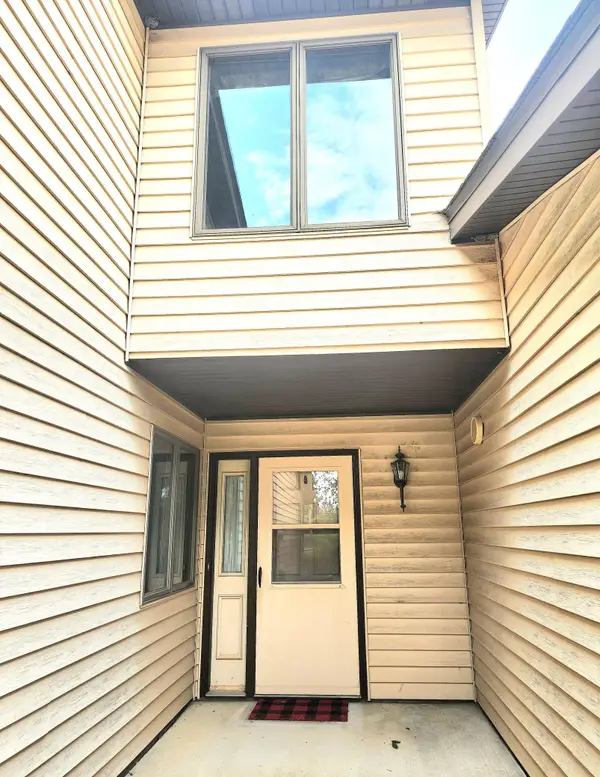 $195,000Active1 beds 1 baths1,221 sq. ft.
$195,000Active1 beds 1 baths1,221 sq. ft.3786 170th Street Sw, Prior Lake, MN 55372
MLS# 6771329Listed by: NATIONAL REALTY GUILD - New
 $275,000Active2 beds 3 baths1,572 sq. ft.
$275,000Active2 beds 3 baths1,572 sq. ft.14153 Wilds Path Nw, Prior Lake, MN 55372
MLS# 6738428Listed by: EDINA REALTY, INC. - New
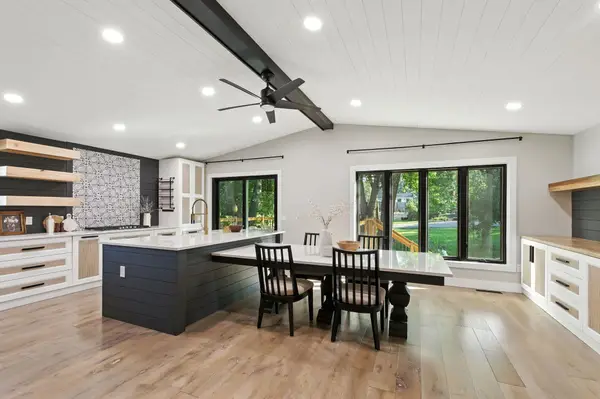 $524,900Active5 beds 2 baths2,210 sq. ft.
$524,900Active5 beds 2 baths2,210 sq. ft.14821 Oakland Beach Avenue Se, Prior Lake, MN 55372
MLS# 6771870Listed by: HOMESTEAD ROAD - New
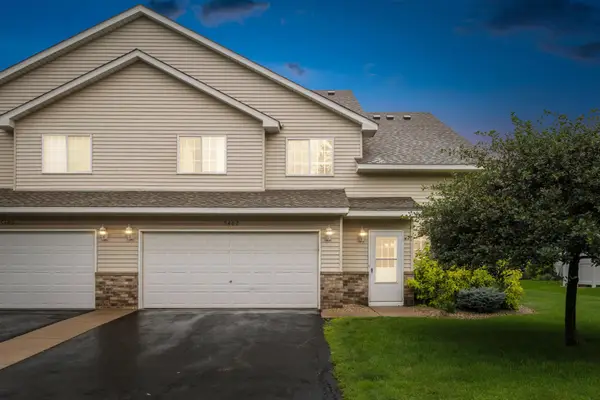 $259,900Active2 beds 2 baths1,475 sq. ft.
$259,900Active2 beds 2 baths1,475 sq. ft.5402 Fawn Meadow Curve, Prior Lake, MN 55372
MLS# 6772356Listed by: RE/MAX RESULTS - New
 $259,900Active2 beds 2 baths1,475 sq. ft.
$259,900Active2 beds 2 baths1,475 sq. ft.5402 Fawn Meadow Curve, Prior Lake, MN 55372
MLS# 6772356Listed by: RE/MAX RESULTS

