- BHGRE®
- Minnesota
- Prior Lake
- 7737 Prairie Grass Pass
7737 Prairie Grass Pass, Prior Lake, MN 55372
Local realty services provided by:Better Homes and Gardens Real Estate Advantage One
7737 Prairie Grass Pass,Prior Lake, MN 55372
$1,599,900
- 4 Beds
- 4 Baths
- 4,640 sq. ft.
- Single family
- Active
Listed by: scott m hutchinson
Office: re/max advantage plus
MLS#:6775531
Source:ND_FMAAR
Price summary
- Price:$1,599,900
- Price per sq. ft.:$344.81
- Monthly HOA dues:$290
About this home
Welcome home to this exquisite custom-built rambler, where contemporary design meets unparalleled luxury. Boasting 4 beds/4 baths, this sanctuary offers a seamless blend of elegance and comfort. Culinary enthusiasts will delight in the gourmet kitchen, equipped with prof series appliances, inc a 48” range w/double oven, stainless hood vent, column fridge & freezer, and an o'sized center island for effortless entertaining. Floor-to-ceiling windows envelop the great room, infusing the space with warmth and offering panoramic views of the serene surroundings; Wood-burning fireplace takes center stage, adorned with a grand stone surround; Primary Suite features large picture windows framing picturesque views - indulge in the spa-like bath, boasting a walk-in shower, 2 vanities, soaking tub, and massive walk-in closet. W/O LL beckons w/a bright & open family room, wet bar, 3 bedrooms, & porch feat. gas fireplace & cedar plank ceiling offering a tranquil space to unwind & entertain.
Contact an agent
Home facts
- Year built:2018
- Listing ID #:6775531
- Added:174 day(s) ago
- Updated:February 10, 2026 at 04:34 PM
Rooms and interior
- Bedrooms:4
- Total bathrooms:4
- Full bathrooms:1
- Half bathrooms:1
- Living area:4,640 sq. ft.
Heating and cooling
- Cooling:Central Air
- Heating:Forced Air
Structure and exterior
- Year built:2018
- Building area:4,640 sq. ft.
- Lot area:1.44 Acres
Utilities
- Water:Shared System, Well
- Sewer:Shared System
Finances and disclosures
- Price:$1,599,900
- Price per sq. ft.:$344.81
- Tax amount:$12,413
New listings near 7737 Prairie Grass Pass
- Coming Soon
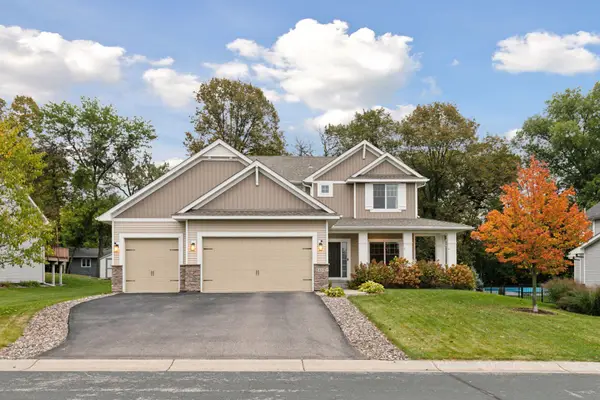 $625,000Coming Soon4 beds 4 baths
$625,000Coming Soon4 beds 4 baths5484 Snell Court Se, Prior Lake, MN 55372
MLS# 7013398Listed by: COLDWELL BANKER REALTY - New
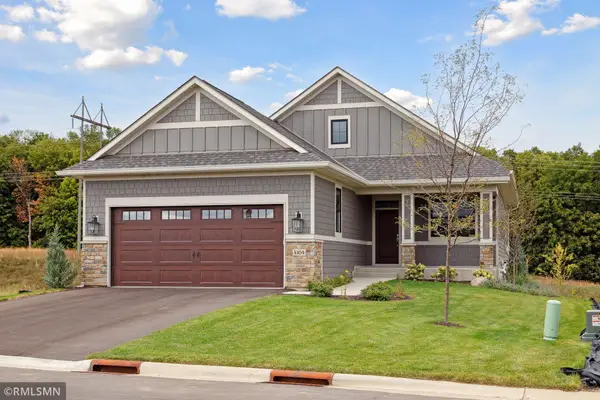 $998,800Active3 beds 3 baths3,233 sq. ft.
$998,800Active3 beds 3 baths3,233 sq. ft.13676 Park Haven Trail, Prior Lake, MN 55372
MLS# 7018589Listed by: RON CLARK CONSTRUCTION - New
 $998,800Active3 beds 3 baths3,233 sq. ft.
$998,800Active3 beds 3 baths3,233 sq. ft.13676 Park Haven Trail, Prior Lake, MN 55372
MLS# 7018589Listed by: RON CLARK CONSTRUCTION - New
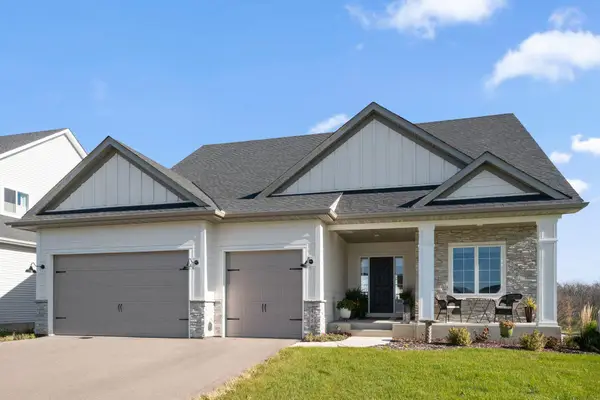 $789,900Active4 beds 3 baths3,123 sq. ft.
$789,900Active4 beds 3 baths3,123 sq. ft.4956 Bennett Street Se, Prior Lake, MN 55372
MLS# 7017627Listed by: RYAN REAL ESTATE CO. - New
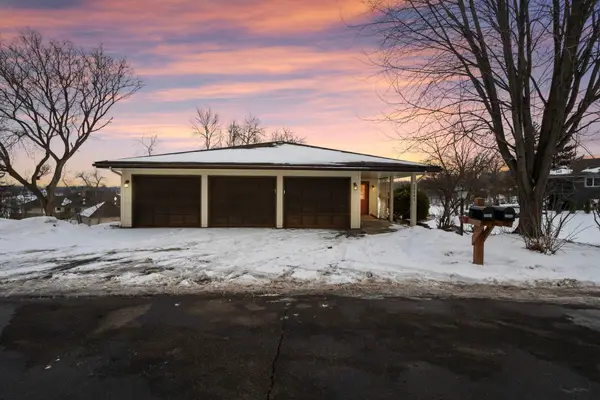 $1,100,000Active4 beds 3 baths2,296 sq. ft.
$1,100,000Active4 beds 3 baths2,296 sq. ft.15541 Mitchell Circle Se, Prior Lake, MN 55372
MLS# 7011850Listed by: RE/MAX RESULTS - New
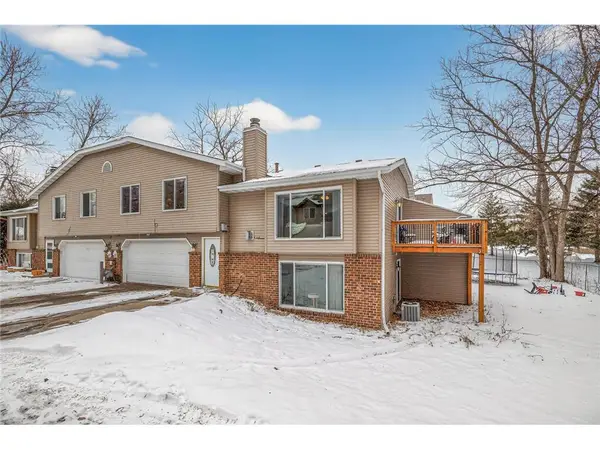 $239,900Active2 beds 2 baths1,424 sq. ft.
$239,900Active2 beds 2 baths1,424 sq. ft.16616 Franklin Trail, Prior Lake, MN 55372
MLS# 7016585Listed by: LPT REALTY - New
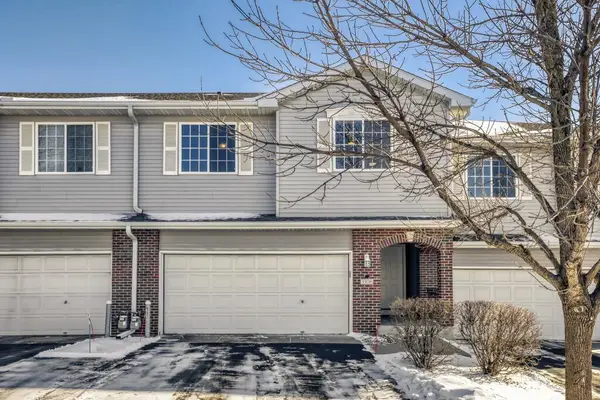 $359,900Active4 beds 4 baths2,579 sq. ft.
$359,900Active4 beds 4 baths2,579 sq. ft.3308 Glynwater Trail Nw, Prior Lake, MN 55372
MLS# 6826469Listed by: KELLER WILLIAMS PREFERRED RLTY - New
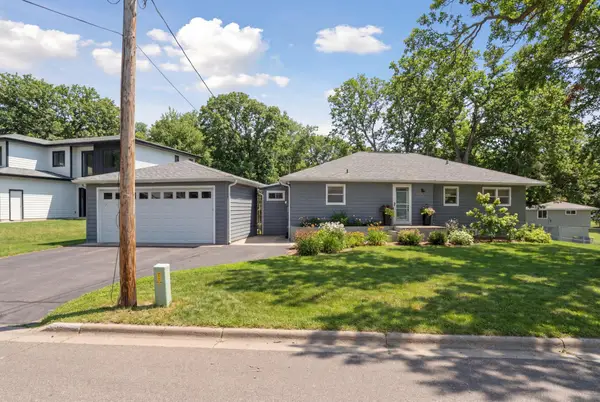 $599,700Active6 beds 3 baths2,736 sq. ft.
$599,700Active6 beds 3 baths2,736 sq. ft.4031 Roanoke Street Se, Prior Lake, MN 55372
MLS# 7015870Listed by: NORTHSTAR REAL ESTATE ASSOCIATES - New
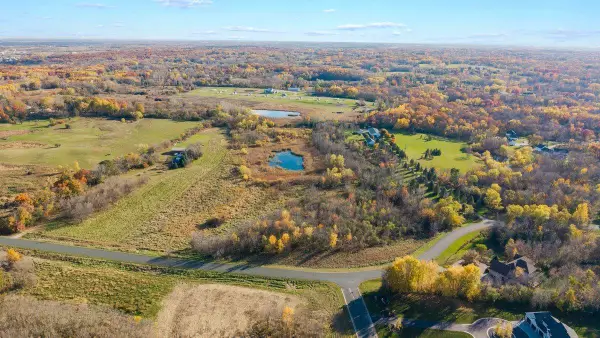 $285,000Active2.76 Acres
$285,000Active2.76 AcresXXXX 195th Street, Prior Lake, MN 55372
MLS# 7016936Listed by: EDINA REALTY, INC. - New
 $239,900Active2 beds 2 baths1,424 sq. ft.
$239,900Active2 beds 2 baths1,424 sq. ft.16616 Franklin Trail Se, Prior Lake, MN 55372
MLS# 7016585Listed by: LPT REALTY

