XXXA Manitou Road, Prior Lake, MN 55372
Local realty services provided by:Better Homes and Gardens Real Estate Advantage One
XXXA Manitou Road,Prior Lake, MN 55372
$974,900
- 5 Beds
- 5 Baths
- 4,306 sq. ft.
- Single family
- Active
Listed by: mitchell d brumbaugh, ryan jeffrey olson
Office: re/max advantage plus
MLS#:6716367
Source:ND_FMAAR
Price summary
- Price:$974,900
- Price per sq. ft.:$226.41
About this home
Stunning to-be-built two-story home by Eternity Homes LLC on a prime .35-acre eastern-facing corner lot—just one house off Prior Lake! Did we mention the views you will have from your bedrooms?! This highly sought-after Cape Cod floor plan offers 5 bedrooms, 5 bathrooms, and a fully finished walkout lower level. The main floor features a private office/den, spacious great room with a cozy stone-front gas fireplace and built-ins, a dining area with access to a future deck, and a gourmet kitchen with a tech center, walk-in pantry, center island with breakfast bar, and beautiful quartz countertops throughout. High-end appliances include a built-in oven and gas cooktop. The mudroom is equipped with a walk-in closet for everyday convenience. Upstairs, you’ll find four bedrooms and a flexible loft space—the primary bedroom with bathroom en-suite, another junior suite, and two bedrooms sharing a Jack & Jill bath. The luxurious primary suite boasts a large walk-in closet and a spa-like bath featuring a soaker tub, walk-in tiled shower, and dual quartz vanities—with a private door connecting directly to the upper-level laundry room. The fully finished walkout lower level includes a spacious family room complete with an electric fireplace and a stylish wet bar—perfect for entertaining. A 5th bedroom and ¾ bath complete this level, offering excellent guest or multi-generational living space. The oversized 4-car garage comes finished with insulated walls, insulated garage doors, and a garage heater for year-round comfort. Sod and professional landscaping included. Incredible location close to schools, parks, trails, restaurants, and just steps from Prior Lake—this is luxury lake-area living at its finest! Enjoy all that Prior Lake has to offer and make this house your home!
Contact an agent
Home facts
- Year built:2026
- Listing ID #:6716367
- Added:268 day(s) ago
- Updated:February 10, 2026 at 04:34 PM
Rooms and interior
- Bedrooms:5
- Total bathrooms:5
- Full bathrooms:2
- Half bathrooms:1
- Living area:4,306 sq. ft.
Heating and cooling
- Cooling:Central Air
- Heating:Forced Air
Structure and exterior
- Roof:Archetectural Shingles
- Year built:2026
- Building area:4,306 sq. ft.
- Lot area:0.35 Acres
Utilities
- Water:City Water/Connected
- Sewer:City Sewer/Connected
Finances and disclosures
- Price:$974,900
- Price per sq. ft.:$226.41
- Tax amount:$2,090
New listings near XXXA Manitou Road
- Coming SoonOpen Sun, 12 to 2pm
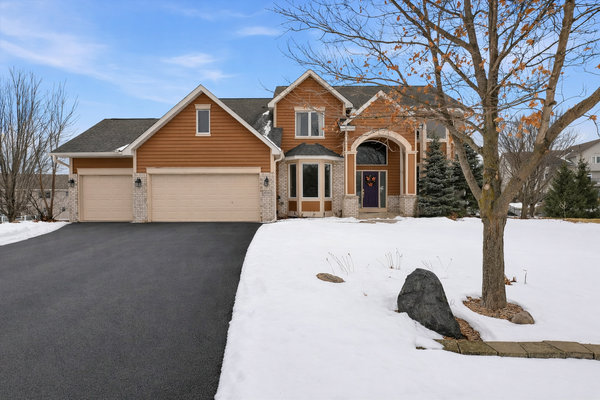 $635,000Coming Soon5 beds 4 baths
$635,000Coming Soon5 beds 4 baths15358 Eagles Ridge Nw, Prior Lake, MN 55372
MLS# 7018777Listed by: EDINA REALTY, INC. - Coming SoonOpen Thu, 2 to 6pm
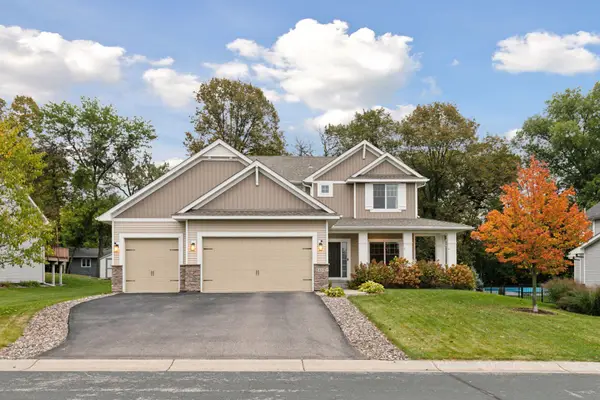 $625,000Coming Soon4 beds 4 baths
$625,000Coming Soon4 beds 4 baths5484 Snell Court Se, Prior Lake, MN 55372
MLS# 7013398Listed by: COLDWELL BANKER REALTY 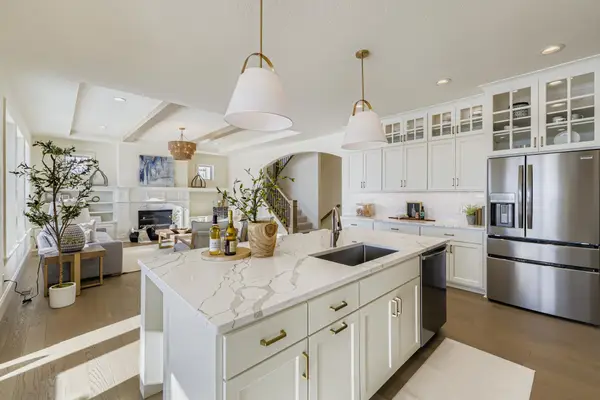 $1,150,021Pending4 beds 3 baths6,411 sq. ft.
$1,150,021Pending4 beds 3 baths6,411 sq. ft.3235 Winfield Way Sw, Prior Lake, MN 55372
MLS# 7018851Listed by: KELLER WILLIAMS REALTY INTEGRITY- New
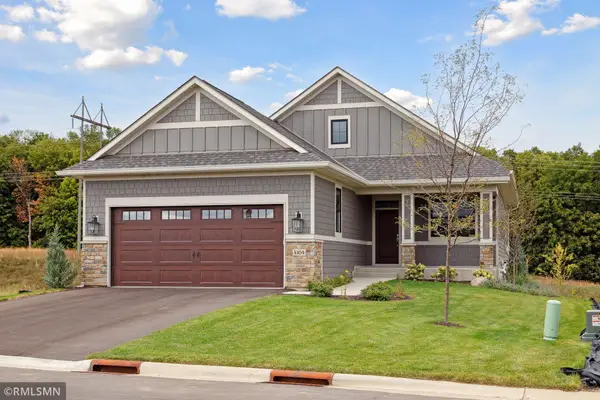 $998,800Active3 beds 3 baths3,233 sq. ft.
$998,800Active3 beds 3 baths3,233 sq. ft.13676 Park Haven Trail, Prior Lake, MN 55372
MLS# 7018589Listed by: RON CLARK CONSTRUCTION - New
 $998,800Active3 beds 3 baths3,233 sq. ft.
$998,800Active3 beds 3 baths3,233 sq. ft.13676 Park Haven Trail, Prior Lake, MN 55372
MLS# 7018589Listed by: RON CLARK CONSTRUCTION - New
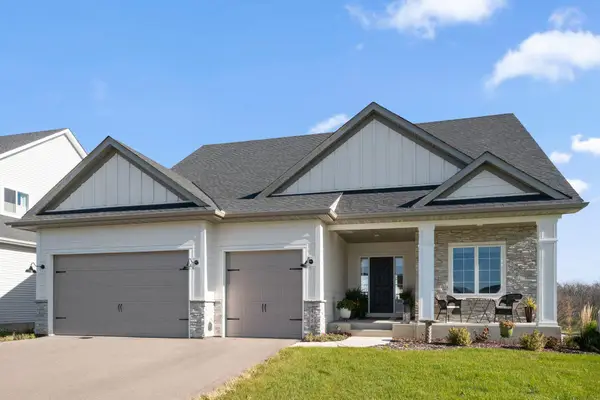 $789,900Active4 beds 3 baths3,123 sq. ft.
$789,900Active4 beds 3 baths3,123 sq. ft.4956 Bennett Street Se, Prior Lake, MN 55372
MLS# 7017627Listed by: RYAN REAL ESTATE CO. - New
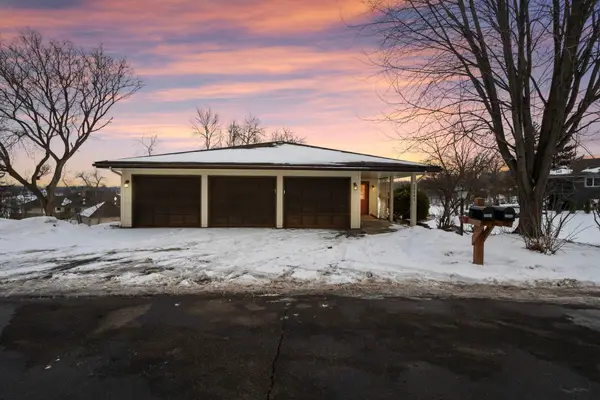 $1,100,000Active4 beds 3 baths2,296 sq. ft.
$1,100,000Active4 beds 3 baths2,296 sq. ft.15541 Mitchell Circle Se, Prior Lake, MN 55372
MLS# 7011850Listed by: RE/MAX RESULTS - New
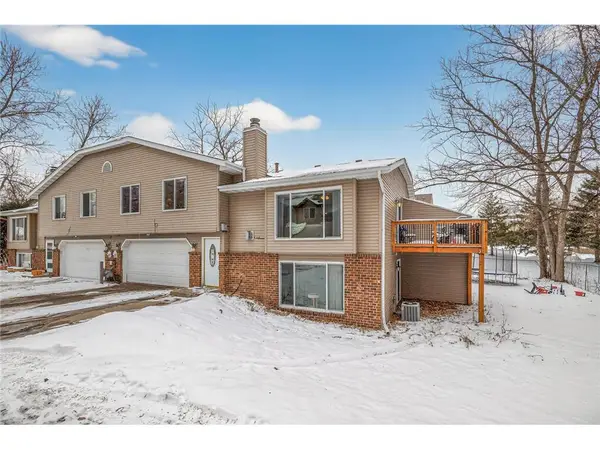 $239,900Active2 beds 2 baths1,424 sq. ft.
$239,900Active2 beds 2 baths1,424 sq. ft.16616 Franklin Trail, Prior Lake, MN 55372
MLS# 7016585Listed by: LPT REALTY - Open Sun, 1 to 2pmNew
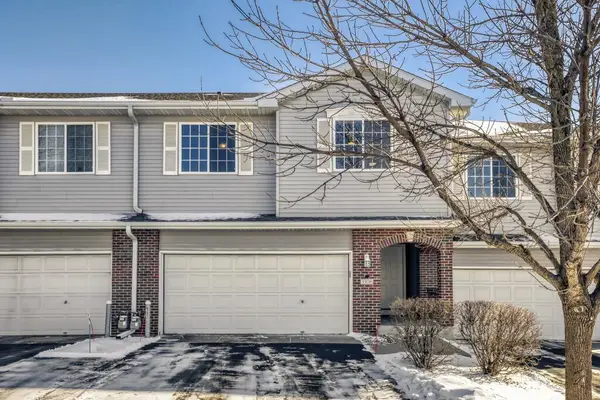 $359,900Active4 beds 4 baths2,579 sq. ft.
$359,900Active4 beds 4 baths2,579 sq. ft.3308 Glynwater Trail Nw, Prior Lake, MN 55372
MLS# 6826469Listed by: KELLER WILLIAMS PREFERRED RLTY - New
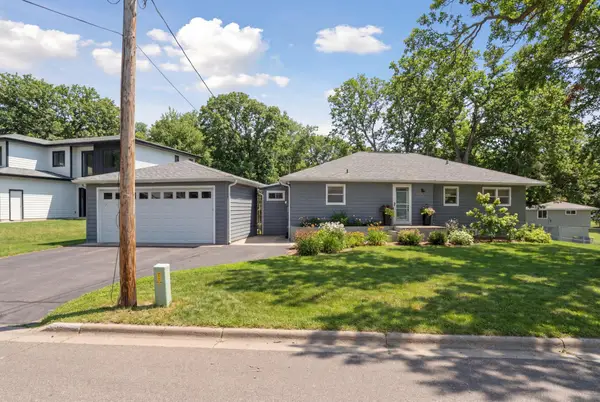 $599,700Active6 beds 3 baths2,736 sq. ft.
$599,700Active6 beds 3 baths2,736 sq. ft.4031 Roanoke Street Se, Prior Lake, MN 55372
MLS# 7015870Listed by: NORTHSTAR REAL ESTATE ASSOCIATES

