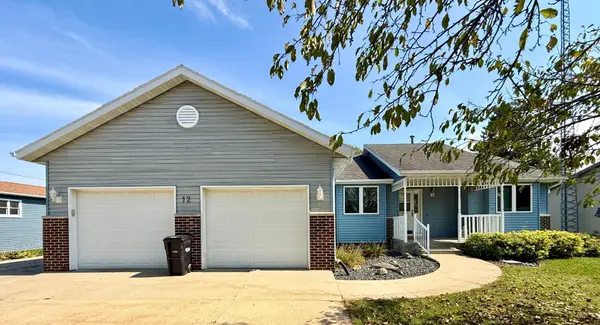204 Lincoln Drive Ne, Racine, MN 55967
Local realty services provided by:Better Homes and Gardens Real Estate First Choice
204 Lincoln Drive Ne,Racine, MN 55967
$657,400
- 4 Beds
- 4 Baths
- 2,572 sq. ft.
- Single family
- Active
Listed by:eva hygrell
Office:castle realty, llc.
MLS#:6771841
Source:NSMLS
Price summary
- Price:$657,400
- Price per sq. ft.:$245.48
About this home
Welcome to your dream home! Beautiful custom-built ranch style home with upgraded finishes & lots of natural light. This home offers vaulted ceilings, open floor plan, gorgeous kitchen with a butler's pantry, gas fireplace with stone surround, heated floors throughout, 4 bedrooms & 4 bathrooms, all situated on a large lot. The primary suite consists of a large walk-in closet, tiled shower, dual showerheads, double sinks & laundry room. The large fully fenced yard and covered patio offer privacy & space. The 3-car attached garage is great for get-togethers, it has a half bath, cooktop & cabinets while still leaving room for vehicles. The insulated, 30x60, 1800 square foot detached shop has radiant heat, LED lights, floor drain, 100-amp service with a welder's plug, a loft above for extra storage, and 18x10 garage door. All this in a quiet neighborhood!
Contact an agent
Home facts
- Year built:2018
- Listing ID #:6771841
- Added:198 day(s) ago
- Updated:October 20, 2025 at 02:43 PM
Rooms and interior
- Bedrooms:4
- Total bathrooms:4
- Full bathrooms:1
- Half bathrooms:1
- Living area:2,572 sq. ft.
Heating and cooling
- Cooling:Central Air
- Heating:Fireplace(s), Forced Air, Radiant Floor
Structure and exterior
- Roof:Age 8 Years or Less
- Year built:2018
- Building area:2,572 sq. ft.
- Lot area:0.65 Acres
Utilities
- Water:City Water - Connected
- Sewer:City Sewer - Connected
Finances and disclosures
- Price:$657,400
- Price per sq. ft.:$245.48
- Tax amount:$6,488 (2025)


