14586 Rhinestone Street Nw, Ramsey, MN 55303
Local realty services provided by:Better Homes and Gardens Real Estate Advantage One
14586 Rhinestone Street Nw,Ramsey, MN 55303
$364,990
- 3 Beds
- 3 Baths
- 2,080 sq. ft.
- Single family
- Active
Listed by: pamela j ives
Office: m/i homes
MLS#:6811959
Source:ND_FMAAR
Price summary
- Price:$364,990
- Price per sq. ft.:$175.48
- Monthly HOA dues:$259
About this home
Welcome to the Barcelona ready now! This 3 bedroom 2.5 bath home is open light and spacious and features a main floor flex/office/ rec room for that much needed get-away space for today's lifestyle. Bright and sunny main floor has 9 foot ceilings, and an open floor plan with a large kitchen and a 7'center island. Enjoy the large family room with big windows for an abundance of natural light. Luxury vinyl plank flooring graces the entire main floor for not only beauty, but easy maintenance. Upstairs, the owner's suite features 2 walk in closets two big windows and a private bath with dual sink vanity. Two more bedrooms and a full bath round out the upper level. Fantastic walkable location close to an abundance of shopping with easy access to Hwy 10 for a quick commute. Stop out to see all Parkside has to offer and find out about your new home opportunities!
Contact an agent
Home facts
- Year built:2025
- Listing ID #:6811959
- Added:118 day(s) ago
- Updated:November 15, 2025 at 07:07 PM
Rooms and interior
- Bedrooms:3
- Total bathrooms:3
- Full bathrooms:2
- Half bathrooms:1
- Living area:2,080 sq. ft.
Heating and cooling
- Cooling:Central Air
- Heating:Forced Air
Structure and exterior
- Roof:Archetectural Shingles
- Year built:2025
- Building area:2,080 sq. ft.
- Lot area:0.05 Acres
Utilities
- Water:City Water/Connected
- Sewer:City Sewer/Connected
Finances and disclosures
- Price:$364,990
- Price per sq. ft.:$175.48
New listings near 14586 Rhinestone Street Nw
- New
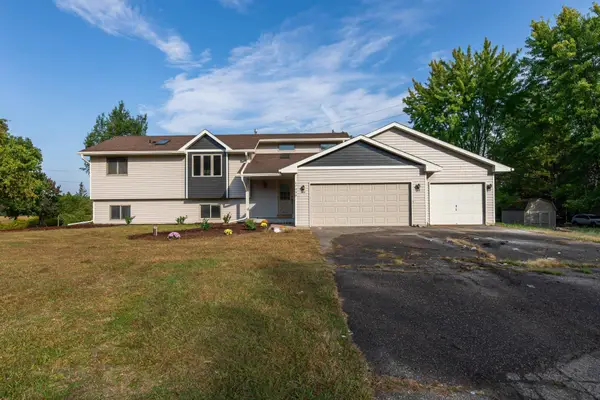 $479,900Active4 beds 3 baths2,337 sq. ft.
$479,900Active4 beds 3 baths2,337 sq. ft.17030 Potassium Street Nw, Ramsey, MN 55303
MLS# 6817940Listed by: NATIONAL REALTY GUILD - New
 $300,000Active3 beds 2 baths1,874 sq. ft.
$300,000Active3 beds 2 baths1,874 sq. ft.6460 162nd Avenue Nw, Ramsey, MN 55303
MLS# 6816739Listed by: EDINA REALTY, INC. - Open Sun, 2 to 4pmNew
 $314,900Active3 beds 4 baths2,103 sq. ft.
$314,900Active3 beds 4 baths2,103 sq. ft.5618 154th Lane Nw, Ramsey, MN 55303
MLS# 6817646Listed by: RE/MAX RESULTS - Coming SoonOpen Sat, 11am to 1pm
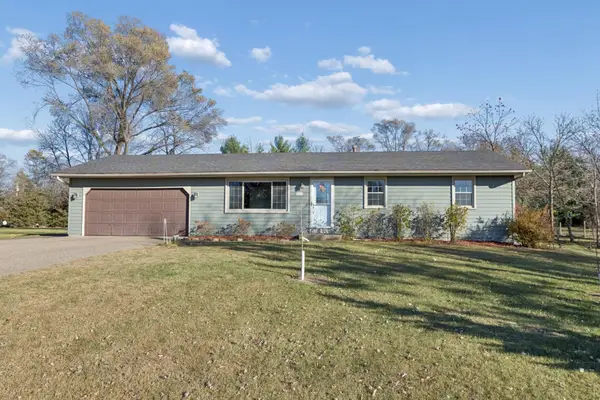 $339,900Coming Soon4 beds 2 baths
$339,900Coming Soon4 beds 2 baths15141 Willemite Street Nw, Ramsey, MN 55303
MLS# 6816822Listed by: COLDWELL BANKER REALTY - New
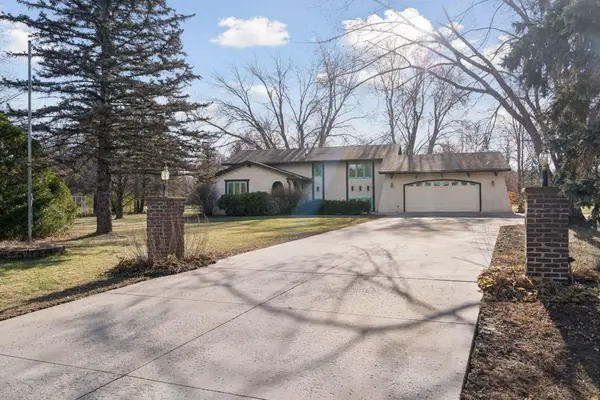 $390,000Active4 beds 2 baths2,261 sq. ft.
$390,000Active4 beds 2 baths2,261 sq. ft.9012 175th Lane Nw, Ramsey, MN 55303
MLS# 6817473Listed by: EHOUSE REALTY, INC - New
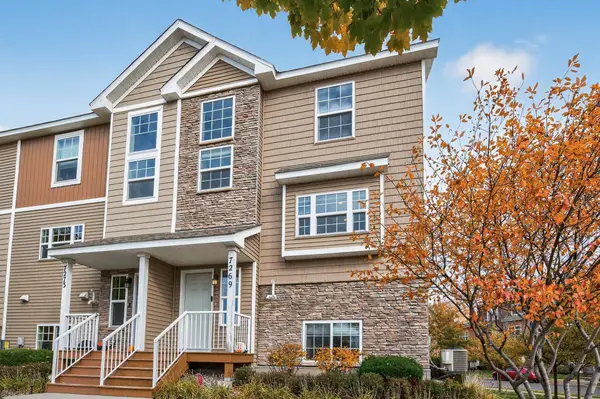 $300,000Active3 beds 3 baths1,643 sq. ft.
$300,000Active3 beds 3 baths1,643 sq. ft.7269 E Ramsey Parkway, Ramsey, MN 55303
MLS# 6814715Listed by: EXP REALTY - New
 $379,900Active3 beds 3 baths2,087 sq. ft.
$379,900Active3 beds 3 baths2,087 sq. ft.8643 147th Avenue Nw, Ramsey, MN 55303
MLS# 6815794Listed by: CAPSTONE REALTY, LLC - New
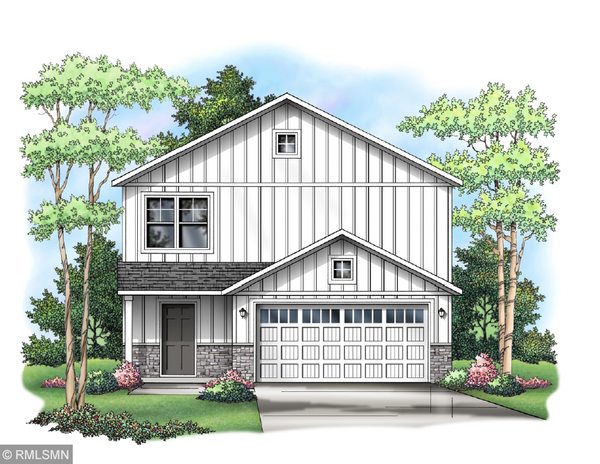 $359,900Active3 beds 3 baths1,603 sq. ft.
$359,900Active3 beds 3 baths1,603 sq. ft.8726 147th Avenue Nw, Ramsey, MN 55303
MLS# 6815687Listed by: CAPSTONE REALTY, LLC - New
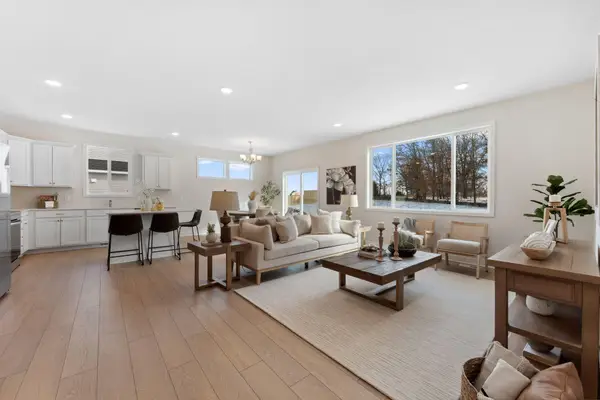 $489,900Active3 beds 2 baths1,672 sq. ft.
$489,900Active3 beds 2 baths1,672 sq. ft.17019 Traprock Street Nw, Ramsey, MN 55303
MLS# 6815416Listed by: NEW HOME STAR 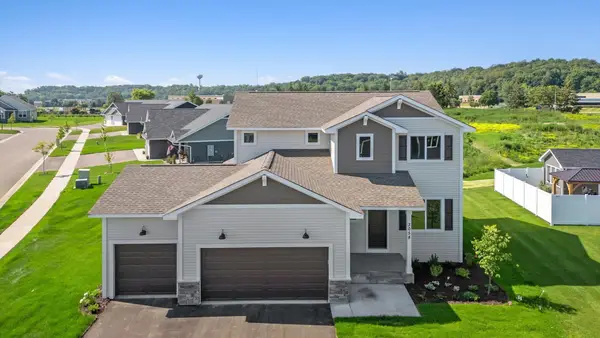 $479,900Pending3 beds 3 baths3,109 sq. ft.
$479,900Pending3 beds 3 baths3,109 sq. ft.7472 170th Avenue Nw, Ramsey, MN 55303
MLS# 6815366Listed by: NEW HOME STAR
