15241 Nutria Street Nw, Ramsey, MN 55303
Local realty services provided by:Better Homes and Gardens Real Estate Advantage One
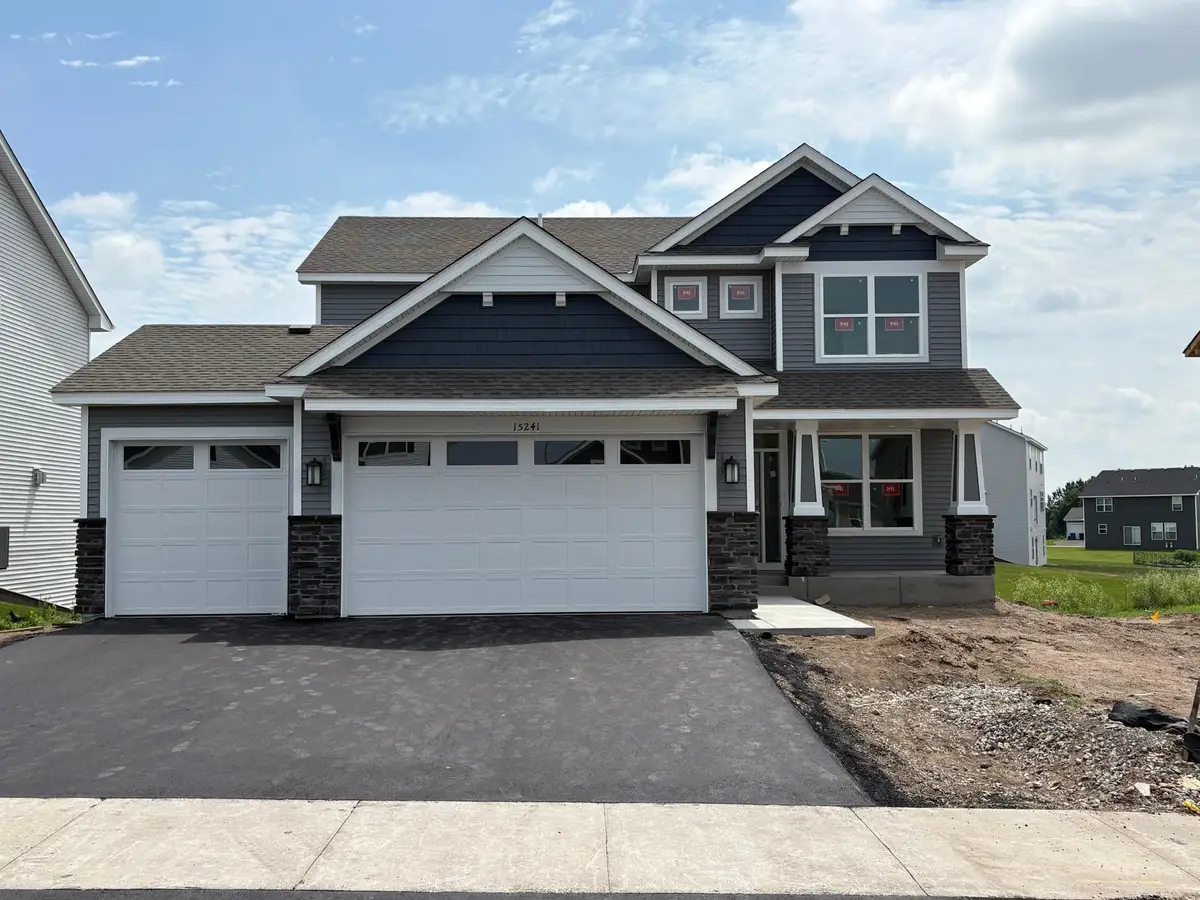
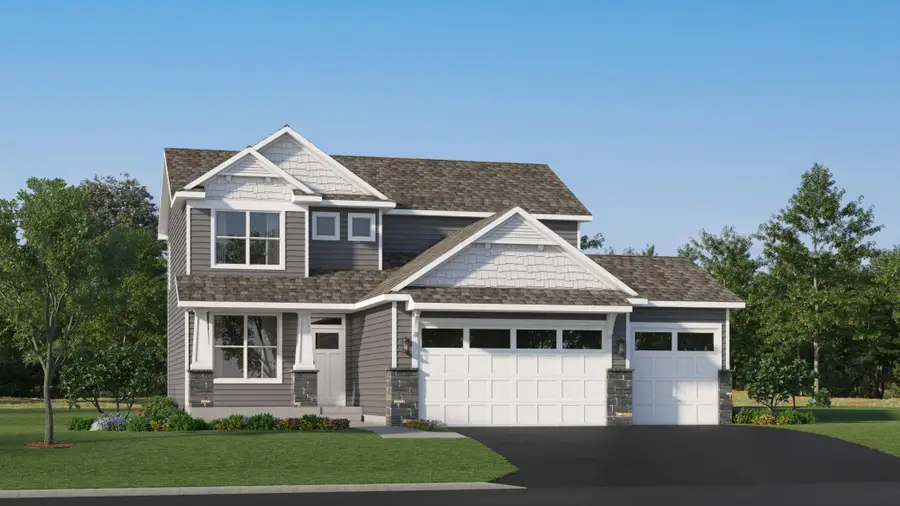
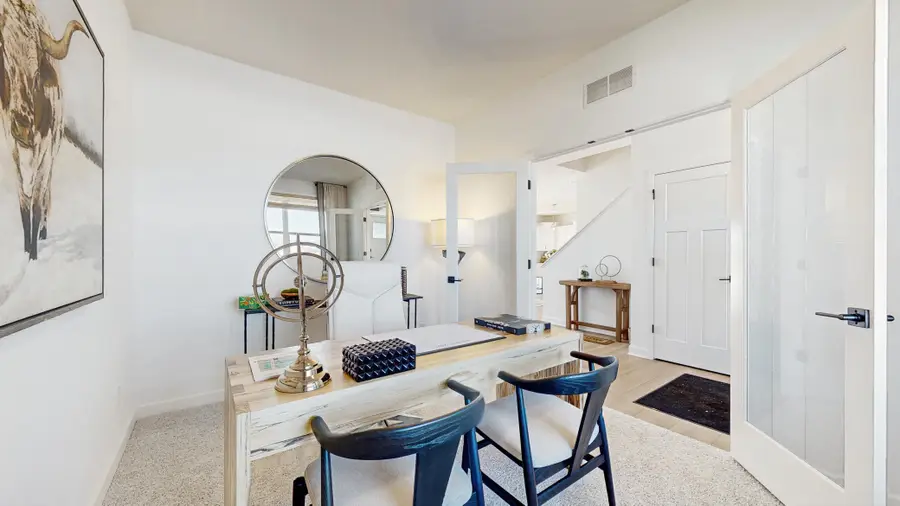
15241 Nutria Street Nw,Ramsey, MN 55303
$519,815
- 4 Beds
- 3 Baths
- 3,292 sq. ft.
- Single family
- Active
Listed by:kaylee elaine schultz
Office:lennar sales corp
MLS#:6763096
Source:ND_FMAAR
Price summary
- Price:$519,815
- Price per sq. ft.:$157.9
About this home
Welcome to Northfork Meadows, where everyday living meets thoughtful design in this charming 4-bedroom, 2.5-bath home. Just off the foyer, a versatile flex space invites creativity—ideal for a home office, studio, or cozy reading nook. The open-concept main level unfolds into a warm Great Room with an electric fireplace, a sunlit dining area, and a sleek kitchen featuring stainless steel appliances, a generous island with seating, and a spacious walk-in pantry. Upstairs, the layout continues to impress with three secondary bedrooms and a luxurious owner’s suite complete with a walk-in closet and spa-inspired bath offering double vanities, a soaking tub, and separate shower. The convenience of upper-level laundry makes daily routines a breeze. Downstairs, the unfinished lookout basement is full of potential—just waiting for your personal touch. With walkable parks, nearby recreational amenities, and easy Twin Cities access, this home is the perfect launchpad for life’s next chapter. This home is under construction and set to be complete in August. Ask how you can save up to $5,000 in closing costs with Seller's Preferred Lender!
Contact an agent
Home facts
- Year built:2025
- Listing Id #:6763096
- Added:7 day(s) ago
- Updated:July 31, 2025 at 03:17 PM
Rooms and interior
- Bedrooms:4
- Total bathrooms:3
- Full bathrooms:2
- Half bathrooms:1
- Living area:3,292 sq. ft.
Heating and cooling
- Heating:Forced Air
Structure and exterior
- Year built:2025
- Building area:3,292 sq. ft.
- Lot area:0.18 Acres
Utilities
- Water:City Water/Connected
- Sewer:City Sewer/Connected
Finances and disclosures
- Price:$519,815
- Price per sq. ft.:$157.9
New listings near 15241 Nutria Street Nw
- New
 $249,900Active2 beds 2 baths1,680 sq. ft.
$249,900Active2 beds 2 baths1,680 sq. ft.14220 Xenon Street Nw #6NW, Ramsey, MN 55303
MLS# 6767545Listed by: FUZE REAL ESTATE - New
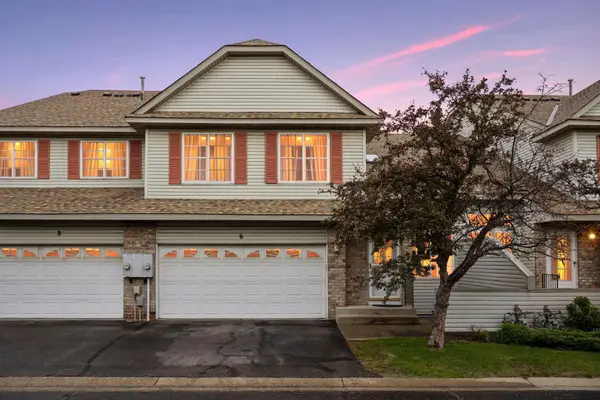 $249,900Active2 beds 2 baths1,809 sq. ft.
$249,900Active2 beds 2 baths1,809 sq. ft.14220 Xenon Street Nw #6NW, Anoka, MN 55303
MLS# 6767545Listed by: FUZE REAL ESTATE - New
 $369,000Active3 beds 2 baths1,499 sq. ft.
$369,000Active3 beds 2 baths1,499 sq. ft.6850 147th Avenue Nw, Ramsey, MN 55303
MLS# 6767276Listed by: KELLER WILLIAMS CLASSIC REALTY - Coming Soon
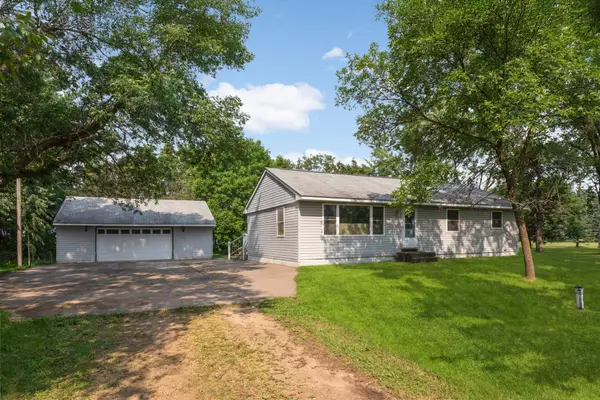 Listed by BHGRE$450,000Coming Soon4 beds 2 baths
Listed by BHGRE$450,000Coming Soon4 beds 2 baths15240 Kangaroo Street Nw, Ramsey, MN 55303
MLS# 6766721Listed by: ERA PROSPERA REAL ESTATE - New
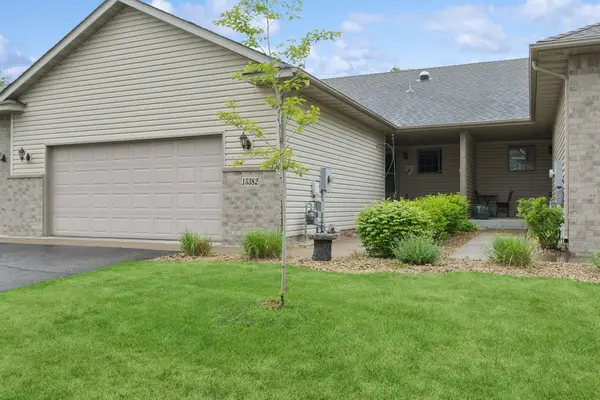 $375,000Active3 beds 3 baths2,390 sq. ft.
$375,000Active3 beds 3 baths2,390 sq. ft.15382 Radium Street Nw, Anoka, MN 55303
MLS# 6725513Listed by: KELLER WILLIAMS INTEGRITY NW - New
 $375,000Active3 beds 3 baths2,980 sq. ft.
$375,000Active3 beds 3 baths2,980 sq. ft.15382 Radium Street Nw, Anoka, MN 55303
MLS# 6725513Listed by: KELLER WILLIAMS INTEGRITY NW - New
 $429,190Active3 beds 2 baths1,582 sq. ft.
$429,190Active3 beds 2 baths1,582 sq. ft.6749 168th Lane Nw, Ramsey, MN 55303
MLS# 6767062Listed by: LENNAR SALES CORP - Coming SoonOpen Thu, 4 to 7pm
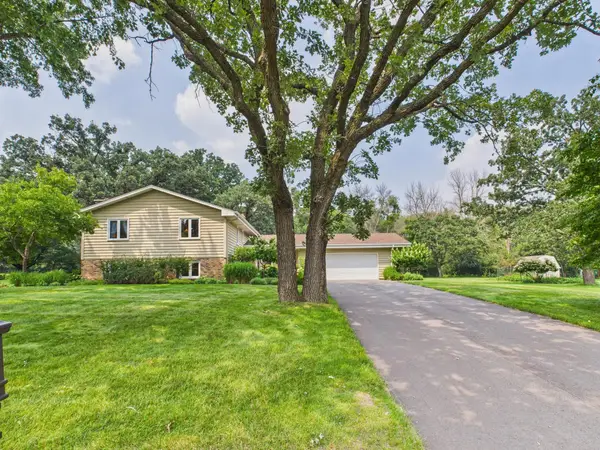 $425,000Coming Soon4 beds 3 baths
$425,000Coming Soon4 beds 3 baths5221 156th Lane Nw, Ramsey, MN 55303
MLS# 6764090Listed by: RE/MAX RESULTS - Coming Soon
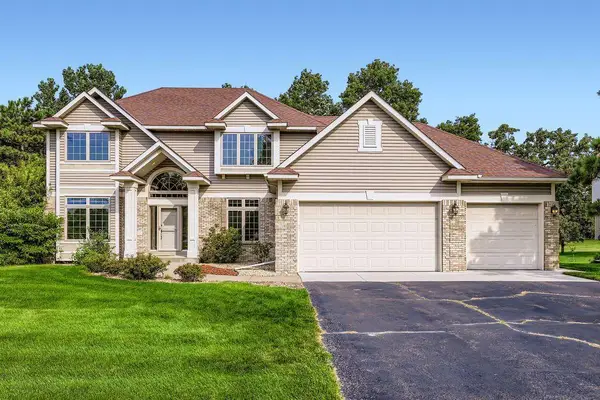 $500,000Coming Soon3 beds 3 baths
$500,000Coming Soon3 beds 3 baths14530 Sunfish Lake Drive, Ramsey, MN 55303
MLS# 6759452Listed by: KELLER WILLIAMS CLASSIC REALTY - New
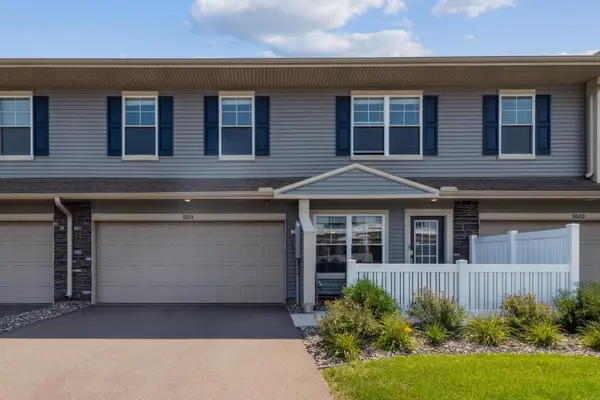 $305,000Active3 beds 3 baths1,769 sq. ft.
$305,000Active3 beds 3 baths1,769 sq. ft.8014 149th Crossing Nw, Ramsey, MN 55303
MLS# 6761861Listed by: COLDWELL BANKER REALTY
