5817 151st Lane Nw, Ramsey, MN 55303
Local realty services provided by:Better Homes and Gardens Real Estate Advantage One
5817 151st Lane Nw,Ramsey, MN 55303
$839,900
- 3 Beds
- 3 Baths
- 4,756 sq. ft.
- Single family
- Active
Listed by: babette cristilly, richard w bandimere
Office: keller williams classic realty
MLS#:6803341
Source:ND_FMAAR
Price summary
- Price:$839,900
- Price per sq. ft.:$176.6
About this home
Welcome to this stunning two-story home offering refined craftsmanship, modern design, and thoughtful functionality throughout. With 3,132 finished square feet —including 1,864 sq ft on the main level and 1,268 sq ft upstairs —this home blends open-concept living with custom details that elevate every space. Total potential finished square feet exceeds 4200 sq ft with the walkout basement. Design & Appeal: Built with enduring quality, this home features vinyl and metal siding with stone accents , a concrete front porch , and a fully insulated and sheet rocked 4-car garage with three openers. This one sets it apart from other designs with the Bonus room off of the garage which can have multiple usages from a sports room, entertainment room, workshop or a place for your classic or sports car. This area can also be designed for a Generational Home concept for families that want space off the main level for extended family member(s) to reside with peace and dignity. Mechanics: Enjoy premium efficiency with a Luxaire 97% two-stage furnace , Luxaire 13.4 SEER air conditioner , Honeywell setback thermostat , and Broan HRV air exchanger . The home also includes great window sizes maximizing your views over your deep lot. Upgraded windows are the double-hung Essential Marvin windows and Elevate Marvin patio doors for lasting performance and beauty. Delta faucets throughout the home. Main Level: Step inside to 9-foot ceilings , high boxed ceiling in entryway, LVP flooring and accented enamel trim. This floorplan is an inviting layout perfect for entertaining and everyday living and includes a comfortable main level office with carpet. The gourmet kitchen features beautiful custom knotty alder cabinets, granite countertops , a large pantry with more built-in custom cabinets and granite countertops, and an upright freezer for convenience and practicality. The Kitchen is customized with an oversized refrigerator and coffee bar. The great room is anchored by a 42" gas fireplace with stone surround, custom mantle, and built-in base cabinets. But the smaller and comfortable hearth room offers a secondary 36" gas fireplace —ideal for just relaxing and chilling with a morning coffee or an evening glass of wine or cold beverage in the evening with the convenience of this beautiful walk up Bar. Upper Level: Upstairs, find comfort and elegance in the master suite , featuring a high boxed ceiling , and a master bathroom with ceramic tile flooring , dual sinks , ceramic shower with glass door and a free-standing soaking tub. The laundry room includes a granite countertop for added luxury, while the upstairs landing offers openness and space as you access the upstairs bathroom and 2 bedrooms. 4 Bedroom options are available.
Contact an agent
Home facts
- Year built:2026
- Listing ID #:6803341
- Added:120 day(s) ago
- Updated:February 10, 2026 at 04:34 PM
Rooms and interior
- Bedrooms:3
- Total bathrooms:3
- Full bathrooms:2
- Half bathrooms:1
- Living area:4,756 sq. ft.
Heating and cooling
- Cooling:Central Air
- Heating:Forced Air
Structure and exterior
- Year built:2026
- Building area:4,756 sq. ft.
- Lot area:0.44 Acres
Utilities
- Water:City Water/Connected
- Sewer:City Sewer/Connected
Finances and disclosures
- Price:$839,900
- Price per sq. ft.:$176.6
New listings near 5817 151st Lane Nw
- New
 $359,900Active4 beds 3 baths1,930 sq. ft.
$359,900Active4 beds 3 baths1,930 sq. ft.14738 Zeolite Street Nw, Ramsey, MN 55303
MLS# 7020131Listed by: NEXTHOME WEST METRO - Open Thu, 9am to 7pmNew
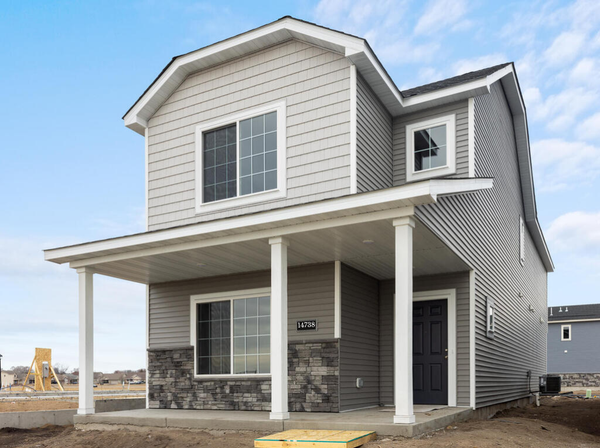 $359,900Active4 beds 3 baths1,930 sq. ft.
$359,900Active4 beds 3 baths1,930 sq. ft.14738 Zeolite Street Nw, Ramsey, MN 55303
MLS# 7020131Listed by: NEXTHOME WEST METRO - Open Sun, 2 to 3:30pmNew
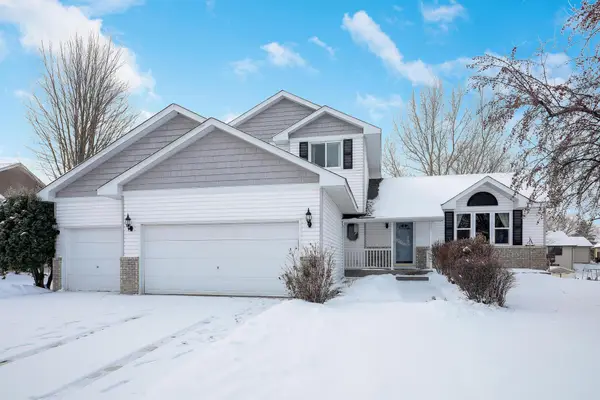 $464,900Active5 beds 4 baths3,030 sq. ft.
$464,900Active5 beds 4 baths3,030 sq. ft.6970 137th Lane Nw, Anoka, MN 55303
MLS# 7019790Listed by: EDINA REALTY, INC. - Coming Soon
 $980,000Coming Soon3 beds 4 baths
$980,000Coming Soon3 beds 4 baths15925 Saint Francis Boulevard Nw, Anoka, MN 55303
MLS# 7019579Listed by: COLDWELL BANKER REALTY - Coming SoonOpen Sat, 12:30 to 2pm
 $265,000Coming Soon2 beds 2 baths
$265,000Coming Soon2 beds 2 baths14649 Peridot Terrace Nw, Ramsey, MN 55303
MLS# 7019259Listed by: RE/MAX RESULTS - Coming SoonOpen Sat, 12 to 2:30pm
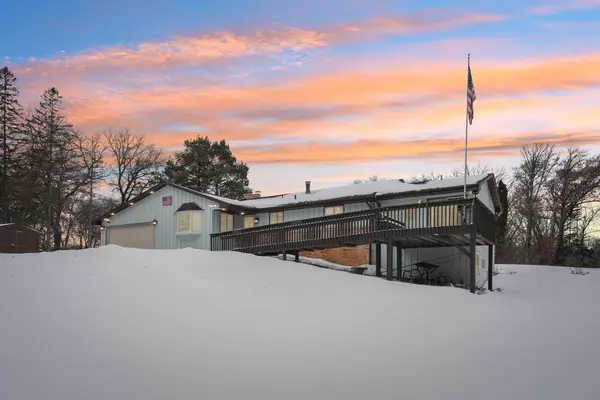 $495,000Coming Soon4 beds 3 baths
$495,000Coming Soon4 beds 3 baths5235 177th Avenue Nw, Ramsey, MN 55303
MLS# 7019077Listed by: RE/MAX ADVANTAGE PLUS - New
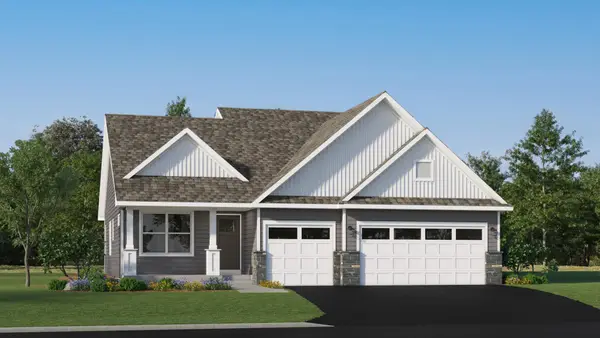 $493,375Active4 beds 3 baths2,328 sq. ft.
$493,375Active4 beds 3 baths2,328 sq. ft.16794 Coquina Street Nw, Ramsey, MN 55303
MLS# 7019037Listed by: LENNAR SALES CORP - New
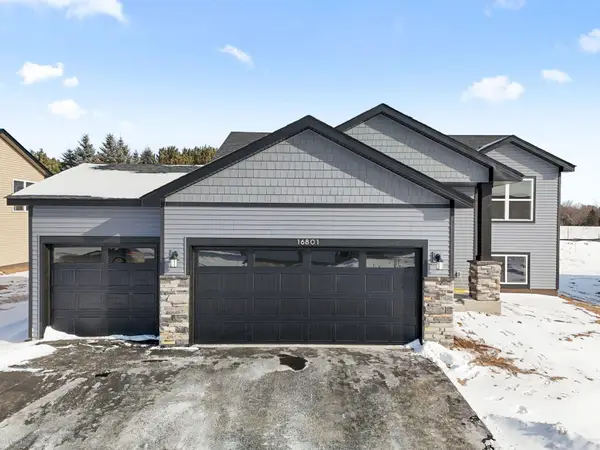 $399,987Active3 beds 2 baths1,273 sq. ft.
$399,987Active3 beds 2 baths1,273 sq. ft.16801 Coquina Street Nw, Ramsey, MN 55303
MLS# 7019020Listed by: LENNAR SALES CORP - New
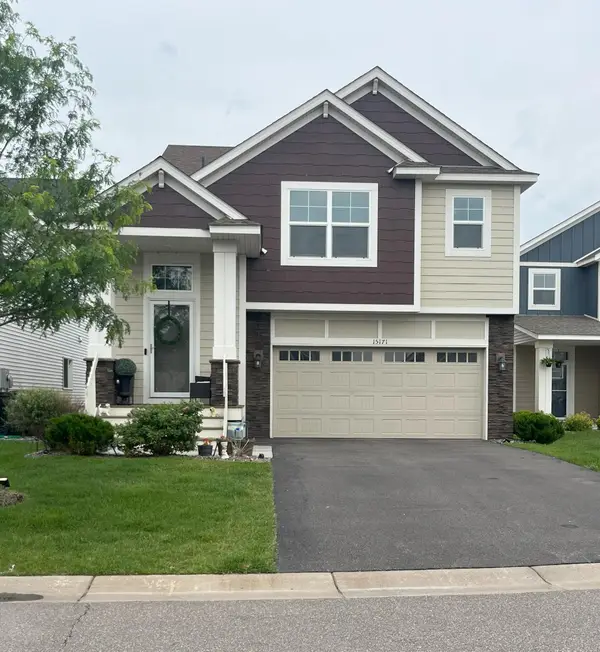 $367,999Active3 beds 3 baths2,101 sq. ft.
$367,999Active3 beds 3 baths2,101 sq. ft.15171 Quintana Court Nw, Ramsey, MN 55303
MLS# 7018605Listed by: BRIDGE REALTY, LLC - New
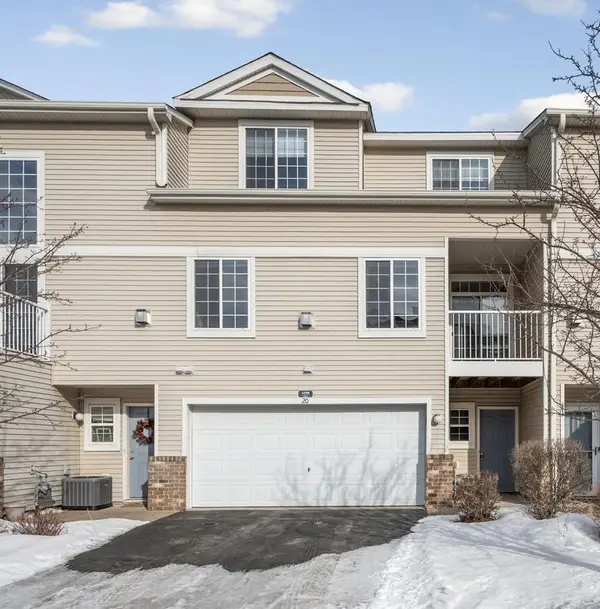 $225,000Active2 beds 2 baths1,450 sq. ft.
$225,000Active2 beds 2 baths1,450 sq. ft.14700 Cobalt Street Nw #20, Anoka, MN 55303
MLS# 7018243Listed by: COUNSELOR REALTY, INC.

